Rustic Kitchen with Open Cabinets Ideas
Refine by:
Budget
Sort by:Popular Today
161 - 180 of 286 photos
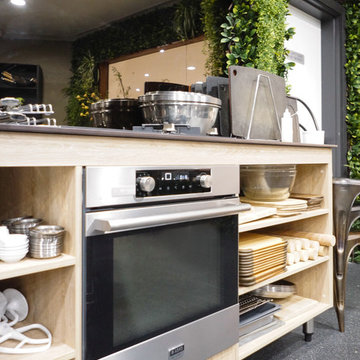
Inspiration for a large rustic eat-in kitchen remodel in Newcastle - Maitland with open cabinets, brown cabinets, quartz countertops and black countertops
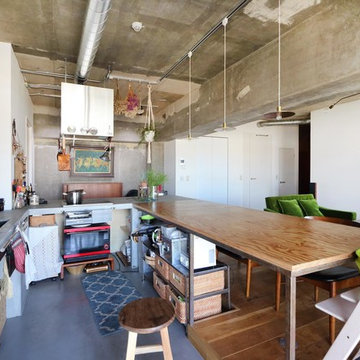
Inspiration for a rustic l-shaped concrete floor and gray floor kitchen remodel in Tokyo with a single-bowl sink, open cabinets, concrete countertops and a peninsula
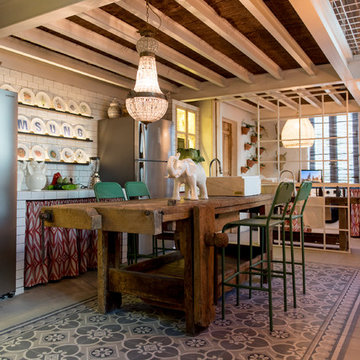
Alfredo Arias photo. © Houzz España 2016
Eat-in kitchen - mid-sized rustic single-wall eat-in kitchen idea in Madrid with open cabinets, an island and stainless steel appliances
Eat-in kitchen - mid-sized rustic single-wall eat-in kitchen idea in Madrid with open cabinets, an island and stainless steel appliances
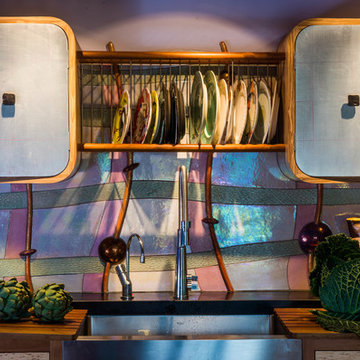
Designer Johnny Grey ingeniously created two countertops at different heights - one for drainage and one for food prep. A large curved stainless steel Belfast sink sits between. The splashback, commissioned from tile maker Alex Zdankowicz, forms an integral part of the design. He used an iridescent, pearl lustreware glaze to add interest and reflect light. The pair of wall cabinets were designed to fit perfectly with the aesthetic of the tiles.
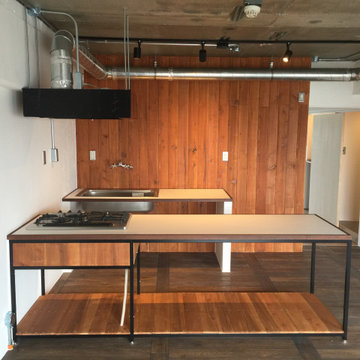
杉材をポイントに使い、フローリングは古材を利用した。
キッチンはフレームキッチンにし、ローコストでまとめた。
Example of a large mountain style galley dark wood floor and exposed beam open concept kitchen design in Tokyo with an undermount sink, open cabinets, dark wood cabinets, wood countertops, stainless steel appliances, an island and white countertops
Example of a large mountain style galley dark wood floor and exposed beam open concept kitchen design in Tokyo with an undermount sink, open cabinets, dark wood cabinets, wood countertops, stainless steel appliances, an island and white countertops
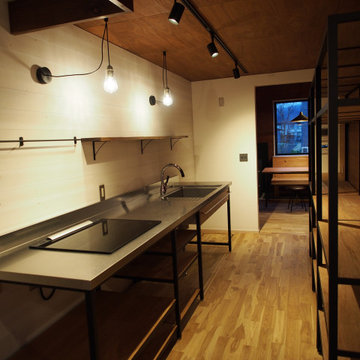
Mountain style single-wall medium tone wood floor enclosed kitchen photo in Other with an integrated sink, open cabinets, stainless steel countertops, white backsplash, wood backsplash, an island and gray countertops
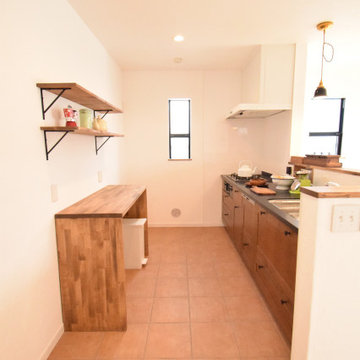
Open concept kitchen - rustic galley medium tone wood floor and brown floor open concept kitchen idea in Tokyo Suburbs with open cabinets, brown backsplash, white appliances, an island, black countertops, an undermount sink, medium tone wood cabinets and solid surface countertops
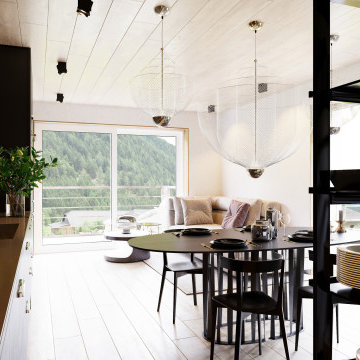
Small mountain style single-wall light wood floor and wood ceiling open concept kitchen photo in Other with an integrated sink, open cabinets, stainless steel cabinets, stainless steel countertops, brown backsplash, wood backsplash, black appliances, no island and black countertops
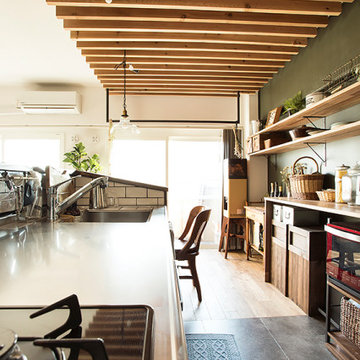
天井のルーバーは木材の質感を活かしたもの。時間がたつと、白いものは赤味をおび、色の濃いものはより色が濃く、味わいが変化してきます。殺風景になりがちな天井にも変化があって空間にアクセントを加えています。
Open concept kitchen - mid-sized rustic single-wall medium tone wood floor and brown floor open concept kitchen idea in Tokyo with an undermount sink, open cabinets, light wood cabinets, stainless steel countertops, white appliances, a peninsula and gray countertops
Open concept kitchen - mid-sized rustic single-wall medium tone wood floor and brown floor open concept kitchen idea in Tokyo with an undermount sink, open cabinets, light wood cabinets, stainless steel countertops, white appliances, a peninsula and gray countertops
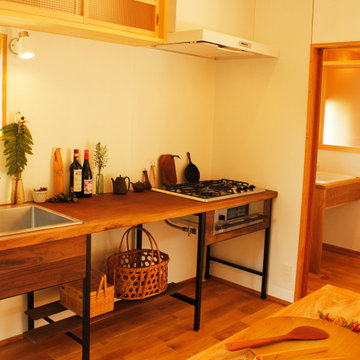
Mid-sized mountain style single-wall medium tone wood floor, brown floor and exposed beam open concept kitchen photo in Other with a drop-in sink, open cabinets, wood countertops, stainless steel appliances and brown countertops
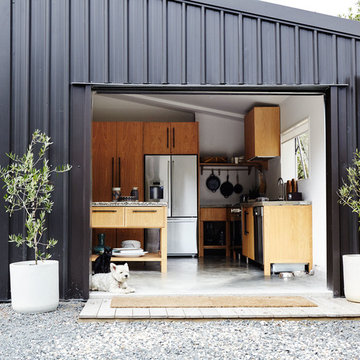
Pippa Drummond
Eat-in kitchen - small rustic l-shaped concrete floor eat-in kitchen idea in Auckland with a double-bowl sink, open cabinets, light wood cabinets, concrete countertops, stainless steel appliances and an island
Eat-in kitchen - small rustic l-shaped concrete floor eat-in kitchen idea in Auckland with a double-bowl sink, open cabinets, light wood cabinets, concrete countertops, stainless steel appliances and an island
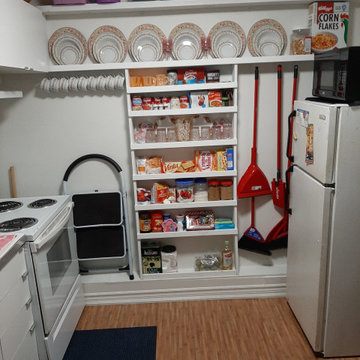
With a small apartment kitchen, every square inch is necessary. This wall pantry was custom built for this kitchen to help store an overflow of items used daily, and also served as an organizer for brooms, swifter and mop. Everyday items within reach and less used items up top.
The second picture was a little box shelf we built out of the left over pieces. It still holds quite a bit.
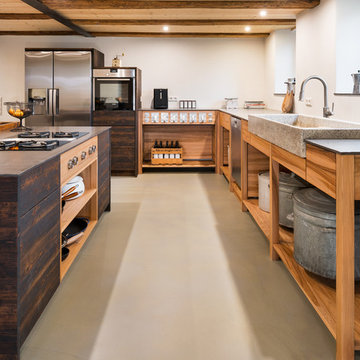
Die Küche ist eine Mischung aus alt und neu. Die Kühlschrankumbauung und die Kochinsel sind aus dem alten Esszimmerboden gemacht. Die Küchenzeile selbst ist aus Rüster mit einer gespachtelten Arbeitsplatte. Die Schütten der alten Küche dienen in der neuen Küche als Müsli- und Kaffeestation.
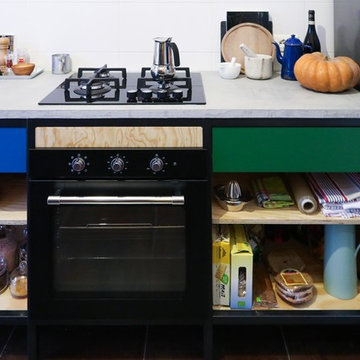
Cucina di stile industrial e top in cemento. Il lavandino è in ceramica e le rifiniture sono in multistrato fenolico pino, acciaio e cemento.
Kitchen pantry - small rustic galley kitchen pantry idea in Turin with a single-bowl sink, open cabinets, concrete countertops, an island and gray countertops
Kitchen pantry - small rustic galley kitchen pantry idea in Turin with a single-bowl sink, open cabinets, concrete countertops, an island and gray countertops
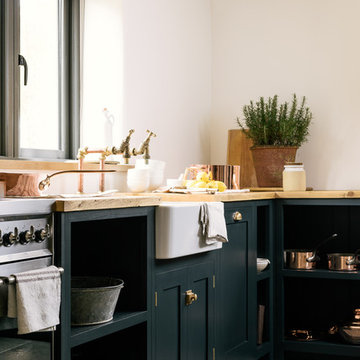
The perfect corner. This is a real cooks kitchen, with easy to reach open cabinets and a hard wearing flagstone floor.
Eat-in kitchen - large rustic l-shaped limestone floor eat-in kitchen idea in Other with open cabinets, blue cabinets, wood countertops and no island
Eat-in kitchen - large rustic l-shaped limestone floor eat-in kitchen idea in Other with open cabinets, blue cabinets, wood countertops and no island
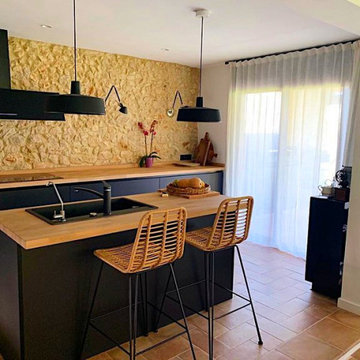
Eat-in kitchen - small rustic single-wall terrazzo floor eat-in kitchen idea in Palma de Mallorca with a drop-in sink, open cabinets, distressed cabinets, wood countertops, brown backsplash, an island and beige countertops
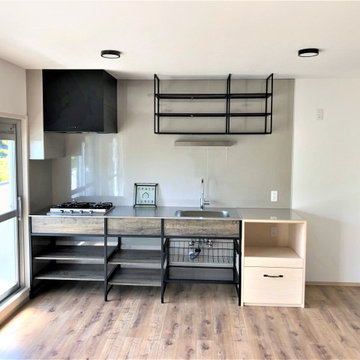
ビンテージ風のフレームキッチンの横には、弊社オリジナルの「大工さんが造る家具」シリーズの家電収納を配置しました。
Inspiration for a rustic single-wall plywood floor, brown floor and wallpaper ceiling open concept kitchen remodel in Other with an undermount sink, open cabinets, dark wood cabinets, stainless steel countertops, metallic backsplash, shiplap backsplash, black appliances, gray countertops and no island
Inspiration for a rustic single-wall plywood floor, brown floor and wallpaper ceiling open concept kitchen remodel in Other with an undermount sink, open cabinets, dark wood cabinets, stainless steel countertops, metallic backsplash, shiplap backsplash, black appliances, gray countertops and no island
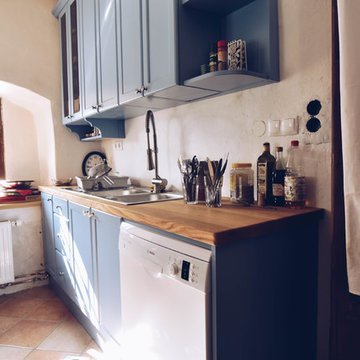
Small oak kitchen.
Small mountain style single-wall terra-cotta tile kitchen photo in Other with open cabinets, wood countertops, cement tile backsplash and no island
Small mountain style single-wall terra-cotta tile kitchen photo in Other with open cabinets, wood countertops, cement tile backsplash and no island
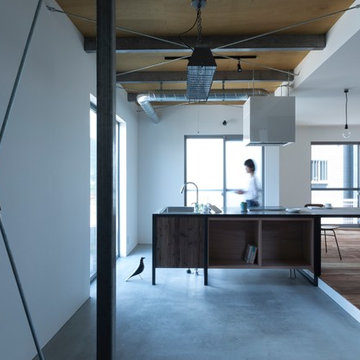
Inspiration for a mid-sized rustic single-wall concrete floor and gray floor open concept kitchen remodel in Other with an undermount sink, open cabinets, medium tone wood cabinets, concrete countertops, beige backsplash, porcelain backsplash, black appliances, an island and gray countertops
Rustic Kitchen with Open Cabinets Ideas
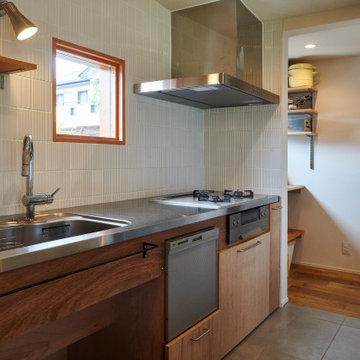
Inspiration for a small rustic single-wall medium tone wood floor and gray floor open concept kitchen remodel in Tokyo with an undermount sink, open cabinets, brown cabinets, stainless steel countertops, ceramic backsplash, stainless steel appliances, an island and brown countertops
9





