Rustic Light Wood Floor Kitchen Ideas
Refine by:
Budget
Sort by:Popular Today
21 - 40 of 3,645 photos
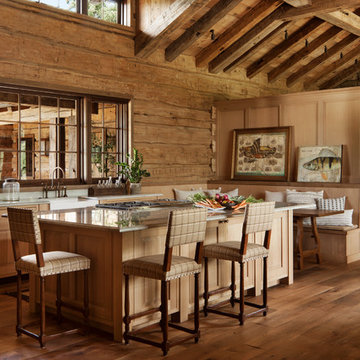
David O. Marlow Photography
Large mountain style u-shaped light wood floor kitchen photo in Denver with a farmhouse sink, an island, shaker cabinets, light wood cabinets, marble countertops, white backsplash, marble backsplash and paneled appliances
Large mountain style u-shaped light wood floor kitchen photo in Denver with a farmhouse sink, an island, shaker cabinets, light wood cabinets, marble countertops, white backsplash, marble backsplash and paneled appliances

Inspiration for a rustic l-shaped light wood floor eat-in kitchen remodel in Jackson with quartzite countertops, beige backsplash, stone slab backsplash, an island and beige countertops
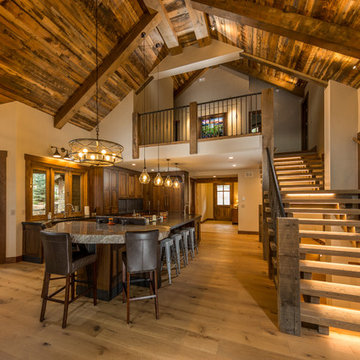
Large Mountain Rustic home on Grand Lake. All reclaimed materials on the exterior. Large timber corbels and beam work with exposed rafters define the exterior. High-end interior finishes and cabinetry throughout.
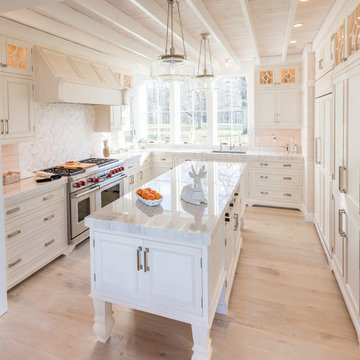
Mid-sized mountain style u-shaped light wood floor and beige floor enclosed kitchen photo in New York with an undermount sink, beaded inset cabinets, white cabinets, marble countertops, white backsplash, stone slab backsplash, stainless steel appliances and an island
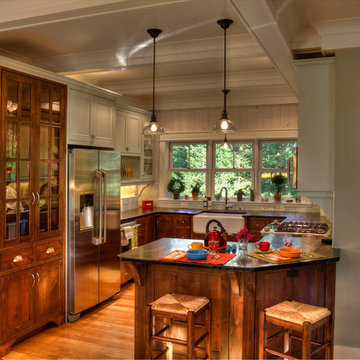
Kitchen - rustic light wood floor kitchen idea in Minneapolis with a farmhouse sink and stainless steel appliances
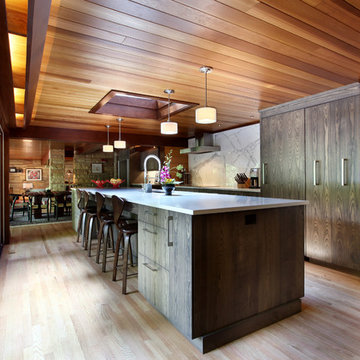
Photo by Mike Buck
Large mountain style light wood floor and brown floor kitchen photo in Grand Rapids with an undermount sink, flat-panel cabinets, dark wood cabinets, gray backsplash, marble backsplash, paneled appliances and an island
Large mountain style light wood floor and brown floor kitchen photo in Grand Rapids with an undermount sink, flat-panel cabinets, dark wood cabinets, gray backsplash, marble backsplash, paneled appliances and an island

This home was a joy to work on! Check back for more information and a blog on the project soon.
Photographs by Jordan Katz
Interior Styling by Kristy Oatman

Flori Engbrecht Photography
Kitchen - rustic l-shaped light wood floor and beige floor kitchen idea in Other with a farmhouse sink, raised-panel cabinets, medium tone wood cabinets, gray backsplash, subway tile backsplash, stainless steel appliances, an island and gray countertops
Kitchen - rustic l-shaped light wood floor and beige floor kitchen idea in Other with a farmhouse sink, raised-panel cabinets, medium tone wood cabinets, gray backsplash, subway tile backsplash, stainless steel appliances, an island and gray countertops
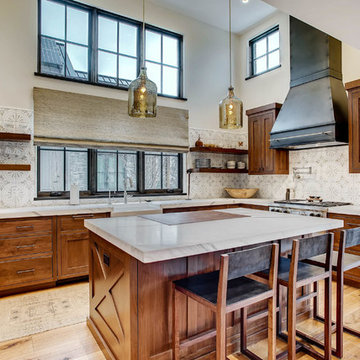
Kitchen - rustic l-shaped light wood floor kitchen idea in Denver with a farmhouse sink, shaker cabinets, medium tone wood cabinets, multicolored backsplash, stainless steel appliances, an island and white countertops
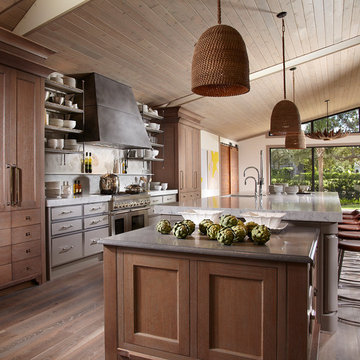
Example of a mountain style galley light wood floor open concept kitchen design in Miami with an undermount sink, flat-panel cabinets, gray cabinets, stainless steel appliances and an island
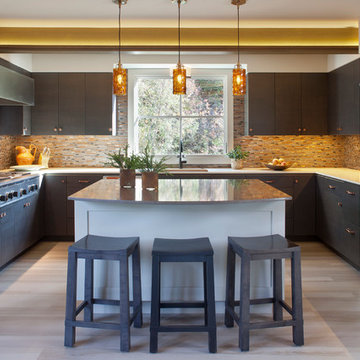
Inspiration for a mid-sized rustic u-shaped light wood floor eat-in kitchen remodel in Denver with a drop-in sink, flat-panel cabinets, dark wood cabinets, quartz countertops, multicolored backsplash, glass tile backsplash, stainless steel appliances and an island
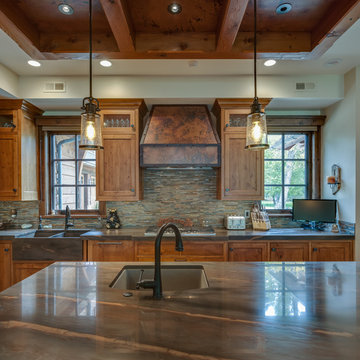
Inspiration for a large rustic l-shaped light wood floor and brown floor enclosed kitchen remodel in Other with a farmhouse sink, shaker cabinets, medium tone wood cabinets, marble countertops, multicolored backsplash, matchstick tile backsplash, stainless steel appliances and an island

Large mountain style u-shaped light wood floor open concept kitchen photo in Jacksonville with light wood cabinets, brown backsplash, an island, an undermount sink, shaker cabinets, soapstone countertops, mosaic tile backsplash, black appliances and multicolored countertops
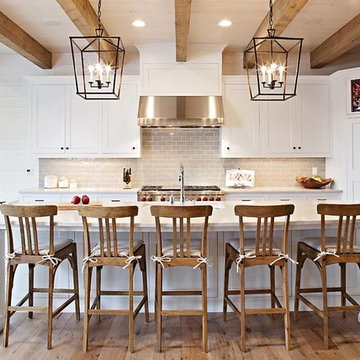
Designed/Built by Wisconsin Log Homes - Photos by KCJ Studios
Mid-sized mountain style galley light wood floor eat-in kitchen photo in Other with a double-bowl sink, flat-panel cabinets, white cabinets, laminate countertops, gray backsplash, ceramic backsplash, stainless steel appliances and an island
Mid-sized mountain style galley light wood floor eat-in kitchen photo in Other with a double-bowl sink, flat-panel cabinets, white cabinets, laminate countertops, gray backsplash, ceramic backsplash, stainless steel appliances and an island
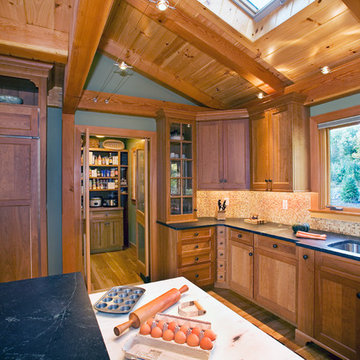
Inspiration for a large rustic u-shaped light wood floor open concept kitchen remodel in Jacksonville with light wood cabinets, brown backsplash, an island, an undermount sink, shaker cabinets, soapstone countertops, mosaic tile backsplash, paneled appliances and multicolored countertops
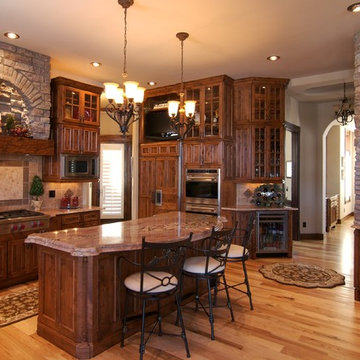
Custom kitchen with fireplace and kitchen island
Eat-in kitchen - mid-sized rustic light wood floor eat-in kitchen idea in Denver with raised-panel cabinets, medium tone wood cabinets, granite countertops, brown backsplash, stone tile backsplash, stainless steel appliances and an island
Eat-in kitchen - mid-sized rustic light wood floor eat-in kitchen idea in Denver with raised-panel cabinets, medium tone wood cabinets, granite countertops, brown backsplash, stone tile backsplash, stainless steel appliances and an island

This design involved a renovation and expansion of the existing home. The result is to provide for a multi-generational legacy home. It is used as a communal spot for gathering both family and work associates for retreats. ADA compliant.
Photographer: Zeke Ruelas
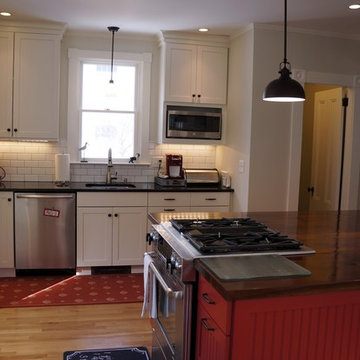
Enclosed kitchen - small rustic l-shaped light wood floor and beige floor enclosed kitchen idea in Boston with an undermount sink, recessed-panel cabinets, granite countertops, white backsplash, subway tile backsplash, stainless steel appliances, an island, white cabinets and black countertops
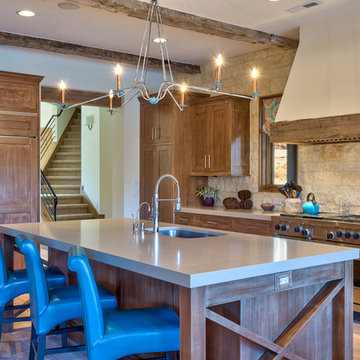
Kevin Meechan
Mountain style l-shaped light wood floor kitchen photo in Other with an undermount sink, recessed-panel cabinets, medium tone wood cabinets and stainless steel appliances
Mountain style l-shaped light wood floor kitchen photo in Other with an undermount sink, recessed-panel cabinets, medium tone wood cabinets and stainless steel appliances
Rustic Light Wood Floor Kitchen Ideas
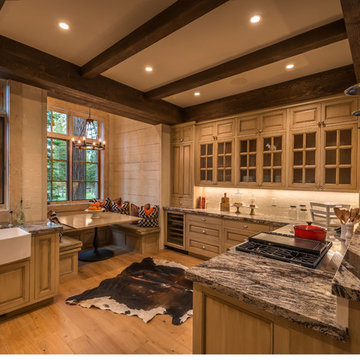
Vance Fox Photography
Inspiration for a mid-sized rustic l-shaped light wood floor eat-in kitchen remodel in Sacramento with a farmhouse sink, raised-panel cabinets, light wood cabinets, granite countertops, white backsplash, stone tile backsplash, stainless steel appliances and a peninsula
Inspiration for a mid-sized rustic l-shaped light wood floor eat-in kitchen remodel in Sacramento with a farmhouse sink, raised-panel cabinets, light wood cabinets, granite countertops, white backsplash, stone tile backsplash, stainless steel appliances and a peninsula
2





