Rustic Living Space Ideas
Refine by:
Budget
Sort by:Popular Today
41 - 60 of 146 photos
Item 1 of 3
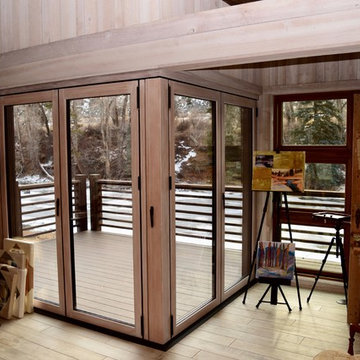
detached art studio
Example of a mountain style ceramic tile and white floor sunroom design in Denver
Example of a mountain style ceramic tile and white floor sunroom design in Denver
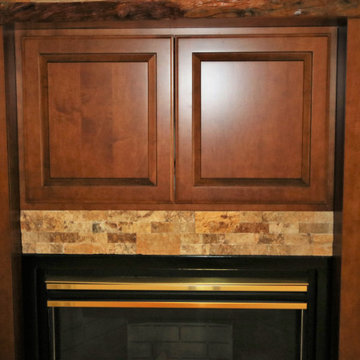
Fireplace updated with stacked stone, custom cabinets and a wood mantel. This facelift on this fireplace created a warm space to sit and read or just enjoy some good conversation.
French Creek Designers assisted with choosing stacked stone for the fireplace surround and choosing a cherry mantel with complimentary accents and cabinets for a unique fireplace.
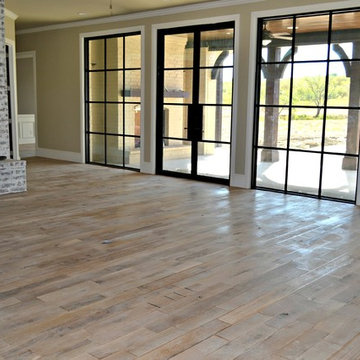
Mountain style white floor living room photo in Dallas with a standard fireplace and a brick fireplace
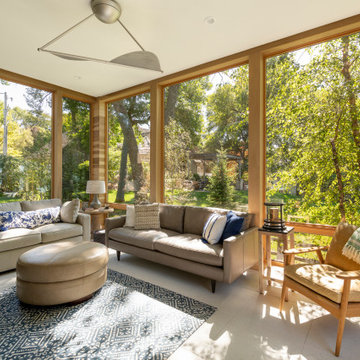
Sunroom - mid-sized rustic porcelain tile and white floor sunroom idea in Minneapolis with a standard ceiling
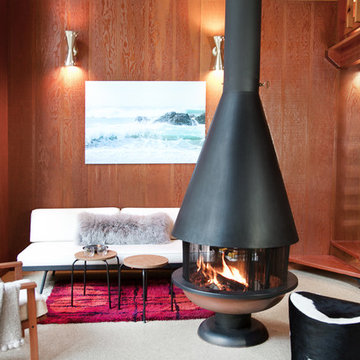
photography - jana leon
Example of a mid-sized mountain style loft-style carpeted and white floor living room design in San Francisco with no tv, brown walls and a hanging fireplace
Example of a mid-sized mountain style loft-style carpeted and white floor living room design in San Francisco with no tv, brown walls and a hanging fireplace
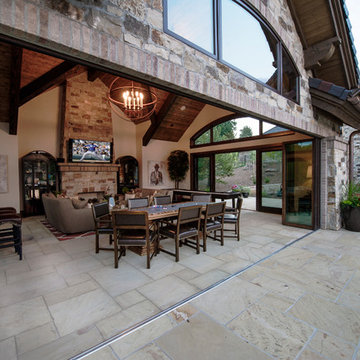
This exclusive guest home features excellent and easy to use technology throughout. The idea and purpose of this guesthouse is to host multiple charity events, sporting event parties, and family gatherings. The roughly 90-acre site has impressive views and is a one of a kind property in Colorado.
The project features incredible sounding audio and 4k video distributed throughout (inside and outside). There is centralized lighting control both indoors and outdoors, an enterprise Wi-Fi network, HD surveillance, and a state of the art Crestron control system utilizing iPads and in-wall touch panels. Some of the special features of the facility is a powerful and sophisticated QSC Line Array audio system in the Great Hall, Sony and Crestron 4k Video throughout, a large outdoor audio system featuring in ground hidden subwoofers by Sonance surrounding the pool, and smart LED lighting inside the gorgeous infinity pool.
J Gramling Photos
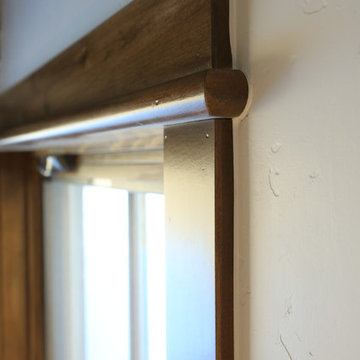
A beautiful custom mountain home built overlooking Winter Park Resort and Byers Peak in Fraser, Colorado. The home was built with rustic features to embrace the Colorado mountain stylings, but with added contemporary features.
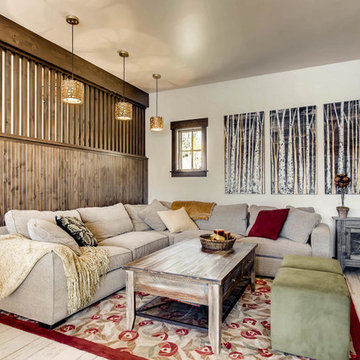
Example of a small mountain style open concept porcelain tile and white floor living room design in Denver with a wall-mounted tv
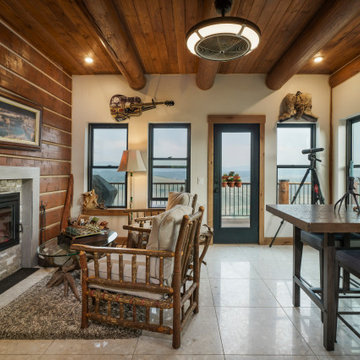
Terrazzo floor, pella double hung windows, exposed log, t&g celing, double sided wood burning fireplace
Inspiration for a rustic white floor sunroom remodel in Denver with a two-sided fireplace, a tile fireplace and a standard ceiling
Inspiration for a rustic white floor sunroom remodel in Denver with a two-sided fireplace, a tile fireplace and a standard ceiling
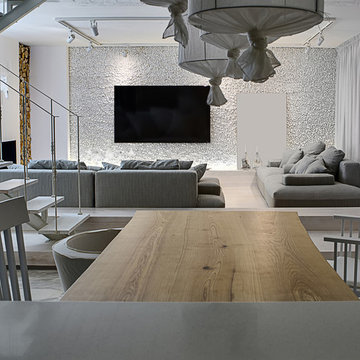
Open space layout living room decorated with custom low profile sofa, reclaimed mid century dining furniture, handcrafted lighting fixtures to create a modern rustic loft-style look. The plaster moulding accent wall doesn't only add some depth of the room but also make a bold statement. The natural beauty of marble flooring elevates the aesthetics of the space.
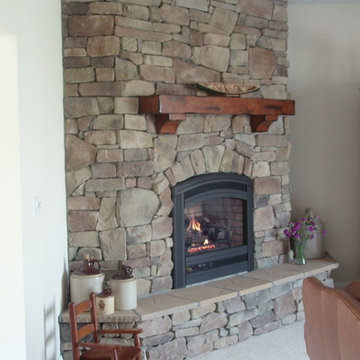
Living room - mid-sized rustic open concept carpeted and white floor living room idea in Other with white walls, a standard fireplace, a stone fireplace and a concealed tv
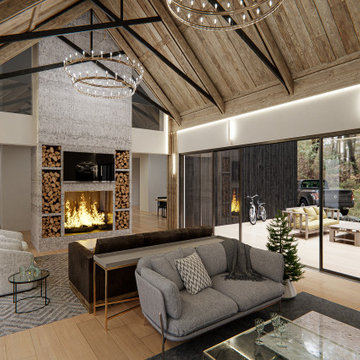
Under Construction - Open living room with operable side walls allowing for a fully open indoor/outdoor living space.
Mid-sized mountain style formal and open concept light wood floor, white floor and wood ceiling living room photo in New York with white walls, a standard fireplace, a concrete fireplace and a media wall
Mid-sized mountain style formal and open concept light wood floor, white floor and wood ceiling living room photo in New York with white walls, a standard fireplace, a concrete fireplace and a media wall
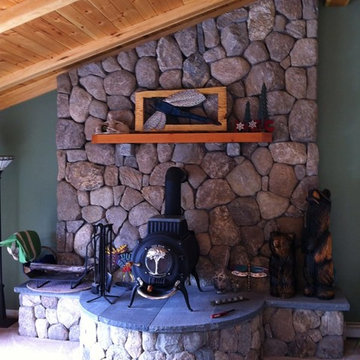
This gorgeous rustic inspired cobblestone fireplace is made Coastline natural thin stone veneer from the Quarry Mill. Coastline is a natural New England cobblestone. The pieces of natural stone veneer come in various colors, shapes and sizes. Coastline has a weathered and naturally rough texture with mainly earth tones. This thin stone veneer is a great fit on lake houses or coastal homes. Stones of this style can also be referred to as boulders or round side out stone. Coastline is unique because it is not a quarried stone by rather a natural fieldstone. Cobblestones can be used for both interior and exterior applications and are well suited for both large and small projects. For masons who are comfortable with and have experience installing cobblestones, they typically go quickly and have a medium to low installation cost.
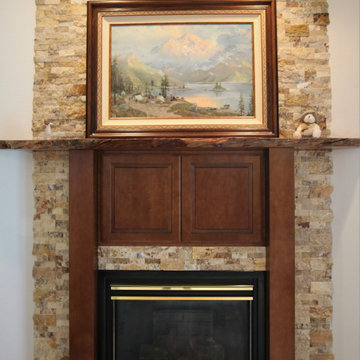
Fireplace updated with stacked stone, custom cabinets and a wood mantel. This facelift on this fireplace created a warm space to sit and read or just enjoy some good conversation.
French Creek Designers assisted with choosing stacked stone for the fireplace surround and choosing a cherry mantel with complimentary accents and cabinets for a unique fireplace.
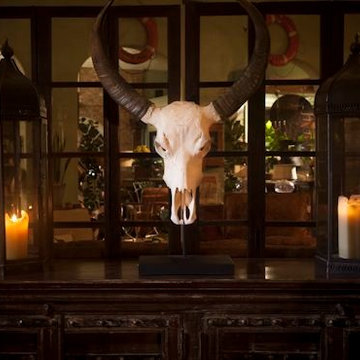
Inspiration for a small rustic enclosed concrete floor and white floor living room remodel in Other with white walls, no fireplace and no tv
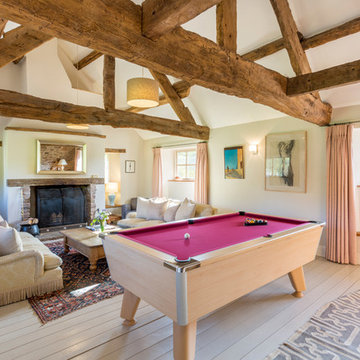
Family room - mid-sized rustic open concept painted wood floor and white floor family room idea in Cardiff with beige walls, a standard fireplace, a brick fireplace and a tv stand
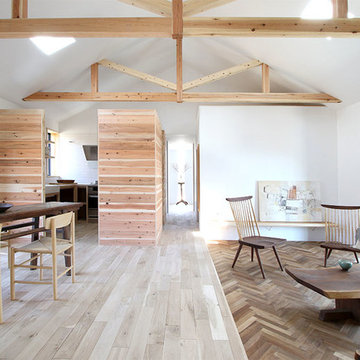
Case Study House #55 O House
和組みではない、洋組みのトラスが美しい森のすまい。
地場産のシダー、ヒノキ、オーク、アッシュ、チーク、
ウォルナットで奏でられる心地良い音楽。
Mountain style open concept light wood floor and white floor living room photo in Other with white walls, a wood stove, a concrete fireplace and a wall-mounted tv
Mountain style open concept light wood floor and white floor living room photo in Other with white walls, a wood stove, a concrete fireplace and a wall-mounted tv
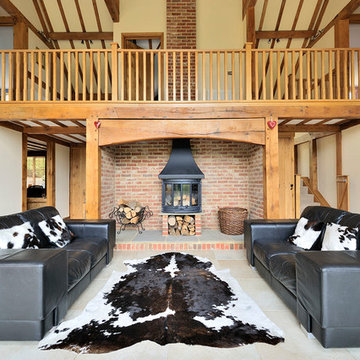
Example of a mid-sized mountain style enclosed white floor living room design in Other with yellow walls and a wood stove
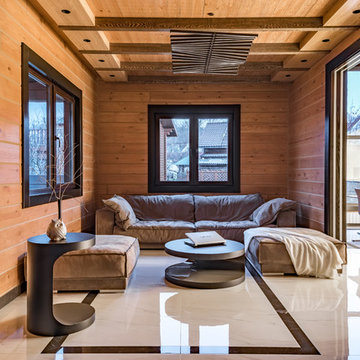
Екатерина Залата
Mountain style enclosed white floor living room photo in Other with brown walls
Mountain style enclosed white floor living room photo in Other with brown walls
Rustic Living Space Ideas
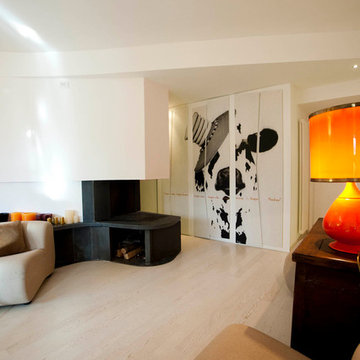
Francesco Semmola
Inspiration for a small rustic open concept light wood floor and white floor family room remodel in Other with white walls, a two-sided fireplace and a stone fireplace
Inspiration for a small rustic open concept light wood floor and white floor family room remodel in Other with white walls, a two-sided fireplace and a stone fireplace
3









