Rustic Living Space Ideas
Refine by:
Budget
Sort by:Popular Today
1 - 20 of 99 photos
Item 1 of 3
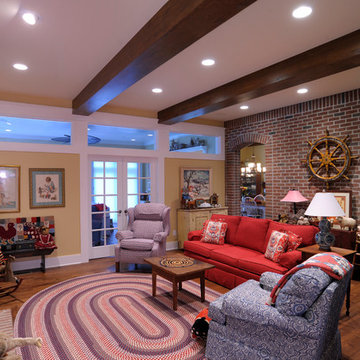
Living room - rustic formal and open concept medium tone wood floor, exposed beam and brick wall living room idea with yellow walls, a standard fireplace, a brick fireplace and no tv
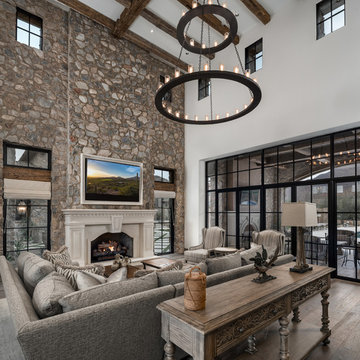
Family room design -- from the stone detail and the vaulted ceilings to the double doors, wood floors, and custom chandelier.
Example of a huge mountain style open concept dark wood floor, multicolored floor, exposed beam and brick wall family room design in Phoenix with multicolored walls, a standard fireplace, a stone fireplace and a wall-mounted tv
Example of a huge mountain style open concept dark wood floor, multicolored floor, exposed beam and brick wall family room design in Phoenix with multicolored walls, a standard fireplace, a stone fireplace and a wall-mounted tv

Rustic home stone detail, vaulted ceilings, exposed beams, fireplace and mantel, double doors, and custom chandelier.
Family room - huge rustic open concept dark wood floor, multicolored floor, exposed beam and brick wall family room idea in Phoenix with multicolored walls, a standard fireplace, a stone fireplace and a wall-mounted tv
Family room - huge rustic open concept dark wood floor, multicolored floor, exposed beam and brick wall family room idea in Phoenix with multicolored walls, a standard fireplace, a stone fireplace and a wall-mounted tv
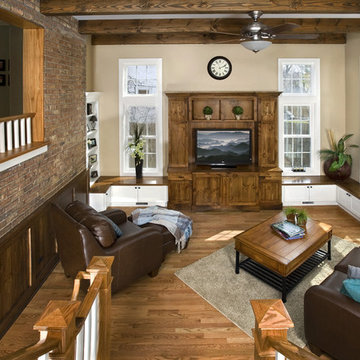
Photo by Linda Oyama-Bryan
Example of a large mountain style open concept light wood floor, brown floor, exposed beam and brick wall family room design in Chicago with beige walls and a media wall
Example of a large mountain style open concept light wood floor, brown floor, exposed beam and brick wall family room design in Chicago with beige walls and a media wall
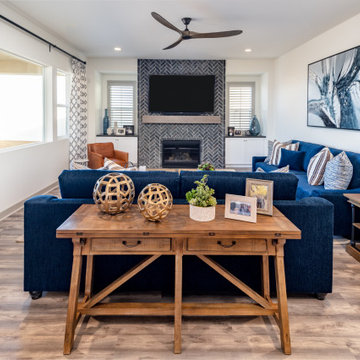
Rustic meets modern in this great room punctuated with color and texture!
Family room - rustic brick wall family room idea in Orange County with black walls, a brick fireplace and a wall-mounted tv
Family room - rustic brick wall family room idea in Orange County with black walls, a brick fireplace and a wall-mounted tv
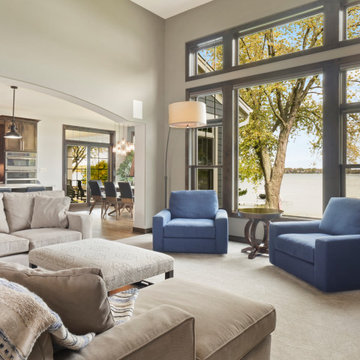
This lakeside retreat has been in the family for generations & is lovingly referred to as "the magnet" because it pulls friends and family together. When rebuilding on their family's land, our priority was to create the same feeling for generations to come.
This new build project included all interior & exterior architectural design features including lighting, flooring, tile, countertop, cabinet, appliance, hardware & plumbing fixture selections. My client opted in for an all inclusive design experience including space planning, furniture & decor specifications to create a move in ready retreat for their family to enjoy for years & years to come.
It was an honor designing this family's dream house & will leave you wanting a little slice of waterfront paradise of your own!
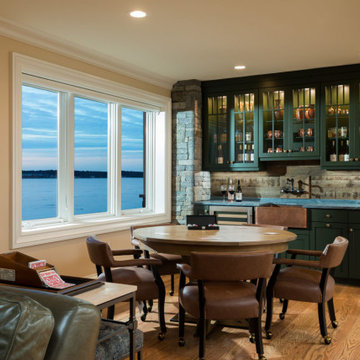
Inspiration for a rustic medium tone wood floor and brick wall family room remodel in Other with a bar, beige walls, no fireplace and no tv
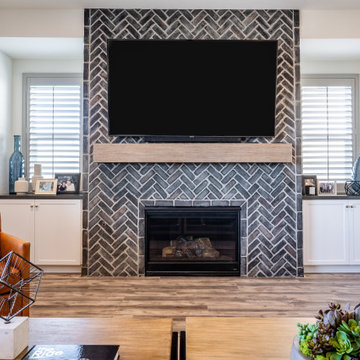
Rustic meets modern in this great room punctuated with color and texture!
Inspiration for a rustic brick wall family room remodel in Orange County with black walls, a brick fireplace and a wall-mounted tv
Inspiration for a rustic brick wall family room remodel in Orange County with black walls, a brick fireplace and a wall-mounted tv
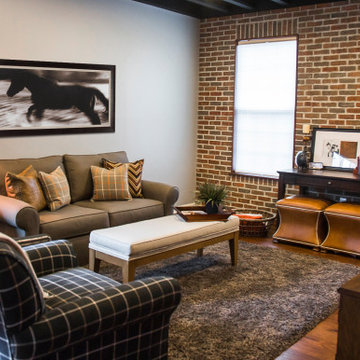
Mid-sized mountain style loft-style medium tone wood floor, beige floor, exposed beam and brick wall living room photo in New York with gray walls, no fireplace and a tv stand
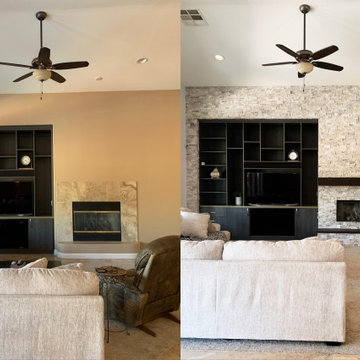
Design is often more about architecture than it is about decor. We focused heavily on embellishing and highlighting the client's fantastic architectural details in the living spaces, which were widely open and connected by a long Foyer Hallway with incredible arches and tall ceilings. We used natural materials such as light silver limestone plaster and paint, added rustic stained wood to the columns, arches and pilasters, and added textural ledgestone to focal walls. We also added new chandeliers with crystal and mercury glass for a modern nudge to a more transitional envelope. The contrast of light stained shelves and custom wood barn door completed the refurbished Foyer Hallway.
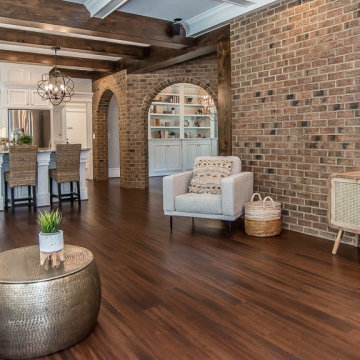
Again, the brick walls are one of the many distinctive details found throughout this home. The open floorplan provides the perfect balance that may have been lost in a more enclosed space. Again, staging a home that is being lived in during the selling process demands the home still be liveable. Careful editing, rearranging of furniture and accessories, as well as utilizing items that allow the "fixed assets" of the house to shine is what creates a Successful Staging.
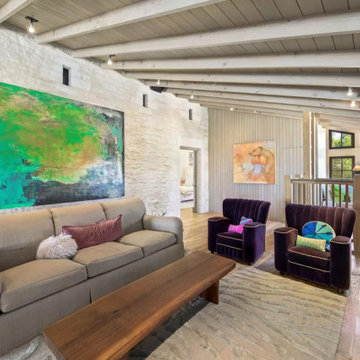
Circular Sawn Textured White Oak Wide Plank Wood Floors and New Cypress Ceilings/walls
Game room - large rustic open concept medium tone wood floor, brown floor, vaulted ceiling and brick wall game room idea in Austin with a tv stand, beige walls and no fireplace
Game room - large rustic open concept medium tone wood floor, brown floor, vaulted ceiling and brick wall game room idea in Austin with a tv stand, beige walls and no fireplace
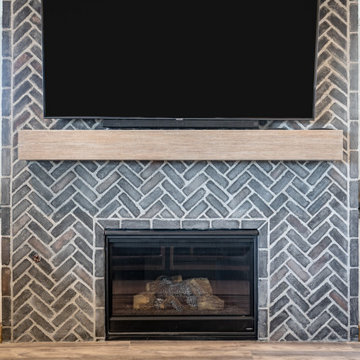
Rustic meets modern in this great room punctuated with color and texture!
Family room - rustic brick wall family room idea in Orange County with black walls, a brick fireplace and a wall-mounted tv
Family room - rustic brick wall family room idea in Orange County with black walls, a brick fireplace and a wall-mounted tv
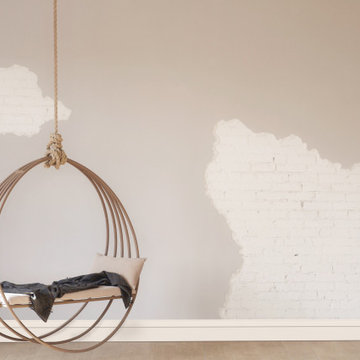
If you're looking for a way to revamp and add some simple detail, a baseboard moulding could be your answer.
Baseboard: 355MUL
Example of a mid-sized mountain style open concept light wood floor, brown floor, vaulted ceiling and brick wall living room design in Los Angeles with gray walls, no fireplace and no tv
Example of a mid-sized mountain style open concept light wood floor, brown floor, vaulted ceiling and brick wall living room design in Los Angeles with gray walls, no fireplace and no tv

Example of a large mountain style formal and open concept concrete floor, multicolored floor, vaulted ceiling and brick wall living room design in Other with multicolored walls, a ribbon fireplace and a stone fireplace
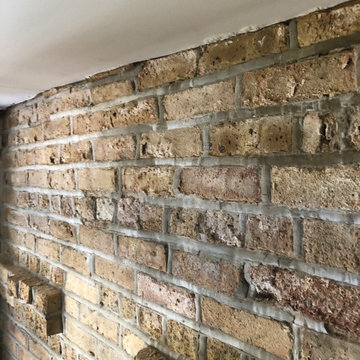
Interior brick sealing for a refined rustic look
Inspiration for a rustic loft-style brick wall living room remodel in Chicago
Inspiration for a rustic loft-style brick wall living room remodel in Chicago
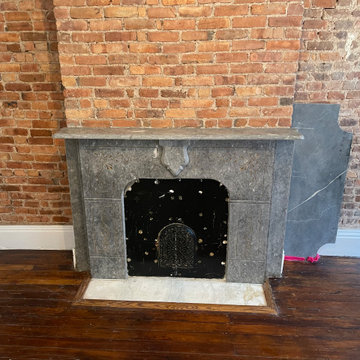
Our client is restoring a 1880's rowhome. She contacted us to see if the original fireplace mantel could be saved. It was in bad condition and like a jigsaw to put back together. We took the time to fit the pieces, prep the wall, epoxy everything together and repair matching all color and natural variations of the stone. He loved that we could participated in preserving the history of this building and in turn becoming part of its history.
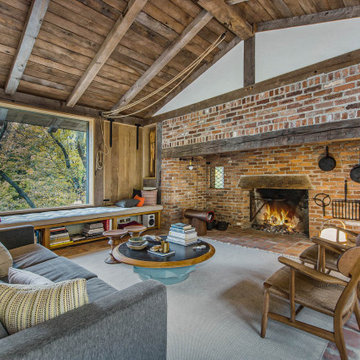
Inspiration for a rustic open concept brick floor, red floor, exposed beam and brick wall living room remodel in Grand Rapids with red walls and a brick fireplace
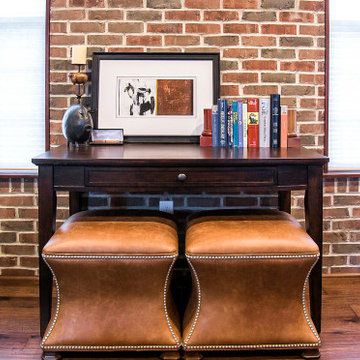
Mid-sized mountain style loft-style medium tone wood floor, beige floor, exposed beam and brick wall living room photo in New York with gray walls, no fireplace and a tv stand
Rustic Living Space Ideas

We love these arched entryways, vaulted ceilings, exposed beams, and wood flooring.
Huge mountain style open concept dark wood floor, multicolored floor, exposed beam and brick wall family room photo in Phoenix with multicolored walls, a standard fireplace, a stone fireplace and a wall-mounted tv
Huge mountain style open concept dark wood floor, multicolored floor, exposed beam and brick wall family room photo in Phoenix with multicolored walls, a standard fireplace, a stone fireplace and a wall-mounted tv
1









