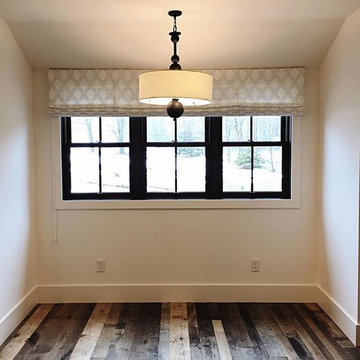Rustic Living Space Ideas
Refine by:
Budget
Sort by:Popular Today
1 - 20 of 57 photos
Item 1 of 3
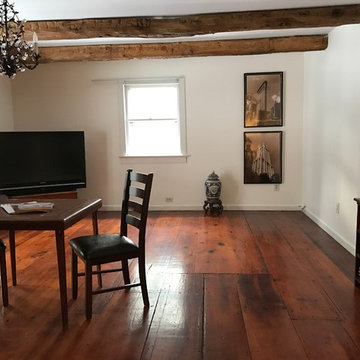
Example of a mid-sized mountain style enclosed plywood floor family room design in New York with white walls, a tv stand, a standard fireplace and a brick fireplace
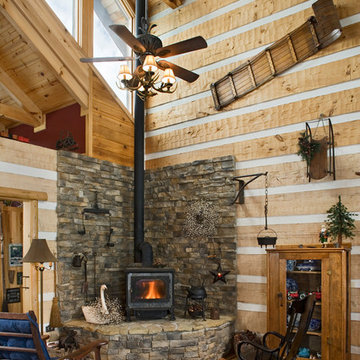
Inspiration for a large rustic open concept plywood floor and brown floor living room remodel in Louisville with brown walls and a wood stove

Little River Cabin Airbnb
Living room - large rustic loft-style plywood floor, beige floor, exposed beam and wood wall living room idea in New York with beige walls, a wood stove and a stone fireplace
Living room - large rustic loft-style plywood floor, beige floor, exposed beam and wood wall living room idea in New York with beige walls, a wood stove and a stone fireplace
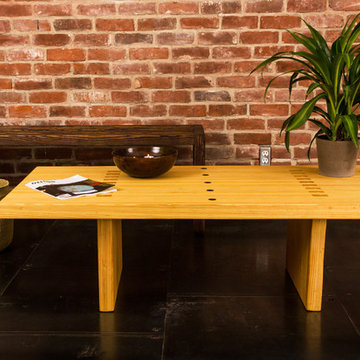
Classic design available in dimensions to suit all tastes and, like all the Modern Rustic series, handmade from 100% reclaimed, bowling alley heart pine, solid wood construction that will last for generations. Optional shelf only available on 16" high version.
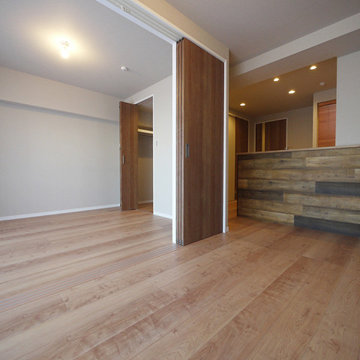
キッチン側にあった元和室をリビングに変更しました。
Mountain style open concept plywood floor and brown floor living room photo in Tokyo with gray walls
Mountain style open concept plywood floor and brown floor living room photo in Tokyo with gray walls
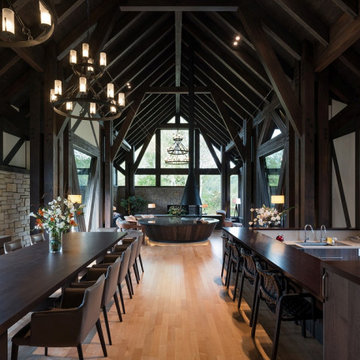
大きなダイニング、キッチン。その奥に暖炉スペース、さらに床下がりのリビングが続きます。
Large mountain style open concept plywood floor, brown floor and exposed beam living room photo in Other with black walls, a hanging fireplace, a wood fireplace surround and a tv stand
Large mountain style open concept plywood floor, brown floor and exposed beam living room photo in Other with black walls, a hanging fireplace, a wood fireplace surround and a tv stand
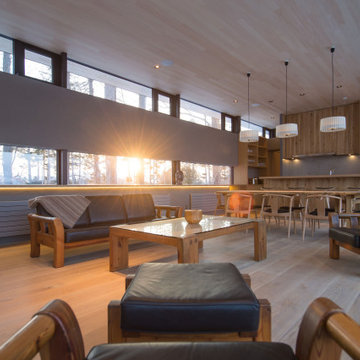
リビングの夕景です。水平の窓が林を切り取ります。
Living room - large rustic open concept plywood floor, beige floor and wood ceiling living room idea in Other with a bar, gray walls, a wood stove, a plaster fireplace and no tv
Living room - large rustic open concept plywood floor, beige floor and wood ceiling living room idea in Other with a bar, gray walls, a wood stove, a plaster fireplace and no tv
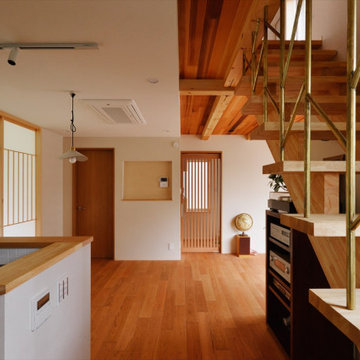
リビングの天井は構造の梁とレッドシダーで仕上げてトーンを落とし、ダイニング側の天井は漆喰で仕上げることで柔らかな空気感に仕上がりました。
レコードがお好きなご夫婦。
ヴィンテージ感をプラスした空間は、その独特の音がよく似合います。
Living room - rustic open concept plywood floor and wood ceiling living room idea in Tokyo Suburbs
Living room - rustic open concept plywood floor and wood ceiling living room idea in Tokyo Suburbs
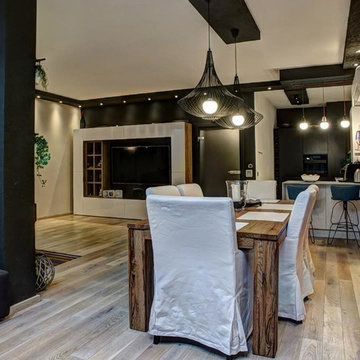
M&Kallservice AB
Large mountain style open concept plywood floor living room photo in Stockholm
Large mountain style open concept plywood floor living room photo in Stockholm
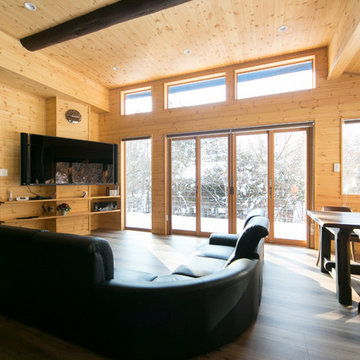
週末、山小屋でくつろぐ家
Mountain style plywood floor and brown floor living room photo in Other with a wood stove, a stone fireplace and a wall-mounted tv
Mountain style plywood floor and brown floor living room photo in Other with a wood stove, a stone fireplace and a wall-mounted tv
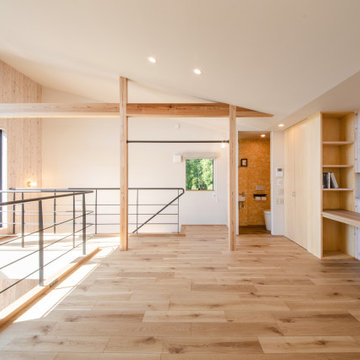
Living room - rustic enclosed plywood floor, beige floor, wallpaper ceiling and wood wall living room idea in Other with white walls and a wall-mounted tv
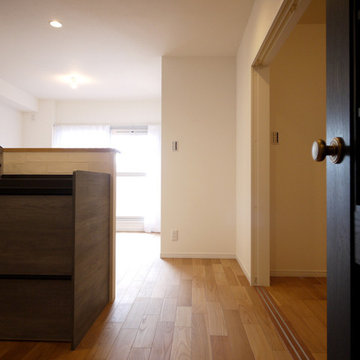
ヴィンテージ調ドアから広がるリビング空間。
Living room - rustic open concept plywood floor and beige floor living room idea in Tokyo with white walls
Living room - rustic open concept plywood floor and beige floor living room idea in Tokyo with white walls
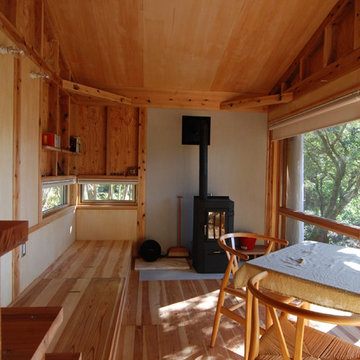
床は杉の3層合板ビス止。
壁は構造現しと設備廻りのシナ合板壁。
汚れが気になる床と壁はフレキシブルボード。
天井のシナ合板張りは経済性優先。
材料は歩留り良く、出来るだけ構造材、羽柄材を使用。
湿気防止のため高くした床下はDIY材料、ペレットの収納。
設備配管、電気配線の点検は容易に出来る。
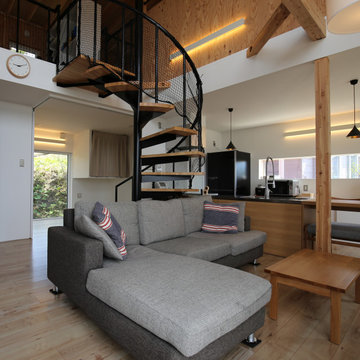
Small mountain style formal and open concept plywood floor, brown floor, exposed beam and shiplap wall living room photo in Other with white walls, a wood stove, a shiplap fireplace and a wall-mounted tv
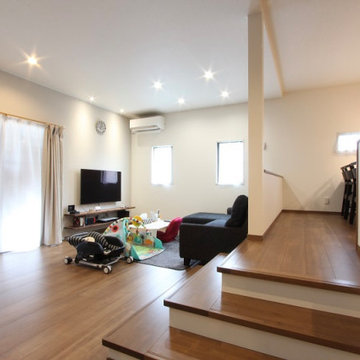
中2階へと上がる階段の幅(踏面)は30cmと広めに設定しています。
踏面の幅を広めにとることで緩やかな階段となり、転落防止につながります。
Example of a large mountain style open concept plywood floor, brown floor, wallpaper ceiling and wallpaper living room design in Fukuoka with white walls and a wall-mounted tv
Example of a large mountain style open concept plywood floor, brown floor, wallpaper ceiling and wallpaper living room design in Fukuoka with white walls and a wall-mounted tv
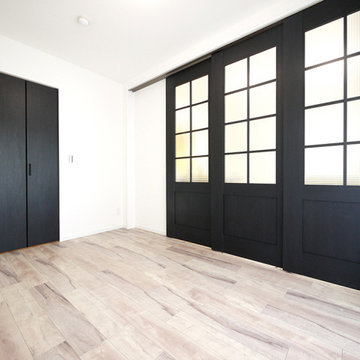
存在感抜群のチェッカーガラスの間仕切り。
Mountain style open concept plywood floor and beige floor family room photo in Tokyo with white walls
Mountain style open concept plywood floor and beige floor family room photo in Tokyo with white walls
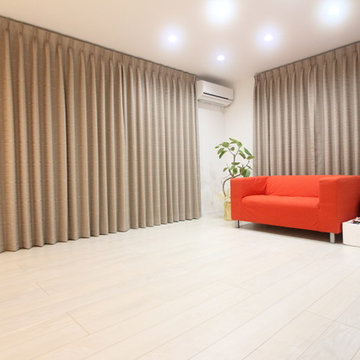
超ローコスト住宅の照明器具はLED。従来の照明とは耐久性も電気代も違います。埋込型のLEDの使用で、十分な明るさが得られ、お掃除も楽ちん、お財布にも優しく、利便性に富んでいます。
Mountain style plywood floor and white floor living room photo in Other with white walls
Mountain style plywood floor and white floor living room photo in Other with white walls
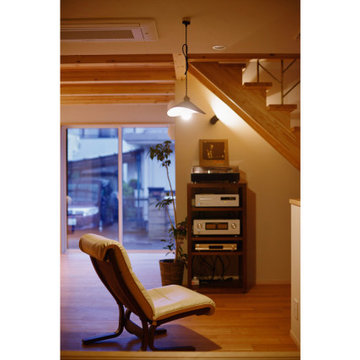
お気に入りのレコードに針を落とせば、
夜の色がよく似合う、大人の空間。
Inspiration for a rustic open concept plywood floor living room remodel in Tokyo Suburbs
Inspiration for a rustic open concept plywood floor living room remodel in Tokyo Suburbs
Rustic Living Space Ideas
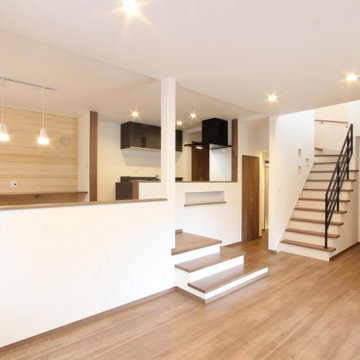
リビングの天井高は2.9mで、LDKは27帖の大空間です。
広い床面積と、高い天井 、そしてスキップフロアで床の高さに変化をつけることにより開放的な広々空間を実現しました。
Large mountain style open concept plywood floor, brown floor, wallpaper ceiling and wood wall living room photo in Fukuoka with white walls and a wall-mounted tv
Large mountain style open concept plywood floor, brown floor, wallpaper ceiling and wood wall living room photo in Fukuoka with white walls and a wall-mounted tv
1










