Rustic Living Space Ideas
Refine by:
Budget
Sort by:Popular Today
1 - 20 of 240 photos
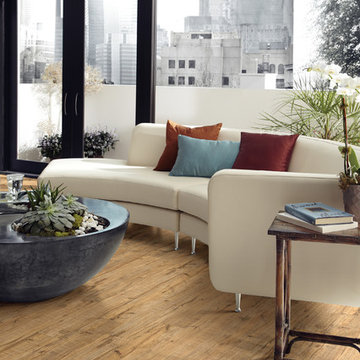
Inspiration for a mid-sized rustic open concept vinyl floor living room remodel in Austin with white walls, no fireplace and no tv
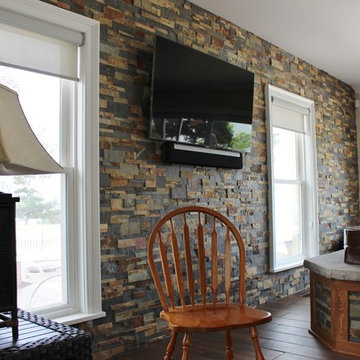
Game room - rustic enclosed vinyl floor game room idea in New York with beige walls, no fireplace and a wall-mounted tv
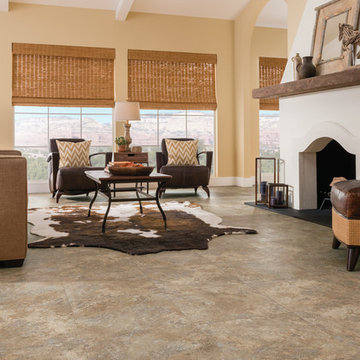
Mid-sized mountain style open concept vinyl floor family room photo in Indianapolis with beige walls, a standard fireplace, a plaster fireplace and no tv
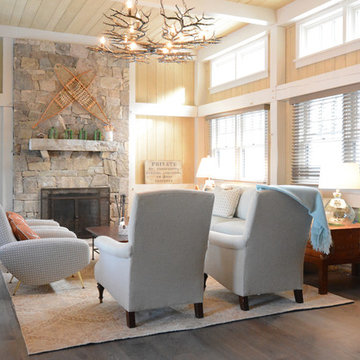
Living room - mid-sized rustic formal and open concept vinyl floor living room idea in Bridgeport with beige walls, a standard fireplace and a stone fireplace
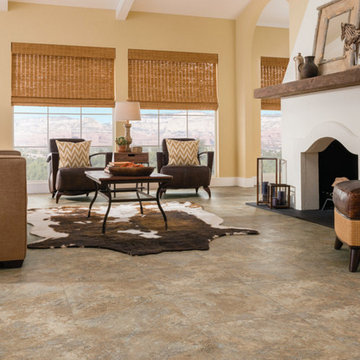
Inspiration for a large rustic formal and enclosed vinyl floor living room remodel in Orange County with yellow walls, a standard fireplace and no tv
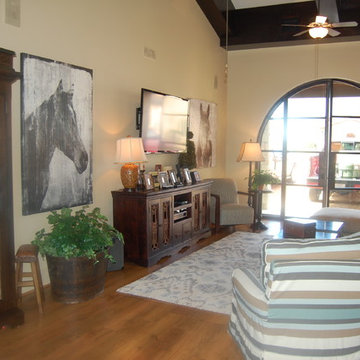
Garage converted into a carriage guest house
Inspiration for a mid-sized rustic loft-style vinyl floor family room remodel in Houston with beige walls and a wall-mounted tv
Inspiration for a mid-sized rustic loft-style vinyl floor family room remodel in Houston with beige walls and a wall-mounted tv
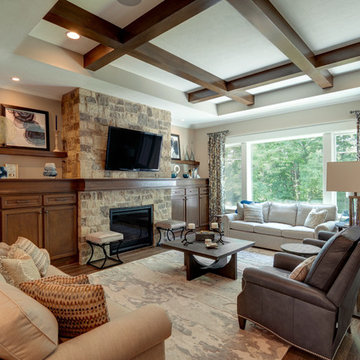
Textured prints and blue-green accent pieces continue to bridge the gap between the inside and outside in this warm living room.
Photo Credit: Thomas Graham
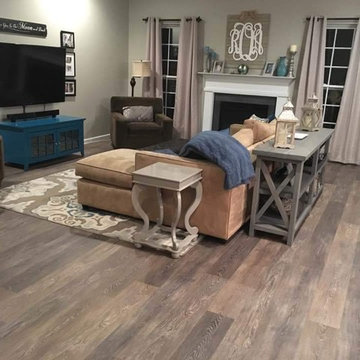
Inspiration for a mid-sized rustic open concept vinyl floor and brown floor living room remodel in Minneapolis with gray walls
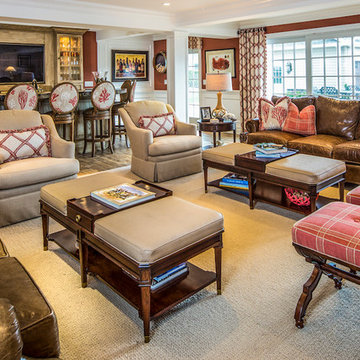
Family room - large rustic open concept vinyl floor and brown floor family room idea in New York with a bar, orange walls, no fireplace and a wall-mounted tv
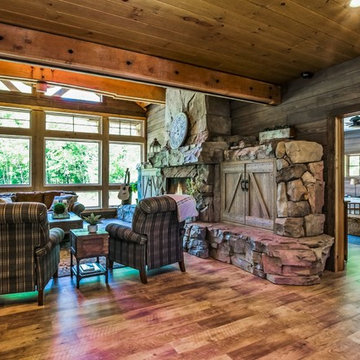
Artisan Craft Homes
Large mountain style open concept vinyl floor and brown floor living room photo in Grand Rapids with brown walls, a standard fireplace, a concrete fireplace and a concealed tv
Large mountain style open concept vinyl floor and brown floor living room photo in Grand Rapids with brown walls, a standard fireplace, a concrete fireplace and a concealed tv
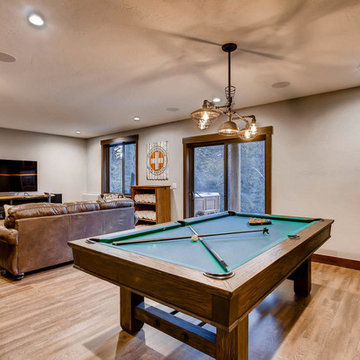
Spruce Log Cabin on Down-sloping lot, 3800 Sq. Ft 4 bedroom 4.5 Bath, with extensive decks and views. Main Floor Master.
Rec room TV room in walkout basement with pool table and access to hot tub on covered patio.
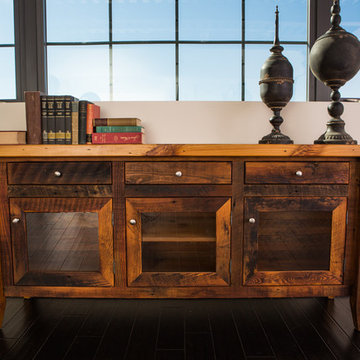
Example of a mountain style formal vinyl floor and brown floor living room design in Baltimore with white walls
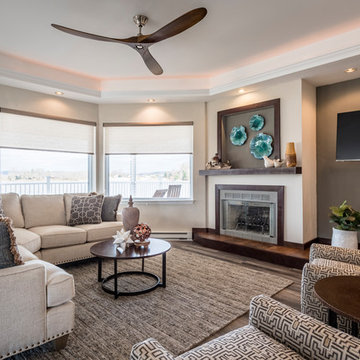
Updated family room at lake house to reflect comfortable rustic farmhouse vibe. Durable fabrics to stand up to wet swimsuits and high traffic.
Family room - mid-sized rustic open concept vinyl floor and brown floor family room idea in Cincinnati with beige walls, a standard fireplace and a wood fireplace surround
Family room - mid-sized rustic open concept vinyl floor and brown floor family room idea in Cincinnati with beige walls, a standard fireplace and a wood fireplace surround
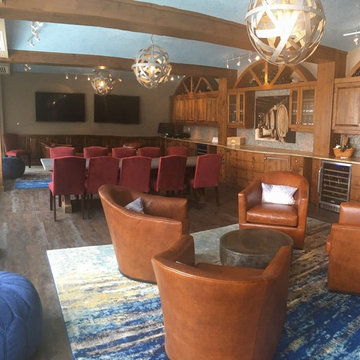
Family room - mid-sized rustic open concept vinyl floor and brown floor family room idea in Columbus with beige walls and a wall-mounted tv
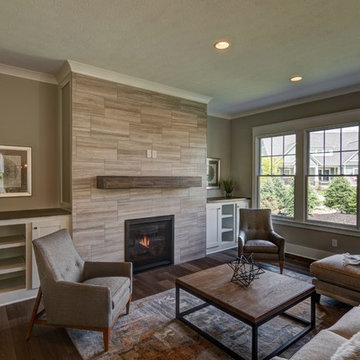
The main living area combines the dining, kitchen and great room in a warm and inviting space. The custom fireplace brings nature inside with it's wood-printed tile.

To take advantage of this home’s natural light and expansive views and to enhance the feeling of spaciousness indoors, we designed an open floor plan on the main level, including the living room, dining room, kitchen and family room. This new traditional-style kitchen boasts all the trappings of the 21st century, including granite countertops and a Kohler Whitehaven farm sink. Sub-Zero under-counter refrigerator drawers seamlessly blend into the space with front panels that match the rest of the kitchen cabinetry. Underfoot, blonde Acacia luxury vinyl plank flooring creates a consistent feel throughout the kitchen, dining and living spaces.
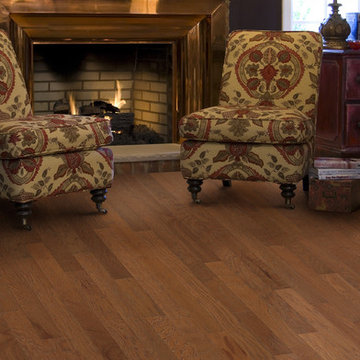
Example of a mid-sized mountain style formal and enclosed vinyl floor and brown floor living room design in Other with brown walls, a standard fireplace, a metal fireplace and no tv
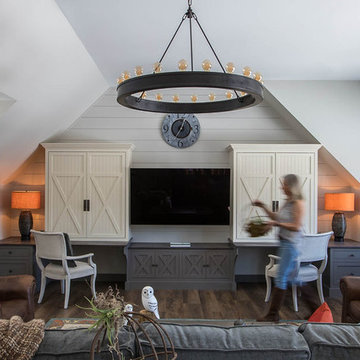
Custom cabinetry hide the home office, complete with filing cabinets. Circa Lighting provides ample lighting overhead.
-HM Collins Photography
Inspiration for a large rustic enclosed vinyl floor and brown floor family room remodel in Other with a bar, gray walls, no fireplace and a wall-mounted tv
Inspiration for a large rustic enclosed vinyl floor and brown floor family room remodel in Other with a bar, gray walls, no fireplace and a wall-mounted tv
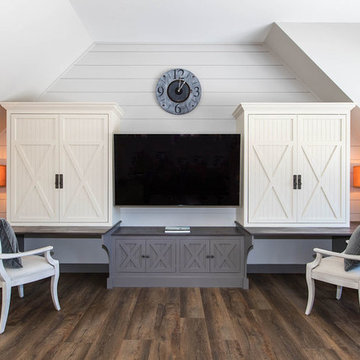
Custom cabinetry for a home office.
Countertops are Dekton Trilium and chairs from Lexington.
Fabulous LVP flooring by Stainmaster.
-HM Collins Photography
Rustic Living Space Ideas
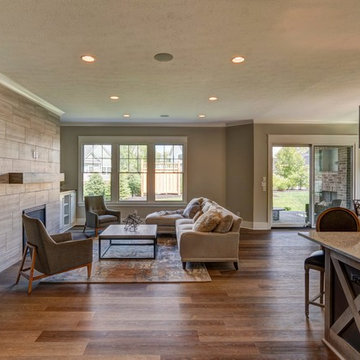
The main living area combines the dining, kitchen and great room in a warm and inviting space. With a rustic kitchen island, custom fireplace and easy access to the outdoor living, what's not to love?
1









