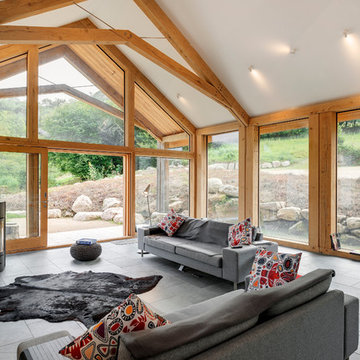Rustic Living Space Ideas
Refine by:
Budget
Sort by:Popular Today
161 - 180 of 277 photos
Item 1 of 4
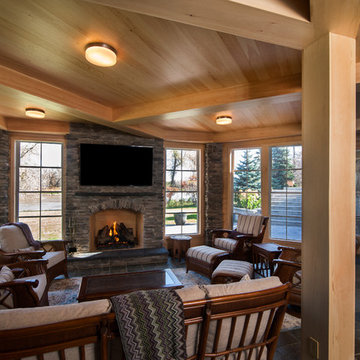
Photo Credit: Robert Lowdon Photography
Mid-sized mountain style slate floor sunroom photo in Other with a standard fireplace, a stone fireplace and a standard ceiling
Mid-sized mountain style slate floor sunroom photo in Other with a standard fireplace, a stone fireplace and a standard ceiling

This residence was designed to be a rural weekend getaway for a city couple and their children. The idea of ‘The Barn’ was embraced, as the building was intended to be an escape for the family to go and enjoy their horses. The ground floor plan has the ability to completely open up and engage with the sprawling lawn and grounds of the property. This also enables cross ventilation, and the ability of the family’s young children and their friends to run in and out of the building as they please. Cathedral-like ceilings and windows open up to frame views to the paddocks and bushland below.
As a weekend getaway and when other families come to stay, the bunkroom upstairs is generous enough for multiple children. The rooms upstairs also have skylights to watch the clouds go past during the day, and the stars by night. Australian hardwood has been used extensively both internally and externally, to reference the rural setting.
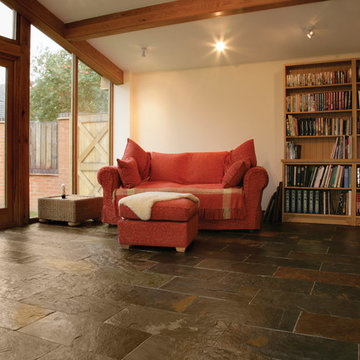
A stunning multi-coloured riven slate with a beautiful array of autumnal shades of browns, greys & burnt orange suited to both traditions and contemporary settings

The rustic ranch styling of this ranch manor house combined with understated luxury offers unparalleled extravagance on this sprawling, working cattle ranch in the interior of British Columbia. An innovative blend of locally sourced rock and timber used in harmony with steep pitched rooflines creates an impressive exterior appeal to this timber frame home. Copper dormers add shine with a finish that extends to rear porch roof cladding. Flagstone pervades the patio decks and retaining walls, surrounding pool and pergola amenities with curved, concrete cap accents.
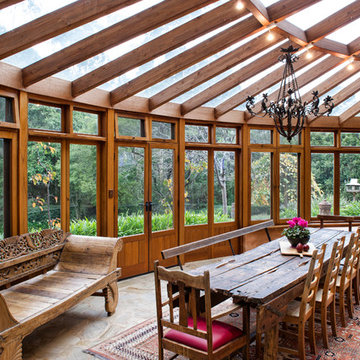
The conservatory used as a living/dining/entertaining space. Multiple French doors open out onto the beautiful gardens and natural bush setting. Track lighting runs the perimeter of the central curved beam. There is a rendered bench around the curve of the conservatory windows as informal seating.
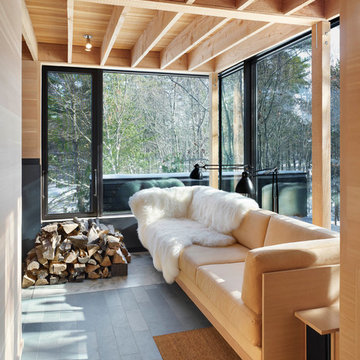
Tom Arban
Inspiration for a rustic slate floor sunroom remodel in Toronto with a standard ceiling
Inspiration for a rustic slate floor sunroom remodel in Toronto with a standard ceiling
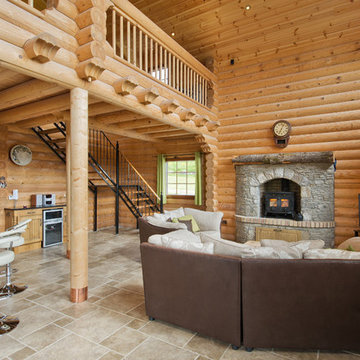
Gareth Byrne
Inspiration for a mid-sized rustic open concept slate floor living room remodel in Dublin with brown walls, a wood stove, a wood fireplace surround and a tv stand
Inspiration for a mid-sized rustic open concept slate floor living room remodel in Dublin with brown walls, a wood stove, a wood fireplace surround and a tv stand
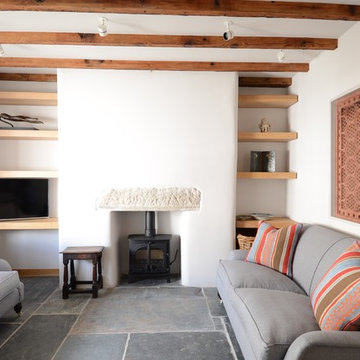
Oak alcove shelving.
Small mountain style enclosed slate floor living room photo in Cornwall with white walls, a wood stove, a plaster fireplace and a tv stand
Small mountain style enclosed slate floor living room photo in Cornwall with white walls, a wood stove, a plaster fireplace and a tv stand

This was taken for an article in the May 2012 Western Living issue.
Example of a small mountain style open concept slate floor family room design in Other with yellow walls
Example of a small mountain style open concept slate floor family room design in Other with yellow walls
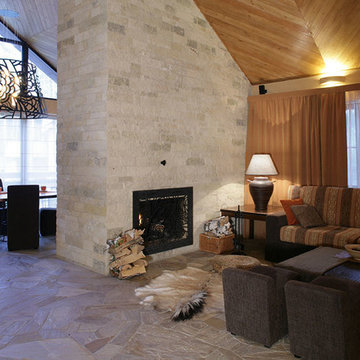
Inspiration for a mid-sized rustic loft-style slate floor living room remodel in Novosibirsk with a music area, beige walls, a standard fireplace, a stone fireplace and a tv stand
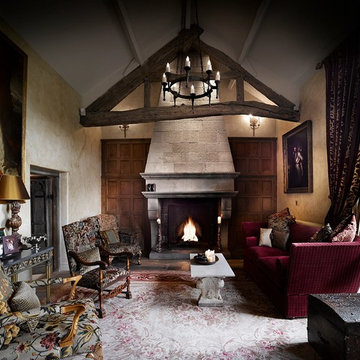
Large scale Baronial style fireplace, this is a fully functioning open fire. This shows what can be achieved if your project has the space for a centre piece as grand and impressive as this fireplace.
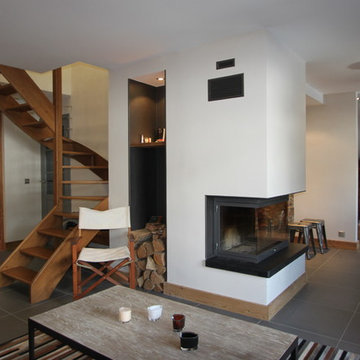
Large mountain style open concept slate floor family room photo in Grenoble with white walls
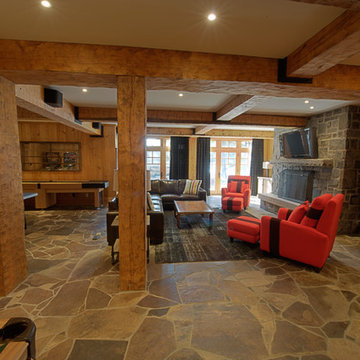
Large mountain style open concept slate floor game room photo in Toronto with a standard fireplace, a stone fireplace and a wall-mounted tv

The library, a space to chill out and chat or read after a day in the mountains. Seating and shelving made fron scaffolding boards and distressed by myself. The owners fabourite colour is turquoise, which in a dark room perefectly lit up the space.
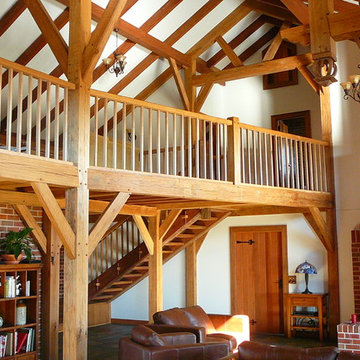
Inspiration for a rustic loft-style slate floor family room remodel in Other with white walls, a wood stove and a brick fireplace
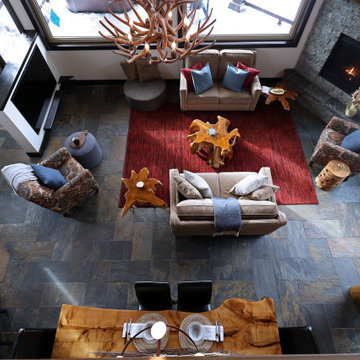
Entering the chalet, an open concept great room greets you. Kitchen, dining, and vaulted living room with wood ceilings create uplifting space to gather and connect. The living room features a vaulted ceiling, expansive windows, and upper loft with decorative railing panels.
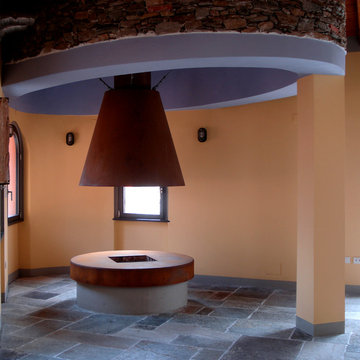
Family room - rustic open concept slate floor and gray floor family room idea in Other with yellow walls, a two-sided fireplace, a stone fireplace and a media wall
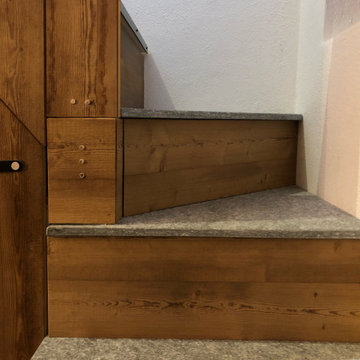
Living room - mid-sized rustic slate floor, gray floor, exposed beam and wainscoting living room idea in Turin
Rustic Living Space Ideas
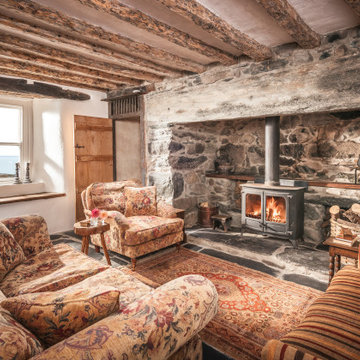
Mid-sized mountain style slate floor living room photo in Other with a stone fireplace
9










