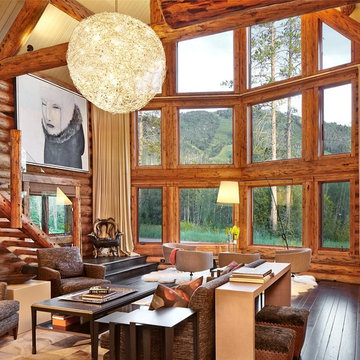Rustic Living Space Ideas
Refine by:
Budget
Sort by:Popular Today
1 - 20 of 3,099 photos
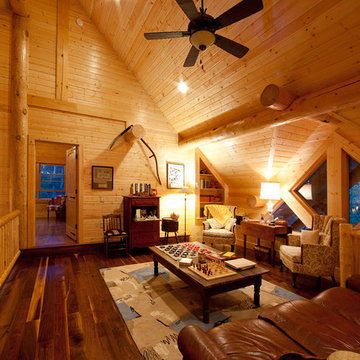
A gathering place in the loft of this stunning log home
Inspiration for a small rustic open concept light wood floor game room remodel in Other with a stone fireplace
Inspiration for a small rustic open concept light wood floor game room remodel in Other with a stone fireplace

Living room - rustic open concept medium tone wood floor living room idea in Atlanta with a standard fireplace and a stone fireplace

Vance Fox
Inspiration for a large rustic open concept dark wood floor family room remodel in Sacramento with a bar, brown walls, a standard fireplace, a stone fireplace and a wall-mounted tv
Inspiration for a large rustic open concept dark wood floor family room remodel in Sacramento with a bar, brown walls, a standard fireplace, a stone fireplace and a wall-mounted tv
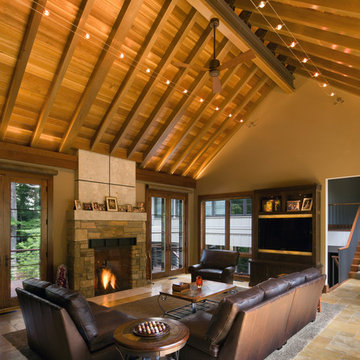
Architect: Peninsula Architects, Peninsula OH
Location: Akron, OH
Photographer: Scott Pease
Example of a mountain style living room design in Cleveland with a stone fireplace
Example of a mountain style living room design in Cleveland with a stone fireplace

Inspiration for a rustic living room remodel in Philadelphia with green walls

Photos © Rachael L. Stollar
Inspiration for a rustic medium tone wood floor sunroom remodel in New York with a wood stove and a standard ceiling
Inspiration for a rustic medium tone wood floor sunroom remodel in New York with a wood stove and a standard ceiling
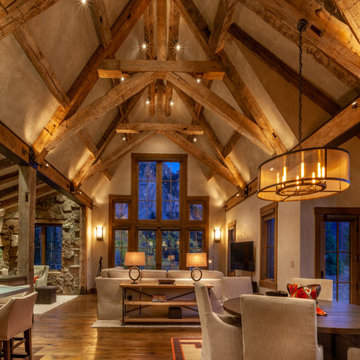
Inspiration for a large rustic formal and open concept dark wood floor and brown floor living room remodel in Denver with beige walls and a wall-mounted tv
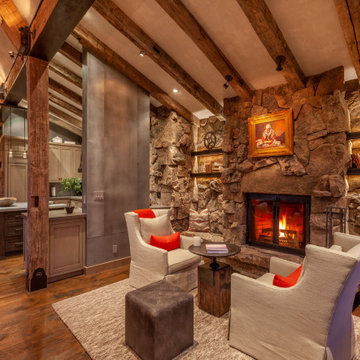
Living room - mid-sized rustic formal and enclosed medium tone wood floor and brown floor living room idea in Denver with beige walls, a standard fireplace, a stone fireplace and no tv

Rick Lee Photography
Example of a large mountain style formal and open concept dark wood floor living room design in Columbus with brown walls and no tv
Example of a large mountain style formal and open concept dark wood floor living room design in Columbus with brown walls and no tv

area rug, arts and crafts, cabin, cathedral ceiling, large window, overstuffed, paprika, red sofa, rustic, stone coffee table, stone fireplace, tv over fireplace, wood ceiling,
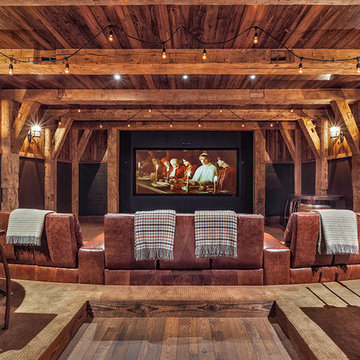
This sprawling estate is reminiscent of a traditional manor set in the English countryside. The limestone and slate exterior gives way to refined interiors featuring reclaimed oak floors, plaster walls and reclaimed timbers.
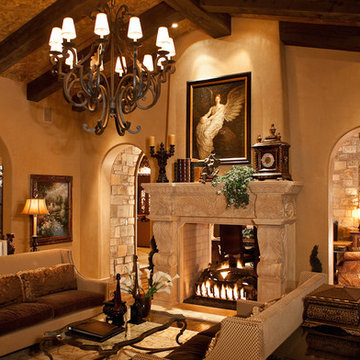
In love with traditional formal living room with a custom cast stone fireplace, chandelier, and wooden beams.
Example of a huge mountain style formal and enclosed medium tone wood floor living room design in Phoenix with beige walls, a two-sided fireplace and a stone fireplace
Example of a huge mountain style formal and enclosed medium tone wood floor living room design in Phoenix with beige walls, a two-sided fireplace and a stone fireplace
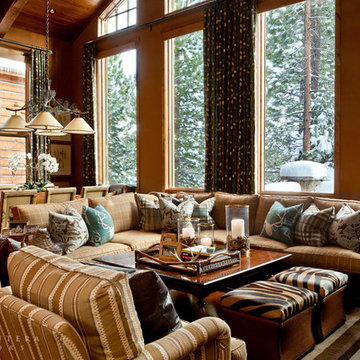
Inspiration for a rustic formal medium tone wood floor living room remodel in Orange County with brown walls
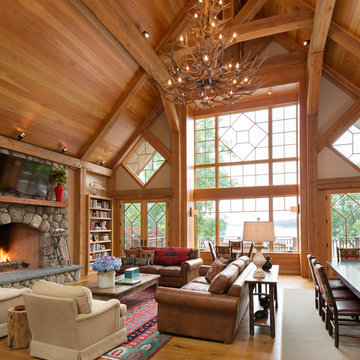
Great Room, view towards lake - Photo: Tim Lee Photography
Large mountain style open concept medium tone wood floor and brown floor living room photo in New York with brown walls, a standard fireplace, a stone fireplace and a wall-mounted tv
Large mountain style open concept medium tone wood floor and brown floor living room photo in New York with brown walls, a standard fireplace, a stone fireplace and a wall-mounted tv
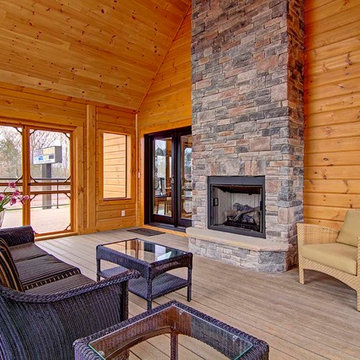
The Denver is very practical, and designed for those who favor the open room concept. At over 2700 square feet, it has substantial living space. The living room and kitchen areas are perfect for gathering, and the generous screened in room completes the picture perfect main floor. The loft is open to below and includes a beautiful large master bedroom. With a cathedral ceiling and abundance of windows, this design lets in tons of light, enhancing the most spectacular views. www.timberblock.com
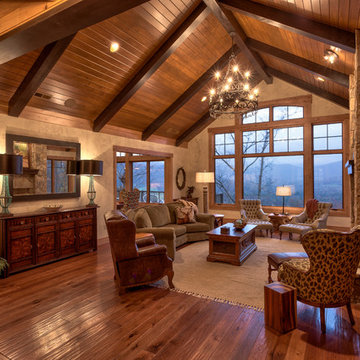
Photos by www.meechan.com
Living room - rustic living room idea in Other
Living room - rustic living room idea in Other
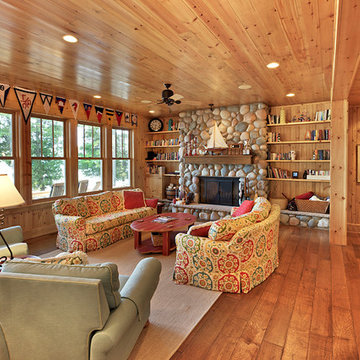
Photos done by Jason Hulet of Hulet Photography
Living room - rustic living room idea in Other
Living room - rustic living room idea in Other
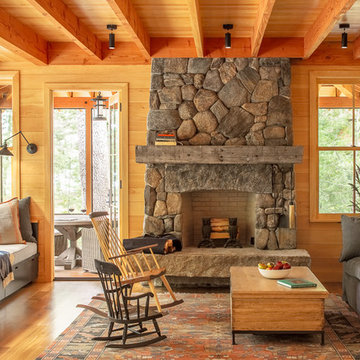
Living room - rustic medium tone wood floor and brown floor living room idea in Portland Maine with a standard fireplace and a stone fireplace
Rustic Living Space Ideas

Living room - huge rustic slate floor living room idea in Denver with a standard fireplace and a stone fireplace
1










