Rustic Living Space with Beige Walls Ideas
Refine by:
Budget
Sort by:Popular Today
1 - 20 of 7,301 photos
Item 1 of 5
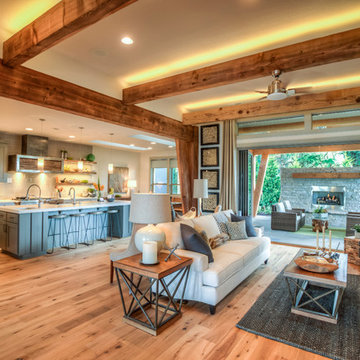
Arrow Timber Framing
9726 NE 302nd St, Battle Ground, WA 98604
(360) 687-1868
Web Site: https://www.arrowtimber.com
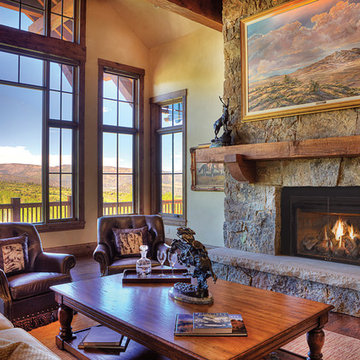
Example of a mid-sized mountain style formal and open concept medium tone wood floor and brown floor living room design in Boston with beige walls, a standard fireplace, a stone fireplace and no tv

Ric Stovall
Inspiration for a large rustic formal and open concept dark wood floor living room remodel in Denver with beige walls, a standard fireplace and a stone fireplace
Inspiration for a large rustic formal and open concept dark wood floor living room remodel in Denver with beige walls, a standard fireplace and a stone fireplace

This large, luxurious space is flexible for frequent entertaining while still fostering a sense of intimacy. The desire was for it to feel like it had always been there. With a thoughtful combination of vintage pieces, reclaimed materials adjacent to contemporary furnishings, textures and lots of ingenuity the masterpiece comes together flawlessly.
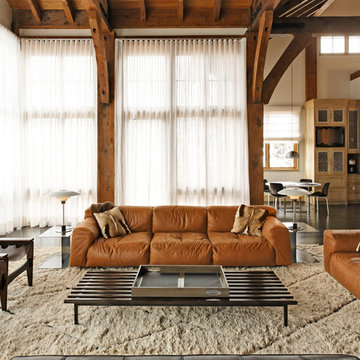
Living room - rustic open concept dark wood floor living room idea in New York with beige walls

Living room - rustic formal and open concept medium tone wood floor, brown floor and coffered ceiling living room idea in Los Angeles with beige walls, a standard fireplace, a stone fireplace and no tv

The great room beautiful blends stone, wood, metal, and white walls to achieve a contemporary rustic style.
Photos: Rodger Wade Studios, Design M.T.N Design, Timber Framing by PrecisionCraft Log & Timber Homes
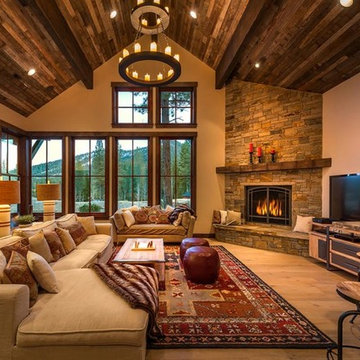
lighting manufactured by Steel Partners Inc -
Candle Chandelier - Two Tier - Item #2402
Living room - large rustic enclosed light wood floor living room idea in Seattle with beige walls, a corner fireplace, a stone fireplace and a tv stand
Living room - large rustic enclosed light wood floor living room idea in Seattle with beige walls, a corner fireplace, a stone fireplace and a tv stand

Rikki Snyder
Large mountain style open concept brown floor and medium tone wood floor living room photo in Burlington with beige walls, a standard fireplace, a stone fireplace and a media wall
Large mountain style open concept brown floor and medium tone wood floor living room photo in Burlington with beige walls, a standard fireplace, a stone fireplace and a media wall
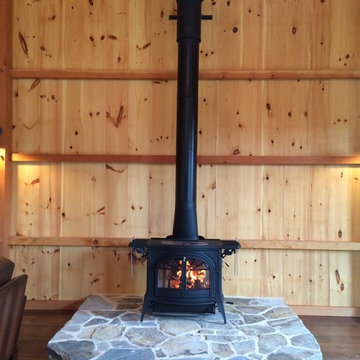
This is a Vermont Castings Defiant stove. This is the original flagship stove design made back in the late 70's. However this is much more efficient with a burn time of over 12 hours. This stove was installed in a beautiful "party barn" custom built to look old. The homeowner is very pleased with the heat as well as how it complements the design of the space.

Starr Homes, LLC
Family room - rustic dark wood floor family room idea in Dallas with beige walls, a standard fireplace, a stone fireplace and a wall-mounted tv
Family room - rustic dark wood floor family room idea in Dallas with beige walls, a standard fireplace, a stone fireplace and a wall-mounted tv

Ric Stovall
Inspiration for a huge rustic open concept light wood floor family room remodel in Denver with beige walls, a metal fireplace, a wall-mounted tv, a bar and a ribbon fireplace
Inspiration for a huge rustic open concept light wood floor family room remodel in Denver with beige walls, a metal fireplace, a wall-mounted tv, a bar and a ribbon fireplace
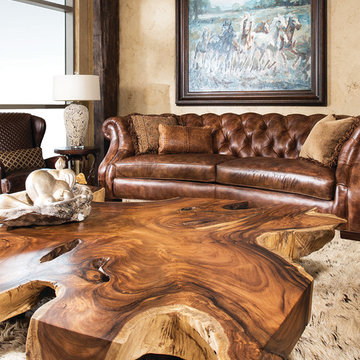
Michael Hunter
Inspiration for a large rustic open concept carpeted living room remodel in Houston with beige walls
Inspiration for a large rustic open concept carpeted living room remodel in Houston with beige walls
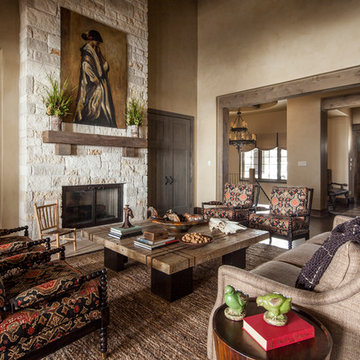
Inspiration for a rustic formal and open concept living room remodel in Austin with beige walls, a ribbon fireplace, a stone fireplace and no tv

Example of a mid-sized mountain style open concept and formal medium tone wood floor and brown floor living room design in Chicago with beige walls, a standard fireplace and a plaster fireplace

the great room was enlarged to the south - past the medium toned wood post and beam is new space. the new addition helps shade the patio below while creating a more usable living space. To the right of the new fireplace was the existing front door. Now there is a graceful seating area to welcome visitors. The wood ceiling was reused from the existing home.
WoodStone Inc, General Contractor
Home Interiors, Cortney McDougal, Interior Design
Draper White Photography
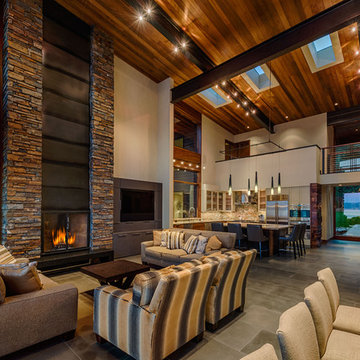
Vance Fox
Inspiration for a rustic open concept living room remodel in Sacramento with beige walls and a standard fireplace
Inspiration for a rustic open concept living room remodel in Sacramento with beige walls and a standard fireplace

The design of this home was driven by the owners’ desire for a three-bedroom waterfront home that showcased the spectacular views and park-like setting. As nature lovers, they wanted their home to be organic, minimize any environmental impact on the sensitive site and embrace nature.
This unique home is sited on a high ridge with a 45° slope to the water on the right and a deep ravine on the left. The five-acre site is completely wooded and tree preservation was a major emphasis. Very few trees were removed and special care was taken to protect the trees and environment throughout the project. To further minimize disturbance, grades were not changed and the home was designed to take full advantage of the site’s natural topography. Oak from the home site was re-purposed for the mantle, powder room counter and select furniture.
The visually powerful twin pavilions were born from the need for level ground and parking on an otherwise challenging site. Fill dirt excavated from the main home provided the foundation. All structures are anchored with a natural stone base and exterior materials include timber framing, fir ceilings, shingle siding, a partial metal roof and corten steel walls. Stone, wood, metal and glass transition the exterior to the interior and large wood windows flood the home with light and showcase the setting. Interior finishes include reclaimed heart pine floors, Douglas fir trim, dry-stacked stone, rustic cherry cabinets and soapstone counters.
Exterior spaces include a timber-framed porch, stone patio with fire pit and commanding views of the Occoquan reservoir. A second porch overlooks the ravine and a breezeway connects the garage to the home.
Numerous energy-saving features have been incorporated, including LED lighting, on-demand gas water heating and special insulation. Smart technology helps manage and control the entire house.
Greg Hadley Photography
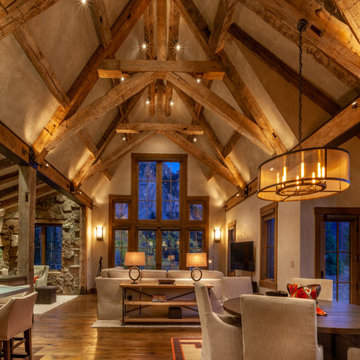
Inspiration for a large rustic formal and open concept dark wood floor and brown floor living room remodel in Denver with beige walls and a wall-mounted tv
Rustic Living Space with Beige Walls Ideas
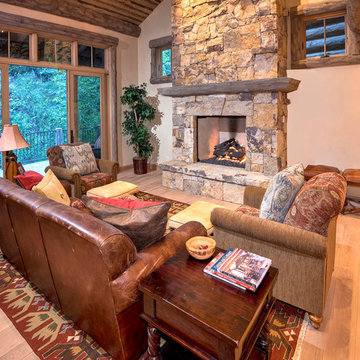
Inspiration for a rustic light wood floor living room remodel in Denver with beige walls, a standard fireplace and no tv
1









