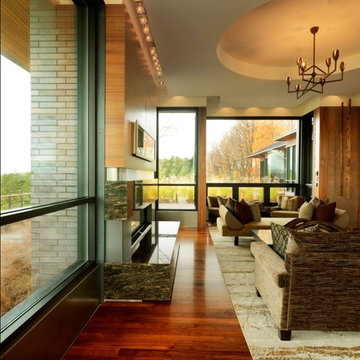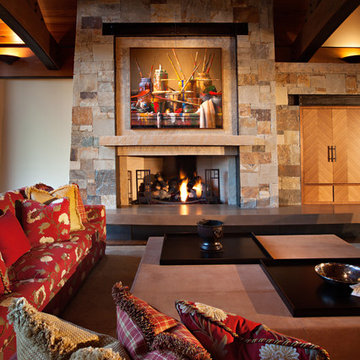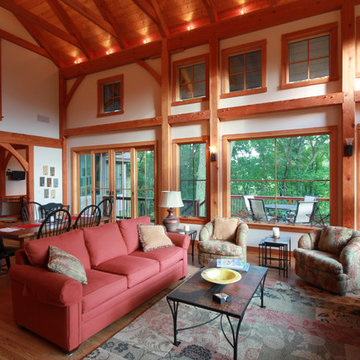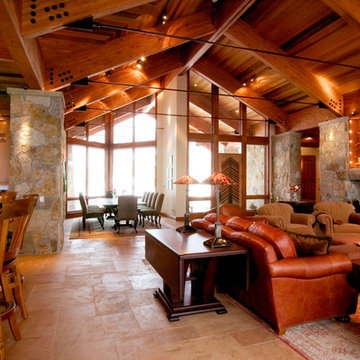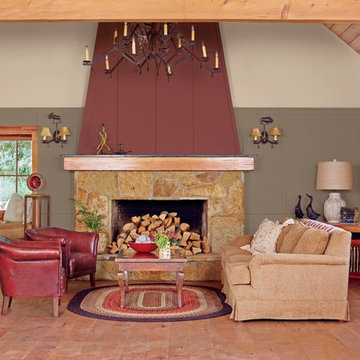Rustic Red Living Space Ideas
Refine by:
Budget
Sort by:Popular Today
1 - 20 of 724 photos
Item 1 of 3
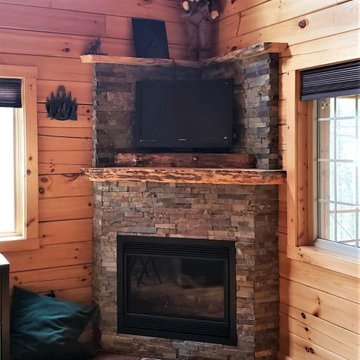
Great American Fireplace re-faced the existing fireplace with Copper Rust Splitface ledgestone and custom wood live edge pine mantels
Living room - rustic living room idea in Minneapolis
Living room - rustic living room idea in Minneapolis

Inspiration for a rustic living room remodel in Philadelphia with green walls
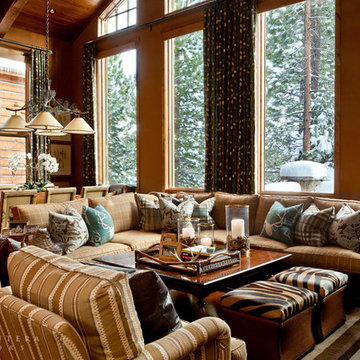
Inspiration for a rustic formal medium tone wood floor living room remodel in Orange County with brown walls
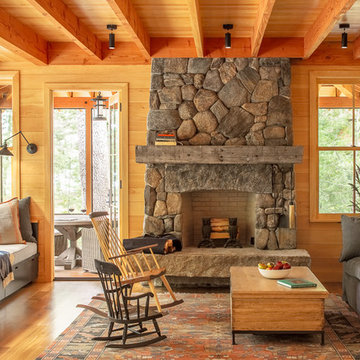
Living room - rustic medium tone wood floor and brown floor living room idea in Portland Maine with a standard fireplace and a stone fireplace
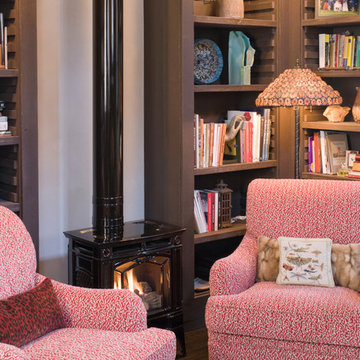
©2013 Bob Greenspan Photography
Living room - rustic living room idea in Denver
Living room - rustic living room idea in Denver
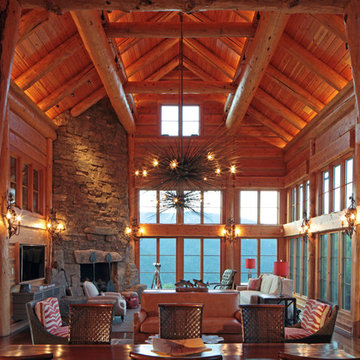
Photo: Howard Doughty
Inspiration for a rustic living room remodel in Minneapolis
Inspiration for a rustic living room remodel in Minneapolis
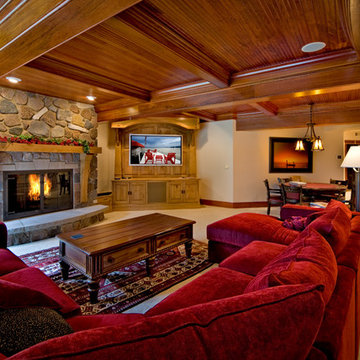
Hilliard Photographics
Large mountain style open concept carpeted family room photo in Chicago with a standard fireplace, a stone fireplace and a media wall
Large mountain style open concept carpeted family room photo in Chicago with a standard fireplace, a stone fireplace and a media wall
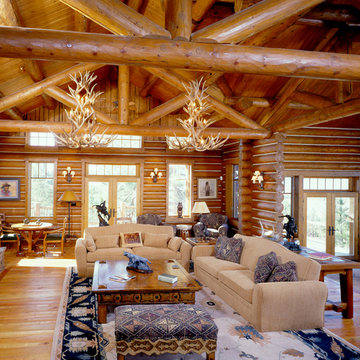
Living room - mid-sized rustic open concept medium tone wood floor living room idea in Other with a standard fireplace and a stone fireplace
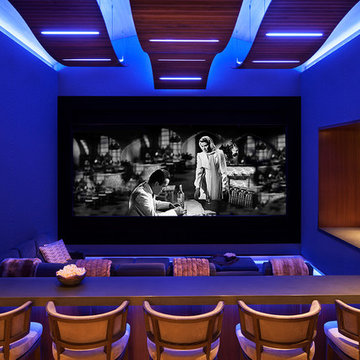
David O. Marlow Photography
Example of a huge mountain style enclosed home theater design in Denver with a projector screen
Example of a huge mountain style enclosed home theater design in Denver with a projector screen
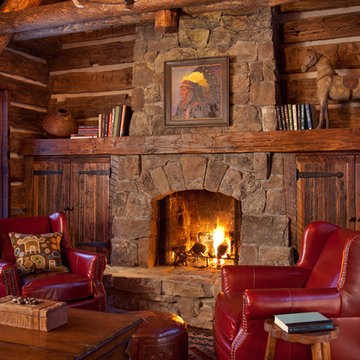
The owners of Moonlight Basin Ranch are from the southeast, and they wanted to start a tradition of skiing, hiking, and enjoying everything that comes with the classic Montana mountain lifestyle as a family. The home that we created for them was built on a spectacular piece of property within Moonlight Basin (Resort), in Big Sky, Montana. The views of Lone Peak are breathtaking from this approximately 6500 square foot, 4 bedroom home, and elk, moose, and grizzly can be seen wandering on the sloping terrain just outside its expansive windows. To further embrace the Rocky Mountain mood that the owners envisioned—and because of a shared love for Yellowstone Park architecture—we utilized reclaimed hewn logs, bark-on cedar log posts, and indigenous stone. The rich, rustic details in the home are an intended continuation of the landscape that surrounds this magnificent home.

Photos by: Karl Neumann
Example of a huge mountain style open concept dark wood floor living room design in Other with a standard fireplace and a stone fireplace
Example of a huge mountain style open concept dark wood floor living room design in Other with a standard fireplace and a stone fireplace
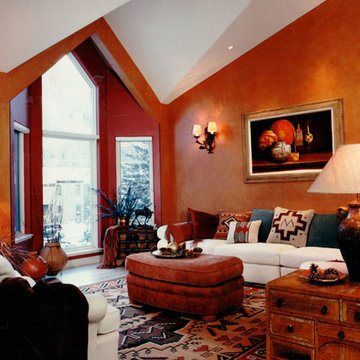
Example of a mid-sized mountain style light wood floor family room design in Albuquerque with orange walls and no fireplace
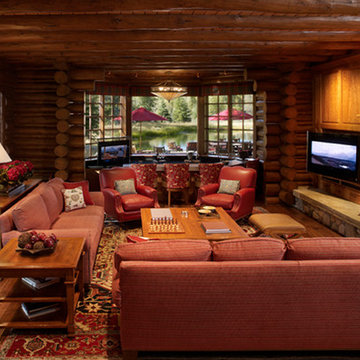
view of family room with built-in tv, wood paneling and remodelled fireplace surround with new stonework, custom-made screen and tools
Inspiration for a rustic family room remodel in Cincinnati
Inspiration for a rustic family room remodel in Cincinnati
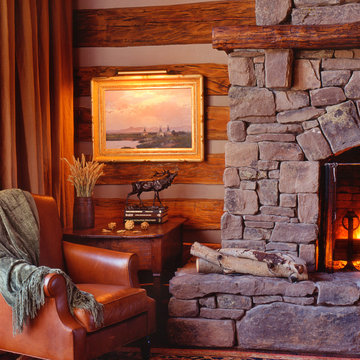
Sometimes our clients like to be very much involved in the creation of their home, and this is one such example. The owner wanted to source the primary materials, so we discussed the needs from our point of view as the architects, and he went into action. He would find hewn barns and send us photos and floor plans to review until we found the perfect combination. One large hewn barn was moved to the client’s land near Yellowstone Park, then renovated to become the main living portion of the house. A second smaller barn was reworked to be the master bedroom, and then joined by a stone connector. To accommodate a billiards room and complete the home, one last living space was included in the project.
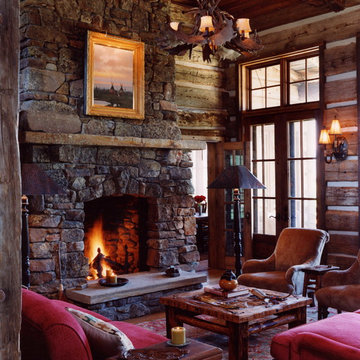
Ralph Kylloe Photography
Large mountain style open concept medium tone wood floor living room photo in Other with a standard fireplace and a stone fireplace
Large mountain style open concept medium tone wood floor living room photo in Other with a standard fireplace and a stone fireplace
Rustic Red Living Space Ideas
1










