Mid-Sized and Small Rustic Living Room Ideas
Refine by:
Budget
Sort by:Popular Today
1 - 20 of 6,892 photos
Item 1 of 4
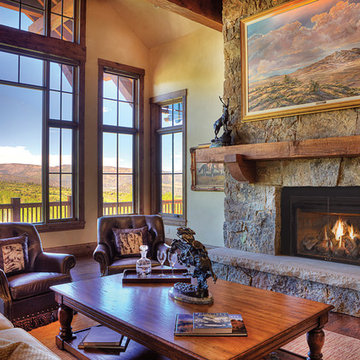
Example of a mid-sized mountain style formal and open concept medium tone wood floor and brown floor living room design in Boston with beige walls, a standard fireplace, a stone fireplace and no tv
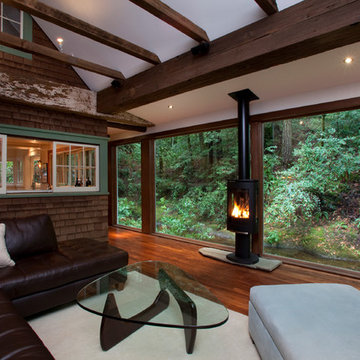
An addition wrapping an existing 1920's cottage.
PEric Rorer
Mid-sized mountain style open concept medium tone wood floor living room photo in San Francisco with white walls, a wood stove, a stone fireplace and a concealed tv
Mid-sized mountain style open concept medium tone wood floor living room photo in San Francisco with white walls, a wood stove, a stone fireplace and a concealed tv

Dining & living space in main cabin. Sunroom added to far end. Loft above. Kitchen to right. Antique bench to left, and antique blue cabinet to right. Double sided fireplace made of local stone by local artisan. Marvin windows. Floor made from repurposed barn boards. ©Tricia Shay
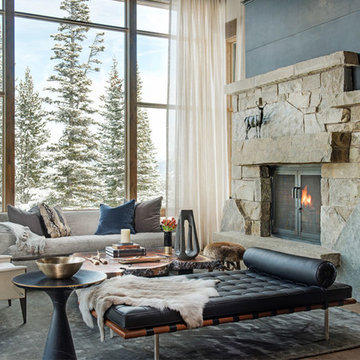
The design of this home drew upon historical styles, preserving the essentials of the original movement while updating these elements with clean lines and modern materials. Peers Homestead drew upon the American Farmhouse. The architectural design was based on several factors: orientation with views and connection to seasonal water elements, glass cubes, simplistic form and material palette, and steel accents with structure and cladding. To capture views, the floor to ceiling windows in the great room bring in the natural environment into the home and were oriented to face the Spanish Peaks. The great room’s simple gable roof and square room shape, accompanied by the large glass walls and a high ceiling, create an impressive glass cube effect. Following a contemporary trend for windows, thin-frame, aluminum clad windows were utilized for the high performance qualities as well as the aesthetic appeal.
(Photos by Whitney Kamman)
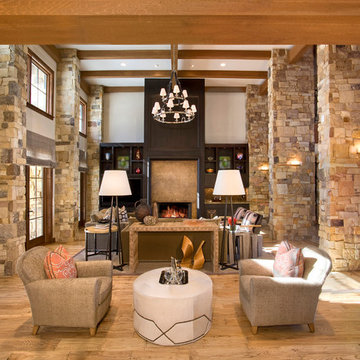
James Vaughan
Living room - mid-sized rustic formal and open concept living room idea in Denver with a standard fireplace, white walls, a tile fireplace and a media wall
Living room - mid-sized rustic formal and open concept living room idea in Denver with a standard fireplace, white walls, a tile fireplace and a media wall
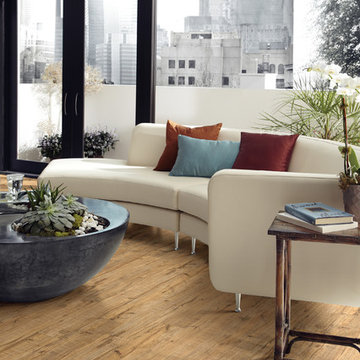
Inspiration for a mid-sized rustic open concept vinyl floor living room remodel in Austin with white walls, no fireplace and no tv

The great room beautiful blends stone, wood, metal, and white walls to achieve a contemporary rustic style.
Photos: Rodger Wade Studios, Design M.T.N Design, Timber Framing by PrecisionCraft Log & Timber Homes

This homage to prairie style architecture located at The Rim Golf Club in Payson, Arizona was designed for owner/builder/landscaper Tom Beck.
This home appears literally fastened to the site by way of both careful design as well as a lichen-loving organic material palatte. Forged from a weathering steel roof (aka Cor-Ten), hand-formed cedar beams, laser cut steel fasteners, and a rugged stacked stone veneer base, this home is the ideal northern Arizona getaway.
Expansive covered terraces offer views of the Tom Weiskopf and Jay Morrish designed golf course, the largest stand of Ponderosa Pines in the US, as well as the majestic Mogollon Rim and Stewart Mountains, making this an ideal place to beat the heat of the Valley of the Sun.
Designing a personal dwelling for a builder is always an honor for us. Thanks, Tom, for the opportunity to share your vision.
Project Details | Northern Exposure, The Rim – Payson, AZ
Architect: C.P. Drewett, AIA, NCARB, Drewett Works, Scottsdale, AZ
Builder: Thomas Beck, LTD, Scottsdale, AZ
Photographer: Dino Tonn, Scottsdale, AZ

Mid-sized mountain style formal and enclosed medium tone wood floor living room photo in Atlanta with a standard fireplace, a stone fireplace and no tv
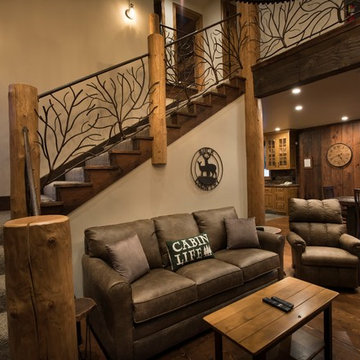
Inspiration for a mid-sized rustic formal and open concept dark wood floor and brown floor living room remodel in Other with brown walls, a standard fireplace, a stone fireplace and no tv
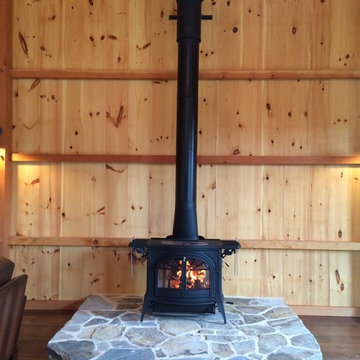
This is a Vermont Castings Defiant stove. This is the original flagship stove design made back in the late 70's. However this is much more efficient with a burn time of over 12 hours. This stove was installed in a beautiful "party barn" custom built to look old. The homeowner is very pleased with the heat as well as how it complements the design of the space.
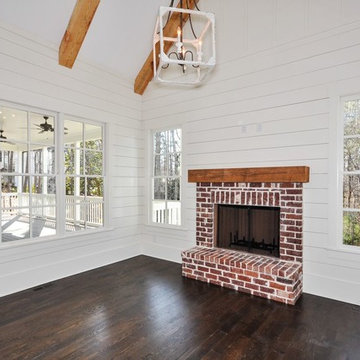
Example of a mid-sized mountain style formal and open concept dark wood floor and brown floor living room design in Atlanta with white walls, a standard fireplace, a brick fireplace and no tv
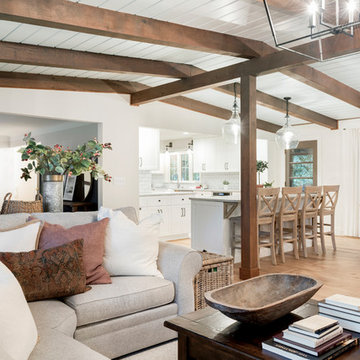
Living room - mid-sized rustic open concept beige floor living room idea in Minneapolis with white walls

Example of a mid-sized mountain style open concept and formal medium tone wood floor and brown floor living room design in Chicago with beige walls, a standard fireplace and a plaster fireplace

the great room was enlarged to the south - past the medium toned wood post and beam is new space. the new addition helps shade the patio below while creating a more usable living space. To the right of the new fireplace was the existing front door. Now there is a graceful seating area to welcome visitors. The wood ceiling was reused from the existing home.
WoodStone Inc, General Contractor
Home Interiors, Cortney McDougal, Interior Design
Draper White Photography
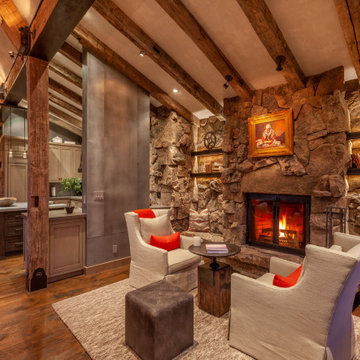
Living room - mid-sized rustic formal and enclosed medium tone wood floor and brown floor living room idea in Denver with beige walls, a standard fireplace, a stone fireplace and no tv
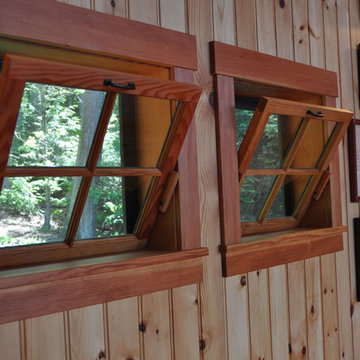
Living room - small rustic enclosed light wood floor living room idea in Boston with beige walls and no fireplace
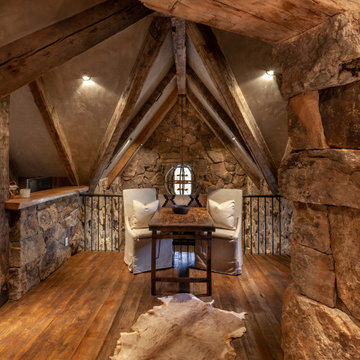
Example of a mid-sized mountain style formal and loft-style dark wood floor and brown floor living room design in Denver with gray walls
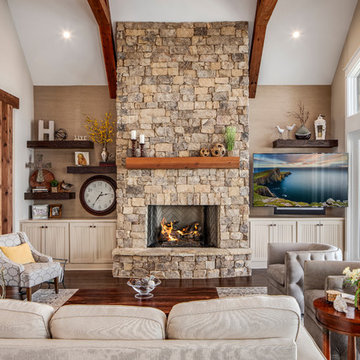
This house features an open concept floor plan, with expansive windows that truly capture the 180-degree lake views. The classic design elements, such as white cabinets, neutral paint colors, and natural wood tones, help make this house feel bright and welcoming year round.
Mid-Sized and Small Rustic Living Room Ideas
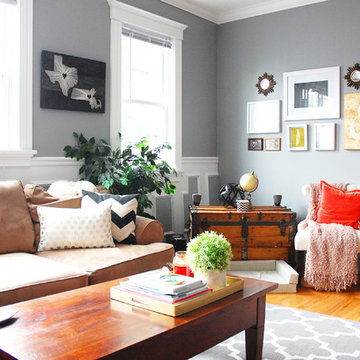
Example of a mid-sized mountain style enclosed medium tone wood floor living room design in Boston with gray walls, no fireplace and a tv stand
1





