Scandinavian Bath Ideas
Refine by:
Budget
Sort by:Popular Today
1 - 20 of 348 photos
Item 1 of 3
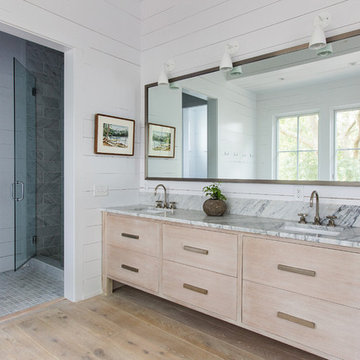
Danish medium tone wood floor alcove shower photo in Charleston with an undermount sink, flat-panel cabinets, light wood cabinets, marble countertops and white walls
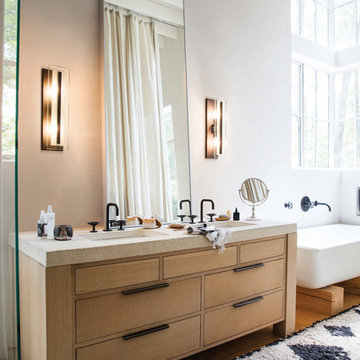
Voted Best of Westchester by Westchester Magazine for several years running, HI-LIGHT is based in Yonkers, New York only fifteen miles from Manhattan. After more than thirty years it is still run on a daily basis by the same family. Our children were brought up in the lighting business and work with us today to continue the HI-LIGHT tradition of offering lighting and home accessories of exceptional quality, style, and price while providing the service our customers have come to expect. Come and visit our lighting showroom in Yonkers.
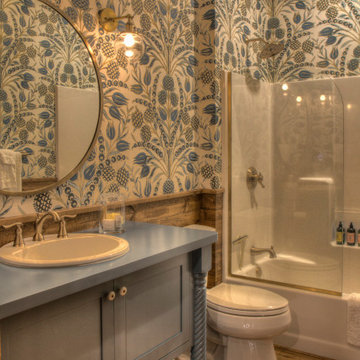
Example of a mid-sized danish master medium tone wood floor and brown floor bathroom design in Minneapolis with flat-panel cabinets, blue cabinets, a two-piece toilet, multicolored walls, a drop-in sink, wood countertops and blue countertops
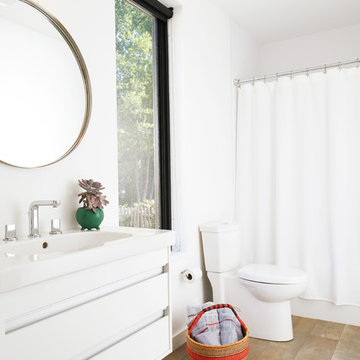
Inspiration for a mid-sized scandinavian master medium tone wood floor and brown floor bathroom remodel in Burlington with flat-panel cabinets, white cabinets, a one-piece toilet, white walls, an integrated sink, quartz countertops and white countertops

Our design studio gave the main floor of this home a minimalist, Scandinavian-style refresh while actively focusing on creating an inviting and welcoming family space. We achieved this by upgrading all of the flooring for a cohesive flow and adding cozy, custom furnishings and beautiful rugs, art, and accent pieces to complement a bright, lively color palette.
In the living room, we placed the TV unit above the fireplace and added stylish furniture and artwork that holds the space together. The powder room got fresh paint and minimalist wallpaper to match stunning black fixtures, lighting, and mirror. The dining area was upgraded with a gorgeous wooden dining set and console table, pendant lighting, and patterned curtains that add a cheerful tone.
---
Project completed by Wendy Langston's Everything Home interior design firm, which serves Carmel, Zionsville, Fishers, Westfield, Noblesville, and Indianapolis.
For more about Everything Home, see here: https://everythinghomedesigns.com/
To learn more about this project, see here:
https://everythinghomedesigns.com/portfolio/90s-transformation/
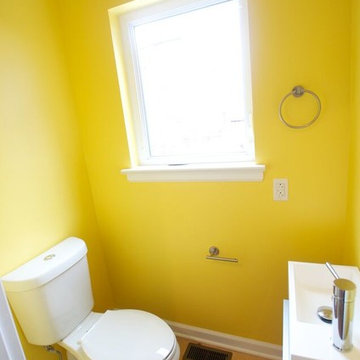
Eva Lin Photography http://www.evalinphotography.com/
Example of a danish medium tone wood floor powder room design in Other with an integrated sink, flat-panel cabinets, dark wood cabinets, a two-piece toilet and yellow walls
Example of a danish medium tone wood floor powder room design in Other with an integrated sink, flat-panel cabinets, dark wood cabinets, a two-piece toilet and yellow walls
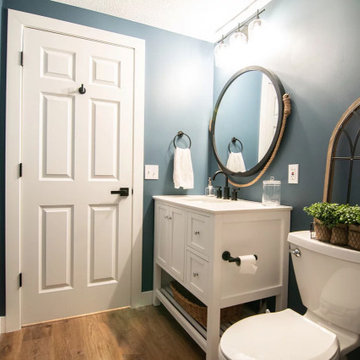
A blank slate and open minds are a perfect recipe for creative design ideas. The homeowner's brother is a custom cabinet maker who brought our ideas to life and then Landmark Remodeling installed them and facilitated the rest of our vision. We had a lot of wants and wishes, and were to successfully do them all, including a gym, fireplace, hidden kid's room, hobby closet, and designer touches.
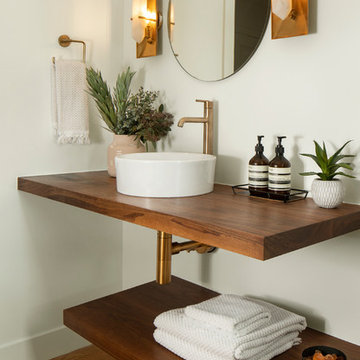
Many people can’t see beyond the current aesthetics when looking to buy a house, but this innovative couple recognized the good bones of their mid-century style home in Golden’s Applewood neighborhood and were determined to make the necessary updates to create the perfect space for their family.
In order to turn this older residence into a modern home that would meet the family’s current lifestyle, we replaced all the original windows with new, wood-clad black windows. The design of window is a nod to the home’s mid-century roots with modern efficiency and a polished appearance. We also wanted the interior of the home to feel connected to the awe-inspiring outside, so we opened up the main living area with a vaulted ceiling. To add a contemporary but sleek look to the fireplace, we crafted the mantle out of cold rolled steel. The texture of the cold rolled steel conveys a natural aesthetic and pairs nicely with the walnut mantle we built to cap the steel, uniting the design in the kitchen and the built-in entryway.
Everyone at Factor developed rich relationships with this beautiful family while collaborating through the design and build of their freshly renovated, contemporary home. We’re grateful to have the opportunity to work with such amazing people, creating inspired spaces that enhance the quality of their lives.
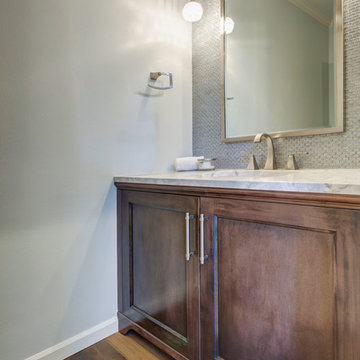
Bathroom - scandinavian gray tile and glass tile medium tone wood floor and brown floor bathroom idea in Other with shaker cabinets, brown cabinets, a wall-mount toilet, gray walls, an undermount sink, quartz countertops and gray countertops
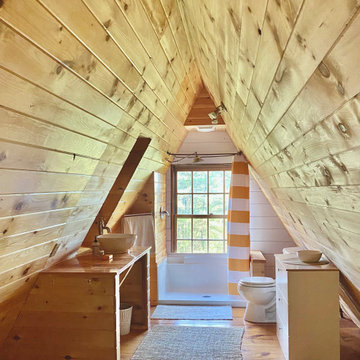
rustic bathroom in guest space
Bathroom - small scandinavian medium tone wood floor and single-sink bathroom idea in Boston with light wood cabinets, a two-piece toilet, a vessel sink, wood countertops and a built-in vanity
Bathroom - small scandinavian medium tone wood floor and single-sink bathroom idea in Boston with light wood cabinets, a two-piece toilet, a vessel sink, wood countertops and a built-in vanity
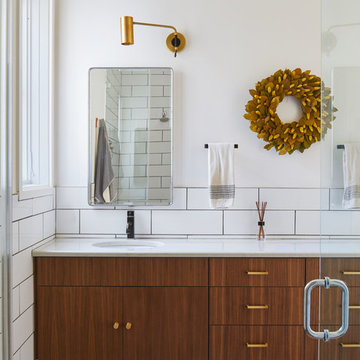
Danish white tile medium tone wood floor and brown floor bathroom photo in Austin with flat-panel cabinets, medium tone wood cabinets, white walls, an undermount sink and white countertops
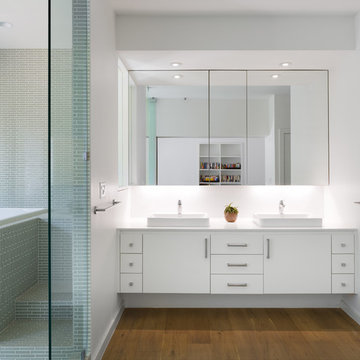
http://whitpreston.com/
Bathroom - mid-sized scandinavian master green tile and glass tile medium tone wood floor and brown floor bathroom idea in Austin with a vessel sink, flat-panel cabinets, white cabinets, quartz countertops and white walls
Bathroom - mid-sized scandinavian master green tile and glass tile medium tone wood floor and brown floor bathroom idea in Austin with a vessel sink, flat-panel cabinets, white cabinets, quartz countertops and white walls
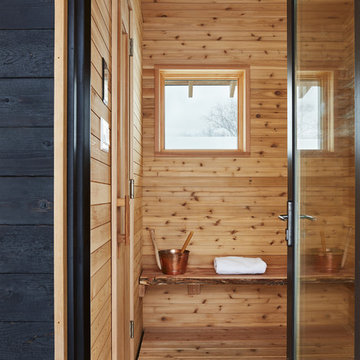
The industrious clients came to us with dreams of a new garage structure to provide a home for all of their passions. The design came together around a three car garage with room for a micro-brewery, workshop and bicycle storage – all attached to the house via a new three season porch – and a native prairie landscape and sauna structure on the roof.
Designed by Jody McGuire
Photographed by Corey Gaffer

Powder room - scandinavian gray tile medium tone wood floor, brown floor, wood ceiling and wallpaper powder room idea in San Francisco with a vessel sink and gray countertops
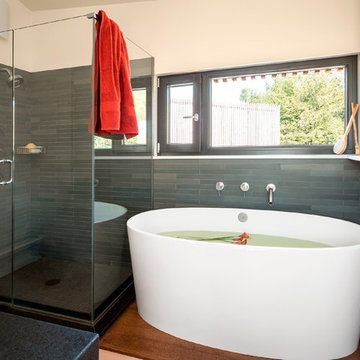
Mid-sized danish master gray tile and slate tile medium tone wood floor and brown floor bathroom photo in Portland Maine with white walls, soapstone countertops and a hinged shower door
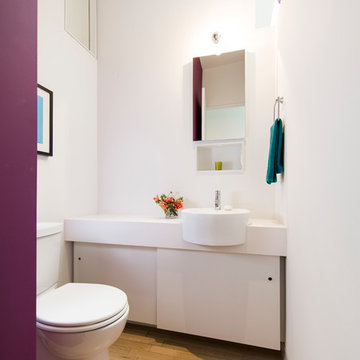
Pepper Watkins
Inspiration for a scandinavian medium tone wood floor powder room remodel in DC Metro with flat-panel cabinets, white cabinets, a two-piece toilet, white walls and white countertops
Inspiration for a scandinavian medium tone wood floor powder room remodel in DC Metro with flat-panel cabinets, white cabinets, a two-piece toilet, white walls and white countertops
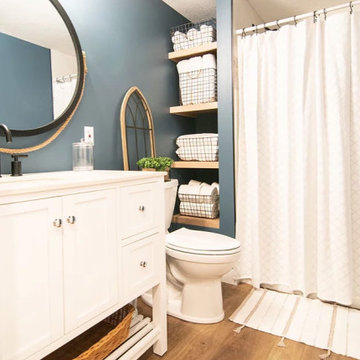
A blank slate and open minds are a perfect recipe for creative design ideas. The homeowner's brother is a custom cabinet maker who brought our ideas to life and then Landmark Remodeling installed them and facilitated the rest of our vision. We had a lot of wants and wishes, and were to successfully do them all, including a gym, fireplace, hidden kid's room, hobby closet, and designer touches.
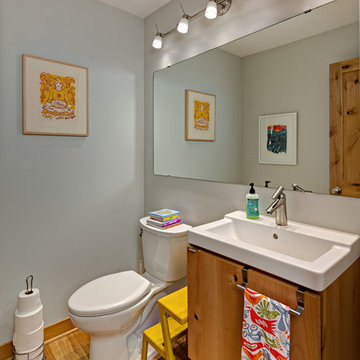
A new powder room was added to the first floor.
Small danish medium tone wood floor and brown floor powder room photo in Minneapolis with medium tone wood cabinets, a two-piece toilet, white walls, flat-panel cabinets and an integrated sink
Small danish medium tone wood floor and brown floor powder room photo in Minneapolis with medium tone wood cabinets, a two-piece toilet, white walls, flat-panel cabinets and an integrated sink
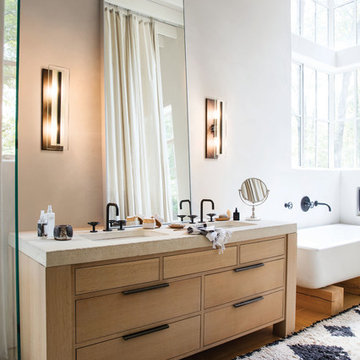
Inspiration for a large scandinavian master medium tone wood floor and brown floor freestanding bathtub remodel in Seattle with furniture-like cabinets, light wood cabinets, white walls, an undermount sink and white countertops
Scandinavian Bath Ideas
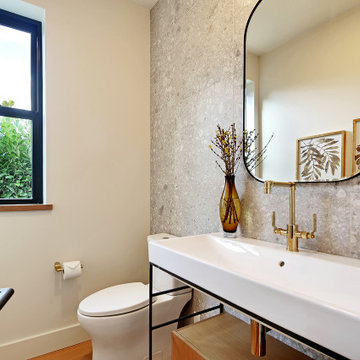
Example of a mid-sized danish medium tone wood floor and brown floor powder room design in Seattle with open cabinets, a one-piece toilet, white walls, white countertops and a freestanding vanity
1







