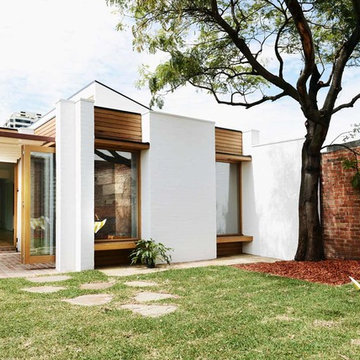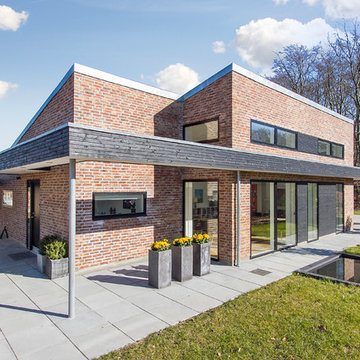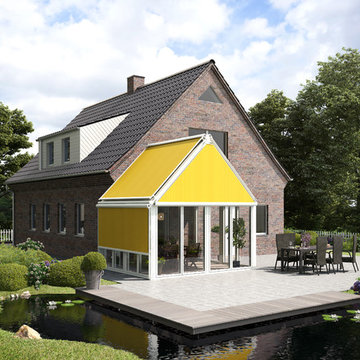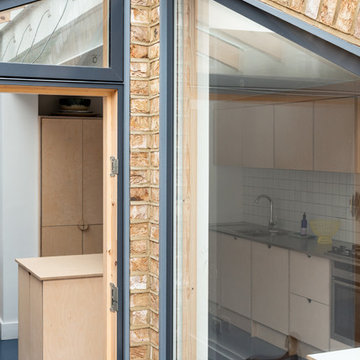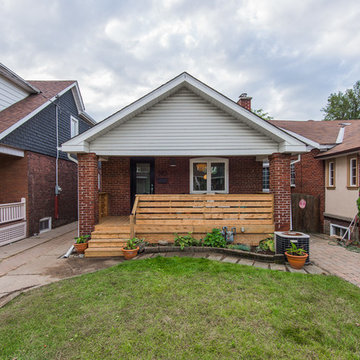Scandinavian Brick Exterior Home Ideas
Refine by:
Budget
Sort by:Popular Today
41 - 60 of 208 photos
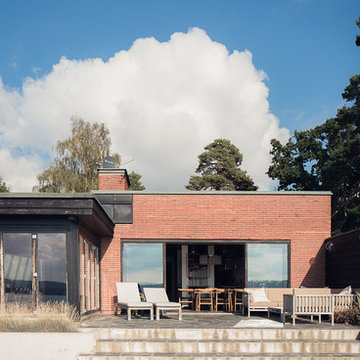
Example of a mid-sized danish red one-story brick flat roof design in Stockholm
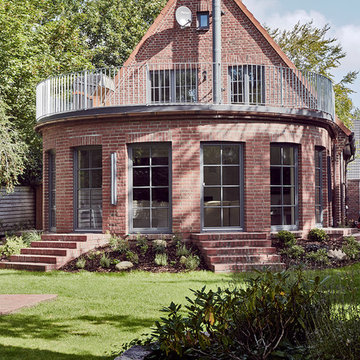
Fotografin: Nina Struve
Mid-sized scandinavian red two-story brick gable roof idea in Other
Mid-sized scandinavian red two-story brick gable roof idea in Other
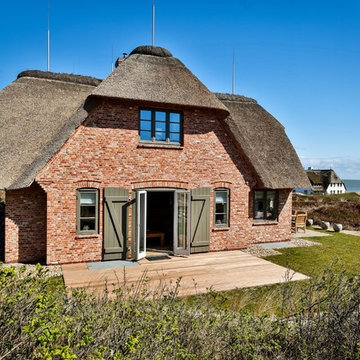
Large danish multicolored two-story brick house exterior photo in Munich with a gambrel roof
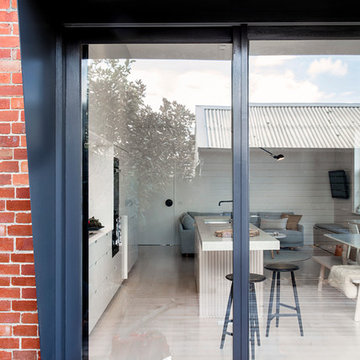
Lisbeth Grosmann
Inspiration for a scandinavian one-story brick exterior home remodel in Melbourne
Inspiration for a scandinavian one-story brick exterior home remodel in Melbourne
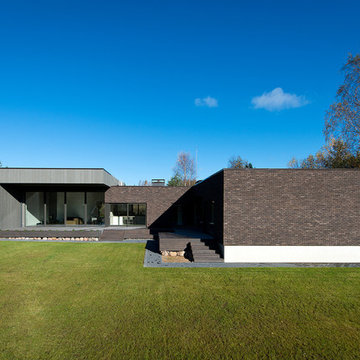
Leonas Garbačiauskas
Mid-sized danish brown one-story brick exterior home photo in Other
Mid-sized danish brown one-story brick exterior home photo in Other
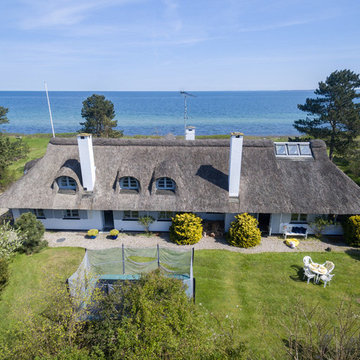
Example of a mid-sized danish white two-story brick exterior home design in Other with a hip roof
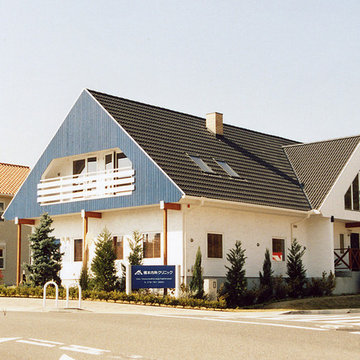
ロイヤルブルーの家@デンマークハウス
Danish white two-story brick exterior home photo in Kobe with a tile roof
Danish white two-story brick exterior home photo in Kobe with a tile roof
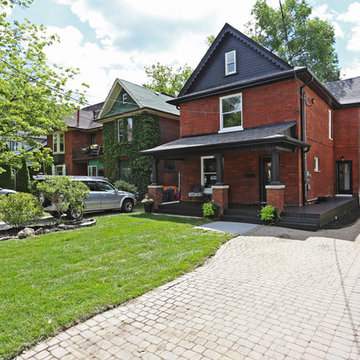
Dave Rempel
Large scandinavian red two-story brick exterior home idea in Toronto
Large scandinavian red two-story brick exterior home idea in Toronto
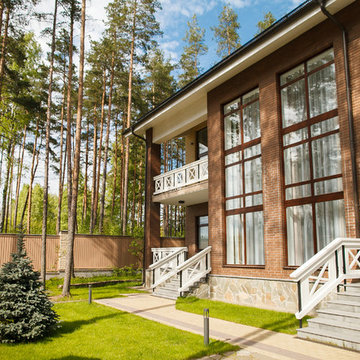
VillaExpert
Example of a large danish beige two-story brick exterior home design in Saint Petersburg
Example of a large danish beige two-story brick exterior home design in Saint Petersburg
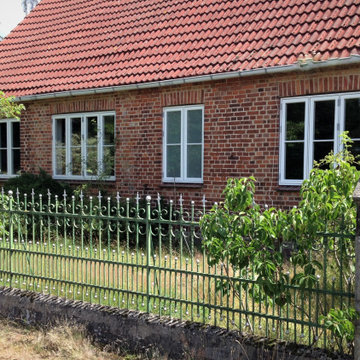
neue Fenster zur Straße
Large danish one-story brick house exterior photo in Hamburg with a hip roof, a tile roof and a red roof
Large danish one-story brick house exterior photo in Hamburg with a hip roof, a tile roof and a red roof
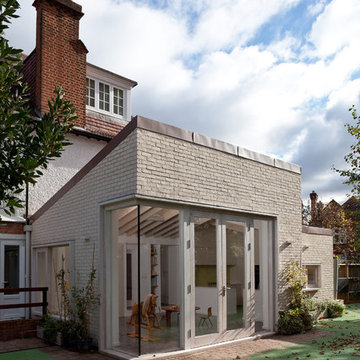
The corner site, at the junction of St. Matthews Avenue and Chamberlain Way and delimited by a garden with mature trees, is located in a tranquil and leafy area of Surbiton in Surrey.
Located in the north-east cusp of the site, the large two-storey Victorian suburban villa is a large family home combined with business premises, whereby part of the Ground Floor is used as Nursery. The property has been extended by FPA to improve the internal layout and provide additional floor space for a dedicated kitchen and a large Living Room with multifunctional quality.
FPA has developed a proposal for a side extension to replace a derelict garage, conceived as a subordinate addition to the host property. It is made up of two separate volumes facing Chamberlain Way: the smaller one accommodates the kitchen and the primary one the large Living Room.
The two volumes - rectangular in plan and both with a mono pitch roof - are set back from one another and are rotated so that their roofs slope in opposite directions, allowing the primary space to have the highest ceiling facing the outside.
The architectural language adopted draws inspiration from Froebel’s gifts and wood blocs. A would-be architect who pursued education as a profession instead, Friedrich Froebel believed that playing with blocks gives fundamental expression to a child’s soul, with blocks symbolizing the actual building blocks of the universe.
Although predominantly screened by existing boundary treatments and mature vegetation, the new brick building initiates a dialogue with the buildings at the opposite end of St. Matthews Avenue that employ similar materials and roof design.
The interior is inspired by Scandinavian design and aesthetic. Muted colours, bleached exposed timbers and birch plywood contrast the dark floor and white walls.
Photo by Gianluca Maver
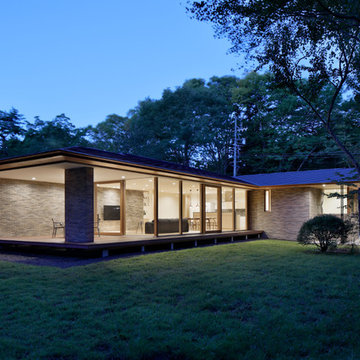
写真@安田誠
Inspiration for a scandinavian beige one-story brick house exterior remodel in Other with a hip roof and a metal roof
Inspiration for a scandinavian beige one-story brick house exterior remodel in Other with a hip roof and a metal roof
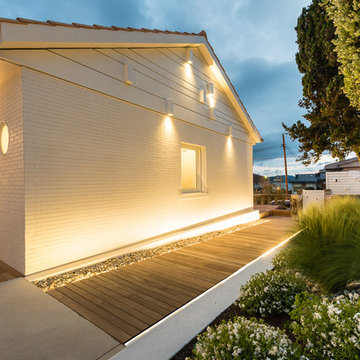
La fachada se diseñó pensando en la iluminaciòn.
Inspiration for a scandinavian white one-story brick exterior home remodel in Other with a tile roof
Inspiration for a scandinavian white one-story brick exterior home remodel in Other with a tile roof
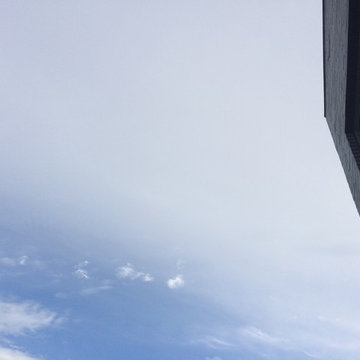
exterior shot of the facade and sky
Danish black two-story brick exterior home photo in Toronto
Danish black two-story brick exterior home photo in Toronto
Scandinavian Brick Exterior Home Ideas
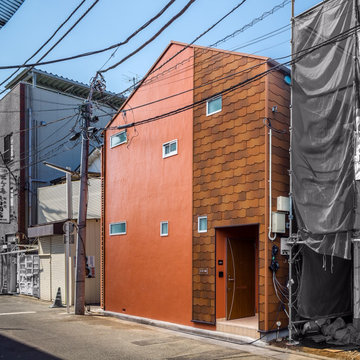
北区の家
スタイリッシュで可愛い、自然素材を使った家です。
株式会社小木野貴光アトリエ一級建築士建築士事務所 https://www.ogino-a.com/
3






