All Cabinet Finishes Scandinavian Closet Ideas
Refine by:
Budget
Sort by:Popular Today
1 - 20 of 532 photos
Item 1 of 3

Example of a mid-sized danish gender-neutral carpeted walk-in closet design in Other with glass-front cabinets and light wood cabinets
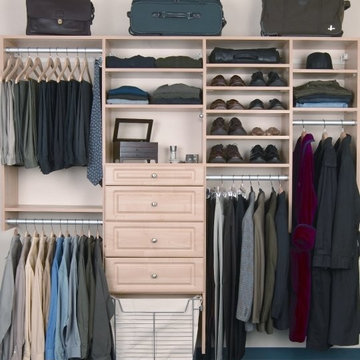
Example of a danish men's reach-in closet design in Philadelphia with raised-panel cabinets and light wood cabinets
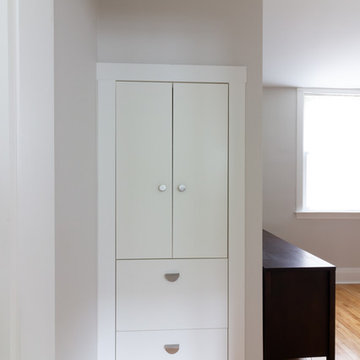
Example of a danish gender-neutral light wood floor and yellow floor walk-in closet design in Boston with flat-panel cabinets and white cabinets
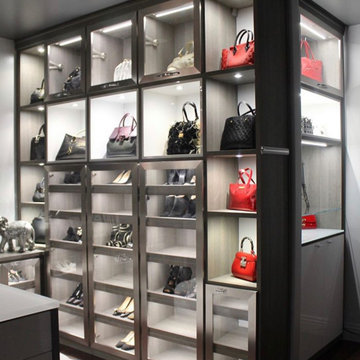
Lighted open display cubbies and cabinets with framed glass doors for her collection of designer shoes and handbags.
Example of a large danish women's marble floor and beige floor walk-in closet design in Miami with glass-front cabinets and light wood cabinets
Example of a large danish women's marble floor and beige floor walk-in closet design in Miami with glass-front cabinets and light wood cabinets
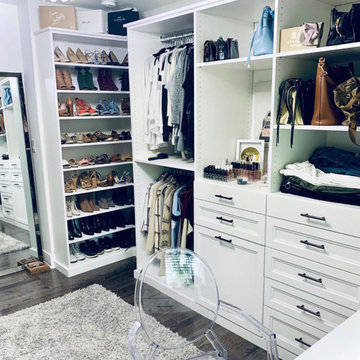
Mid-sized danish women's dark wood floor and gray floor walk-in closet photo in Other with shaker cabinets and white cabinets
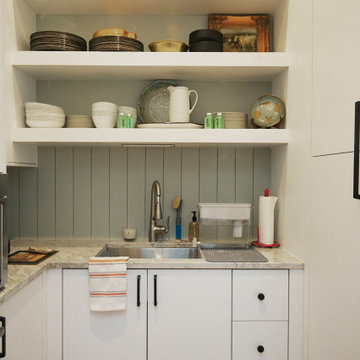
Project Number: M1176
Design/Manufacturer/Installer: Marquis Fine Cabinetry
Collection: Milano
Finishes: White Lacatto (Matte), Pecky Cypress
Features: Adjustable Legs/Soft Close (Standard), Appliance Panels, Under Cabinet Lighting, Floating Shelves, Matching Toe-Kick, Trash Bay Pullout (Standard), Dovetail Drawer Box, Chrome Tray Dividers, Maple Peg Drawer System, Maple Utility Tray Insert, Maple Cutlery Tray Insert, Blind Corner Pullout
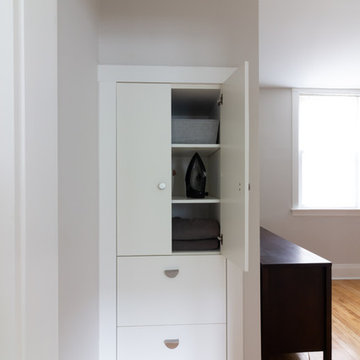
Inspiration for a scandinavian gender-neutral light wood floor and yellow floor walk-in closet remodel in Boston with flat-panel cabinets and white cabinets
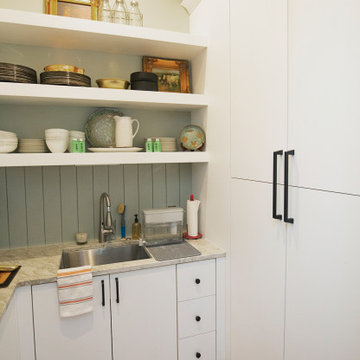
Project Number: M1176
Design/Manufacturer/Installer: Marquis Fine Cabinetry
Collection: Milano
Finishes: White Lacatto (Matte), Pecky Cypress
Features: Adjustable Legs/Soft Close (Standard), Appliance Panels, Under Cabinet Lighting, Floating Shelves, Matching Toe-Kick, Trash Bay Pullout (Standard), Dovetail Drawer Box, Chrome Tray Dividers, Maple Peg Drawer System, Maple Utility Tray Insert, Maple Cutlery Tray Insert, Blind Corner Pullout
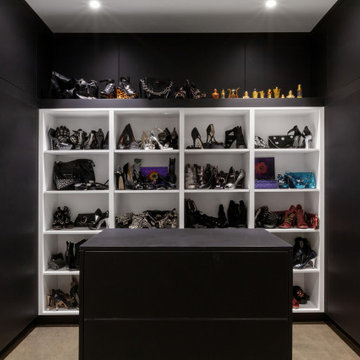
Lower Level features custom shoe closet with black and white theme and closet island - Scandinavian Modern Interior - Indianapolis, IN - Trader's Point - Architect: HAUS | Architecture For Modern Lifestyles - Construction Manager: WERK | Building Modern - Christopher Short + Paul Reynolds - Photo: HAUS | Architecture
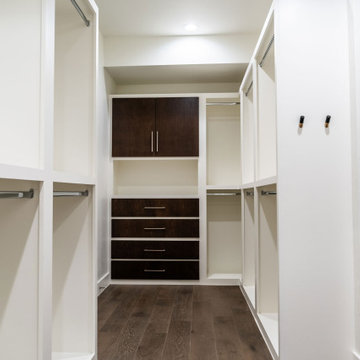
Huge danish gender-neutral dark wood floor and brown floor walk-in closet photo in Oklahoma City with flat-panel cabinets and white cabinets
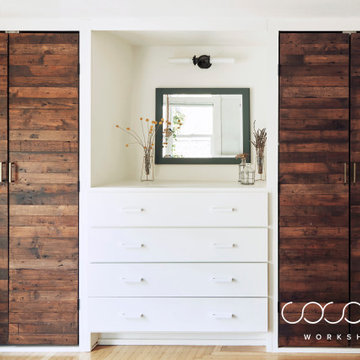
Built in closet in the Master. Previously a dated closet stuck out from the wall on the right. While using that inset to the main door made sense for a closet, it felt awkward in the space. Building in two closets with a central dresser makes this 'closet' a real design element in the space and it's so functional too. Easy to get to clothes, use the dresser as a vanity if someone is already getting ready in the bathroom. The closets store clothes that need to be hung and shoes.
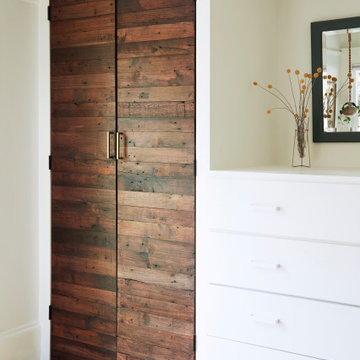
Built in closet in the Master. Detail shot. I love the dark salvaged wood we used juxtaposed with the clean white of the dresser.
Mid-sized danish gender-neutral light wood floor dressing room photo in San Francisco with flat-panel cabinets and dark wood cabinets
Mid-sized danish gender-neutral light wood floor dressing room photo in San Francisco with flat-panel cabinets and dark wood cabinets
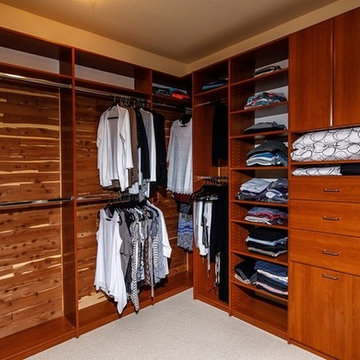
Custom Walk-in Master Closet has Cedar lined walls and custom configuration for all your clothes.
Photos by John Leonffu with Warm Focus
Example of a large danish gender-neutral carpeted and beige floor walk-in closet design in San Diego with flat-panel cabinets and medium tone wood cabinets
Example of a large danish gender-neutral carpeted and beige floor walk-in closet design in San Diego with flat-panel cabinets and medium tone wood cabinets
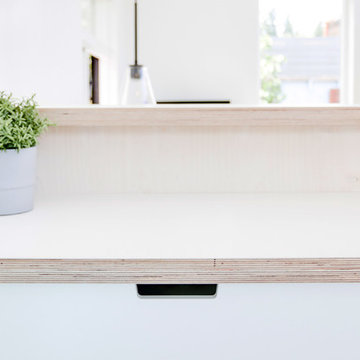
Small danish gender-neutral linoleum floor and blue floor closet photo in Portland with flat-panel cabinets and white cabinets
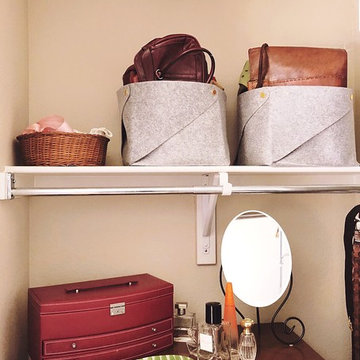
All purse are now contained in two felt containers, making it easy to pull down from the shelf without other items falling down.
Inspiration for a large scandinavian women's carpeted walk-in closet remodel in Austin with open cabinets and white cabinets
Inspiration for a large scandinavian women's carpeted walk-in closet remodel in Austin with open cabinets and white cabinets
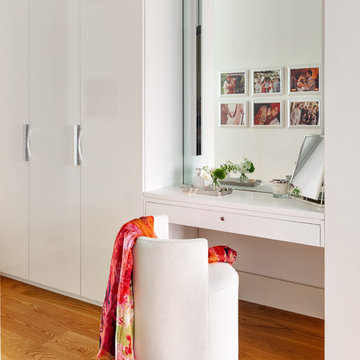
Inspiration for a scandinavian women's medium tone wood floor dressing room remodel in New York with flat-panel cabinets and white cabinets
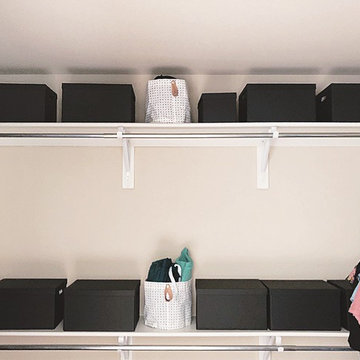
After all clothing items were sorted, they were then places in boxes.
Each box is its own catergory ex: socks, sleep shirts, workout plants, workout tops
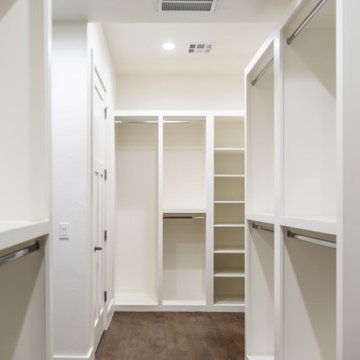
Expansive master walk-in closet
Huge danish gender-neutral dark wood floor and brown floor walk-in closet photo in Oklahoma City with flat-panel cabinets and white cabinets
Huge danish gender-neutral dark wood floor and brown floor walk-in closet photo in Oklahoma City with flat-panel cabinets and white cabinets
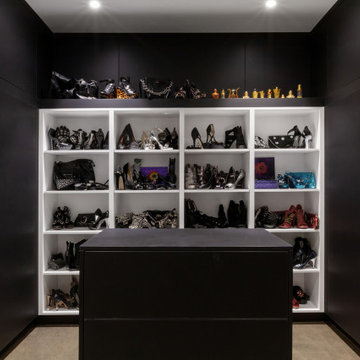
Lower Level features custom shoe closet with black and white theme and closet island - Scandinavian Modern Interior - Indianapolis, IN - Trader's Point - Architect: HAUS | Architecture For Modern Lifestyles - Construction Manager: WERK | Building Modern - Christopher Short + Paul Reynolds - Photo: HAUS | Architecture
All Cabinet Finishes Scandinavian Closet Ideas
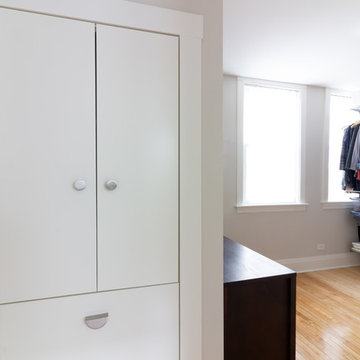
Danish gender-neutral light wood floor and yellow floor walk-in closet photo in Boston with flat-panel cabinets and white cabinets
1





