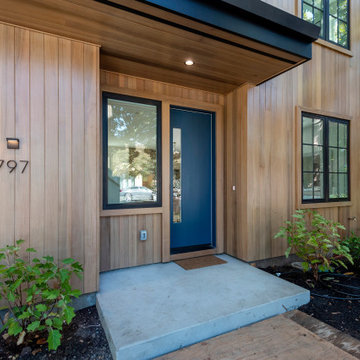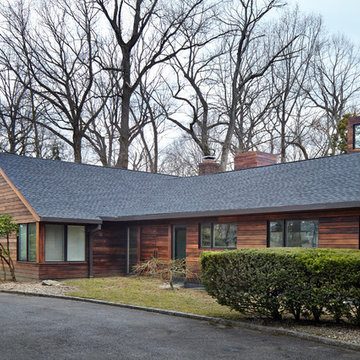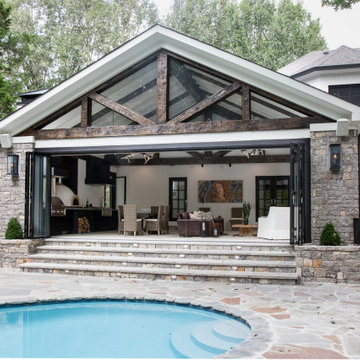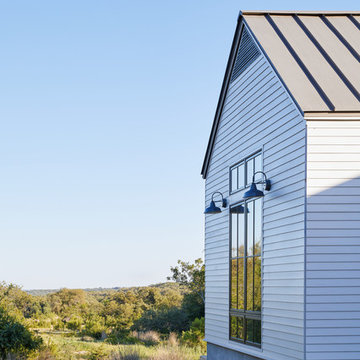Scandinavian Exterior Home Ideas
Refine by:
Budget
Sort by:Popular Today
1 - 20 of 11,317 photos
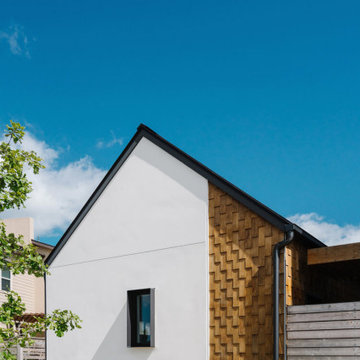
Completed in 2015, this project incorporates a Scandinavian vibe to enhance the modern architecture and farmhouse details. The vision was to create a balanced and consistent design to reflect clean lines and subtle rustic details, which creates a calm sanctuary. The whole home is not based on a design aesthetic, but rather how someone wants to feel in a space, specifically the feeling of being cozy, calm, and clean. This home is an interpretation of modern design without focusing on one specific genre; it boasts a midcentury master bedroom, stark and minimal bathrooms, an office that doubles as a music den, and modern open concept on the first floor. It’s the winner of the 2017 design award from the Austin Chapter of the American Institute of Architects and has been on the Tribeza Home Tour; in addition to being published in numerous magazines such as on the cover of Austin Home as well as Dwell Magazine, the cover of Seasonal Living Magazine, Tribeza, Rue Daily, HGTV, Hunker Home, and other international publications.
----
Featured on Dwell!
https://www.dwell.com/article/sustainability-is-the-centerpiece-of-this-new-austin-development-071e1a55
---
Project designed by the Atomic Ranch featured modern designers at Breathe Design Studio. From their Austin design studio, they serve an eclectic and accomplished nationwide clientele including in Palm Springs, LA, and the San Francisco Bay Area.
For more about Breathe Design Studio, see here: https://www.breathedesignstudio.com/
To learn more about this project, see here: https://www.breathedesignstudio.com/scandifarmhouse
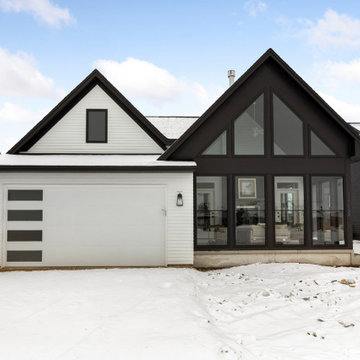
Primrose Model - Garden Villa Collection
Pricing, floorplans, virtual tours, community information and more at https://www.robertthomashomes.com/
Find the right local pro for your project

The project’s goal is to introduce more affordable contemporary homes for Triangle Area housing. This 1,800 SF modern ranch-style residence takes its shape from the archetypal gable form and helps to integrate itself into the neighborhood. Although the house presents a modern intervention, the project’s scale and proportional parameters integrate into its context.
Natural light and ventilation are passive goals for the project. A strong indoor-outdoor connection was sought by establishing views toward the wooded landscape and having a deck structure weave into the public area. North Carolina’s natural textures are represented in the simple black and tan palette of the facade.
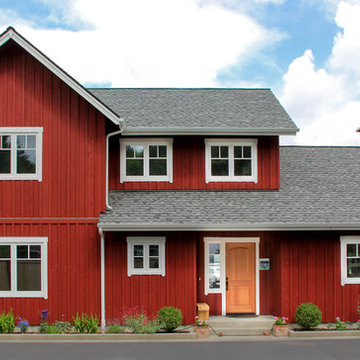
Swalling Walk Architects
Example of a mid-sized danish red two-story wood gable roof design in Seattle
Example of a mid-sized danish red two-story wood gable roof design in Seattle

Small scandinavian multicolored two-story wood house exterior idea in Other with a clipped gable roof and a shingle roof

A Scandinavian modern home in Shorewood, Minnesota with simple gable roof forms, black exterior, patio overlooking a nearby lake, and expansive windows.

Large danish white one-story wood exterior home photo in Phoenix with a metal roof and a black roof
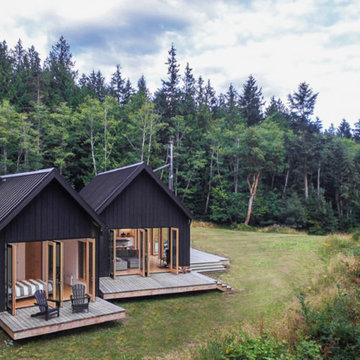
This thoughtfully sited and detailed home is an example of a rural retreat that invites its visitors to unwind - its “great room” a natural gathering place that spills out to expansive decks and opens to the tranquil landscape beyond. Photo credit: Prentiss Balance Wickline Architects.

The matte black standing seam material wraps up and over the house like a blanket, only exposing the ends of the house where Kebony vertical tongue and groove siding and glass fill in the recessed exterior walls.
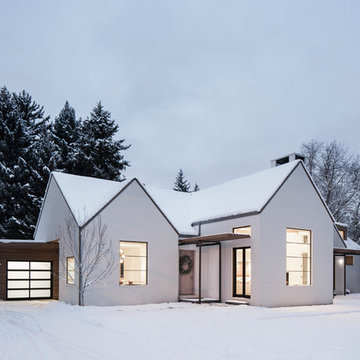
Photos: Mark Weinberg
Interiors: Ann Tempest
Danish white one-story brick exterior home photo in Salt Lake City
Danish white one-story brick exterior home photo in Salt Lake City
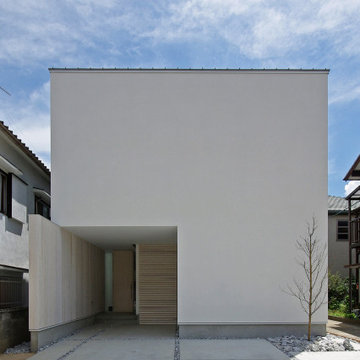
2世帯住宅ですが、中庭を挟んで生活する形になっているので、適度な距離感をとれる間取りとなっています。
Inspiration for a scandinavian exterior home remodel in Other
Inspiration for a scandinavian exterior home remodel in Other
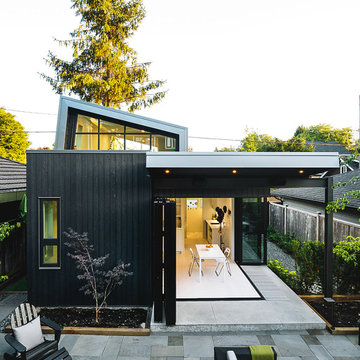
Project Overview:
This project was a new construction laneway house designed by Alex Glegg and built by Eyco Building Group in Vancouver, British Columbia. It uses our Gendai cladding that shows off beautiful wood grain with a blackened look that creates a stunning contrast against their homes trim and its lighter interior. Photos courtesy of Christopher Rollett.
Product: Gendai 1×6 select grade shiplap
Prefinish: Black
Application: Residential – Exterior
SF: 1200SF
Designer: Alex Glegg
Builder: Eyco Building Group
Date: August 2017
Location: Vancouver, BC
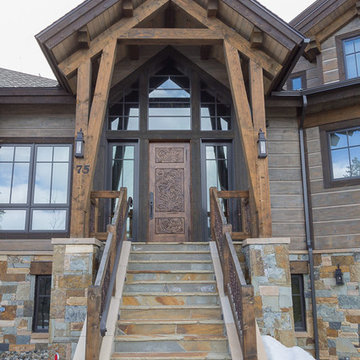
Photo Credit: TammiTPhotography
Inspiration for a huge scandinavian brown two-story wood exterior home remodel in Denver
Inspiration for a huge scandinavian brown two-story wood exterior home remodel in Denver
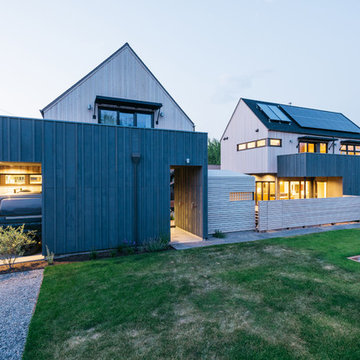
Small danish multicolored two-story wood house exterior photo with a clipped gable roof and a shingle roof
Scandinavian Exterior Home Ideas
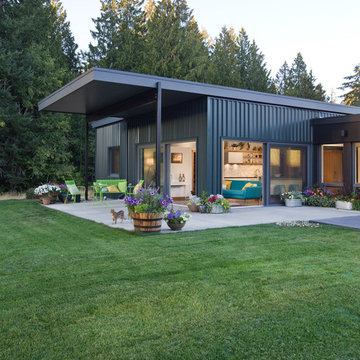
©2016 Ramsay Photography
www.ramsayphotography.com
Design:
artisansgroup.com
Scandinavian exterior home idea in Seattle
Scandinavian exterior home idea in Seattle
1






