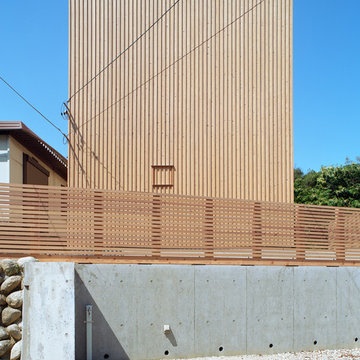Scandinavian Exterior Home with a Metal Roof Ideas
Refine by:
Budget
Sort by:Popular Today
161 - 180 of 1,116 photos
Item 1 of 3
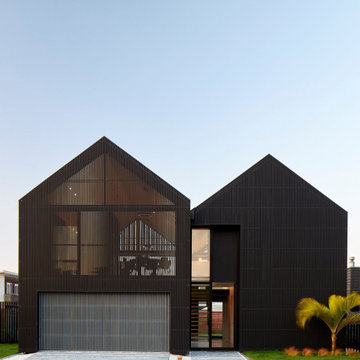
Inspiration for a mid-sized scandinavian black two-story wood and clapboard exterior home remodel with a metal roof and a black roof
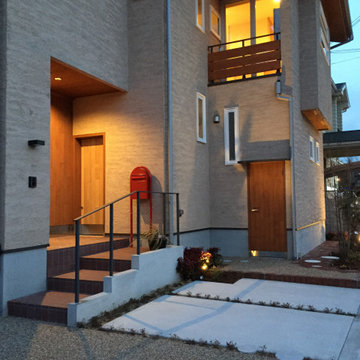
夜の風景です。優しく明かりがともります。
Example of a mid-sized danish beige two-story stucco exterior home design in Other with a metal roof
Example of a mid-sized danish beige two-story stucco exterior home design in Other with a metal roof
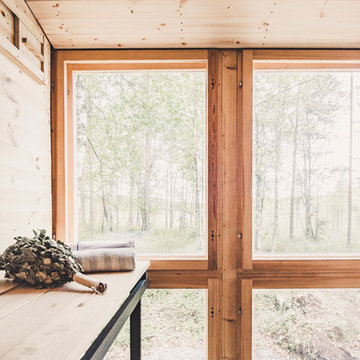
Andre Boettcher
Example of a small danish one-story wood exterior home design in Berlin with a shed roof and a metal roof
Example of a small danish one-story wood exterior home design in Berlin with a shed roof and a metal roof
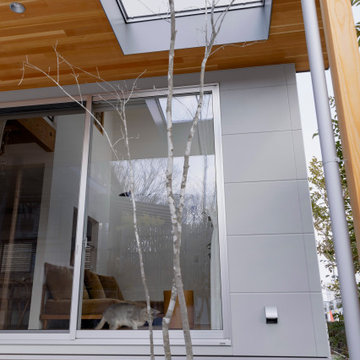
Small scandinavian gray two-story concrete fiberboard and clapboard house exterior idea in Other with a shed roof, a metal roof and a gray roof
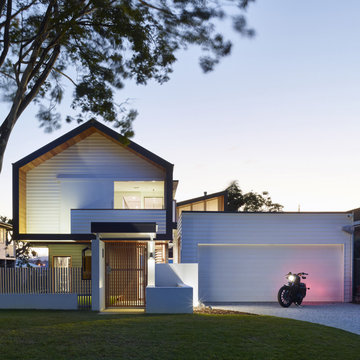
A beautiful Scandi Barn look facade on a knock down rebuilt custom home. The white weatherboards retain the historic suburb character while the bold form has a very contemporary feel.
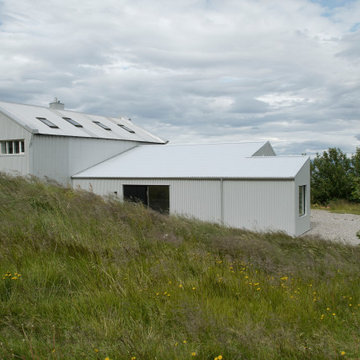
The Guesthouse Nýp at Skarðsströnd is situated on a former sheep farm overlooking the Breiðafjörður Nature Reserve in western Iceland. Originally constructed as a farmhouse in 1936, the building was deserted in the 1970s, slowly falling into disrepair before the new owners eventually began rebuilding in 2001. Since 2006, it has come to be known as a cultural hub of sorts, playing host to various exhibitions, lectures, courses and workshops.
The brief was to conceive a design that would make better use of the existing facilities, allowing for more multifunctional spaces for various cultural activities. This not only involved renovating the main house, but also rebuilding and enlarging the adjoining sheep-shed. Nýp’s first guests arrived in 2013 and where accommodated in two of the four bedrooms in the remodelled farmhouse. The reimagined sheep shed added a further three ensuite guestrooms with a separate entrance. This offers the owners greater flexibility, with the possibility of hosting larger events in the main house without disturbing guests. The new entrance hall and connection to the farmhouse has been given generous dimensions allowing it to double as an exhibition space.
The main house is divided vertically in two volumes with the original living quarters to the south and a barn for hay storage to the North. Bua inserted an additional floor into the barn to create a raised event space with a series of new openings capturing views to the mountains and the fjord. Driftwood, salvaged from a neighbouring beach, has been used as columns to support the new floor. Steel handrails, timber doors and beams have been salvaged from building sites in Reykjavik old town.
The ruins of concrete foundations have been repurposed to form a structured kitchen garden. A steel and polycarbonate structure has been bolted to the top of one concrete bay to create a tall greenhouse, also used by the client as an extra sitting room in the warmer months.
Staying true to Nýp’s ethos of sustainability and slow tourism, Studio Bua took a vernacular approach with a form based on local turf homes and a gradual renovation that focused on restoring and reinterpreting historical features while making full use of local labour, techniques and materials such as stone-turf retaining walls and tiles handmade from local clay.
Since the end of the 19th century, the combination of timber frame and corrugated metal cladding has been widespread throughout Iceland, replacing the traditional turf house. The prevailing wind comes down the valley from the north and east, and so it was decided to overclad the rear of the building and the new extension in corrugated aluzinc - one of the few materials proven to withstand the extreme weather.
In the 1930's concrete was the wonder material, even used as window frames in the case of Nýp farmhouse! The aggregate for the house is rather course with pebbles sourced from the beach below, giving it a special character. Where possible the original concrete walls have been retained and exposed, both internally and externally. The 'front' facades towards the access road and fjord have been repaired and given a thin silicate render (in the original colours) which allows the texture of the concrete to show through.
The project was developed and built in phases and on a modest budget. The site team was made up of local builders and craftsmen including the neighbouring farmer – who happened to own a cement truck. A specialist local mason restored the fragile concrete walls, none of which were reinforced.
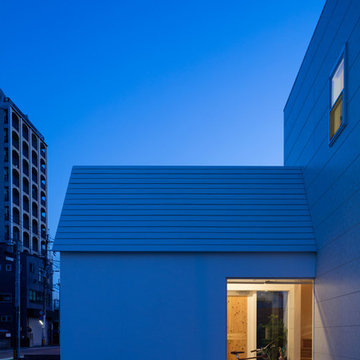
Photo : Yosuke Harigane
Example of a small danish white two-story stucco exterior home design in Fukuoka with a metal roof and a white roof
Example of a small danish white two-story stucco exterior home design in Fukuoka with a metal roof and a white roof
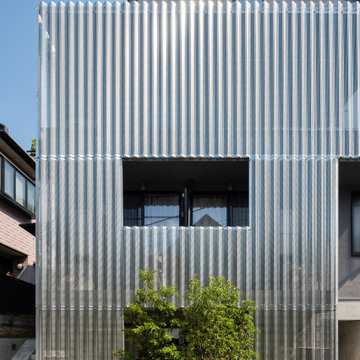
photo by 大沢誠一
Inspiration for a scandinavian gray two-story metal exterior home remodel in Tokyo with a metal roof
Inspiration for a scandinavian gray two-story metal exterior home remodel in Tokyo with a metal roof
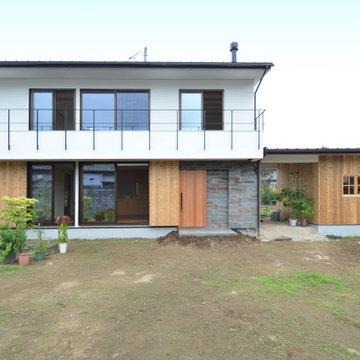
メンテナンスのしやすいシンプルなデザインです。
Large danish white two-story stucco house exterior photo in Other with a shed roof, a metal roof and a brown roof
Large danish white two-story stucco house exterior photo in Other with a shed roof, a metal roof and a brown roof
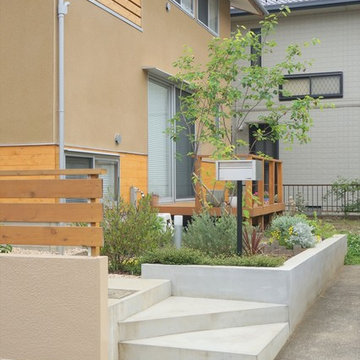
Inspiration for a scandinavian beige stucco exterior home remodel in Other with a metal roof
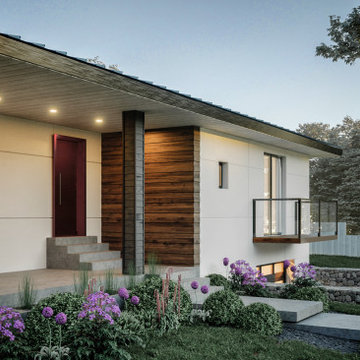
One a kind material mix offering a completly unique scandinavian modern style!
White fibro-ciment acting as a canvas for wood Dizal panel, black aluminium trim and roofing
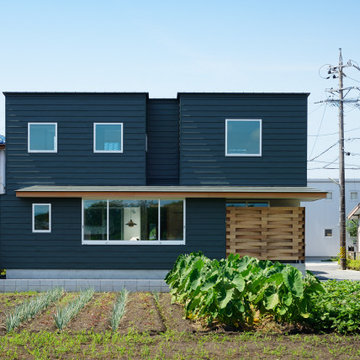
畑に囲まれた長閑な土地に建つ中庭があるおしゃれなガルバリウムの家。前面道路に対しては窓を設けず、クローズな外観とし、隣接する北側の畑に向かって大きく開くプランとしました。
視線を気にすることなく、優しい光をふんだんに室内に取り込むことができます。
大きな庇の被さるピロティは駐車スペースやお子様の遊び場としても利用されます。
雨を遮れる空間となり、お子様の自転車を置く場所としても、車の荷物の積み降ろしの際にも活用できます。
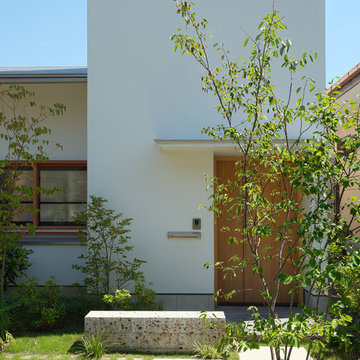
撮影:中村絵
Inspiration for a small scandinavian white house exterior remodel in Tokyo with a shed roof and a metal roof
Inspiration for a small scandinavian white house exterior remodel in Tokyo with a shed roof and a metal roof
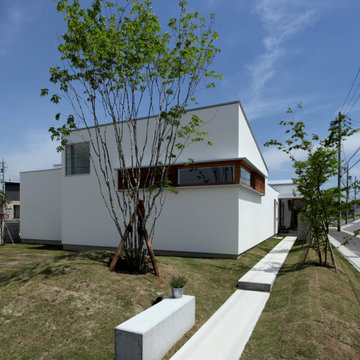
建物の高さ・重心を低く抑え、道路から建物を離し、道路境界にはフェンスなどで区切るのではなく、基礎を掘り下げた残土を利用してなだらかな築山を設け、柔らかなバリアとしました。角に面する木製建具のコーナー窓が、程良い高さとなり、内と外をつなぐ役割を持っています
Small danish white one-story concrete house exterior photo in Nagoya with a shed roof and a metal roof
Small danish white one-story concrete house exterior photo in Nagoya with a shed roof and a metal roof
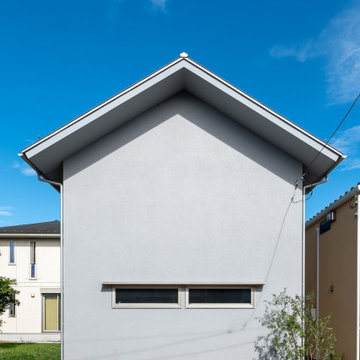
Mid-sized danish gray two-story stucco exterior home photo in Tokyo Suburbs with a metal roof and a gray roof
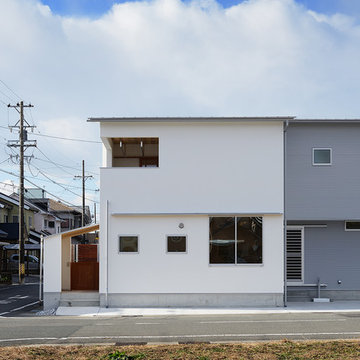
スタッコフレックスを用いた塗り壁で仕上げたシンプルな形状に、大きくあけられた開口部が
外観のアクセントとなっています。
出窓のような縦長の開口はリビングの大窓。
直角に回り込む開口部分はインナーバルコニーです。インナーバルコニーにすることで雨が室内に入り込みづらくなり、風が強くない雨の日は洗濯物を外に干しておくこともできます。

Inspiration for a scandinavian gray two-story house exterior remodel in Nagoya with a hip roof and a metal roof
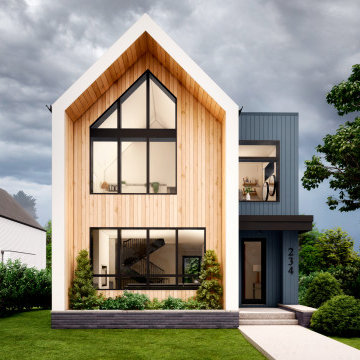
Located in one of the most sought-after communities in Calgary, this stunning Scandinavian-inspired home has an eye-catching modern design. Currie is a vibrant community known for its award-winning community design, plentiful amenities and inspiring home designs. Tall with a simple gable roof and deep overhangs, the minimalistic style of this two-story family home is accented by unique custom windows that allow natural light to flood the interior. The simple white, gray, and light-wood color palette blends seamlessly into the surroundings.
Scandinavian Exterior Home with a Metal Roof Ideas
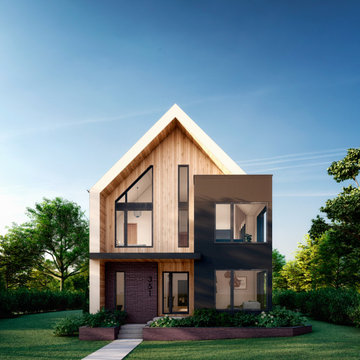
Clean simplicity and comfort are the hallmarks of this Scandinavian Modern custom home. Geometric shapes, sleek materials and straight lines are plentiful in the design, both outside and in. Tall windows allow for lots of natural light, true to its Scandinavian design roots. It’s the perfect style of home for anyone who loves a fresh, modern, and bright aesthetic. With a secondary suite, this home is perfectly suited to multigenerational living. This home is conveniently located in Currie, a vibrant master-planned community just minutes from downtown Calgary
9






