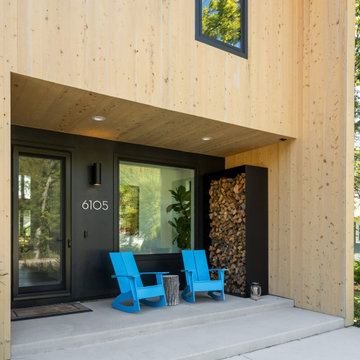Refine by:
Budget
Sort by:Popular Today
1 - 20 of 261 photos
Item 1 of 5
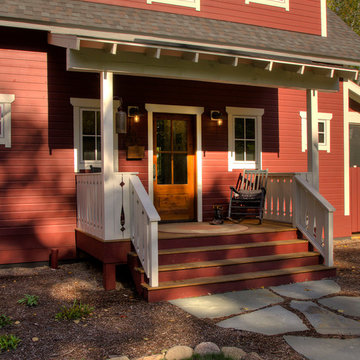
Mid-sized danish front porch idea in Minneapolis with decking and a roof extension
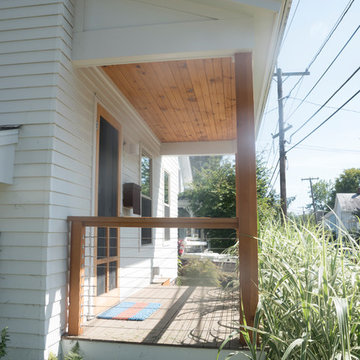
Plantation mahogany decking with cable wire sides to bring a touch of modern to a beautiful deck.
Photo credit: Jennifer Broy
Danish front porch photo in Boston with a roof extension
Danish front porch photo in Boston with a roof extension
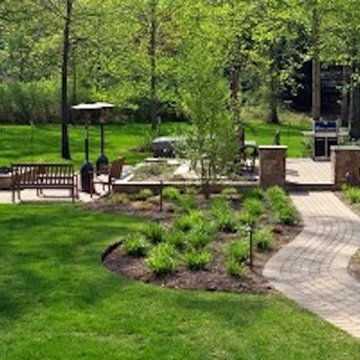
Photo of a mid-sized scandinavian partial sun front yard brick garden path in Providence.
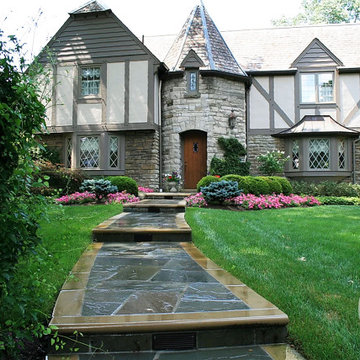
This beautifully crafted bluestone walkway with sandstone trim in the Clifton neighborhood really gives a welcoming entry to the German Tudor style home.
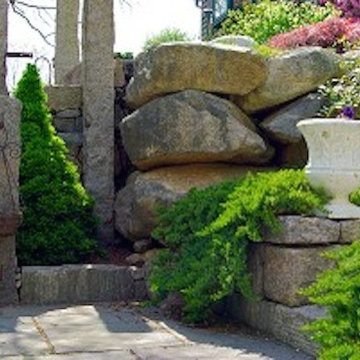
Photo of a mid-sized scandinavian partial sun front yard stone garden path in Providence.
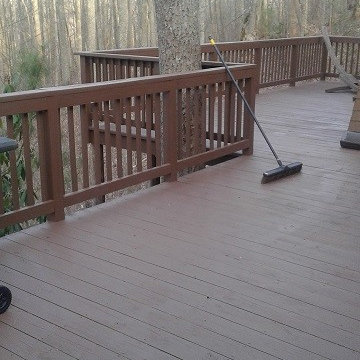
Stained the porch in a solid stain.
Large danish front porch photo in Atlanta with a fire pit and decking
Large danish front porch photo in Atlanta with a fire pit and decking
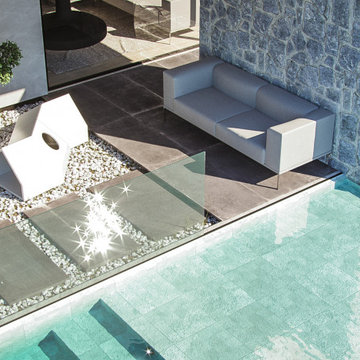
Example of a mid-sized danish front yard rectangular lap pool landscaping design in Los Angeles with decking
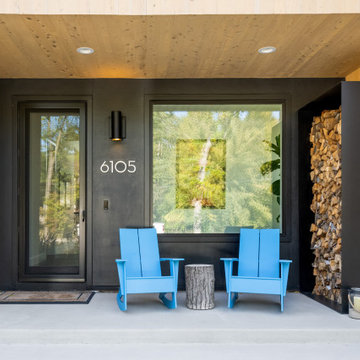
Inspiration for a mid-sized scandinavian concrete front porch remodel in Minneapolis with a roof extension
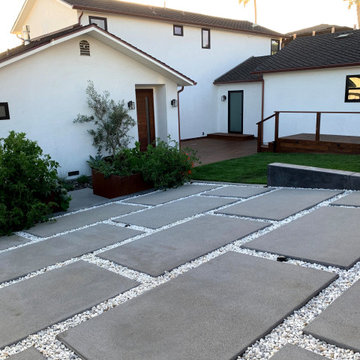
Scandinavian yard built on a slight slope with sandy soil. A concrete driveway was poured with dark grey concrete and white gravel. It includes a small grass play area, planters made out of CorTen steen, a wood deck entrance and a succulent wall.
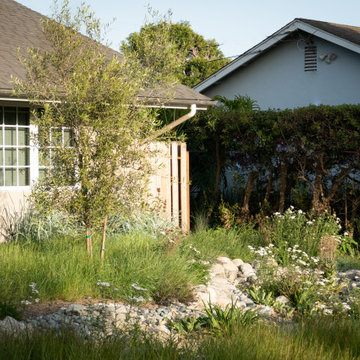
This is an example of a large scandinavian drought-tolerant, rock and full sun front yard gravel landscaping in Santa Barbara for spring.
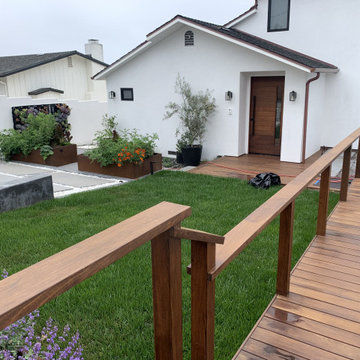
Scandinavian yard built on a slight slope with sandy soil. A concrete driveway was poured with dark grey concrete and white gravel. It includes a small grass play area, planters made out of CorTen steen, a wood deck entrance and a succulent wall.
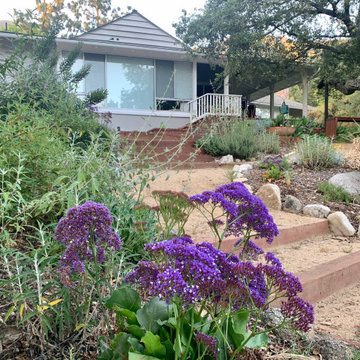
Working with protected California Live Oaks to construct big liveable outdoor spaces for a home-schooled family of 5
Design ideas for a large scandinavian drought-tolerant, rock and partial sun front yard decomposed granite landscaping in Los Angeles for summer.
Design ideas for a large scandinavian drought-tolerant, rock and partial sun front yard decomposed granite landscaping in Los Angeles for summer.
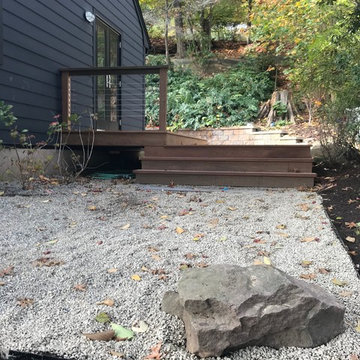
Ipe wood accents help highlight the black exterior color of the this Cape re-design. In order to integrate the sloped terrain and create ample gathering spaces, we created various levels in the landscape. The terraced levels help open up the narrow space and provide better views to the Hudson River below. Ornamental grasses and ferns and a simple palette of white plantings create dimension against the black architecture. Native pea stone create simple yet thoughtful patios and walking paths.
Photo Credit : Meeka Van der Wal
Architect : Meg Fowler
Builder : Joe Gambardella
Landscape Designer : Meeka Van der Wal
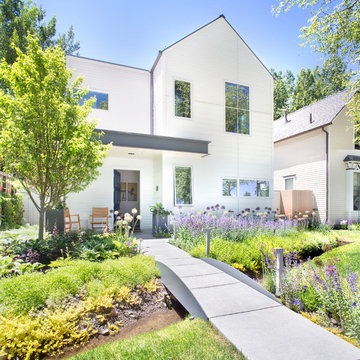
Inspiration for a scandinavian front yard concrete paver garden path.
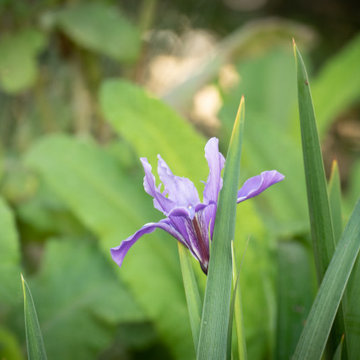
Inspiration for a large scandinavian drought-tolerant and partial sun front yard landscaping in Santa Barbara for spring.
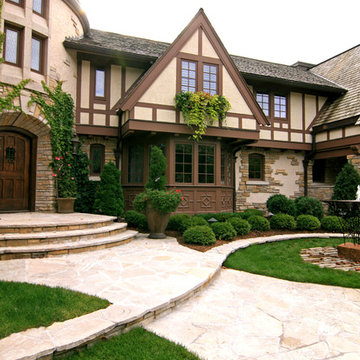
This was a front entry remodel to existing home that had done recent renovations. David Kopfmann of Yardscapes, wanted to accentuate the curves of the architecture by creating a curved small stone wall, which also tied into the front stoop. He planted traditional shrubs and plant material to add texture. A custom fountain was also fabricated out of metal, copper, and stone as a focal point.
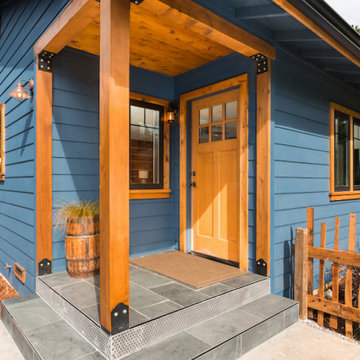
Upgrading the front entrance from a semi-enclosed, unfinished mudroom to an open porch with wood and tiling details.
Inspiration for a small scandinavian tile front porch remodel in Other with a roof extension
Inspiration for a small scandinavian tile front porch remodel in Other with a roof extension

I built this on my property for my aging father who has some health issues. Handicap accessibility was a factor in design. His dream has always been to try retire to a cabin in the woods. This is what he got.
It is a 1 bedroom, 1 bath with a great room. It is 600 sqft of AC space. The footprint is 40' x 26' overall.
The site was the former home of our pig pen. I only had to take 1 tree to make this work and I planted 3 in its place. The axis is set from root ball to root ball. The rear center is aligned with mean sunset and is visible across a wetland.
The goal was to make the home feel like it was floating in the palms. The geometry had to simple and I didn't want it feeling heavy on the land so I cantilevered the structure beyond exposed foundation walls. My barn is nearby and it features old 1950's "S" corrugated metal panel walls. I used the same panel profile for my siding. I ran it vertical to math the barn, but also to balance the length of the structure and stretch the high point into the canopy, visually. The wood is all Southern Yellow Pine. This material came from clearing at the Babcock Ranch Development site. I ran it through the structure, end to end and horizontally, to create a seamless feel and to stretch the space. It worked. It feels MUCH bigger than it is.
I milled the material to specific sizes in specific areas to create precise alignments. Floor starters align with base. Wall tops adjoin ceiling starters to create the illusion of a seamless board. All light fixtures, HVAC supports, cabinets, switches, outlets, are set specifically to wood joints. The front and rear porch wood has three different milling profiles so the hypotenuse on the ceilings, align with the walls, and yield an aligned deck board below. Yes, I over did it. It is spectacular in its detailing. That's the benefit of small spaces.
Concrete counters and IKEA cabinets round out the conversation.
For those who could not live in a tiny house, I offer the Tiny-ish House.
Photos by Ryan Gamma
Staging by iStage Homes
Design assistance by Jimmy Thornton
Scandinavian Front Yard Design Ideas
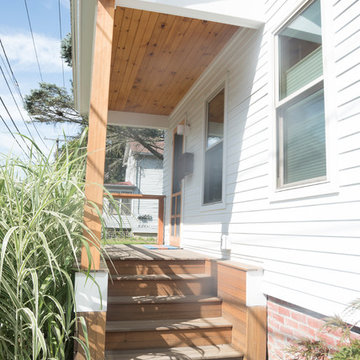
Plantation mahogany decking with cable wire sides to bring a touch of modern to a beautiful deck.
Photo credit: Jennifer Broy
Danish front porch idea in Boston with a roof extension
Danish front porch idea in Boston with a roof extension
1












