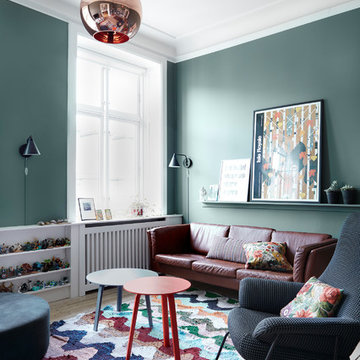Scandinavian Living Space with Green Walls Ideas
Refine by:
Budget
Sort by:Popular Today
1 - 20 of 425 photos
Item 1 of 3
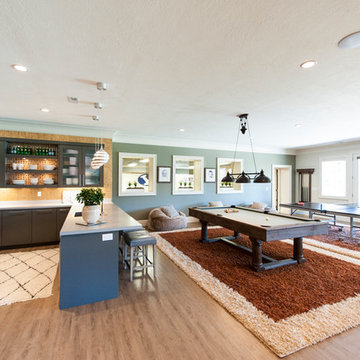
Mid-sized danish open concept light wood floor and beige floor game room photo in Salt Lake City with green walls
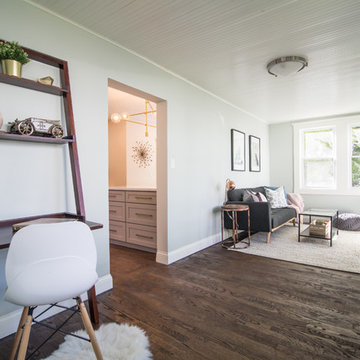
walls SW Sea Salt, Walnut hardwood floors, trim and ceiling BM Simply White. Woburn, MA. Photo by Oscar Cortes
Mid-sized danish enclosed dark wood floor and brown floor family room photo in Boston with green walls, no fireplace and no tv
Mid-sized danish enclosed dark wood floor and brown floor family room photo in Boston with green walls, no fireplace and no tv
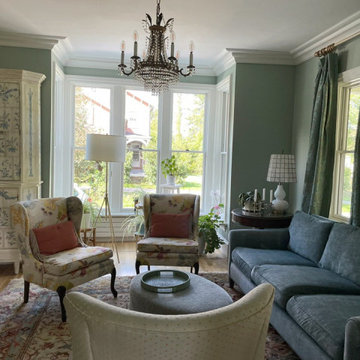
This project for a builder husband and interior-designer wife involved adding onto and restoring the luster of a c. 1883 Carpenter Gothic cottage in Barrington that they had occupied for years while raising their two sons. They were ready to ditch their small tacked-on kitchen that was mostly isolated from the rest of the house, views/daylight, as well as the yard, and replace it with something more generous, brighter, and more open that would improve flow inside and out. They were also eager for a better mudroom, new first-floor 3/4 bath, new basement stair, and a new second-floor master suite above.
The design challenge was to conceive of an addition and renovations that would be in balanced conversation with the original house without dwarfing or competing with it. The new cross-gable addition echoes the original house form, at a somewhat smaller scale and with a simplified more contemporary exterior treatment that is sympathetic to the old house but clearly differentiated from it.
Renovations included the removal of replacement vinyl windows by others and the installation of new Pella black clad windows in the original house, a new dormer in one of the son’s bedrooms, and in the addition. At the first-floor interior intersection between the existing house and the addition, two new large openings enhance flow and access to daylight/view and are outfitted with pairs of salvaged oversized clear-finished wooden barn-slider doors that lend character and visual warmth.
A new exterior deck off the kitchen addition leads to a new enlarged backyard patio that is also accessible from the new full basement directly below the addition.
(Interior fit-out and interior finishes/fixtures by the Owners)
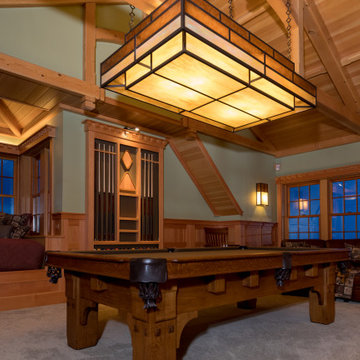
Enjoy a well-lit game of billiards thanks to this overhead lighting fixture inside a custom Maine home.
Danish open concept game room photo in Portland Maine with green walls
Danish open concept game room photo in Portland Maine with green walls
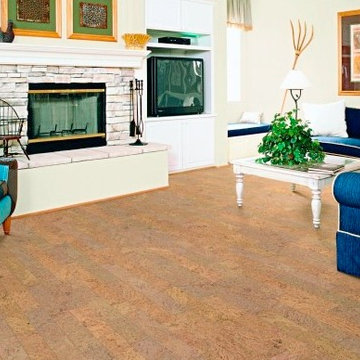
Mid-sized danish formal and open concept cork floor living room photo in New York with green walls, a standard fireplace, a stone fireplace and a tv stand
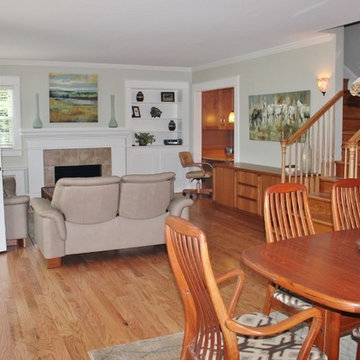
Deborah Lutz
Family room - large scandinavian open concept light wood floor family room idea in Other with green walls, a standard fireplace and a wood fireplace surround
Family room - large scandinavian open concept light wood floor family room idea in Other with green walls, a standard fireplace and a wood fireplace surround
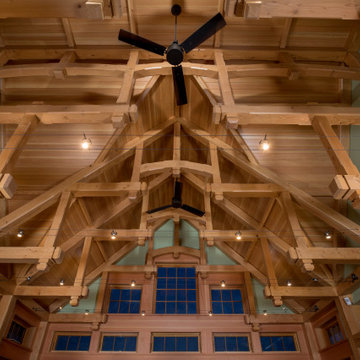
This great room features custom overhead lighting design
Inspiration for a large scandinavian open concept living room remodel in Portland Maine with green walls and no tv
Inspiration for a large scandinavian open concept living room remodel in Portland Maine with green walls and no tv
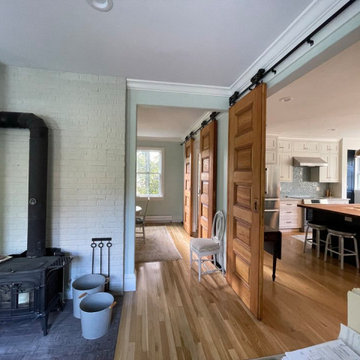
This project for a builder husband and interior-designer wife involved adding onto and restoring the luster of a c. 1883 Carpenter Gothic cottage in Barrington that they had occupied for years while raising their two sons. They were ready to ditch their small tacked-on kitchen that was mostly isolated from the rest of the house, views/daylight, as well as the yard, and replace it with something more generous, brighter, and more open that would improve flow inside and out. They were also eager for a better mudroom, new first-floor 3/4 bath, new basement stair, and a new second-floor master suite above.
The design challenge was to conceive of an addition and renovations that would be in balanced conversation with the original house without dwarfing or competing with it. The new cross-gable addition echoes the original house form, at a somewhat smaller scale and with a simplified more contemporary exterior treatment that is sympathetic to the old house but clearly differentiated from it.
Renovations included the removal of replacement vinyl windows by others and the installation of new Pella black clad windows in the original house, a new dormer in one of the son’s bedrooms, and in the addition. At the first-floor interior intersection between the existing house and the addition, two new large openings enhance flow and access to daylight/view and are outfitted with pairs of salvaged oversized clear-finished wooden barn-slider doors that lend character and visual warmth.
A new exterior deck off the kitchen addition leads to a new enlarged backyard patio that is also accessible from the new full basement directly below the addition.
(Interior fit-out and interior finishes/fixtures by the Owners)
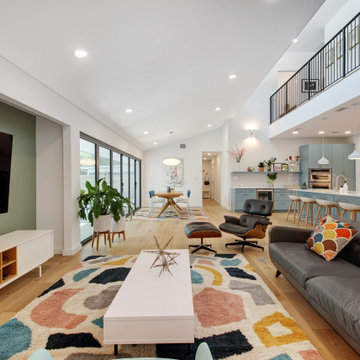
A single-story ranch house in Austin received a new look with a two-story addition, bringing tons of natural light into the living areas.
Living room - large scandinavian open concept light wood floor, brown floor and vaulted ceiling living room idea in Austin with a bar, green walls and a wall-mounted tv
Living room - large scandinavian open concept light wood floor, brown floor and vaulted ceiling living room idea in Austin with a bar, green walls and a wall-mounted tv
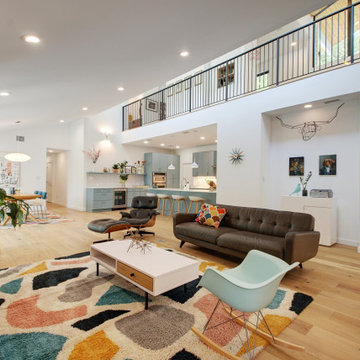
A single-story ranch house in Austin received a new look with a two-story addition, bringing tons of natural light into the living areas.
Inspiration for a large scandinavian open concept light wood floor, brown floor and vaulted ceiling living room remodel in Austin with a bar, green walls and a wall-mounted tv
Inspiration for a large scandinavian open concept light wood floor, brown floor and vaulted ceiling living room remodel in Austin with a bar, green walls and a wall-mounted tv
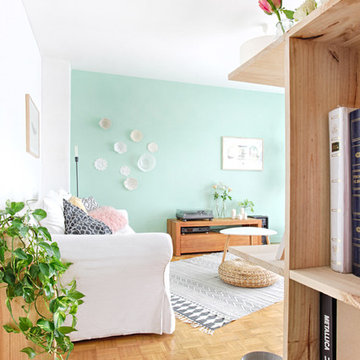
Virginie Durieux
Mid-sized danish open concept light wood floor living room photo in Paris with green walls
Mid-sized danish open concept light wood floor living room photo in Paris with green walls
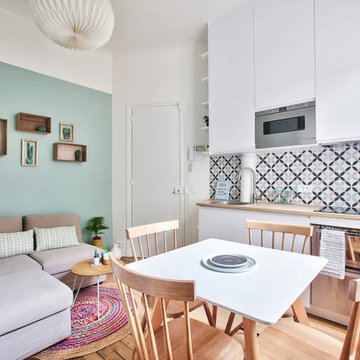
Superbe studio dont chaque recoin a été exploité.
Un coin salon avec son canapé en angle de couleur vert d'eau, dont les pans de peinture viennent matérialiser l'espace.
Ainsi que la suspension origami au-dessus de la table basse et son tapis rond.
Le coin salle à manger est lui matérialisé au plafond par une suspension origami aussi, mais de taille et forme différente.
Le tout fait face à la jolie cuisine blanche ikea toute hauteur et sa crédence en carreaux de ciment.
https://www.nevainteriordesign.com/
Liens Magazines :
Houzz
https://www.houzz.fr/ideabooks/108492391/list/visite-privee-ce-studio-de-20-m%C2%B2-parait-beaucoup-plus-vaste#1730425
Côté Maison
http://www.cotemaison.fr/loft-appartement/diaporama/studio-paris-15-renovation-d-un-20-m2-avec-mezzanine_30202.html
Maison Créative
http://www.maisoncreative.com/transformer/amenager/comment-amenager-lespace-sous-une-mezzanine-9753
Castorama
https://www.18h39.fr/articles/avant-apres-un-studio-vieillot-de-20-m2-devenu-hyper-fonctionnel-et-moderne.html
Mosaic Del Sur
https://www.instagram.com/p/BjnF7-bgPIO/?taken-by=mosaic_del_sur
Article d'un magazine Serbe
https://www.lepaisrecna.rs/moj-stan/inspiracija/24907-najsladji-stan-u-parizu-savrsene-boje-i-dizajn-za-stancic-od-20-kvadrata-foto.html
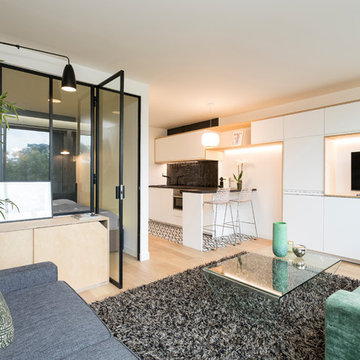
Stéphane Vasco © 2017 Houzz
Example of a small danish open concept light wood floor living room design in Paris with green walls and a tv stand
Example of a small danish open concept light wood floor living room design in Paris with green walls and a tv stand
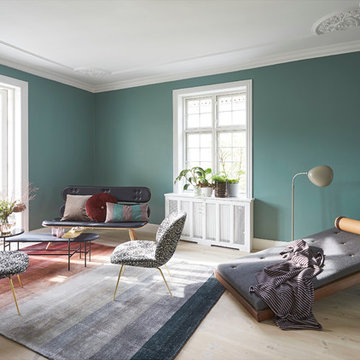
Indretning + styling: Design Circus
Foto: Andreas Mikkel Hansen
Example of a danish formal and enclosed light wood floor and beige floor living room design in Copenhagen with green walls
Example of a danish formal and enclosed light wood floor and beige floor living room design in Copenhagen with green walls
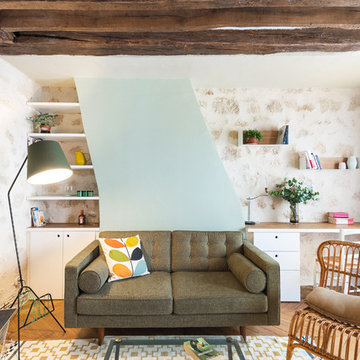
Living room - large scandinavian formal and enclosed medium tone wood floor living room idea in Paris with green walls, no fireplace and no tv
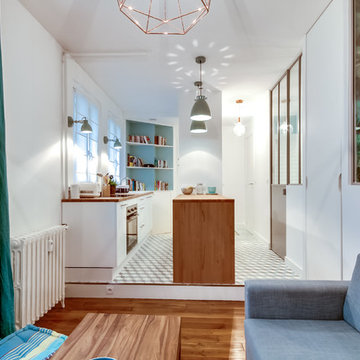
Le projet : Aux Batignolles, un studio parisien de 25m2 laissé dans son jus avec une minuscule cuisine biscornue dans l’entrée et une salle de bains avec WC, vieillotte en plein milieu de l’appartement.
La jeune propriétaire souhaite revoir intégralement les espaces pour obtenir un studio très fonctionnel et clair.
Notre solution : Nous allons faire table rase du passé et supprimer tous les murs. Grâce à une surélévation partielle du plancher pour les conduits sanitaires, nous allons repenser intégralement l’espace tout en tenant compte de différentes contraintes techniques.
Une chambre en alcôve surélevée avec des rangements tiroirs dissimulés en dessous, dont un avec une marche escamotable, est créée dans l’espace séjour. Un dressing coulissant à la verticale complète les rangements et une verrière laissera passer la lumière. La salle de bains est équipée d’une grande douche à l’italienne et d’un plan vasque sur-mesure avec lave-linge encastré. Les WC sont indépendants. La cuisine est ouverte sur le séjour et est équipée de tout l’électroménager nécessaire avec un îlot repas très convivial. Un meuble d’angle menuisé permet de ranger livres et vaisselle.
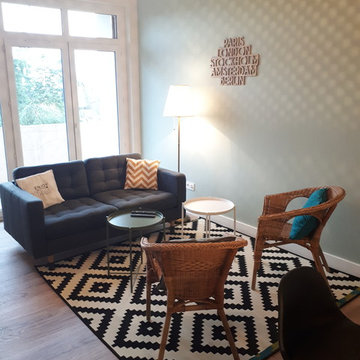
Rénovation totale d'un appartement de 110m2 à Montauban : objectif créer une 4ème chambre pour une colocation de 4 personnes.
Cuisine toute équipée, création d'une 2ème salle de bain, conservation des placards de rangement de l'entrée pour les 4 colocataires, création d'une buanderie avec lave linge sèche linge, appartement climatisé, TV, lave vaisselle, 2 salles de bain
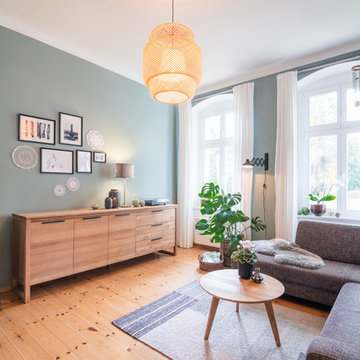
Wohnelemente im Nordic Style, lassen sich mit Einzelstücke aus gelebter Zeit wunderbar miteinander kombinieren und sorgen für einen Hauch von Nostalgie.
Die Umsetzung wurde erfolgreich nach der Lehre von Feng Shui umgesetzt.
Photographie: Hendrik Schoensee
Scandinavian Living Space with Green Walls Ideas
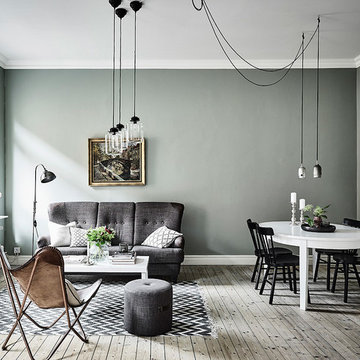
Foto: Anders Bergstedt
Living room - large scandinavian formal and open concept light wood floor living room idea in Gothenburg with green walls, no fireplace and no tv
Living room - large scandinavian formal and open concept light wood floor living room idea in Gothenburg with green walls, no fireplace and no tv
1










