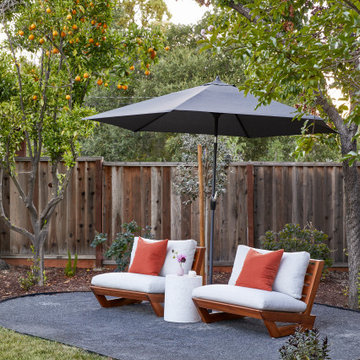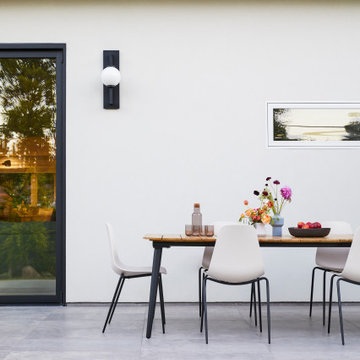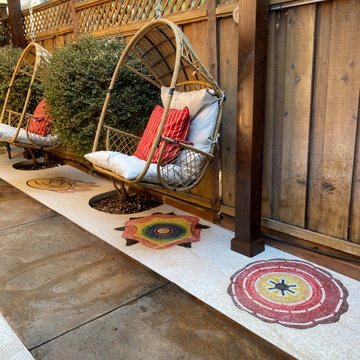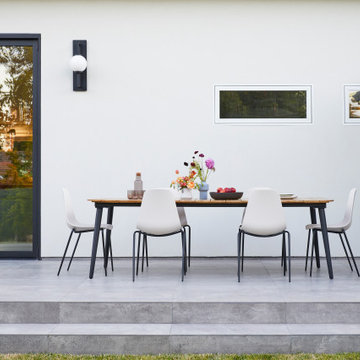Refine by:
Budget
Sort by:Popular Today
1 - 20 of 113 photos
Item 1 of 3
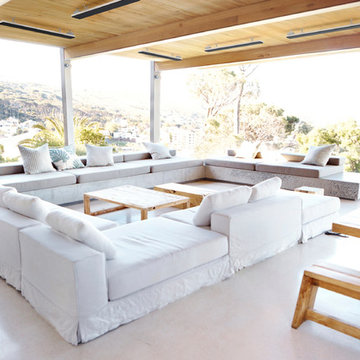
Large lounge in outdoor room, white lounge with Heatstrip patio heaters
Huge danish tile patio photo in San Diego
Huge danish tile patio photo in San Diego
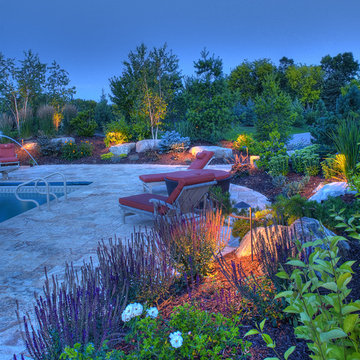
Tabor Group Landscape
www.taborlandscape.com
Pool fountain - scandinavian backyard tile and rectangular pool fountain idea in Minneapolis
Pool fountain - scandinavian backyard tile and rectangular pool fountain idea in Minneapolis
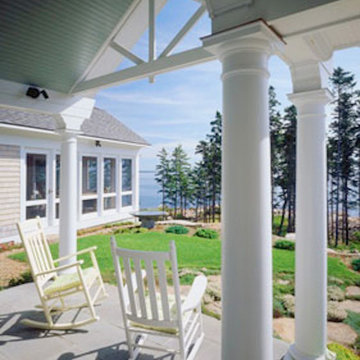
Small danish tile back porch photo in Portland Maine with a roof extension
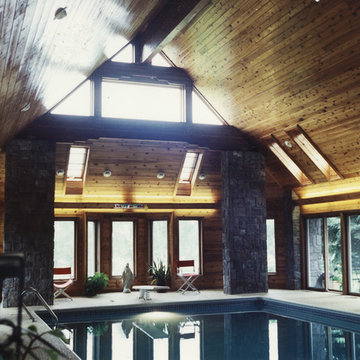
Gary Turpening ALA
Example of a huge danish indoor tile and rectangular hot tub design in Minneapolis
Example of a huge danish indoor tile and rectangular hot tub design in Minneapolis
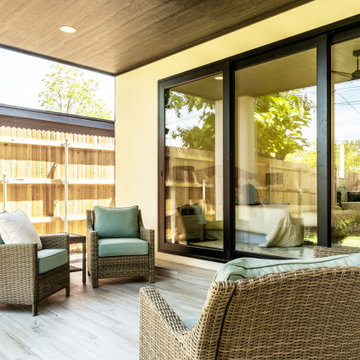
Example of a mid-sized danish backyard tile patio design in Oklahoma City with a roof extension
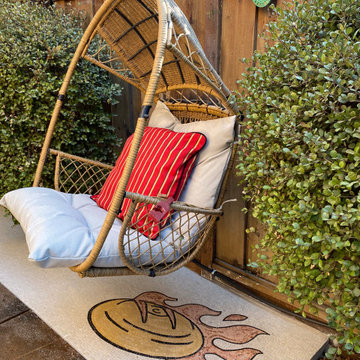
Backyard renovation work
Inspiration for a mid-sized scandinavian backyard tile patio remodel in Los Angeles
Inspiration for a mid-sized scandinavian backyard tile patio remodel in Los Angeles
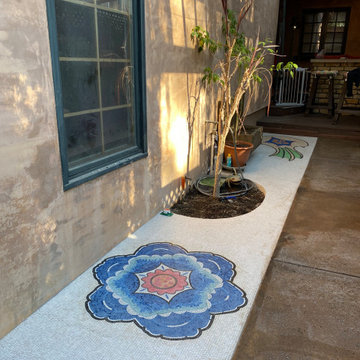
Backyard renovation work
Inspiration for a mid-sized scandinavian backyard tile patio remodel in Los Angeles
Inspiration for a mid-sized scandinavian backyard tile patio remodel in Los Angeles
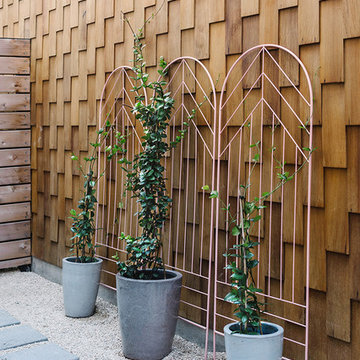
Completed in 2015, this project incorporates a Scandinavian vibe to enhance the modern architecture and farmhouse details. The vision was to create a balanced and consistent design to reflect clean lines and subtle rustic details, which creates a calm sanctuary. The whole home is not based on a design aesthetic, but rather how someone wants to feel in a space, specifically the feeling of being cozy, calm, and clean. This home is an interpretation of modern design without focusing on one specific genre; it boasts a midcentury master bedroom, stark and minimal bathrooms, an office that doubles as a music den, and modern open concept on the first floor. It’s the winner of the 2017 design award from the Austin Chapter of the American Institute of Architects and has been on the Tribeza Home Tour; in addition to being published in numerous magazines such as on the cover of Austin Home as well as Dwell Magazine, the cover of Seasonal Living Magazine, Tribeza, Rue Daily, HGTV, Hunker Home, and other international publications.
----
Featured on Dwell!
https://www.dwell.com/article/sustainability-is-the-centerpiece-of-this-new-austin-development-071e1a55
---
Project designed by the Atomic Ranch featured modern designers at Breathe Design Studio. From their Austin design studio, they serve an eclectic and accomplished nationwide clientele including in Palm Springs, LA, and the San Francisco Bay Area.
For more about Breathe Design Studio, see here: https://www.breathedesignstudio.com/
To learn more about this project, see here: https://www.breathedesignstudio.com/scandifarmhouse
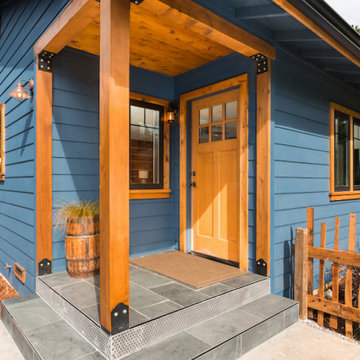
Upgrading the front entrance from a semi-enclosed, unfinished mudroom to an open porch with wood and tiling details.
Inspiration for a small scandinavian tile front porch remodel in Other with a roof extension
Inspiration for a small scandinavian tile front porch remodel in Other with a roof extension
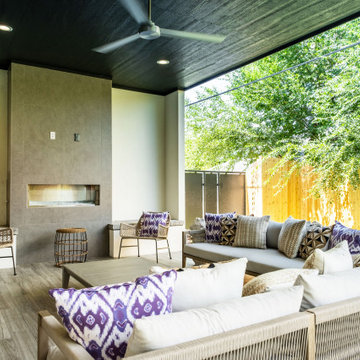
Patio - large scandinavian backyard tile patio idea in Oklahoma City with a fireplace and a roof extension
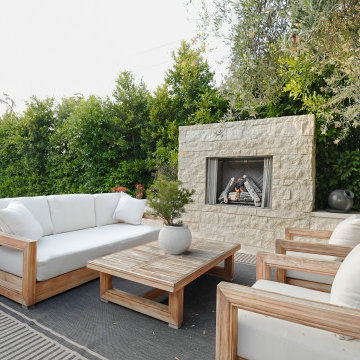
Exterior remodel
Inspiration for a large scandinavian backyard tile patio remodel in Los Angeles with a fireplace and no cover
Inspiration for a large scandinavian backyard tile patio remodel in Los Angeles with a fireplace and no cover
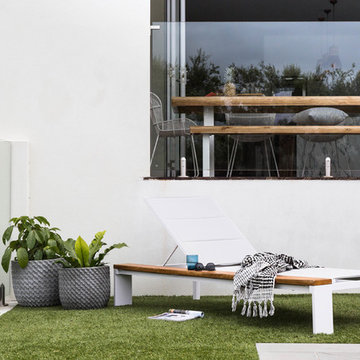
Suzi Appel
Inspiration for a scandinavian backyard tile and rectangular natural pool remodel in Melbourne
Inspiration for a scandinavian backyard tile and rectangular natural pool remodel in Melbourne
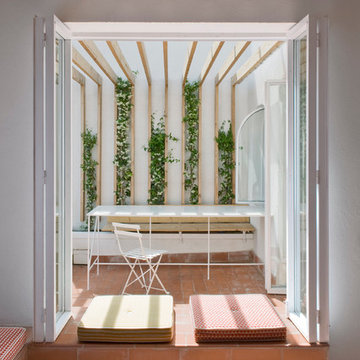
Roberto Ruiz - www.robertoruiz.eu
Patio - small scandinavian backyard tile patio idea in Barcelona with a pergola
Patio - small scandinavian backyard tile patio idea in Barcelona with a pergola
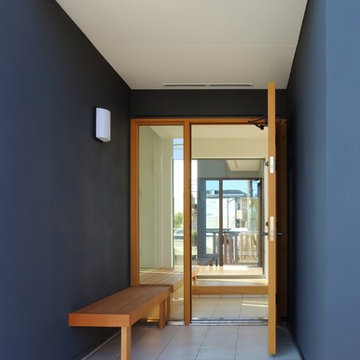
玄関扉をあけると、“渡り廊下”風の玄関。正面には中庭のデッキ空間が広がります。玄関脇の縁台は座る以外にも、鍵を開け閉めするときの荷物置き場となったり、鉢物を置く台になったり多目的に使えます。ポーチ上部の杉の羽目板から連続するモチーフとして、玄関扉は木製のものを採用しました。
Danish tile porch photo in Tokyo Suburbs
Danish tile porch photo in Tokyo Suburbs
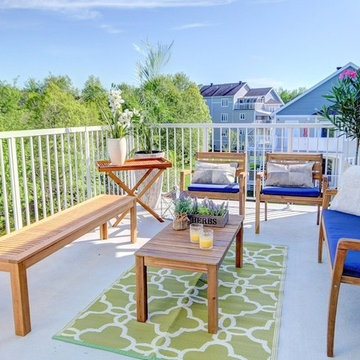
Lyne Brunet
Inspiration for a mid-sized scandinavian tile patio remodel in Montreal with no cover
Inspiration for a mid-sized scandinavian tile patio remodel in Montreal with no cover
Scandinavian Outdoor Design Ideas
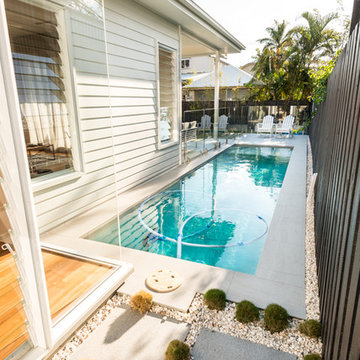
405sqm block mixed material façade combining horizontal weatherboard lines and vertical joint lines, boxed in windows, contrasting charcoals and whites with wood to add warmth. Attention to detail quality. Quality finish, livability, through breeze.
1












