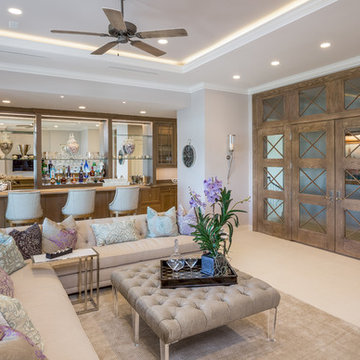Home Bar Photos
Refine by:
Budget
Sort by:Popular Today
1 - 20 of 263 photos
Item 1 of 3
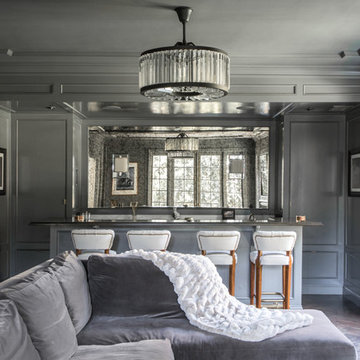
Inspiration for a timeless galley dark wood floor and brown floor seated home bar remodel in Los Angeles with beaded inset cabinets, gray cabinets and mirror backsplash
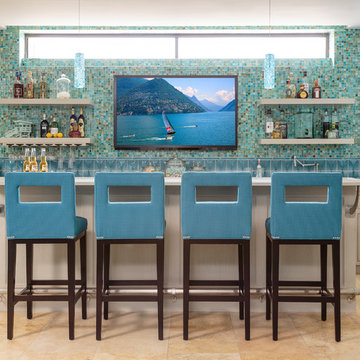
mark Lohman
Seated home bar - coastal galley seated home bar idea in Los Angeles with beaded inset cabinets, light wood cabinets, multicolored backsplash and mosaic tile backsplash
Seated home bar - coastal galley seated home bar idea in Los Angeles with beaded inset cabinets, light wood cabinets, multicolored backsplash and mosaic tile backsplash
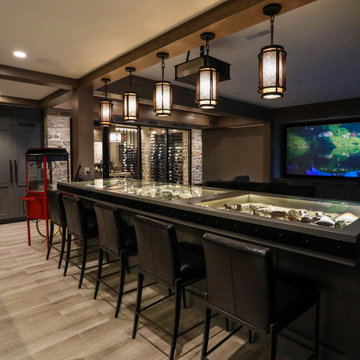
The lower level is where you'll find the party, with the fully-equipped bar, wine cellar and theater room. Glass display case serves as the bar top for the beautifully finished custom bar. The bar is served by a full-size paneled-front Sub-Zero refrigerator, undercounter ice maker, a Fisher & Paykel DishDrawer & a Bosch Speed Oven.
General Contracting by Martin Bros. Contracting, Inc.; James S. Bates, Architect; Interior Design by InDesign; Photography by Marie Martin Kinney.
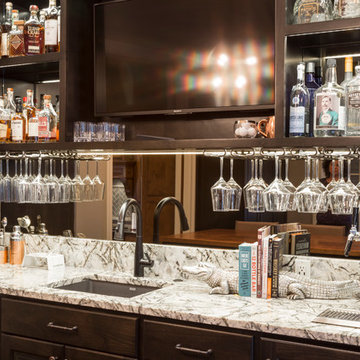
There's no need to go out with a bar like this one!
BUILT Photography
Example of a huge transitional galley medium tone wood floor seated home bar design in Portland with an undermount sink, beaded inset cabinets, dark wood cabinets, quartz countertops, mirror backsplash and multicolored countertops
Example of a huge transitional galley medium tone wood floor seated home bar design in Portland with an undermount sink, beaded inset cabinets, dark wood cabinets, quartz countertops, mirror backsplash and multicolored countertops
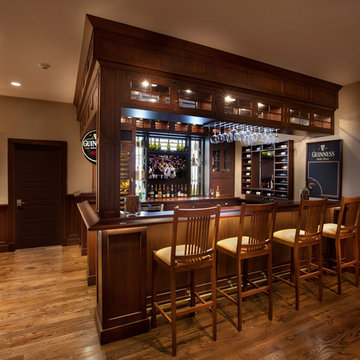
Bethesda, Maryland Traditional Bar designed by Kountry Kraft, Inc.
http://www.kountrykraft.com/photo-gallery/custom-wet-bar-cabinetry-bethesda-maryland-w94114/
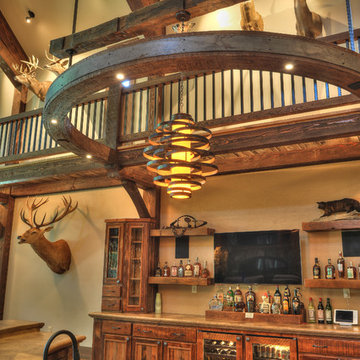
Schultz Building, Minocqua WI
Example of a mid-sized mountain style u-shaped dark wood floor and brown floor seated home bar design in Other with an undermount sink, beaded inset cabinets, dark wood cabinets, concrete countertops and beige countertops
Example of a mid-sized mountain style u-shaped dark wood floor and brown floor seated home bar design in Other with an undermount sink, beaded inset cabinets, dark wood cabinets, concrete countertops and beige countertops

Seated home bar - transitional galley medium tone wood floor and brown floor seated home bar idea in New York with beaded inset cabinets, blue cabinets, mirror backsplash and white countertops
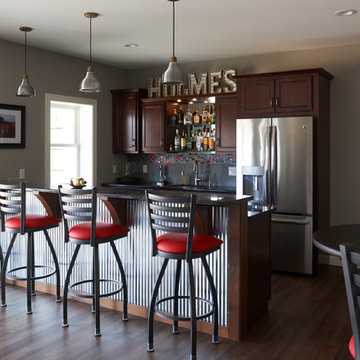
Example of a mid-sized farmhouse galley dark wood floor and brown floor seated home bar design in Grand Rapids with an undermount sink, beaded inset cabinets, dark wood cabinets and granite countertops
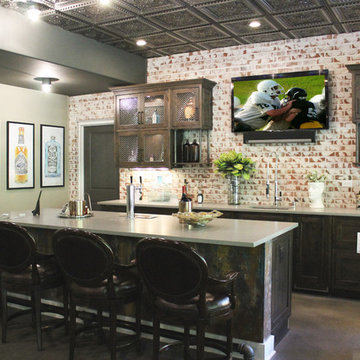
A bartender's dream! Enough space to serve appetizers and mix a variety of drinks. Gorgeous Mouser Knotty Alder semi-custom cabinets have plaza beaded inset doors with the chocolate stain truly bring out the brick wall. And the neutral quartz countertop flows seamlessly with the rest of the design.
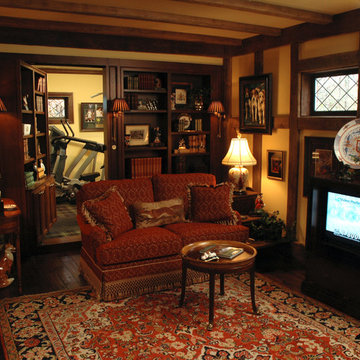
English-style pub that Her Majesty would be proud of. An authentic bar (straight from England) was the starting point for the design, then the areas beyond that include several vignette-style sitting areas, a den with a rustic fireplace, a wine cellar, a kitchenette, two bathrooms, an even a hidden home gym.
Neal's Design Remodel
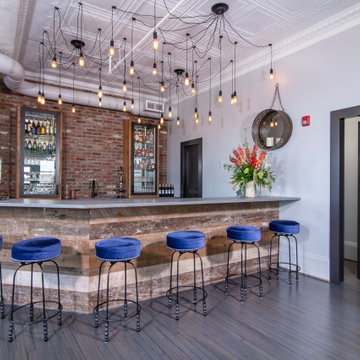
Large bar area made with reclaimed wood. The glass cabinets are also cased with the reclaimed wood. Plenty of storage with custom painted cabinets.
Example of a large urban medium tone wood floor and gray floor seated home bar design in Charlotte with beaded inset cabinets, distressed cabinets, concrete countertops, gray backsplash, brick backsplash and gray countertops
Example of a large urban medium tone wood floor and gray floor seated home bar design in Charlotte with beaded inset cabinets, distressed cabinets, concrete countertops, gray backsplash, brick backsplash and gray countertops
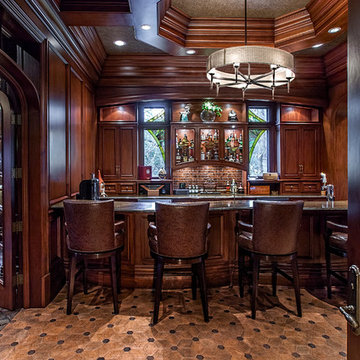
Large elegant single-wall seated home bar photo in Chicago with beaded inset cabinets, dark wood cabinets, red backsplash and brick backsplash
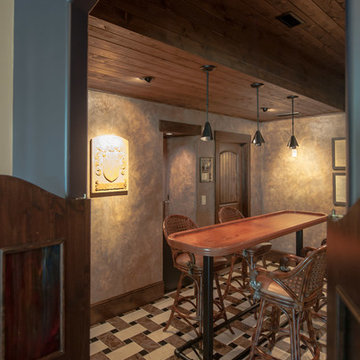
Lower level wine room with marble floor and wooden ceiling detail. www.press1photos.com
Seated home bar - large transitional single-wall marble floor seated home bar idea in Other with an undermount sink, beaded inset cabinets, medium tone wood cabinets and granite countertops
Seated home bar - large transitional single-wall marble floor seated home bar idea in Other with an undermount sink, beaded inset cabinets, medium tone wood cabinets and granite countertops
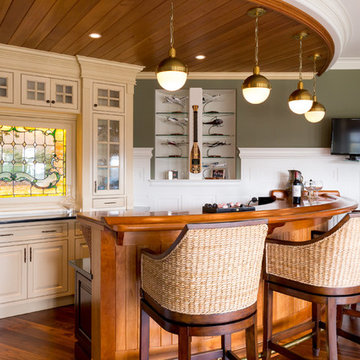
Karissa VanTassel Photography
Huge beach style galley medium tone wood floor seated home bar photo in New York with beaded inset cabinets, beige cabinets, copper countertops and multicolored backsplash
Huge beach style galley medium tone wood floor seated home bar photo in New York with beaded inset cabinets, beige cabinets, copper countertops and multicolored backsplash
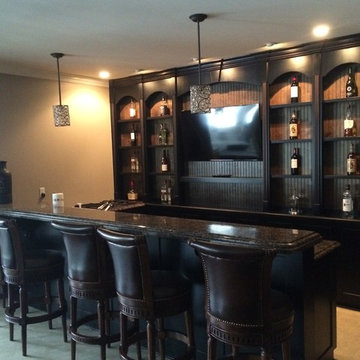
Seated home bar - small contemporary u-shaped seated home bar idea in Atlanta with beaded inset cabinets, dark wood cabinets and granite countertops
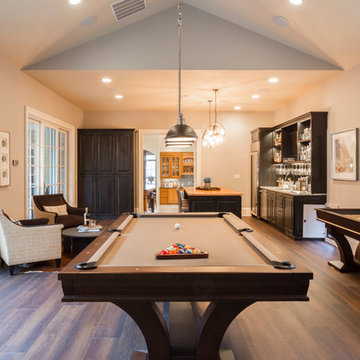
This game room has plenty of space for this full-sized pool table!
BUILT Photography
Seated home bar - huge transitional galley medium tone wood floor seated home bar idea in Portland with an undermount sink, beaded inset cabinets, dark wood cabinets, quartz countertops, mirror backsplash and multicolored countertops
Seated home bar - huge transitional galley medium tone wood floor seated home bar idea in Portland with an undermount sink, beaded inset cabinets, dark wood cabinets, quartz countertops, mirror backsplash and multicolored countertops
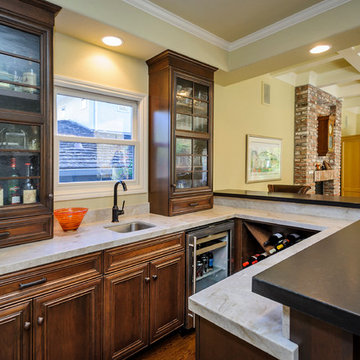
Photography by Dennis Mayer
Inspiration for a timeless u-shaped medium tone wood floor seated home bar remodel in San Francisco with beaded inset cabinets, white cabinets, an undermount sink and quartz countertops
Inspiration for a timeless u-shaped medium tone wood floor seated home bar remodel in San Francisco with beaded inset cabinets, white cabinets, an undermount sink and quartz countertops
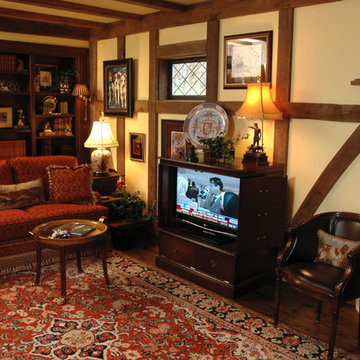
English-style pub that Her Majesty would be proud of. An authentic bar (straight from England) was the starting point for the design, then the areas beyond that include several vignette-style sitting areas, a den with a rustic fireplace, a wine cellar, a kitchenette, two bathrooms, an even a hidden home gym.
Neal's Design Remodel
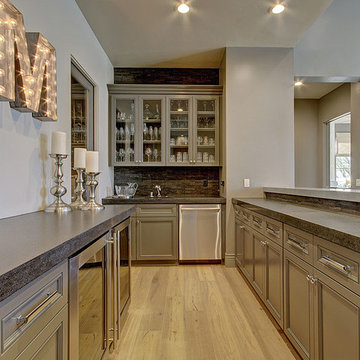
3,800sf, 4 bdrm, 3.5 bath with oversized 4 car garage and over 270sf Loggia; climate controlled wine room and bar, Tech Room, landscaping and pool. Solar, high efficiency HVAC and insulation was used which resulted in huge rebates from utility companies, enhancing the ROI. The challenge with this property was the downslope lot, sewer system was lower than main line at the street thus requiring a special pump system. Retaining walls to create a flat usable back yard.
ESI Builders is a subsidiary of EnergyWise Solutions, Inc. and was formed by Allan, Bob and Dave to fulfill an important need for quality home builders and remodeling services in the Sacramento region. With a strong and growing referral base, we decided to provide a convenient one-stop option for our clients and focus on combining our key services: quality custom homes and remodels, turnkey client partnering and communication, and energy efficient and environmentally sustainable measures in all we do. Through energy efficient appliances and fixtures, solar power, high efficiency heating and cooling systems, enhanced insulation and sealing, and other construction elements – we go beyond simple code compliance and give you immediate savings and greater sustainability for your new or remodeled home.
All of the design work and construction tasks for our clients are done by or supervised by our highly trained, professional staff. This not only saves you money, it provides a peace of mind that all of the details are taken care of and the job is being done right – to Perfection. Our service does not stop after we clean up and drive off. We continue to provide support for any warranty issues that arise and give you administrative support as needed in order to assure you obtain any energy-related tax incentives or rebates. This ‘One call does it all’ philosophy assures that your experience in remodeling or upgrading your home is an enjoyable one.
ESI Builders was formed by professionals with varying backgrounds and a common interest to provide you, our clients, with options to live more comfortably, save money, and enjoy quality homes for many years to come. As our company continues to grow and evolve, the expertise has been quickly growing to include several job foreman, tradesmen, and support staff. In response to our growth, we will continue to hire well-qualified staff and we will remain committed to maintaining a level of quality, attention to detail, and pursuit of perfection.
1






