Seated Home Bar with Copper Countertops Ideas
Refine by:
Budget
Sort by:Popular Today
1 - 20 of 71 photos
Item 1 of 3
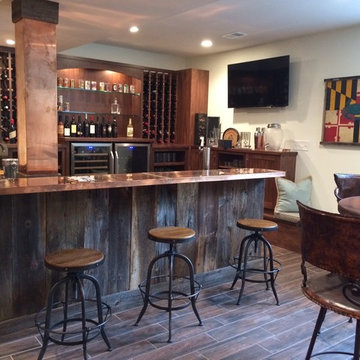
Here is a basement bar in new construction. Homeowner wanted a real sense of place, more like the feel of a bar and not just a family room basement. Natural light windows and a real attention to fabulous construction and design details got them a great space for entertaining.
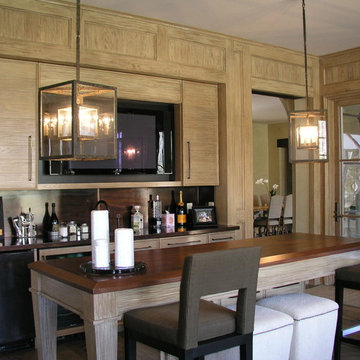
Bar area in lounge
Seated home bar - large traditional galley dark wood floor seated home bar idea in Nashville with flat-panel cabinets, light wood cabinets, copper countertops and brown backsplash
Seated home bar - large traditional galley dark wood floor seated home bar idea in Nashville with flat-panel cabinets, light wood cabinets, copper countertops and brown backsplash
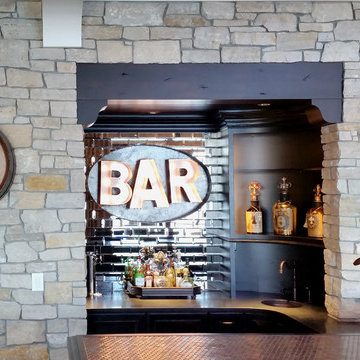
The bar, fireplace, and accent walls of this beautiful home interior feature Buechel Stone's Fond du Lac Rustic. Click on the tag to see more at www.buechelstone.com/shoppingcart/products/Fond-du-Lac-Ru...
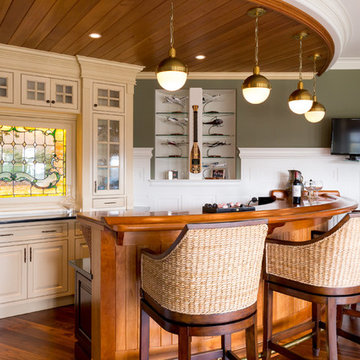
Karissa VanTassel Photography
Huge beach style galley medium tone wood floor seated home bar photo in New York with beaded inset cabinets, beige cabinets, copper countertops and multicolored backsplash
Huge beach style galley medium tone wood floor seated home bar photo in New York with beaded inset cabinets, beige cabinets, copper countertops and multicolored backsplash
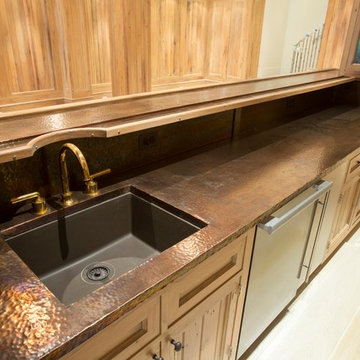
Inspiration for a galley seated home bar remodel in DC Metro with an undermount sink, copper countertops and wood backsplash
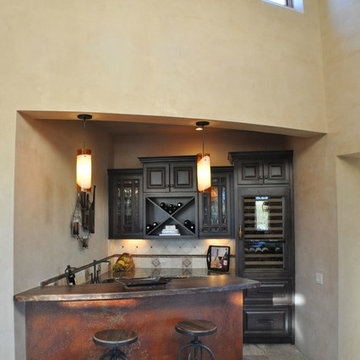
Example of a southwest u-shaped limestone floor seated home bar design in San Diego with glass-front cabinets, dark wood cabinets, copper countertops and ceramic backsplash
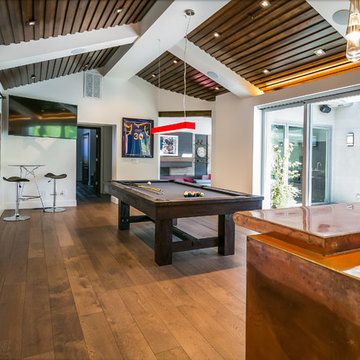
Mark Gebhardt Photography
Example of a large mountain style galley dark wood floor and brown floor seated home bar design in San Francisco with copper countertops
Example of a large mountain style galley dark wood floor and brown floor seated home bar design in San Francisco with copper countertops
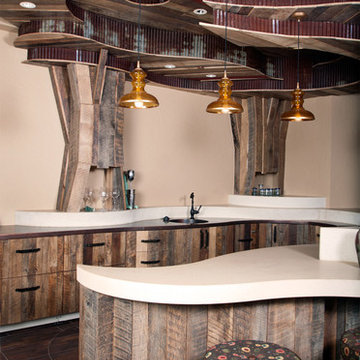
We built the complex curved bar design with reclaimed wood, oil rubbed custom pulls, solid surface and copper countertops, with a corrugated reclaimed wood and barn siding ceiling feature.
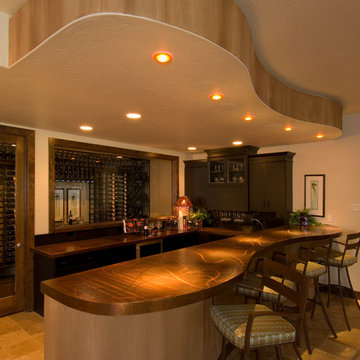
Example of a large trendy u-shaped travertine floor and brown floor seated home bar design in Denver with an undermount sink, flat-panel cabinets, dark wood cabinets and copper countertops
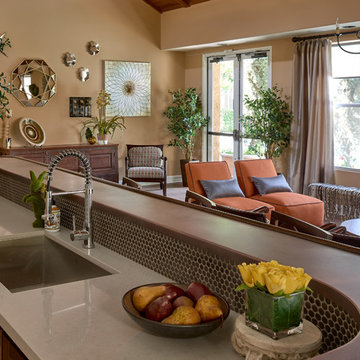
Dean Birinyi
Example of a mid-sized tuscan galley seated home bar design in San Francisco with an undermount sink, medium tone wood cabinets, copper countertops and mosaic tile backsplash
Example of a mid-sized tuscan galley seated home bar design in San Francisco with an undermount sink, medium tone wood cabinets, copper countertops and mosaic tile backsplash
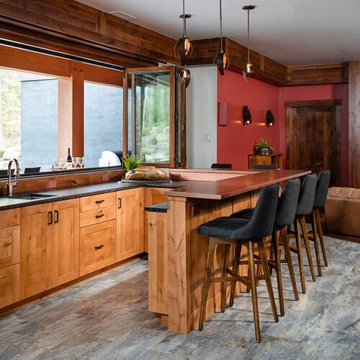
Beautiful Bar in the home theater with custom copper bar top inside and outside the bi fold window to the patio, Leathered granite surround.
Inspiration for a rustic u-shaped porcelain tile and gray floor seated home bar remodel in Other with an undermount sink, shaker cabinets, medium tone wood cabinets and copper countertops
Inspiration for a rustic u-shaped porcelain tile and gray floor seated home bar remodel in Other with an undermount sink, shaker cabinets, medium tone wood cabinets and copper countertops
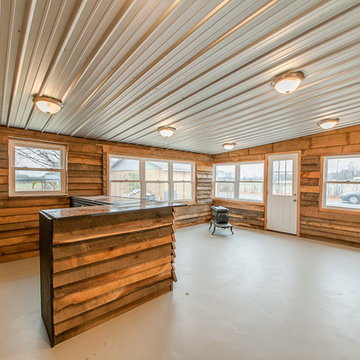
Farm house man-cave entertainment area.
The owner gave me cart blanche on full design concept for his entertainment area. He wanted something with a true rustic feel. And this is what I designed, they loved it!
I used some of the original wood siding from the house, reclaimed and layered. The bar was built the same with a cool epoxy'd "copper penny" bar top for a fun rustic design twist all tied with a tin roof/ceiling.
Audrey Spillman Photography.
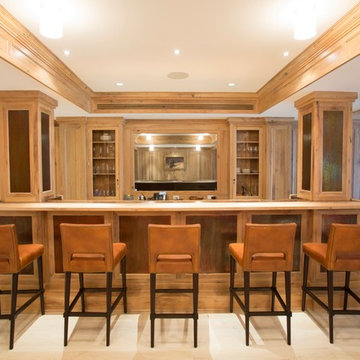
Inspiration for a galley seated home bar remodel in DC Metro with an undermount sink, copper countertops and wood backsplash
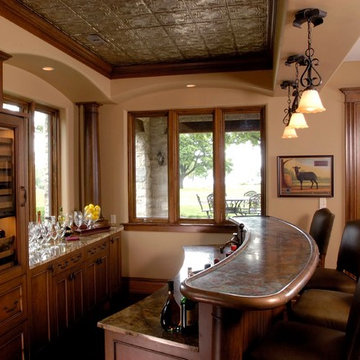
Photo by Linda Oyama Bryan.
Cabinetry by Wood-Mode/Brookhaven.
Inspiration for a large timeless galley concrete floor seated home bar remodel in Chicago with an undermount sink, recessed-panel cabinets, medium tone wood cabinets, copper countertops and beige backsplash
Inspiration for a large timeless galley concrete floor seated home bar remodel in Chicago with an undermount sink, recessed-panel cabinets, medium tone wood cabinets, copper countertops and beige backsplash
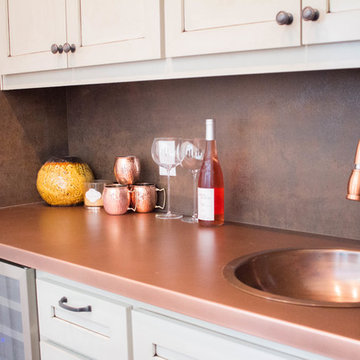
Home bar area with a copper counter, copper vanity sink finishes, and Neolith backsplash.
Inspiration for a mid-sized transitional single-wall seated home bar remodel in Austin with white cabinets, copper countertops, multicolored backsplash, an undermount sink and shaker cabinets
Inspiration for a mid-sized transitional single-wall seated home bar remodel in Austin with white cabinets, copper countertops, multicolored backsplash, an undermount sink and shaker cabinets
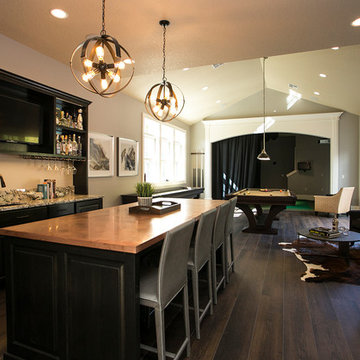
Our team renovated and completely furnished our client’s Tualatin home three years ago and when they planned a move to a much larger home in Lake Oswego, they included ATIID in a major renovation, new addition and furnishings. We first determined the best way to incorporate the furniture we’d recently sourced for every room in their current home, then upgrade new formal and entertaining spaces big time with color and style! In the living room, we looked to custom furnishings, natural textures and a splash of fresh green to create the ultimate family gathering space. Hand painted wallpaper inspired our formal dining room, where bold blue and mixed metals meet warm wood tones and an awe-inspiring chandelier. Wallpaper also added interest in the powder bath, master and guest bedrooms. The most significant change to the home was the addition of the “Play Room” with golf simulator, outdoor living room and swimming pool for decidedly grown-up entertaining. This home is large but the spaces live cozy and welcoming for the family and all their friends!
Photography by Cody Wheeler
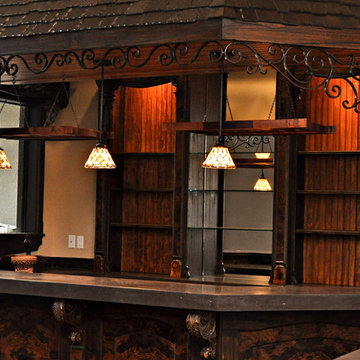
Home Bar custom woodwork, drop lights
Inspiration for a mid-sized u-shaped seated home bar remodel in Orlando with dark wood cabinets and copper countertops
Inspiration for a mid-sized u-shaped seated home bar remodel in Orlando with dark wood cabinets and copper countertops
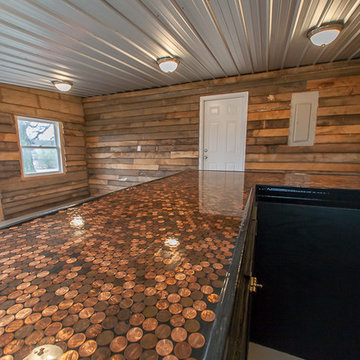
Farm house man-cave entertainment area.
The owner gave me cart blanche on full design concept for his entertainment area. He wanted something with a true rustic feel. And this is what I designed, they loved it!
I used some of the original wood siding from the house, reclaimed and layered. The bar was built the same with a cool epoxy'd "copper penny" bar top for a fun rustic design twist all tied with a tin roof/ceiling.
Audrey Spillman Photography
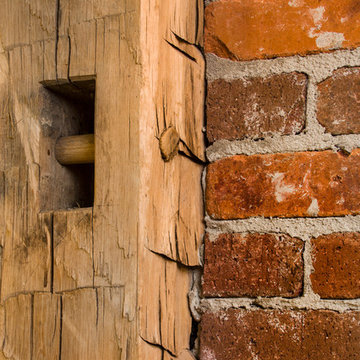
The primary style of this new lounge space could be classified as an American-style pub, with the rustic quality of a prohibition-era speakeasy balanced by the masculine look of a Victorian-era men’s lounge. The wet bar was designed as three casual sections distributed along the two window walls. Custom counters were created by combining antiqued copper on the surface and riveted iron strapping on the edges. The ceiling was opened up, peaking at 12', and the framing was finished with reclaimed wood, converting the vaulted space into a pyramid for a four-walled cathedral ceiling.
Neals Design Remodel
Robin Victor Goetz
Seated Home Bar with Copper Countertops Ideas
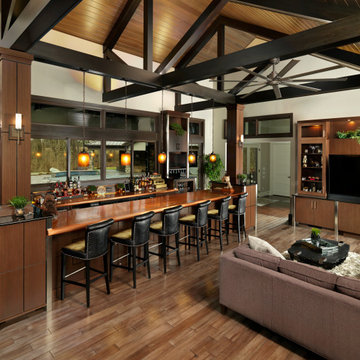
Large trendy galley medium tone wood floor and brown floor seated home bar photo in Cincinnati with flat-panel cabinets, medium tone wood cabinets and copper countertops
1





