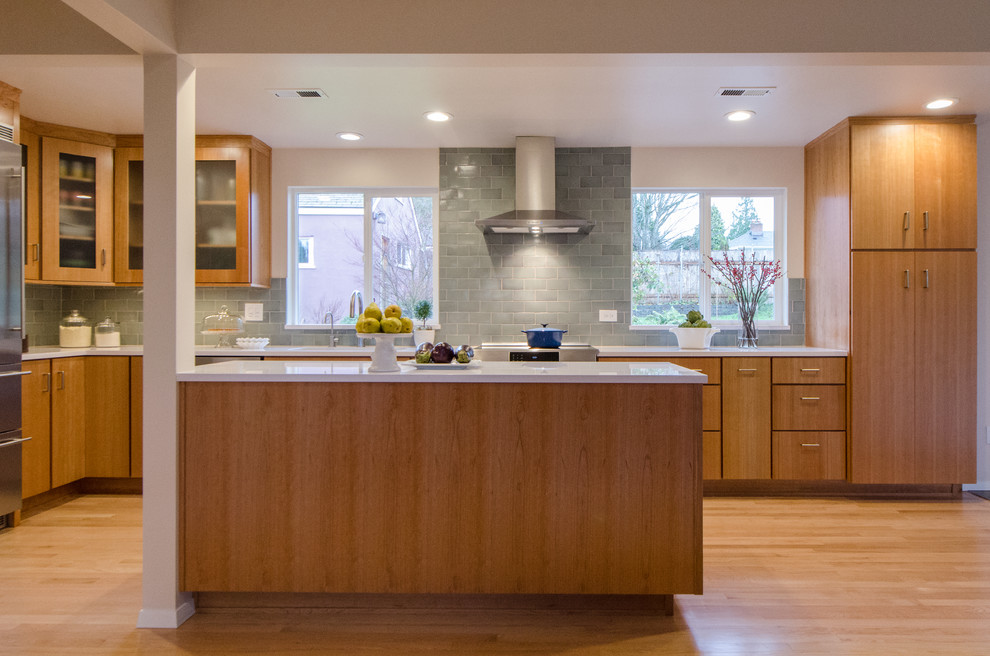
Seattle Kitchen Remodel
Transitional Kitchen, Seattle
Open concept kitchen with new island and floor plan. Cherry cabinets are placed upon oak flooring and topped with Silestone counters. New floor plan allows for better entertaining and flow to backyard for a family that loves to cook and has a passion for gardening.
Jeff Beck Photography
Other Photos in Seattle Kitchen Remodel







Cabinets, Pulls