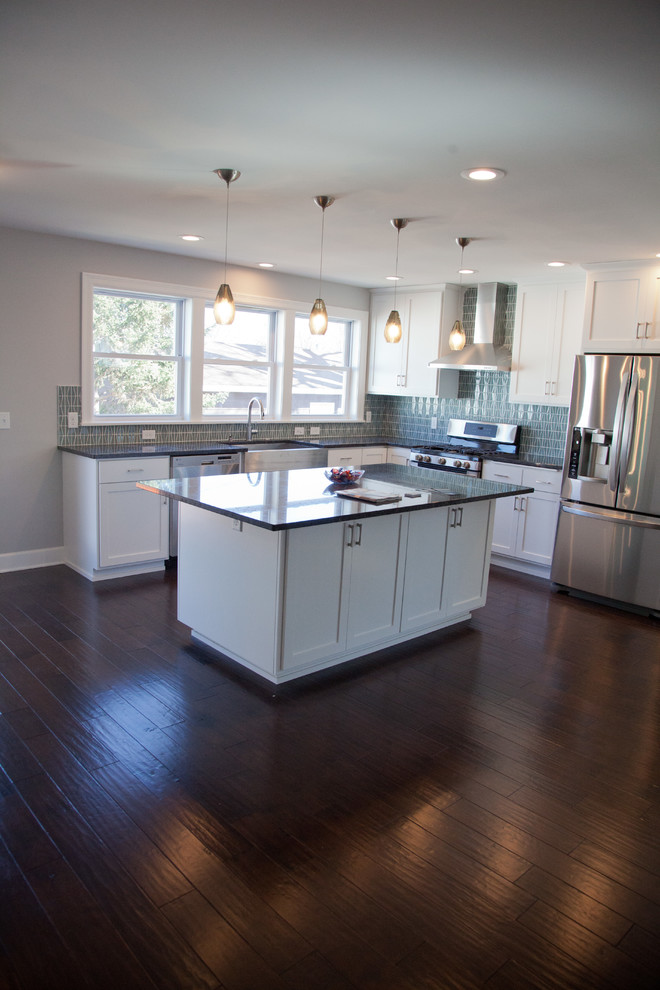
Second Story Addition, Whole House (Toledo Ave S., St. Louis Park, MN)
Transitional Kitchen, Minneapolis
Custom kitchen with white cabinetry, dark hardwood floor and beautiful blue glass tile back splash. Open floor plan with large island
Other Photos in Second Story Addition & Whole House Remodel (St. Louis Park)






