Shabby-Chic Style Kitchen with Quartzite Countertops Ideas
Refine by:
Budget
Sort by:Popular Today
161 - 180 of 361 photos
Item 1 of 4
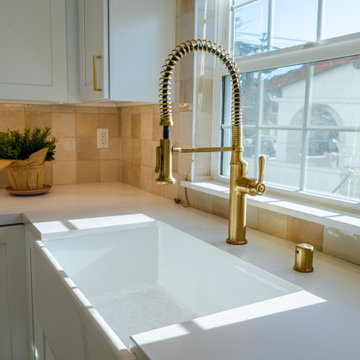
Large cottage chic u-shaped porcelain tile and white floor enclosed kitchen photo in Los Angeles with a farmhouse sink, shaker cabinets, white cabinets, quartzite countertops, beige backsplash, ceramic backsplash, stainless steel appliances, a peninsula and white countertops
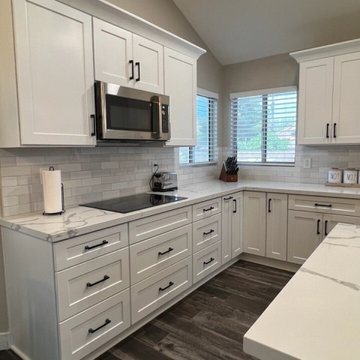
By redesigning this kitchen to eliminate the peninsula, it has opened up the space to allow for plenty of work area and an improved flow. This stunning kitchen features dual tone cabinetry, shaker door style, quartz cabinetry, 2.5" x 8" tile backsplash and pendant lighting.
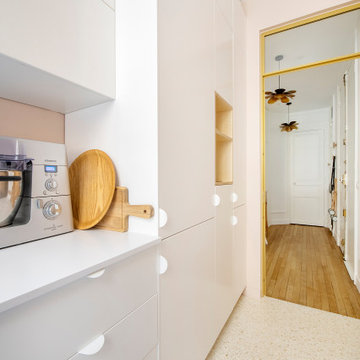
Après plusieurs visites d'appartement, nos clients décident d'orienter leurs recherches vers un bien à rénover afin de pouvoir personnaliser leur futur foyer.
Leur premier achat va se porter sur ce charmant 80 m2 situé au cœur de Paris. Souhaitant créer un bien intemporel, ils travaillent avec nos architectes sur des couleurs nudes, terracota et des touches boisées. Le blanc est également au RDV afin d'accentuer la luminosité de l'appartement qui est sur cour.
La cuisine a fait l'objet d'une optimisation pour obtenir une profondeur de 60cm et installer ainsi sur toute la longueur et la hauteur les rangements nécessaires pour être ultra-fonctionnelle. Elle se ferme par une élégante porte art déco dessinée par les architectes.
Dans les chambres, les rangements se multiplient ! Nous avons cloisonné des portes inutiles qui sont changées en bibliothèque; dans la suite parentale, nos experts ont créé une tête de lit sur-mesure et ajusté un dressing Ikea qui s'élève à présent jusqu'au plafond.
Bien qu'intemporel, ce bien n'en est pas moins singulier. A titre d'exemple, la salle de bain qui est un clin d'œil aux lavabos d'école ou encore le salon et son mur tapissé de petites feuilles dorées.
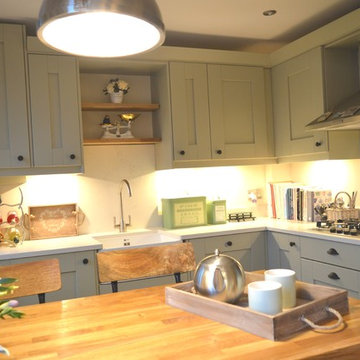
This beautiful shaker kitchen demonstrates perfectly how a breakfast bar can be incorporated into a smaller space. The contrasting oak worktop compliments the overall country feel of this kitchen. The colour of the units works perfectly and brings this whole space to life.

We completed a luxury apartment in Primrose Hill. This is the second apartment within the same building to be designed by the practice, commissioned by a new client who viewed the initial scheme and immediately briefed the practice to conduct a similar high-end refurbishment.
The brief was to fully maximise the potential of the 60-square metre, two-bedroom flat, improving usable space, and optimising natural light.
We significantly reconfigured the apartment’s spatial lay-out – the relocated kitchen, now open-plan, is seamlessly integrated within the living area, while a window between the kitchen and the entrance hallway creates new visual connections and a more coherent sense of progression from one space to the next.
The previously rather constrained single bedroom has been enlarged, with additional windows introducing much needed natural light. The reconfigured space also includes a new bathroom.
The apartment is finely detailed, with bespoke joinery and ingenious storage solutions such as a walk-in wardrobe in the master bedroom and a floating sideboard in the living room.
Elsewhere, potential space has been imaginatively deployed – a former wall cabinet now accommodates the guest WC.
The choice of colour palette and materials is deliberately light in tone, further enhancing the apartment’s spatial volumes, while colourful furniture and accessories provide focus and variation.
Photographer: Rory Gardiner
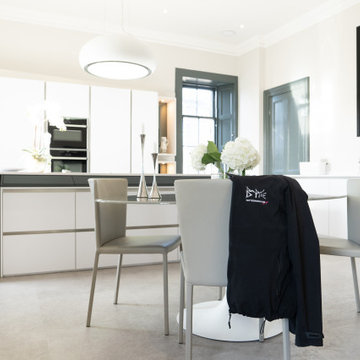
Open concept kitchen - large shabby-chic style single-wall ceramic tile and beige floor open concept kitchen idea in Edinburgh with an integrated sink, flat-panel cabinets, white cabinets, quartzite countertops, white backsplash, mirror backsplash, stainless steel appliances, an island and white countertops
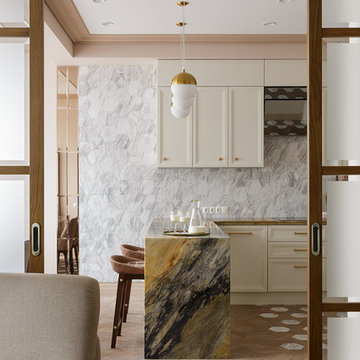
Иван Сорокин
Example of a mid-sized cottage chic u-shaped porcelain tile and brown floor eat-in kitchen design in Saint Petersburg with an undermount sink, recessed-panel cabinets, beige cabinets, quartzite countertops, gray backsplash, porcelain backsplash, stainless steel appliances, a peninsula and brown countertops
Example of a mid-sized cottage chic u-shaped porcelain tile and brown floor eat-in kitchen design in Saint Petersburg with an undermount sink, recessed-panel cabinets, beige cabinets, quartzite countertops, gray backsplash, porcelain backsplash, stainless steel appliances, a peninsula and brown countertops
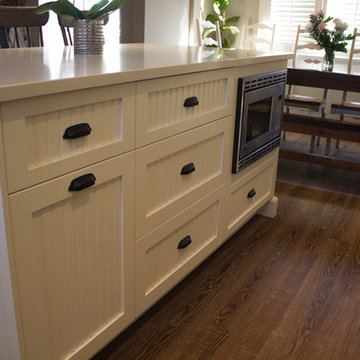
Kitchen - shabby-chic style medium tone wood floor kitchen idea in Toronto with a farmhouse sink, flat-panel cabinets, white cabinets, quartzite countertops, white backsplash, ceramic backsplash, stainless steel appliances and an island
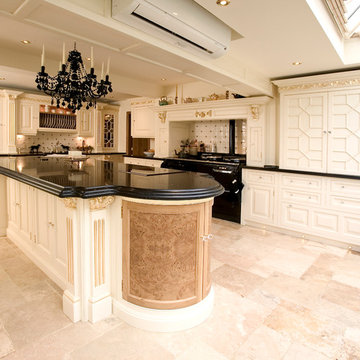
Traditional bespoke handmade, hand painted kitchen with black mirror quartz worktop New York edge detail. Gold leaf finish.
Example of a cottage chic limestone floor open concept kitchen design in Cheshire with a farmhouse sink, recessed-panel cabinets, quartzite countertops, ceramic backsplash and black appliances
Example of a cottage chic limestone floor open concept kitchen design in Cheshire with a farmhouse sink, recessed-panel cabinets, quartzite countertops, ceramic backsplash and black appliances
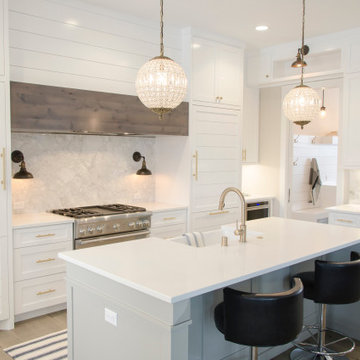
Eat-in kitchen - large shabby-chic style medium tone wood floor and brown floor eat-in kitchen idea in Vancouver with a farmhouse sink, shaker cabinets, white cabinets, quartzite countertops, multicolored backsplash, ceramic backsplash, stainless steel appliances, an island and white countertops
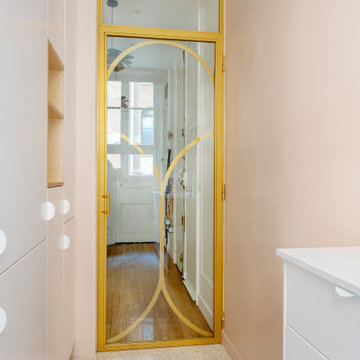
Après plusieurs visites d'appartement, nos clients décident d'orienter leurs recherches vers un bien à rénover afin de pouvoir personnaliser leur futur foyer.
Leur premier achat va se porter sur ce charmant 80 m2 situé au cœur de Paris. Souhaitant créer un bien intemporel, ils travaillent avec nos architectes sur des couleurs nudes, terracota et des touches boisées. Le blanc est également au RDV afin d'accentuer la luminosité de l'appartement qui est sur cour.
La cuisine a fait l'objet d'une optimisation pour obtenir une profondeur de 60cm et installer ainsi sur toute la longueur et la hauteur les rangements nécessaires pour être ultra-fonctionnelle. Elle se ferme par une élégante porte art déco dessinée par les architectes.
Dans les chambres, les rangements se multiplient ! Nous avons cloisonné des portes inutiles qui sont changées en bibliothèque; dans la suite parentale, nos experts ont créé une tête de lit sur-mesure et ajusté un dressing Ikea qui s'élève à présent jusqu'au plafond.
Bien qu'intemporel, ce bien n'en est pas moins singulier. A titre d'exemple, la salle de bain qui est un clin d'œil aux lavabos d'école ou encore le salon et son mur tapissé de petites feuilles dorées.
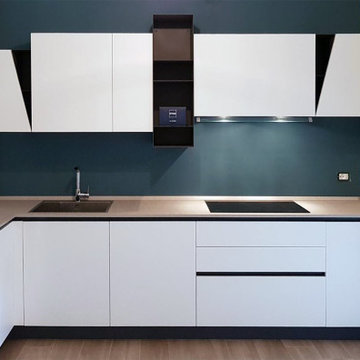
Enclosed kitchen - small shabby-chic style l-shaped porcelain tile enclosed kitchen idea in Other with a drop-in sink, flat-panel cabinets, white cabinets, quartzite countertops, blue backsplash, an island and gray countertops
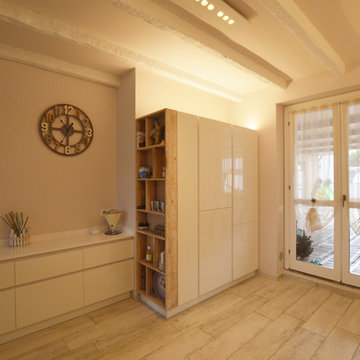
Example of a large cottage chic single-wall porcelain tile and beige floor open concept kitchen design in Milan with a drop-in sink, flat-panel cabinets, white cabinets, quartzite countertops, white backsplash, stainless steel appliances, an island and white countertops
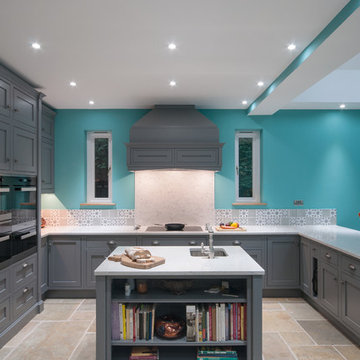
Pigeon grey shaker style kitchen, display cabinet with bi folding doors to give access to the uninterrupted work surface, one breakfast bar, one island and one peninsular. extra tall cabinets to the ceiling, integrated appliances, stone floor oak veneer cabinets
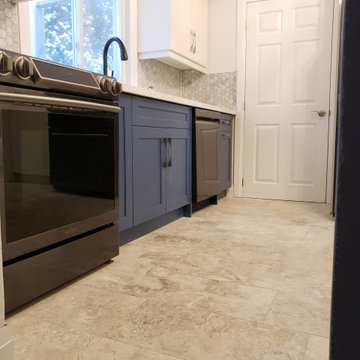
Inspiration for a mid-sized shabby-chic style single-wall marble floor eat-in kitchen remodel in Toronto with an undermount sink, shaker cabinets, blue cabinets, quartzite countertops, gray backsplash, marble backsplash, black appliances, no island and white countertops
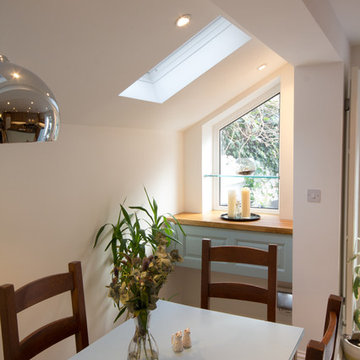
David Aldrich Designs Photography
Example of a large cottage chic l-shaped porcelain tile eat-in kitchen design in London with a single-bowl sink, raised-panel cabinets, medium tone wood cabinets, quartzite countertops, multicolored backsplash, ceramic backsplash, colored appliances and an island
Example of a large cottage chic l-shaped porcelain tile eat-in kitchen design in London with a single-bowl sink, raised-panel cabinets, medium tone wood cabinets, quartzite countertops, multicolored backsplash, ceramic backsplash, colored appliances and an island
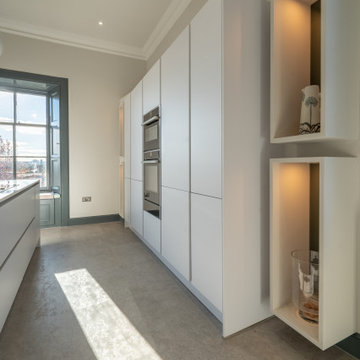
Inspiration for a large shabby-chic style l-shaped cement tile floor and beige floor open concept kitchen remodel in Edinburgh with an integrated sink, flat-panel cabinets, yellow cabinets, quartzite countertops, beige backsplash, stone tile backsplash, stainless steel appliances, an island and white countertops
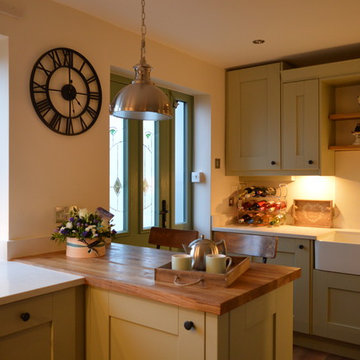
This beautiful shaker kitchen demonstrates perfectly how a breakfast bar can be incorporated into a smaller space. The contrasting oak worktop compliments the overall country feel of this kitchen. The colour of the units works perfectly and brings this whole space to life.
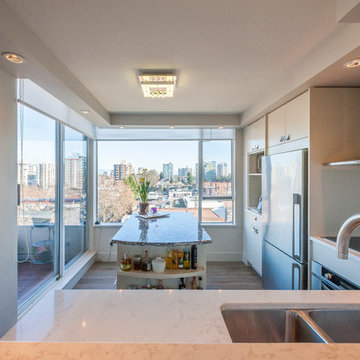
Mark Whitehead at Get The Shot Studio
Small cottage chic l-shaped medium tone wood floor eat-in kitchen photo in Vancouver with a double-bowl sink, flat-panel cabinets, white cabinets, quartzite countertops, white backsplash, stone slab backsplash, stainless steel appliances and an island
Small cottage chic l-shaped medium tone wood floor eat-in kitchen photo in Vancouver with a double-bowl sink, flat-panel cabinets, white cabinets, quartzite countertops, white backsplash, stone slab backsplash, stainless steel appliances and an island
Shabby-Chic Style Kitchen with Quartzite Countertops Ideas
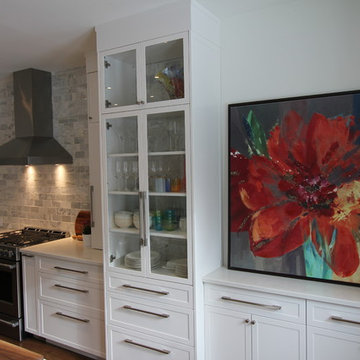
Custom designed and built kitchen.
Example of a mid-sized cottage chic u-shaped dark wood floor and brown floor eat-in kitchen design in Calgary with a farmhouse sink, flat-panel cabinets, white cabinets, quartzite countertops, multicolored backsplash, marble backsplash, stainless steel appliances, an island and white countertops
Example of a mid-sized cottage chic u-shaped dark wood floor and brown floor eat-in kitchen design in Calgary with a farmhouse sink, flat-panel cabinets, white cabinets, quartzite countertops, multicolored backsplash, marble backsplash, stainless steel appliances, an island and white countertops
9





