Shiplap Ceiling Entryway Ideas
Refine by:
Budget
Sort by:Popular Today
1 - 20 of 66 photos
Item 1 of 3
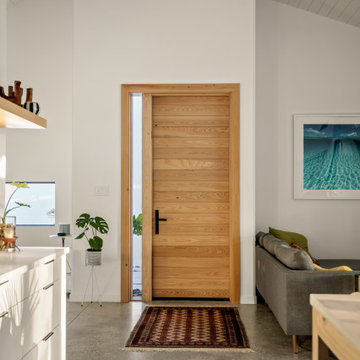
Inspiration for a mid-sized contemporary concrete floor, gray floor and shiplap ceiling entryway remodel in Tampa with white walls and a light wood front door

Inspiration for a mid-sized cottage porcelain tile, black floor, shiplap ceiling and shiplap wall foyer remodel in New York
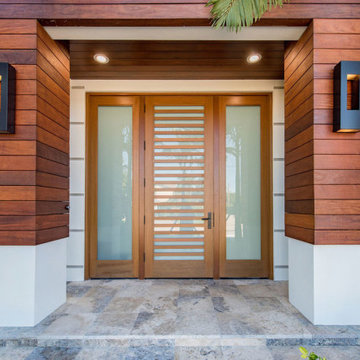
This beautiful entryway was tailored to frame
Inspiration for a mid-sized craftsman shiplap ceiling entryway remodel in Miami with white walls and a medium wood front door
Inspiration for a mid-sized craftsman shiplap ceiling entryway remodel in Miami with white walls and a medium wood front door
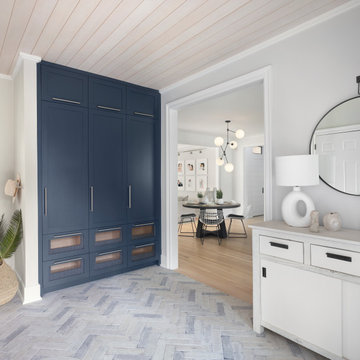
“We turned an overcrowded and impractical storage space into an organized, easy-on-the-eyes, welcoming mudroom for this active family of five”, Hogue says.

This is a light rustic European White Oak hardwood floor.
Inspiration for a mid-sized transitional medium tone wood floor, brown floor and shiplap ceiling entryway remodel in Santa Barbara with white walls and a white front door
Inspiration for a mid-sized transitional medium tone wood floor, brown floor and shiplap ceiling entryway remodel in Santa Barbara with white walls and a white front door

Mountain View Entry addition
Butterfly roof with clerestory windows pour natural light into the entry. An IKEA PAX system closet with glass doors reflect light from entry door and sidelight.
Photography: Mark Pinkerton VI360
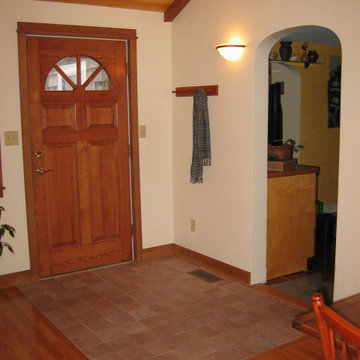
This entry into Dining Room Addition also serves as the "mudroom" and entry into the kitchen. Walls are plastered with "three coat plaster" for durability as this room also leads into the garage.

Mid-sized cottage slate floor, gray floor, shiplap ceiling and wall paneling entryway photo in New York with yellow walls and a black front door

This Ohana model ATU tiny home is contemporary and sleek, cladded in cedar and metal. The slanted roof and clean straight lines keep this 8x28' tiny home on wheels looking sharp in any location, even enveloped in jungle. Cedar wood siding and metal are the perfect protectant to the elements, which is great because this Ohana model in rainy Pune, Hawaii and also right on the ocean.
A natural mix of wood tones with dark greens and metals keep the theme grounded with an earthiness.
Theres a sliding glass door and also another glass entry door across from it, opening up the center of this otherwise long and narrow runway. The living space is fully equipped with entertainment and comfortable seating with plenty of storage built into the seating. The window nook/ bump-out is also wall-mounted ladder access to the second loft.
The stairs up to the main sleeping loft double as a bookshelf and seamlessly integrate into the very custom kitchen cabinets that house appliances, pull-out pantry, closet space, and drawers (including toe-kick drawers).
A granite countertop slab extends thicker than usual down the front edge and also up the wall and seamlessly cases the windowsill.
The bathroom is clean and polished but not without color! A floating vanity and a floating toilet keep the floor feeling open and created a very easy space to clean! The shower had a glass partition with one side left open- a walk-in shower in a tiny home. The floor is tiled in slate and there are engineered hardwood flooring throughout.

Прихожая в загородном доме в стиле кантри. Шкаф с зеркалами, Mister Doors, пуфик, Restoration Hardware. Кафель, Vives. Светильники шары. Входная дверь.
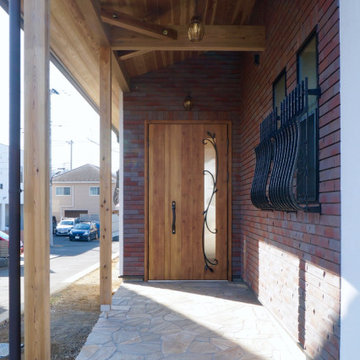
Minimalist marble floor, shiplap ceiling and brick wall entryway photo in Tokyo Suburbs with brown walls and a medium wood front door
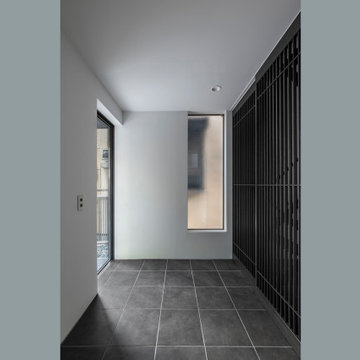
Small trendy ceramic tile, gray floor, shiplap ceiling and shiplap wall entryway photo in Tokyo with white walls and a black front door
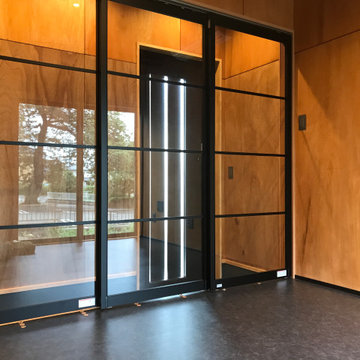
ラワンの壁で落ち着きのある内装
Mid-sized minimalist linoleum floor, shiplap ceiling and shiplap wall entryway photo in Other with a black front door
Mid-sized minimalist linoleum floor, shiplap ceiling and shiplap wall entryway photo in Other with a black front door
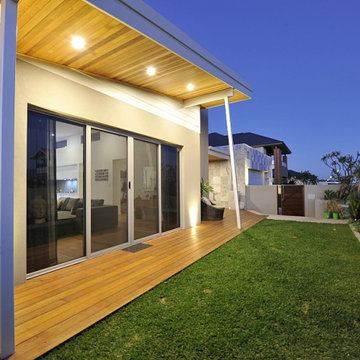
Front entry with matching timber deck, front door and ceiling
Mid-sized minimalist dark wood floor, brown floor and shiplap ceiling entryway photo in Perth with gray walls and a dark wood front door
Mid-sized minimalist dark wood floor, brown floor and shiplap ceiling entryway photo in Perth with gray walls and a dark wood front door

玄関に隣接した小上がりは客間としても使えるようにしています。
Entryway - mid-sized scandinavian concrete floor, gray floor, shiplap ceiling and shiplap wall entryway idea in Other with white walls and a brown front door
Entryway - mid-sized scandinavian concrete floor, gray floor, shiplap ceiling and shiplap wall entryway idea in Other with white walls and a brown front door
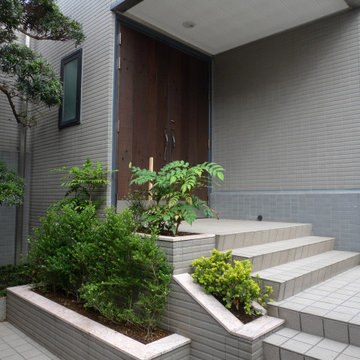
玄関ドアは既存の枠を使用し、断熱戸をはめ込みました。表面材はユーカリの古材パネルを貼りました。ロートアイアンのハンドルと良い組み合わせです。
Inspiration for a mid-sized eclectic ceramic tile, beige floor, shiplap ceiling and wall paneling entryway remodel in Tokyo with beige walls and a dark wood front door
Inspiration for a mid-sized eclectic ceramic tile, beige floor, shiplap ceiling and wall paneling entryway remodel in Tokyo with beige walls and a dark wood front door
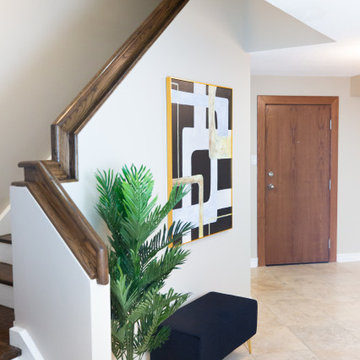
Entryway - mid-sized contemporary ceramic tile, beige floor, shiplap ceiling and shiplap wall entryway idea in Toronto with beige walls and a medium wood front door
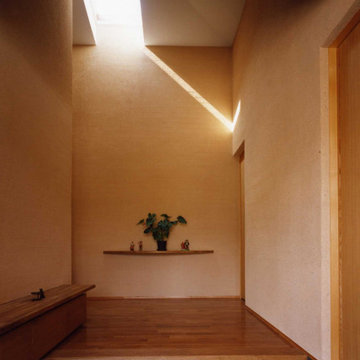
木々に囲まれた傾斜地に突き出たように建っている住まいです。広い敷地の中、敢えて崖側に配し、更にデッキを張り出して積極的に眺望を取り込み、斜面下の桜並木を見下ろす様にリビングスペースを設けています。斜面、レベル差といった敷地の不利な条件に、趣の異なる三つの庭を対峙させる事で、空間に違った個性を持たせ、豊かな居住空間を創る事を目指しました。
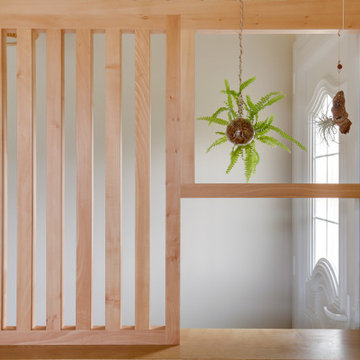
Entryway - small scandinavian ceramic tile, brown floor and shiplap ceiling entryway idea in Bordeaux with beige walls and a white front door
Shiplap Ceiling Entryway Ideas
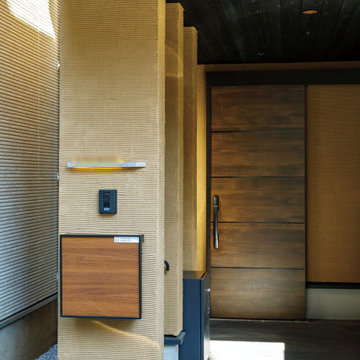
玄関回りには、耐力壁として強度を負担できるパルテノンを採用しました。間口が広くとれて、大型車でもスムーズに出し入れできるようになっています。「外装にも、かなりこだわりました」というKさまの言葉通り、カースペースにはタイヤの跡など汚れの目立ちにくい色の濃いカラーコンクリートを使用しました。駐車場まで伸びた深い軒天も濃色でまとめ、天地をつなぐ柱は外壁と合わせてベージュに。手彫りのような味のある仕上がりです。
1





