Shiplap Ceiling Farmhouse Bathroom Ideas
Refine by:
Budget
Sort by:Popular Today
1 - 20 of 119 photos
Item 1 of 3

Farmhouse master white floor, shiplap ceiling, shiplap wall and double-sink bathroom photo in New York with white cabinets, white walls, an undermount sink, white countertops and flat-panel cabinets

VonTobelValpo designer Jim Bolka went above and beyond with this farmhouse bathroom remodel featuring Boral waterproof shiplap walls & ceilings, dual-vanities with Amerock vanity knobs & pulls, & Kohler drop-in sinks, mirror & wall mounted lights. The shower features Daltile pebbled floor, Grohe custom shower valves, a MGM glass shower door & Thermasol steam cam lights. The solid acrylic freestanding tub is by MTI & the wall-mounted toilet & bidet are by Toto. A Schluter heated floor system ensures the owner won’t get a chill in the winter. Want to replicate this look in your home? Contact us today to request a free design consultation!
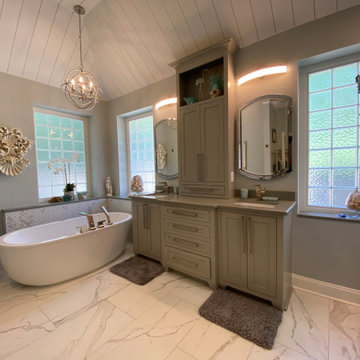
Inspiration for a large farmhouse master white tile and porcelain tile porcelain tile, white floor, double-sink and shiplap ceiling bathroom remodel in Other with shaker cabinets, gray cabinets, a bidet, blue walls, an undermount sink, quartz countertops, a hinged shower door, gray countertops, a niche and a built-in vanity
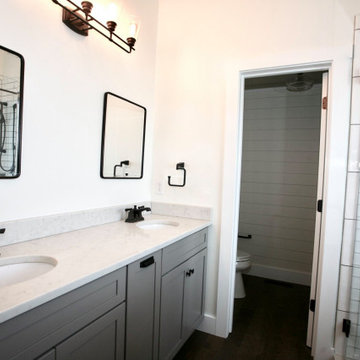
Bathroom - large country master white tile and porcelain tile medium tone wood floor, brown floor, double-sink, shiplap ceiling and shiplap wall bathroom idea in Kansas City with shaker cabinets, gray cabinets, a two-piece toilet, white walls, an undermount sink, quartz countertops, a hinged shower door, white countertops and a built-in vanity
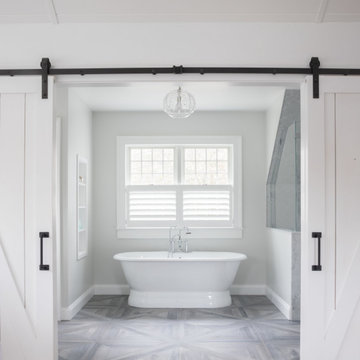
Sometimes what you’re looking for is right in your own backyard. This is what our Darien Reno Project homeowners decided as we launched into a full house renovation beginning in 2017. The project lasted about one year and took the home from 2700 to 4000 square feet.
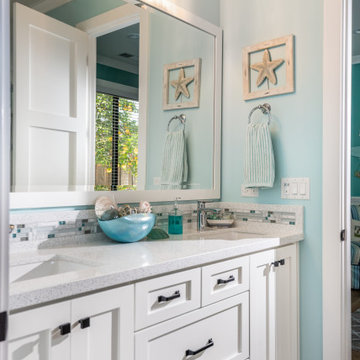
Mid-sized farmhouse kids' shiplap ceiling, porcelain tile, gray floor and double-sink bathroom photo in San Francisco with a one-piece toilet, an undermount sink, quartz countertops, white countertops, shaker cabinets, white cabinets, blue walls and a built-in vanity
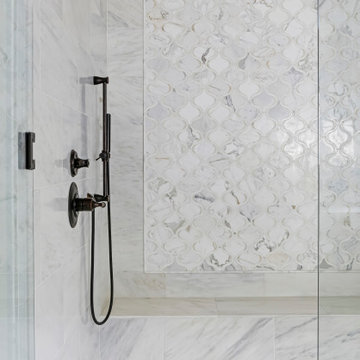
Example of a large farmhouse master white tile and marble tile marble floor, white floor, double-sink and shiplap ceiling bathroom design in Nashville with shaker cabinets, gray cabinets, gray walls, an undermount sink, marble countertops, a hinged shower door, white countertops and a built-in vanity
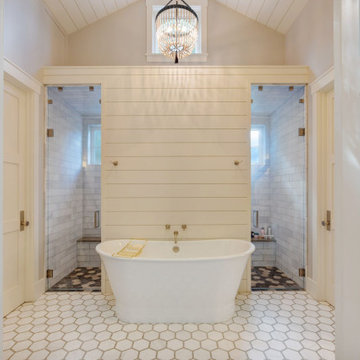
Inspiration for a large farmhouse ceramic tile, white floor, double-sink and shiplap ceiling bathroom remodel in San Francisco with gray walls and a hinged shower door

Inspiration for a large country master multicolored tile and ceramic tile marble floor, gray floor, double-sink, shiplap ceiling and shiplap wall bathroom remodel in San Francisco with shaker cabinets, white cabinets, a one-piece toilet, white walls, an undermount sink, quartz countertops, a hinged shower door, gray countertops and a built-in vanity
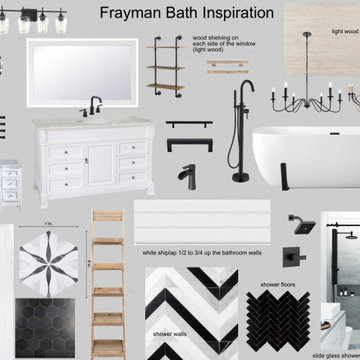
Modern Farmhouse
Inspiration for a cottage master white floor, shiplap ceiling and shiplap wall bathroom remodel in Dallas with white cabinets
Inspiration for a cottage master white floor, shiplap ceiling and shiplap wall bathroom remodel in Dallas with white cabinets
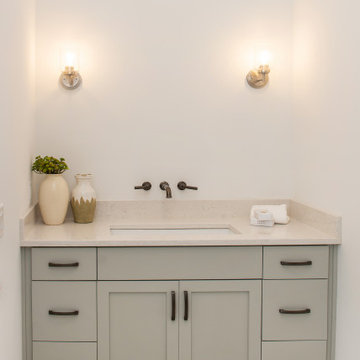
Eudora Frameless Cabinetry in Oyster. Decorative Hardware by Hardware Resources.
Inspiration for a mid-sized cottage 3/4 white tile porcelain tile, gray floor, double-sink, shiplap ceiling and shiplap wall freestanding bathtub remodel in Atlanta with shaker cabinets, gray cabinets, white walls, an undermount sink, quartz countertops, a hinged shower door, white countertops and a built-in vanity
Inspiration for a mid-sized cottage 3/4 white tile porcelain tile, gray floor, double-sink, shiplap ceiling and shiplap wall freestanding bathtub remodel in Atlanta with shaker cabinets, gray cabinets, white walls, an undermount sink, quartz countertops, a hinged shower door, white countertops and a built-in vanity
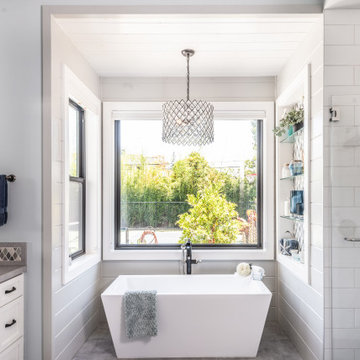
Example of a large farmhouse master multicolored tile and ceramic tile double-sink and shiplap ceiling bathroom design in San Francisco with shaker cabinets, white cabinets, a one-piece toilet, white walls, an undermount sink, quartz countertops, a hinged shower door, gray countertops and a built-in vanity
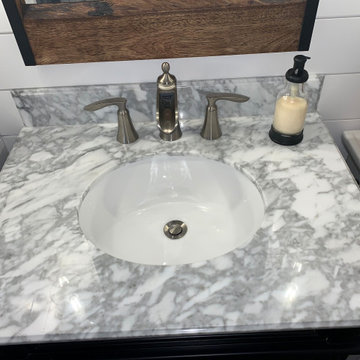
Inspiration for a small farmhouse 3/4 white tile medium tone wood floor, green floor, single-sink, shiplap ceiling and shiplap wall bathroom remodel in St Louis with shaker cabinets, black cabinets, a one-piece toilet, white walls, an undermount sink, marble countertops, gray countertops and a freestanding vanity
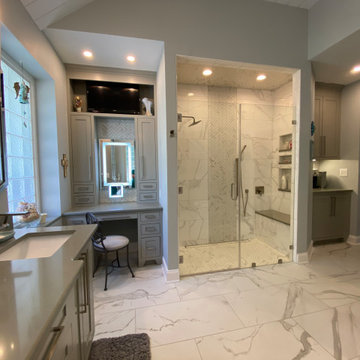
Vertical accent band of herringbone tile in shower
Inspiration for a large country master white tile and porcelain tile porcelain tile, white floor and shiplap ceiling walk-in shower remodel in Other with blue walls, a hinged shower door and a niche
Inspiration for a large country master white tile and porcelain tile porcelain tile, white floor and shiplap ceiling walk-in shower remodel in Other with blue walls, a hinged shower door and a niche

VonTobelValpo designer Jim Bolka went above and beyond with this farmhouse bathroom remodel featuring Boral waterproof shiplap walls & ceilings, dual-vanities with Amerock vanity knobs & pulls, & Kohler drop-in sinks, mirror & wall mounted lights. The shower features Daltile pebbled floor, Grohe custom shower valves, a MGM glass shower door & Thermasol steam cam lights. The solid acrylic freestanding tub is by MTI & the wall-mounted toilet & bidet are by Toto. A Schluter heated floor system ensures the owner won’t get a chill in the winter. Want to replicate this look in your home? Contact us today to request a free design consultation!

Bathroom - large country 3/4 white tile and terra-cotta tile cement tile floor, gray floor, double-sink and shiplap ceiling bathroom idea in New Orleans with open cabinets, medium tone wood cabinets, a two-piece toilet, white walls, a vessel sink, solid surface countertops, white countertops and a freestanding vanity

Bathroom - mid-sized farmhouse laminate floor, brown floor, single-sink, shiplap ceiling and shiplap wall bathroom idea in Minneapolis with shaker cabinets, medium tone wood cabinets, a two-piece toilet, white walls, an integrated sink, granite countertops, multicolored countertops and a freestanding vanity
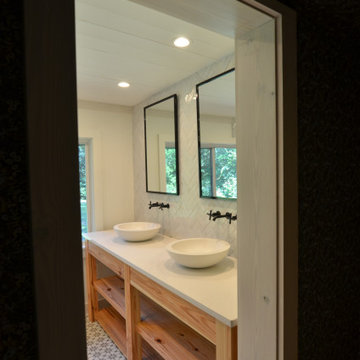
Bathroom - large farmhouse 3/4 white tile and terra-cotta tile cement tile floor, gray floor, double-sink and shiplap ceiling bathroom idea in New Orleans with open cabinets, medium tone wood cabinets, a two-piece toilet, white walls, a vessel sink, solid surface countertops, white countertops and a freestanding vanity
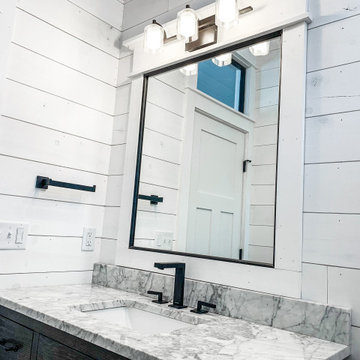
Bathroom - mid-sized cottage laminate floor, brown floor, single-sink, shiplap ceiling and shiplap wall bathroom idea in Minneapolis with shaker cabinets, medium tone wood cabinets, a two-piece toilet, white walls, an integrated sink, granite countertops, multicolored countertops and a freestanding vanity
Shiplap Ceiling Farmhouse Bathroom Ideas
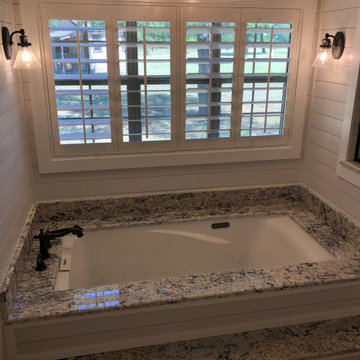
Using a very light airy color palette, shiplap was used on ceiling and walls. A jetted air tub was added with the bronze fixtures and lighting to give dimension and contrast. The natural light that comes in keeps the space feeling open and light. The jetted air tub is all about unwinding
and relaxing at the end of a long day.
1





