Shiplap Ceiling Home Office with Beige Walls Ideas
Refine by:
Budget
Sort by:Popular Today
1 - 20 of 41 photos
Item 1 of 3
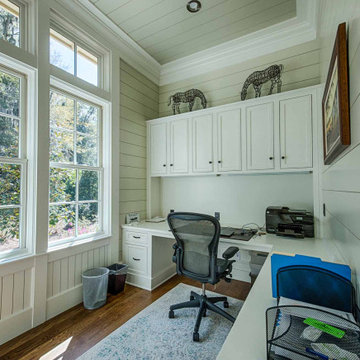
Custom desk and built-ins, shiplap walls and ceiling, white oak flooring.
Example of a dark wood floor, brown floor, shiplap ceiling and shiplap wall home office design in Other with beige walls
Example of a dark wood floor, brown floor, shiplap ceiling and shiplap wall home office design in Other with beige walls
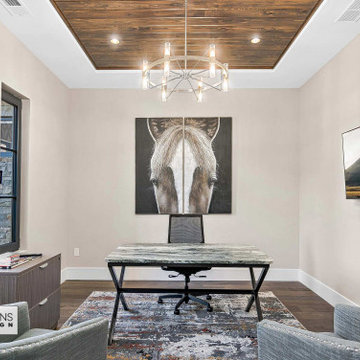
Inspiration for a mid-sized craftsman freestanding desk medium tone wood floor, brown floor and shiplap ceiling study room remodel in Other with beige walls and no fireplace

Inspiration for a mid-sized country freestanding desk medium tone wood floor, shiplap ceiling and wainscoting study room remodel in Boston with beige walls
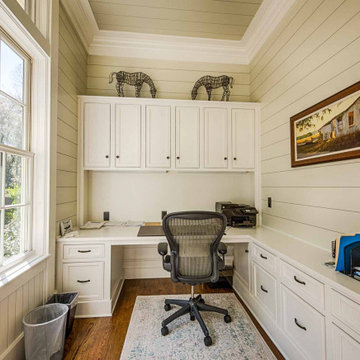
Custom desk and built-ins, shiplap walls and ceiling, white oak flooring.
Home office - dark wood floor, brown floor, shiplap ceiling and shiplap wall home office idea in Other with beige walls
Home office - dark wood floor, brown floor, shiplap ceiling and shiplap wall home office idea in Other with beige walls
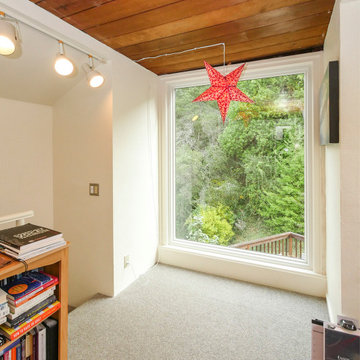
Upstairs loft-style den with large new picture window we installed. This great space with shiplap ceiling and sleek carpeting looks awesome with this large new window providing beautiful style and superb energy efficiency. Get started replacing your windows with Renewal by Andersen San Francisco, serving the entire Bay Area.
Get started replacing your home windows -- Contact Us Today! 844-245-2799
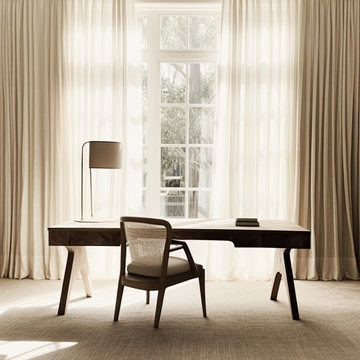
Welcome to Woodland Hills, Los Angeles – where nature's embrace meets refined living. Our residential interior design project brings a harmonious fusion of serenity and sophistication. Embracing an earthy and organic palette, the space exudes warmth with its natural materials, celebrating the beauty of wood, stone, and textures. Light dances through large windows, infusing every room with a bright and airy ambiance that uplifts the soul. Thoughtfully curated elements of nature create an immersive experience, blurring the lines between indoors and outdoors, inviting the essence of tranquility into every corner. Step into a realm where modern elegance thrives in perfect harmony with the earth's timeless allure.
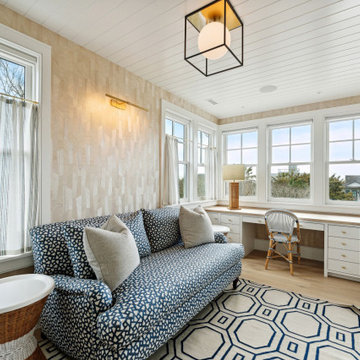
Home office featuring wooden wallpaper, shiplap ceilings, custom inset cabinetry, brass and matte black lighting, and comfortable furniture.
Home office - coastal built-in desk light wood floor, shiplap ceiling and wallpaper home office idea in Charleston with beige walls
Home office - coastal built-in desk light wood floor, shiplap ceiling and wallpaper home office idea in Charleston with beige walls
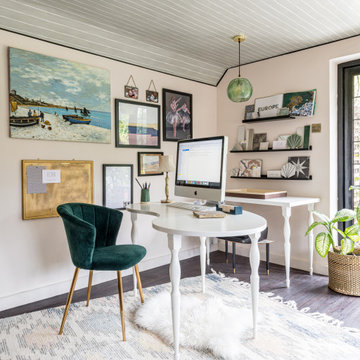
Example of a transitional freestanding desk dark wood floor, brown floor and shiplap ceiling home office design in Surrey with beige walls
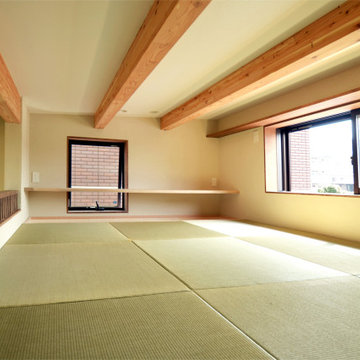
ロフトを活用した掘りごたつ式の書斎
Study room - small scandinavian built-in desk tatami floor, green floor and shiplap ceiling study room idea in Other with beige walls and no fireplace
Study room - small scandinavian built-in desk tatami floor, green floor and shiplap ceiling study room idea in Other with beige walls and no fireplace
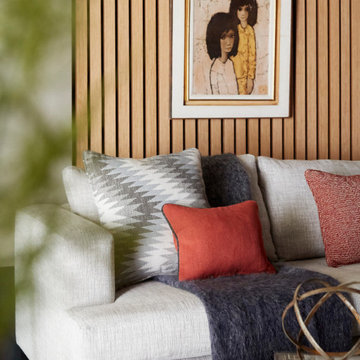
Example of a large trendy freestanding desk carpeted, gray floor, shiplap ceiling and wallpaper home studio design in London with beige walls
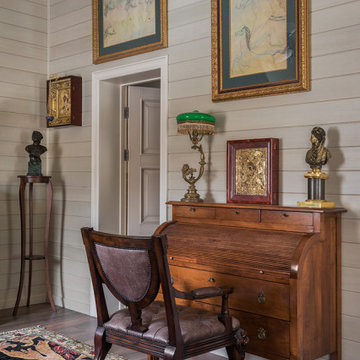
Зона кабинета является частью спальни, общая площадь которой 30 м2.
Спальня находится на мансардном этаже дома.
Mid-sized elegant porcelain tile, brown floor, shiplap ceiling and shiplap wall home office library photo in Moscow with beige walls
Mid-sized elegant porcelain tile, brown floor, shiplap ceiling and shiplap wall home office library photo in Moscow with beige walls
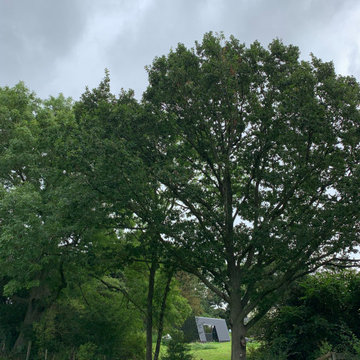
Self build Home/Garden Studio for Architect
Home studio - small contemporary freestanding desk vinyl floor, green floor and shiplap ceiling home studio idea in West Midlands with beige walls and no fireplace
Home studio - small contemporary freestanding desk vinyl floor, green floor and shiplap ceiling home studio idea in West Midlands with beige walls and no fireplace
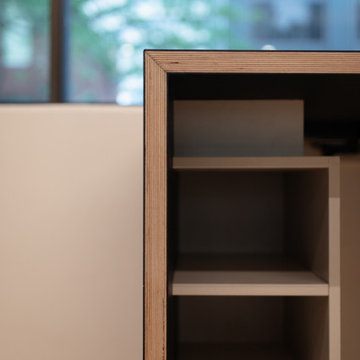
Detail of the standing desk edge, with recessed storage
Example of a small danish built-in desk light wood floor and shiplap ceiling study room design in Adelaide with beige walls
Example of a small danish built-in desk light wood floor and shiplap ceiling study room design in Adelaide with beige walls
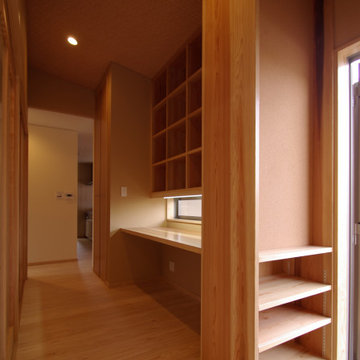
通用口付近に設けられた家族で利用するためのファミリー書斎コーナー(スタディスペース)である。
Study room - small zen built-in desk light wood floor, beige floor, shiplap ceiling and wallpaper study room idea in Other with beige walls, no fireplace and a tile fireplace
Study room - small zen built-in desk light wood floor, beige floor, shiplap ceiling and wallpaper study room idea in Other with beige walls, no fireplace and a tile fireplace
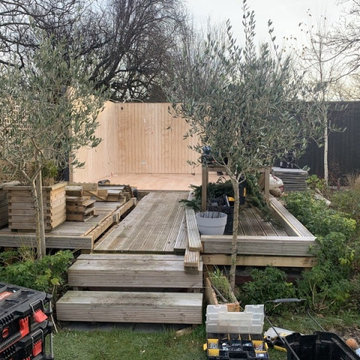
Ms D contacted Garden Retreat requiring a garden office / room, we worked with the her to design, build and supply a building that sits nicely within an existing decked and landscaped garden.
This contemporary garden building is constructed using an external 16mm nom x 125mm tanalsied cladding and bitumen paper to ensure any damp is kept out of the building. The walls are constructed using a 75mm x 38mm timber frame, 50mm Celotex and a 15mm inner lining grooved ply to finish the walls. The total thickness of the walls is 100mm which lends itself to all year round use. The floor is manufactured using heavy duty bearers, 75mm Celotex and a 15mm ply floor which comes with a laminated floor as standard and there are 4 options to choose from (September 2021 onwards) alternatively you can fit your own vinyl or carpet.
The roof is insulated and comes with an inner ply, metal roof covering, underfelt and internal spot lights or light panels. Within the electrics pack there is consumer unit, 3 brushed stainless steel double sockets and a switch. We also install sockets with built in USB charging points which is very useful and this building also has external spots (now standard September 2021) to light up the porch area.
This particular model is supplied with one set of 1200mm wide anthracite grey uPVC French doors and two 600mm full length side lights and a 600mm x 900mm uPVC casement window which provides a modern look and lots of light. The building is designed to be modular so during the ordering process you have the opportunity to choose where you want the windows and doors to be.
If you are interested in this design or would like something similar please do not hesitate to contact us for a quotation?
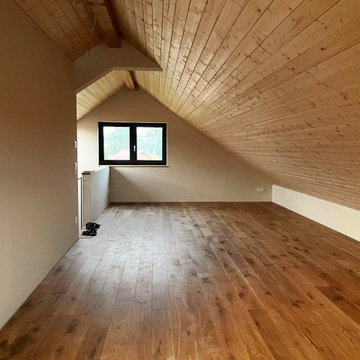
Inspiration for a mid-sized timeless dark wood floor and shiplap ceiling study room remodel in Other with beige walls
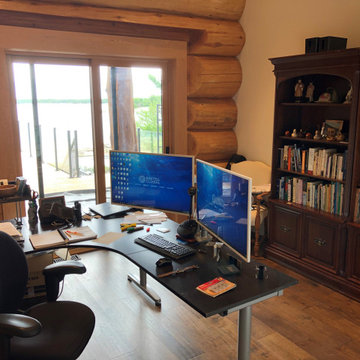
Inspiration for a mid-sized timeless freestanding desk medium tone wood floor, brown floor and shiplap ceiling home office library remodel in Other with beige walls
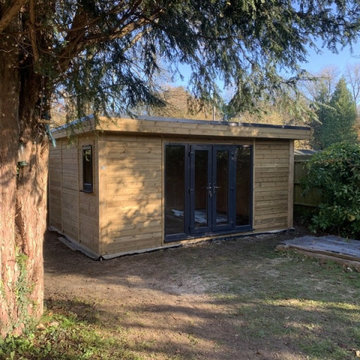
Mr H contacted Garden Retreat requiring a garden office / room, we worked with the customer to design, build and supply a building that suited both the size of garden and budget.
This contemporary garden building is constructed using an external 16mm nom x 125mm tanalsied cladding and bitumen paper to ensure any damp is kept out of the building. The walls are constructed using a 75mm x 38mm timber frame, 50mm Celotex and a 15mm inner lining grooved ply to finish the walls. The total thickness of the walls is 100mm which lends itself to all year round use. The floor is manufactured using heavy duty bearers, 75mm Celotex and a 15mm ply floor which comes with a laminated floor as standard and there are 4 options to choose from (September 2021 onwards) alternatively you can fit your own vinyl or carpet.
The roof is insulated and comes with an inner ply, metal roof covering, underfelt and internal spot lights or light panels. Within the electrics pack there is consumer unit, 3 brushed stainless steel double sockets and a switch. We also install sockets with built in USB charging points which is very useful and this building also has external spots (now standard September 2021) to light up the porch area.
This particular model is supplied with one set of 1200mm wide anthracite grey uPVC French doors and two 600mm full length side lights and a 600mm x 900mm uPVC casement window which provides a modern look and lots of light. The building is designed to be modular so during the ordering process you have the opportunity to choose where you want the windows and doors to be.
If you are interested in this design or would like something similar please do not hesitate to contact us for a quotation?
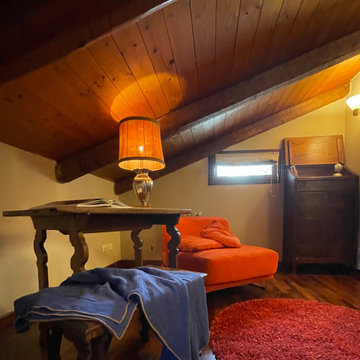
studio in amera da letto
Example of a mid-sized eclectic freestanding desk medium tone wood floor, brown floor and shiplap ceiling home studio design in Other with beige walls
Example of a mid-sized eclectic freestanding desk medium tone wood floor, brown floor and shiplap ceiling home studio design in Other with beige walls
Shiplap Ceiling Home Office with Beige Walls Ideas
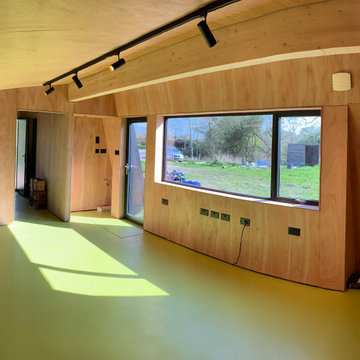
Self build garden/home office for Architect
Inspiration for a small contemporary freestanding desk vinyl floor, green floor, shiplap ceiling and wall paneling home studio remodel in West Midlands with beige walls and no fireplace
Inspiration for a small contemporary freestanding desk vinyl floor, green floor, shiplap ceiling and wall paneling home studio remodel in West Midlands with beige walls and no fireplace
1





