Shiplap Wall and Brick Wall Kids' Room Ideas
Refine by:
Budget
Sort by:Popular Today
1 - 20 of 322 photos
Item 1 of 3

Inspiration for a huge contemporary gender-neutral light wood floor, brown floor, vaulted ceiling and shiplap wall kids' bedroom remodel in Houston with white walls

Example of a trendy gender-neutral carpeted, beige floor and brick wall kids' room design in DC Metro with blue walls

Inspiration for a large coastal carpeted, gray floor, vaulted ceiling and shiplap wall kids' room remodel in Grand Rapids with white walls
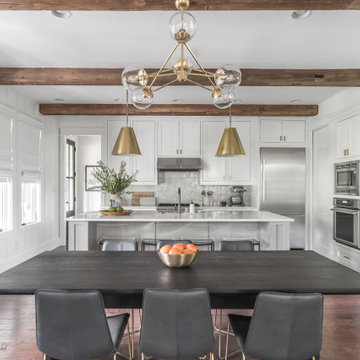
Example of a mid-sized minimalist dark wood floor, exposed beam and shiplap wall kids' room design in Austin with white walls
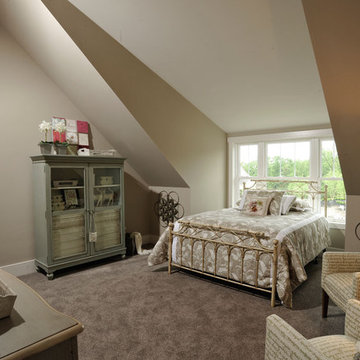
Elegant gender-neutral carpeted, gray floor and shiplap wall kids' bedroom photo in Columbus with beige walls
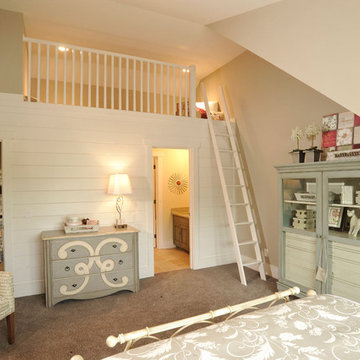
Kids' bedroom - traditional gender-neutral carpeted, gray floor and shiplap wall kids' bedroom idea in Columbus with beige walls
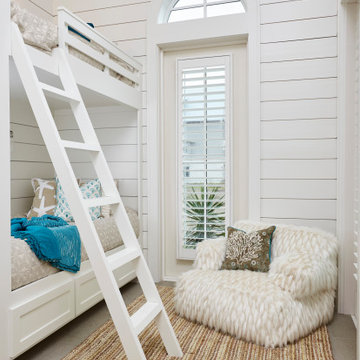
Kids' room - coastal gender-neutral gray floor and shiplap wall kids' room idea in Austin with white walls

In the process of renovating this house for a multi-generational family, we restored the original Shingle Style façade with a flared lower edge that covers window bays and added a brick cladding to the lower story. On the interior, we introduced a continuous stairway that runs from the first to the fourth floors. The stairs surround a steel and glass elevator that is centered below a skylight and invites natural light down to each level. The home’s traditionally proportioned formal rooms flow naturally into more contemporary adjacent spaces that are unified through consistency of materials and trim details.
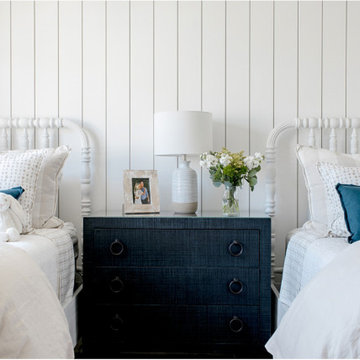
Builder: JENKINS construction
Photography: Mol Goodman
Architect: William Guidero
Kids' room - coastal girl shiplap wall kids' room idea in Orange County with white walls
Kids' room - coastal girl shiplap wall kids' room idea in Orange County with white walls

Bunk bedroom featuring custom built-in bunk beds with white oak stair treads painted railing, niches with outlets and lighting, custom drapery and decorative lighting
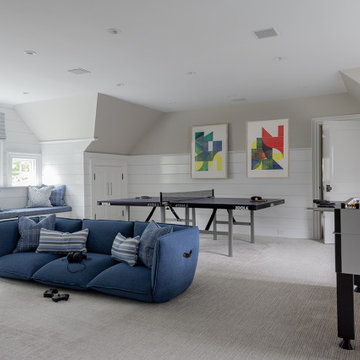
Example of a transitional carpeted, gray floor and shiplap wall kids' room design in Boston with beige walls
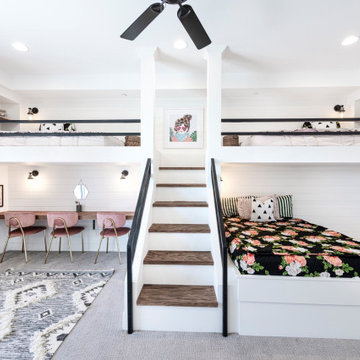
Inspiration for a country girl carpeted, gray floor and shiplap wall kids' bedroom remodel in Las Vegas with white walls
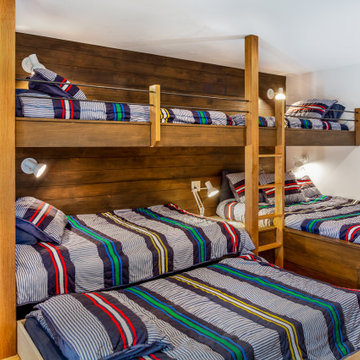
Mountain style boy light wood floor and shiplap wall kids' bedroom photo in Burlington with white walls
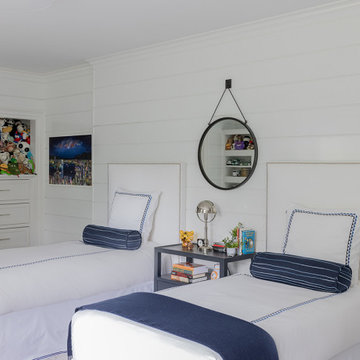
Kids' room - transitional boy shiplap wall kids' room idea in Boston with white walls

Beach style gender-neutral carpeted, beige floor, shiplap ceiling and shiplap wall kids' room photo in Other with white walls
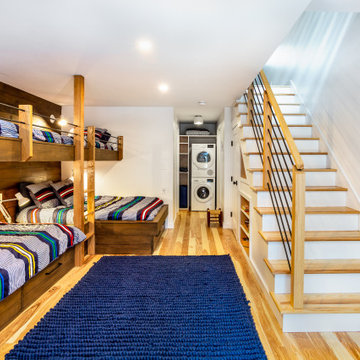
Mountain style medium tone wood floor and shiplap wall kids' bedroom photo in Burlington with white walls
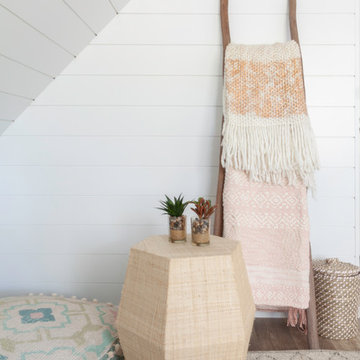
Toni Deis Photography
Example of a transitional girl light wood floor, brown floor and shiplap wall teen room design in New York with white walls
Example of a transitional girl light wood floor, brown floor and shiplap wall teen room design in New York with white walls
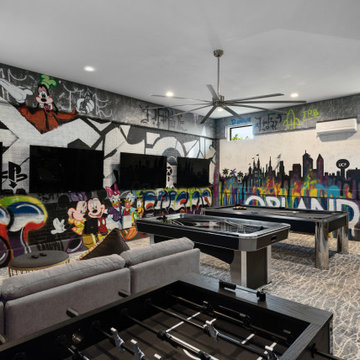
DISNEY GRAFFITTI TEEN LOUNGE, hanging chair, fosse ball, orlando art, shuffle board. modern pool table , mickey and Minnie game room
Inspiration for a contemporary gender-neutral carpeted, multicolored floor and brick wall kids' room remodel in Orlando with multicolored walls
Inspiration for a contemporary gender-neutral carpeted, multicolored floor and brick wall kids' room remodel in Orlando with multicolored walls
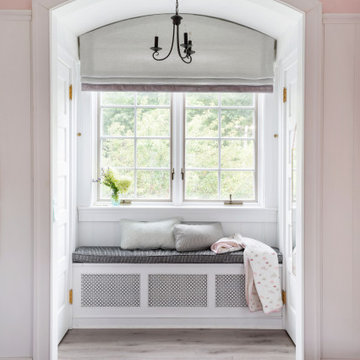
We completely renovated this Haverford home between Memorial Day and Labor Day! We maintained the traditional feel of this colonial home with Early-American heart pine floors and bead board on the walls of various rooms. But we also added features of modern living. The open concept kitchen has warm blue cabinetry, an eating area with a built-in bench with storage, and an especially convenient area for pet supplies and eating! Subtle and sophisticated, the bathrooms are awash in gray and white Carrara marble. We custom made built-in shelves, storage and a closet throughout the home. Crafting the millwork on the staircase walls, post and railing was our favorite part of the project.
Rudloff Custom Builders has won Best of Houzz for Customer Service in 2014, 2015 2016, 2017, 2019, and 2020. We also were voted Best of Design in 2016, 2017, 2018, 2019 and 2020, which only 2% of professionals receive. Rudloff Custom Builders has been featured on Houzz in their Kitchen of the Week, What to Know About Using Reclaimed Wood in the Kitchen as well as included in their Bathroom WorkBook article. We are a full service, certified remodeling company that covers all of the Philadelphia suburban area. This business, like most others, developed from a friendship of young entrepreneurs who wanted to make a difference in their clients’ lives, one household at a time. This relationship between partners is much more than a friendship. Edward and Stephen Rudloff are brothers who have renovated and built custom homes together paying close attention to detail. They are carpenters by trade and understand concept and execution. Rudloff Custom Builders will provide services for you with the highest level of professionalism, quality, detail, punctuality and craftsmanship, every step of the way along our journey together.
Specializing in residential construction allows us to connect with our clients early in the design phase to ensure that every detail is captured as you imagined. One stop shopping is essentially what you will receive with Rudloff Custom Builders from design of your project to the construction of your dreams, executed by on-site project managers and skilled craftsmen. Our concept: envision our client’s ideas and make them a reality. Our mission: CREATING LIFETIME RELATIONSHIPS BUILT ON TRUST AND INTEGRITY.
Photo Credit: Jon Friedrich
Interior Design Credit: Larina Kase, of Wayne, PA
Shiplap Wall and Brick Wall Kids' Room Ideas
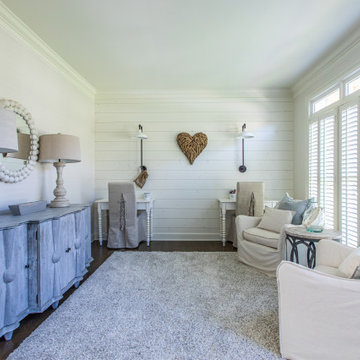
Inspiration for a dark wood floor, brown floor and shiplap wall kids' room remodel in Atlanta with white walls
1





