Shiplap Wall and Brick Wall Living Room Ideas
Refine by:
Budget
Sort by:Popular Today
121 - 140 of 4,282 photos
Item 1 of 3
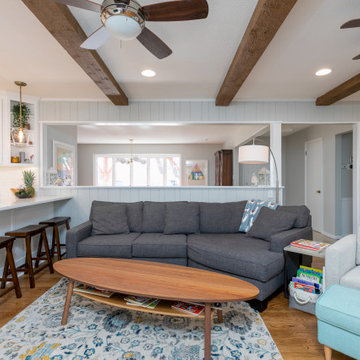
Living room - transitional open concept medium tone wood floor, brown floor and shiplap wall living room idea in Kansas City with gray walls
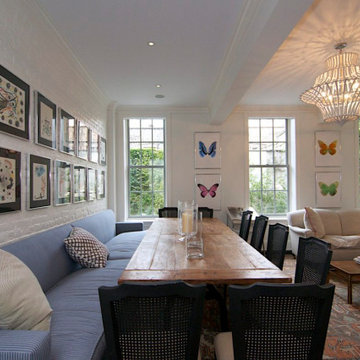
Example of a large classic formal and enclosed medium tone wood floor, brown floor and brick wall living room design in New York with white walls and no tv
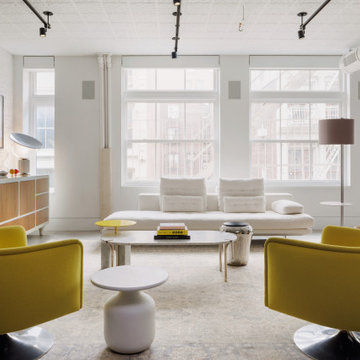
Industrial-style home with discreet audio controlled over enterprise-grade WiFi, Lutron lighting control, automated shades, and entertainment spaces.
Premium design and ongoing support by Springboard Automation in Philadelphia.
Photography © Colin Miller
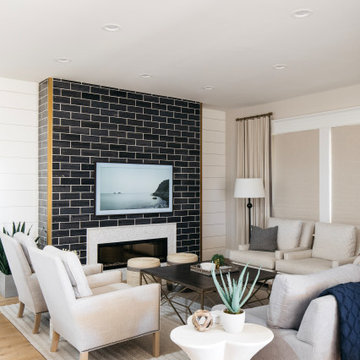
This modern Chandler Remodel project features a completely transformed living room with a built-in tiled fireplace that created a comfortable and unique space for conversation.
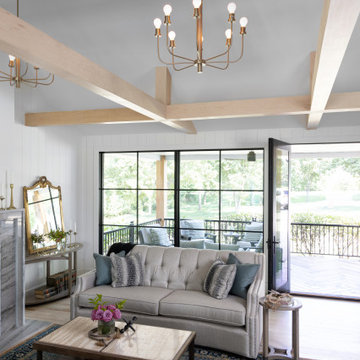
Example of an open concept light wood floor, brown floor, exposed beam and shiplap wall living room design in Kansas City with white walls, a standard fireplace, a stone fireplace and no tv
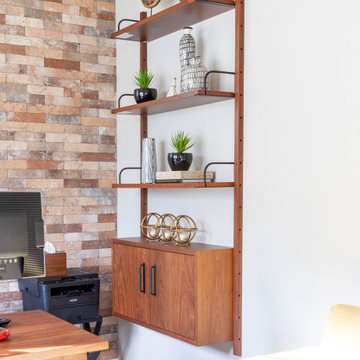
Du interiors - Living Room
Mid-sized transitional open concept dark wood floor, brown floor and brick wall living room photo in Portland with beige walls, a standard fireplace and a wall-mounted tv
Mid-sized transitional open concept dark wood floor, brown floor and brick wall living room photo in Portland with beige walls, a standard fireplace and a wall-mounted tv
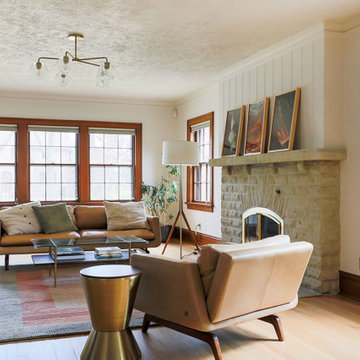
Living room - large craftsman enclosed medium tone wood floor, beige floor and shiplap wall living room idea in Other with white walls, a standard fireplace and a stone fireplace
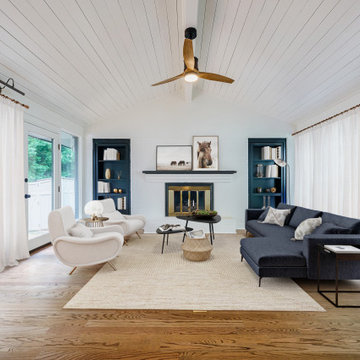
1950s light wood floor, brown floor, shiplap ceiling and brick wall living room photo in Atlanta with a standard fireplace and a brick fireplace
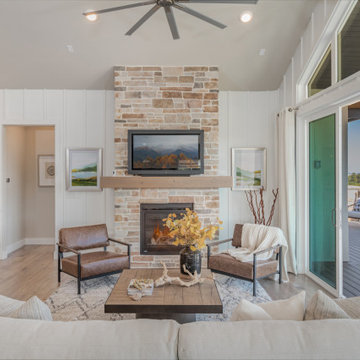
WOOD FLOORING: 3 1/4" plank, Stain: Classic Gray
INTERIOR PAINT: SW7029 Agreeable Gray
FURNITURE: Provided By White Orchid
LIGHTING: Home Lighting
STONE: Boral, Country Ledgestone, Aspen, w/ White Mortar
SHIPLAP: SW7006 Extra White
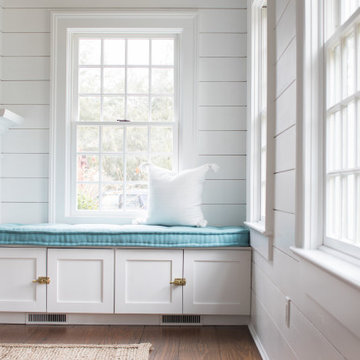
Sometimes what you’re looking for is right in your own backyard. This is what our Darien Reno Project homeowners decided as we launched into a full house renovation beginning in 2017. The project lasted about one year and took the home from 2700 to 4000 square feet.
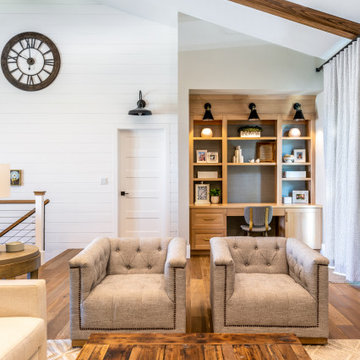
Example of a mid-sized cottage open concept medium tone wood floor, brown floor, exposed beam and shiplap wall living room design in Denver with white walls
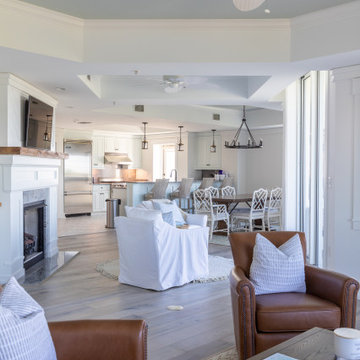
Large beach style open concept medium tone wood floor, gray floor, tray ceiling and shiplap wall living room photo in Other with a bar, white walls, a corner fireplace, a wood fireplace surround and a wall-mounted tv
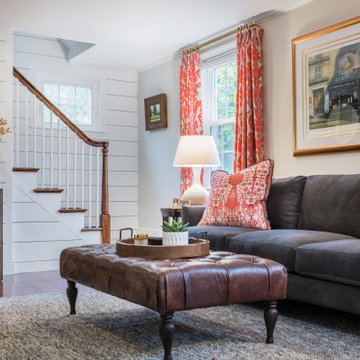
Elegant Family Room designed for relaxing and entertaining.
Mid-sized elegant formal and enclosed medium tone wood floor and shiplap wall living room photo in Boston with white walls, a standard fireplace, a wood fireplace surround and a wall-mounted tv
Mid-sized elegant formal and enclosed medium tone wood floor and shiplap wall living room photo in Boston with white walls, a standard fireplace, a wood fireplace surround and a wall-mounted tv
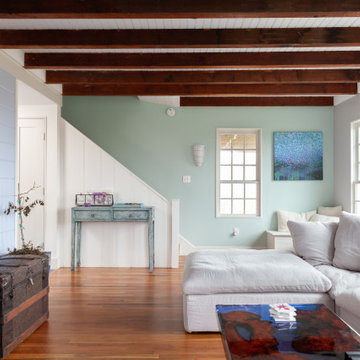
Family room of this Rockport Cottage Conversion with bead board exposed beam ceiling, granite mantle, reclaimed shiplap detail on walls. Wood paneling staircase enclosure and hand made glass sconces.

Inspiration for a large cottage open concept carpeted, beige floor, vaulted ceiling and shiplap wall living room remodel in New York with beige walls, a standard fireplace, a brick fireplace and a wall-mounted tv
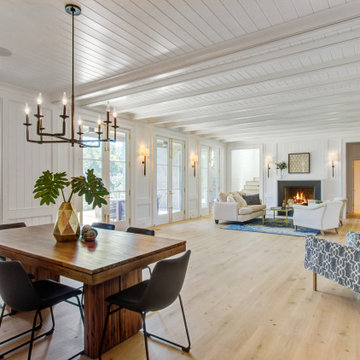
Living room - huge coastal light wood floor, shiplap ceiling and shiplap wall living room idea in Charleston with a standard fireplace
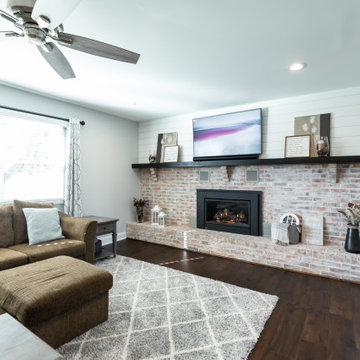
White-washed brick surrounding the fireplace with shiplap above the mantel gave this room an updated look from the original finish.
Example of a mid-sized classic open concept medium tone wood floor, brown floor and shiplap wall living room design in Philadelphia with white walls, a standard fireplace, a brick fireplace and a wall-mounted tv
Example of a mid-sized classic open concept medium tone wood floor, brown floor and shiplap wall living room design in Philadelphia with white walls, a standard fireplace, a brick fireplace and a wall-mounted tv
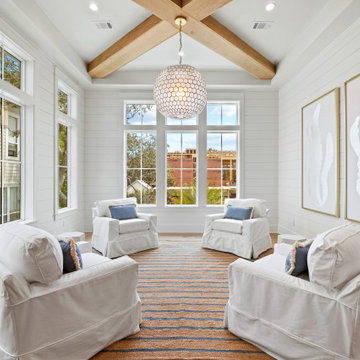
Second floor open concept main living room and kitchen. Shiplap walls and light stained wood floors create a beach vibe. Sliding exterior doors open to a second floor outdoor kitchen and patio overlooking the pool. Perfect for indoor/outdoor living!
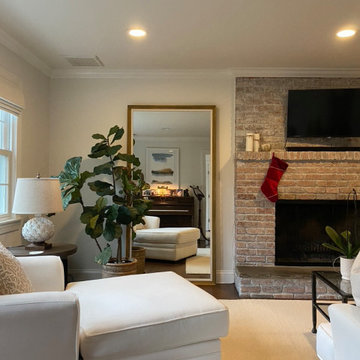
New paint and furniture transofmred this tired space to a bright, neutral semi-formal lounge type living room. Visible immediately upon entering the front door, this living room had to be both decorative and practical.
Shiplap Wall and Brick Wall Living Room Ideas
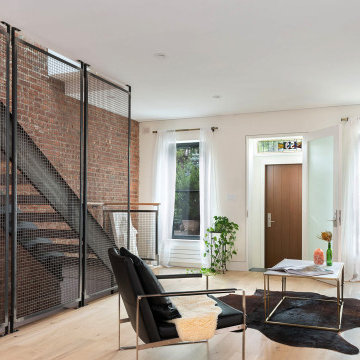
Mid-sized minimalist open concept light wood floor and brick wall living room photo in New York with white walls
7





