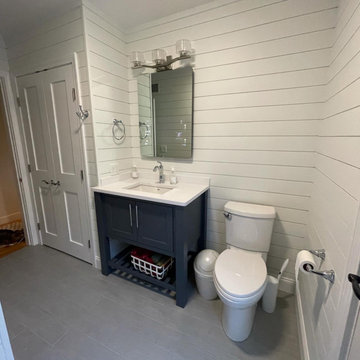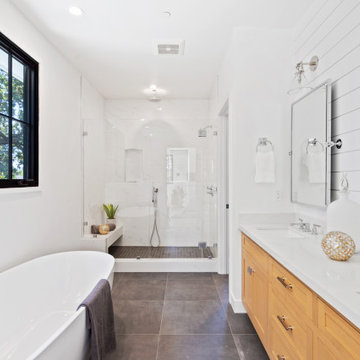All Cabinet Styles Shiplap Wall Bathroom Ideas
Refine by:
Budget
Sort by:Popular Today
1 - 20 of 2,259 photos
Item 1 of 3

Example of a mid-sized classic kids' white tile and ceramic tile vinyl floor, gray floor, double-sink and shiplap wall double shower design in Tampa with shaker cabinets, white cabinets, a two-piece toilet, white walls, an undermount sink, quartz countertops, a hinged shower door, gray countertops, a niche and a built-in vanity

Huge beach style master white tile porcelain tile, white floor, single-sink, shiplap ceiling and shiplap wall bathroom photo in Charleston with flat-panel cabinets, light wood cabinets, white walls, an integrated sink, marble countertops, white countertops and a floating vanity

Mid-sized beach style master gray tile and porcelain tile porcelain tile, gray floor, single-sink and shiplap wall bathroom photo in Other with recessed-panel cabinets, gray cabinets, a one-piece toilet, white walls, an undermount sink, quartz countertops, white countertops and a built-in vanity

Mid-sized mountain style 3/4 vinyl floor, gray floor, single-sink, shiplap ceiling and shiplap wall doorless shower photo in Detroit with furniture-like cabinets, brown cabinets, a one-piece toilet, white walls, a vessel sink, wood countertops, brown countertops and a built-in vanity

Edina Master bathroom renovation
Example of a large farmhouse master white tile and subway tile ceramic tile, white floor, double-sink and shiplap wall bathroom design in Minneapolis with shaker cabinets, white cabinets, a two-piece toilet, white walls, an undermount sink, quartz countertops, a hinged shower door, white countertops and a built-in vanity
Example of a large farmhouse master white tile and subway tile ceramic tile, white floor, double-sink and shiplap wall bathroom design in Minneapolis with shaker cabinets, white cabinets, a two-piece toilet, white walls, an undermount sink, quartz countertops, a hinged shower door, white countertops and a built-in vanity

Upstairs kids, bunk bathroom featuring terrazzo flooring, horizontal shiplap walls, custom inset vanity with white marble countertops, white oak floating shelves, and decorative lighting.

Inspiration for a large transitional 3/4 gray tile multicolored floor, single-sink and shiplap wall alcove shower remodel in Charleston with open cabinets, medium tone wood cabinets, a two-piece toilet, white walls, a trough sink, a hinged shower door, black countertops, a niche and a built-in vanity

Vanity cabinets with knotty alder shaker doors. Top knobs square bar pulls.
Delta Stryke matte black 3 hole faucets on Kohler Ladena undermount sinks. White Quartz counters and backsplash.
Nickel gap wood planks painted Pure White.
Black 12" x 24" porcelain floor and wall tile - Matte Black.
Mirrors from Pottery barn.

Example of a beach style gray floor, single-sink, shiplap wall and wainscoting bathroom design in Tampa with recessed-panel cabinets, white cabinets, gray walls, an undermount sink, beige countertops and a freestanding vanity

Farmhouse master white floor, shiplap ceiling, shiplap wall and double-sink bathroom photo in New York with white cabinets, white walls, an undermount sink, white countertops and flat-panel cabinets

This contemporary bath design in Springfield is a relaxing retreat with a large shower, freestanding tub, and soothing color scheme. The custom alcove shower enclosure includes a Delta showerhead, recessed storage niche with glass shelves, and built-in shower bench. Stunning green glass wall tile from Lia turns this shower into an eye catching focal point. The American Standard freestanding bathtub pairs beautifully with an American Standard floor mounted tub filler faucet. The bathroom vanity is a Medallion Cabinetry white shaker style wall-mounted cabinet, which adds to the spa style atmosphere of this bathroom remodel. The vanity includes two Miseno rectangular undermount sinks with Miseno single lever faucets. The cabinetry is accented by Richelieu polished chrome hardware, as well as two round mirrors and vanity lights. The spacious design includes recessed shelves, perfect for storing spare linens or display items. This bathroom design is sure to be the ideal place to relax.

Huge transitional master beige tile and ceramic tile double-sink, wood-look tile floor, brown floor, exposed beam and shiplap wall bathroom photo in Milwaukee with shaker cabinets, brown cabinets, quartzite countertops, white countertops, a built-in vanity, white walls, a drop-in sink and a hinged shower door

Bathroom - transitional master multicolored floor, double-sink and shiplap wall bathroom idea in San Francisco with recessed-panel cabinets, black cabinets, marble countertops, a hinged shower door, multicolored countertops and a built-in vanity

Interior Design, Custom Furniture Design & Art Curation by Chango & Co.
Inspiration for a mid-sized coastal master white tile and ceramic tile marble floor, white floor, double-sink, vaulted ceiling and shiplap wall freestanding bathtub remodel in New York with white cabinets, white walls, marble countertops, white countertops, a built-in vanity, shaker cabinets and an undermount sink
Inspiration for a mid-sized coastal master white tile and ceramic tile marble floor, white floor, double-sink, vaulted ceiling and shiplap wall freestanding bathtub remodel in New York with white cabinets, white walls, marble countertops, white countertops, a built-in vanity, shaker cabinets and an undermount sink

Transitional master gray floor, double-sink and shiplap wall bathroom photo in San Francisco with shaker cabinets, medium tone wood cabinets, white walls, an undermount sink, a hinged shower door, white countertops and a built-in vanity

Example of a mid-sized beach style master multicolored tile and marble tile gray floor, double-sink, shiplap ceiling, shiplap wall and marble floor alcove shower design in Other with recessed-panel cabinets, white cabinets, white walls, an undermount sink, a hinged shower door, white countertops, a built-in vanity, a one-piece toilet, quartzite countertops and a niche

I used a patterned tile on the floor, warm wood on the vanity, and dark molding on the walls to give this small bathroom a ton of character.
Example of a small farmhouse 3/4 porcelain tile cement tile floor, single-sink and shiplap wall bathroom design in Boise with shaker cabinets, medium tone wood cabinets, white walls, an undermount sink, quartz countertops, white countertops and a freestanding vanity
Example of a small farmhouse 3/4 porcelain tile cement tile floor, single-sink and shiplap wall bathroom design in Boise with shaker cabinets, medium tone wood cabinets, white walls, an undermount sink, quartz countertops, white countertops and a freestanding vanity

Large transitional master gray tile gray floor, single-sink and shiplap wall bathroom photo in Austin with recessed-panel cabinets, white cabinets, white walls, a hinged shower door, white countertops and a built-in vanity

A warm and inviting custom master bathroom.
Example of a mid-sized country master white tile and porcelain tile porcelain tile, gray floor, double-sink and shiplap wall bathroom design in Raleigh with shaker cabinets, white cabinets, a two-piece toilet, white walls, an undermount sink, marble countertops, a hinged shower door and gray countertops
Example of a mid-sized country master white tile and porcelain tile porcelain tile, gray floor, double-sink and shiplap wall bathroom design in Raleigh with shaker cabinets, white cabinets, a two-piece toilet, white walls, an undermount sink, marble countertops, a hinged shower door and gray countertops
All Cabinet Styles Shiplap Wall Bathroom Ideas

With expansive fields and beautiful farmland surrounding it, this historic farmhouse celebrates these views with floor-to-ceiling windows from the kitchen and sitting area. Originally constructed in the late 1700’s, the main house is connected to the barn by a new addition, housing a master bedroom suite and new two-car garage with carriage doors. We kept and restored all of the home’s existing historic single-pane windows, which complement its historic character. On the exterior, a combination of shingles and clapboard siding were continued from the barn and through the new addition.
1





