Shiplap Wall Powder Room with Light Wood Cabinets Ideas
Refine by:
Budget
Sort by:Popular Today
1 - 20 of 28 photos
Item 1 of 3
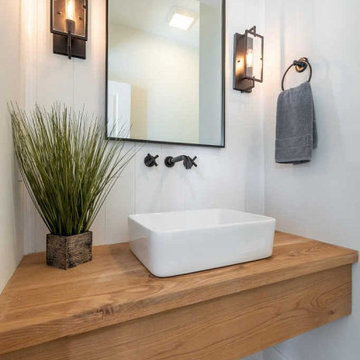
Inspiration for a mid-sized country medium tone wood floor and shiplap wall powder room remodel in Other with light wood cabinets, gray walls, a vessel sink, wood countertops and a floating vanity

Inspiration for a transitional mosaic tile floor, white floor and shiplap wall powder room remodel in Minneapolis with shaker cabinets, light wood cabinets, a two-piece toilet, black walls, an undermount sink, white countertops and a built-in vanity

This bright powder bath is an ode to modern farmhouse with shiplap walls and patterned tile floors. The custom iron and white oak vanity adds a soft modern element.

Powder room off the kitchen with ship lap walls painted black and since we had some cypress left..we used it here.
Powder room - country dark wood floor, brown floor and shiplap wall powder room idea in Atlanta with recessed-panel cabinets, light wood cabinets, black walls, an undermount sink, white countertops and a built-in vanity
Powder room - country dark wood floor, brown floor and shiplap wall powder room idea in Atlanta with recessed-panel cabinets, light wood cabinets, black walls, an undermount sink, white countertops and a built-in vanity

What used to be a very plain powder room was transformed into light and bright pool / powder room. The redesign involved squaring off the wall to incorporate an unusual herringbone barn door, ship lap walls, and new vanity.
We also opened up a new entry door from the poolside and a place for the family to hang towels. Hayley, the cat also got her own private bathroom with the addition of a built-in litter box compartment.
The patterned concrete tiles throughout this area added just the right amount of charm.
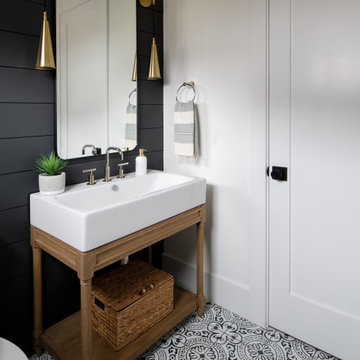
Example of a transitional ceramic tile and shiplap wall powder room design in DC Metro with furniture-like cabinets, light wood cabinets, black walls, an integrated sink and a freestanding vanity
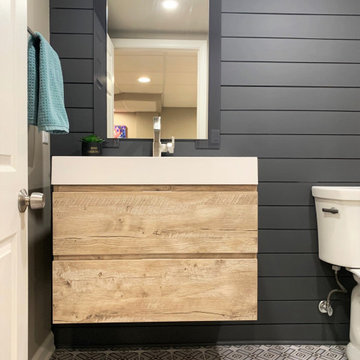
Powder room - large transitional porcelain tile, multicolored floor and shiplap wall powder room idea in Detroit with flat-panel cabinets, light wood cabinets, a two-piece toilet, gray walls, an integrated sink, solid surface countertops, white countertops and a floating vanity

Deep, rich green adds drama as well as the black honed granite surface. Arch mirror repeats design element throughout the home. Savoy House black sconces and matte black hardware.
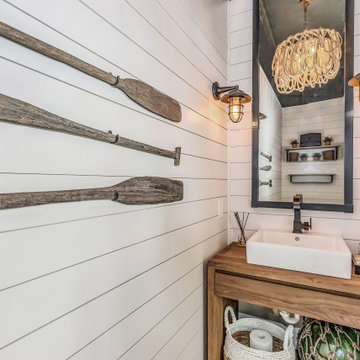
Example of a small minimalist shiplap wall powder room design in Tampa with flat-panel cabinets, light wood cabinets, white walls, a vessel sink and a freestanding vanity
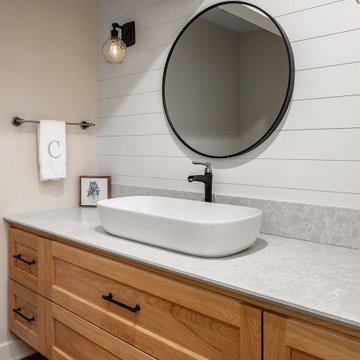
Mid-sized transitional shiplap wall powder room photo in Columbus with shaker cabinets, light wood cabinets, quartz countertops, white countertops and a floating vanity

backlit onyx, Hawaiian Modern, white oak cabinets, white oak floors
Transitional beige floor, shiplap wall and wainscoting powder room photo in San Diego with flat-panel cabinets, light wood cabinets, blue walls, a drop-in sink, beige countertops and a floating vanity
Transitional beige floor, shiplap wall and wainscoting powder room photo in San Diego with flat-panel cabinets, light wood cabinets, blue walls, a drop-in sink, beige countertops and a floating vanity
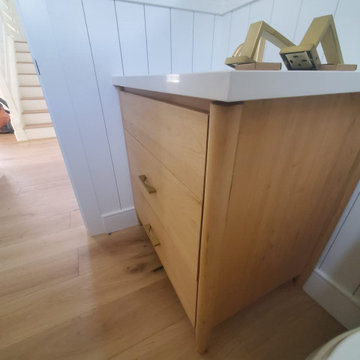
Inspiration for a small country wood-look tile light wood floor, beige floor and shiplap wall powder room remodel in Other with flat-panel cabinets, light wood cabinets, a one-piece toilet, white walls, an undermount sink, quartzite countertops, white countertops and a built-in vanity
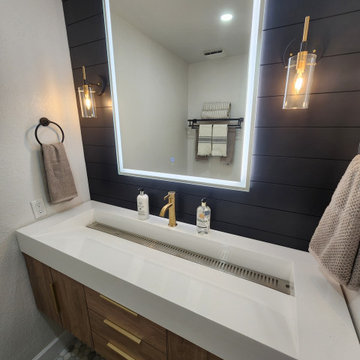
Example of a small minimalist marble floor, multicolored floor and shiplap wall powder room design in Sacramento with flat-panel cabinets, light wood cabinets, black walls, a wall-mount sink, solid surface countertops, white countertops and a floating vanity
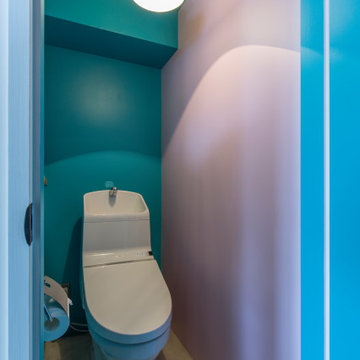
Example of a small minimalist multicolored tile and ceramic tile concrete floor, shiplap ceiling and shiplap wall powder room design in Other with open cabinets, light wood cabinets, a one-piece toilet, white walls, an undermount sink, wood countertops and a built-in vanity
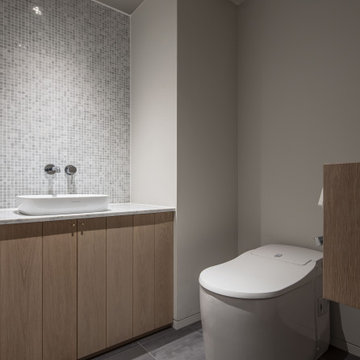
本計画は名古屋市の歴史ある閑静な住宅街にあるマンションのリノベーションのプロジェクトで、夫婦と子ども一人の3人家族のための住宅である。
設計時の要望は大きく2つあり、ダイニングとキッチンが豊かでゆとりある空間にしたいということと、物は基本的には表に見せたくないということであった。
インテリアの基本構成は床をオーク無垢材のフローリング、壁・天井は塗装仕上げとし、その壁の随所に床から天井までいっぱいのオーク無垢材の小幅板が現れる。LDKのある主室は黒いタイルの床に、壁・天井は寒水入りの漆喰塗り、出入口や家具扉のある長手一面をオーク無垢材が7m以上連続する壁とし、キッチン側の壁はワークトップに合わせて御影石としており、各面に異素材が対峙する。洗面室、浴室は壁床をモノトーンの磁器質タイルで統一し、ミニマルで洗練されたイメージとしている。

Powder room - modern multicolored tile and glass tile plywood floor, beige floor, shiplap ceiling and shiplap wall powder room idea in Tokyo with light wood cabinets, a one-piece toilet, white walls, a vessel sink, wood countertops, beige countertops and a built-in vanity
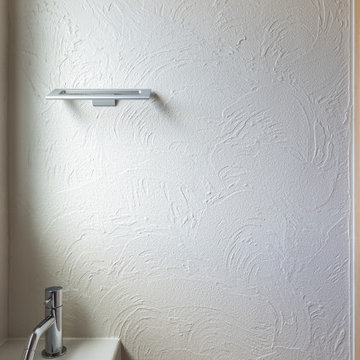
Inspiration for a beige floor, shiplap ceiling and shiplap wall powder room remodel in Other with light wood cabinets, a bidet and white countertops
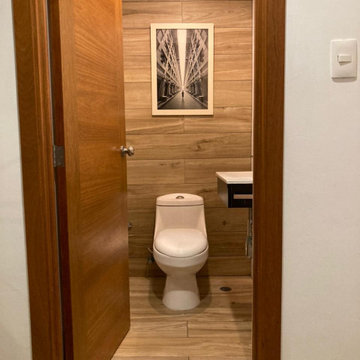
Cozy Transitional Modern with a selection of rustic materials in a Pent house .
Inspiration for a small transitional wood-look tile wood-look tile floor and shiplap wall powder room remodel with flat-panel cabinets, light wood cabinets, a one-piece toilet, white walls, a wall-mount sink, tile countertops, beige countertops and a floating vanity
Inspiration for a small transitional wood-look tile wood-look tile floor and shiplap wall powder room remodel with flat-panel cabinets, light wood cabinets, a one-piece toilet, white walls, a wall-mount sink, tile countertops, beige countertops and a floating vanity
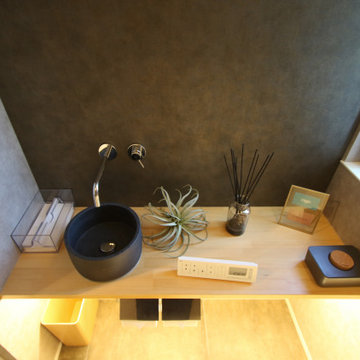
1960s gray tile and ceramic tile ceramic tile, gray floor, wallpaper ceiling and shiplap wall powder room photo in Other with open cabinets, light wood cabinets, a one-piece toilet, multicolored walls, a drop-in sink, wood countertops, multicolored countertops and a built-in vanity
Shiplap Wall Powder Room with Light Wood Cabinets Ideas
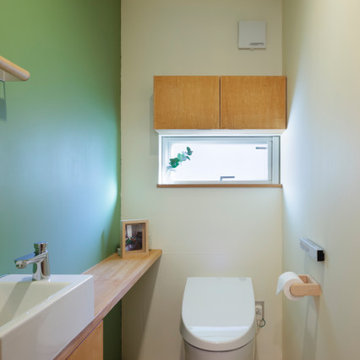
Inspiration for a contemporary ceramic tile, beige floor, shiplap ceiling and shiplap wall powder room remodel in Tokyo with flat-panel cabinets, light wood cabinets, a one-piece toilet, green walls, a drop-in sink, wood countertops and a built-in vanity
1





