Single-Sink Bathroom Ideas
Refine by:
Budget
Sort by:Popular Today
141 - 160 of 24,297 photos
Item 1 of 3
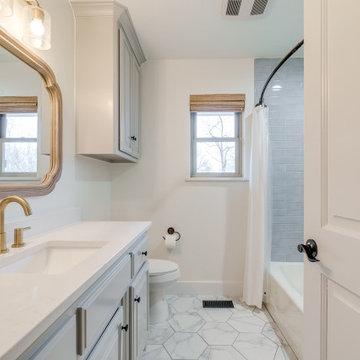
Our clients had just purchased this house and had big dreams to make it their own. We started by taking out almost three thousand square feet of tile and replacing it with an updated wood look tile. That, along with new paint and trim made the biggest difference in brightening up the space and bringing it into the current style.
This home’s largest project was the master bathroom. We took what used to be the master bathroom and closet and combined them into one large master ensuite. Our clients’ style was clean, natural and luxurious. We created a large shower with a custom niche, frameless glass, and a full shower system. The quartz bench seat and the marble picket tiles elevated the design and combined nicely with the champagne bronze fixtures. The freestanding tub was centered under a beautiful clear window to let the light in and brighten the room. A completely custom vanity was made to fit our clients’ needs with two sinks, a makeup vanity, upper cabinets for storage, and a pull-out accessory drawer. The end result was a completely custom and beautifully functional space that became a restful retreat for our happy clients.
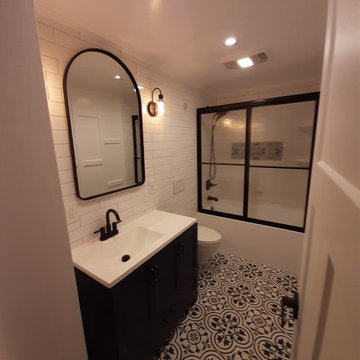
Mid-sized elegant 3/4 white tile and porcelain tile porcelain tile, multicolored floor, single-sink and wainscoting bathroom photo in Detroit with shaker cabinets, blue cabinets, a wall-mount toilet, white walls, quartz countertops, white countertops and a freestanding vanity

Bathroom - mid-sized eclectic kids' white tile porcelain tile, multicolored floor, single-sink and shiplap wall bathroom idea in Salt Lake City with shaker cabinets, medium tone wood cabinets, a two-piece toilet, green walls and a built-in vanity
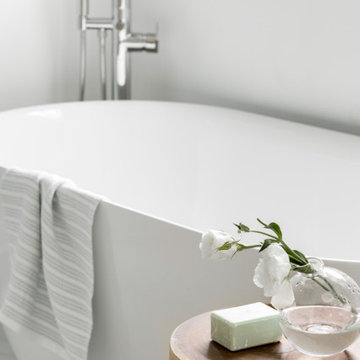
Our La Cañada studio designed this lovely home, keeping with the fun, cheerful personalities of the homeowner. The entry runner from Annie Selke is the perfect introduction to the house and its playful palette, adding a welcoming appeal. In the dining room, a beautiful, iconic Schumacher wallpaper was one of our happy finishes whose vines and garden colors begged for more vibrant colors to complement it. So we added bold green color to the trims, doors, and windows, enhancing the playful appeal. In the family room, we used a soft palette with pale blue, soft grays, and warm corals, reminiscent of pastel house palettes and crisp white trim that reflects the turquoise waters and white sandy beaches of Bermuda! The formal living room looks elegant and sophisticated, with beautiful furniture in soft blue and pastel green. The curtains nicely complement the space, and the gorgeous wooden center table anchors the space beautifully. In the kitchen, we added a custom-built, happy blue island that sits beneath the house’s namesake fabric, Hydrangea Heaven.
---Project designed by Courtney Thomas Design in La Cañada. Serving Pasadena, Glendale, Monrovia, San Marino, Sierra Madre, South Pasadena, and Altadena.
For more about Courtney Thomas Design, see here: https://www.courtneythomasdesign.com/
To learn more about this project, see here:
https://www.courtneythomasdesign.com/portfolio/elegant-family-home-la-canada/

Example of a mid-sized minimalist master white tile and porcelain tile single-sink bathroom design in Dallas with flat-panel cabinets, light wood cabinets, a one-piece toilet, white walls, a vessel sink, quartzite countertops, a hinged shower door, white countertops and a floating vanity
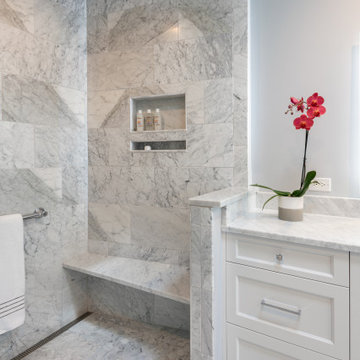
Carrara marble is the star of the show in this master bathroom. A curbless shower is proof that accessibility need not be clunky. Brizo "Rook" fixtures.

Compact and Unique with a Chic Sophisticated Style.
Inspiration for a small coastal master white tile and ceramic tile ceramic tile, gray floor, single-sink and wood wall bathroom remodel in Boston with beaded inset cabinets, white cabinets, a one-piece toilet, green walls, a console sink, quartzite countertops, a hinged shower door, white countertops and a built-in vanity
Inspiration for a small coastal master white tile and ceramic tile ceramic tile, gray floor, single-sink and wood wall bathroom remodel in Boston with beaded inset cabinets, white cabinets, a one-piece toilet, green walls, a console sink, quartzite countertops, a hinged shower door, white countertops and a built-in vanity
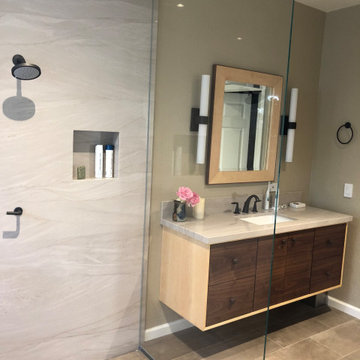
The clients wanted a spa-like feel to their new master bathroom. So, we created an open, serene space made airy by the glass wall separating the tub/shower area from the vanity/toilet area. Keeping the palate neutral gave this space a luxe look while the windows brought the outside in.
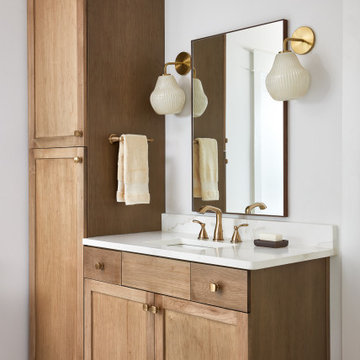
This is one of two vanities in this primary bathroom. Each owner gets one with added storage on the side. Fresh, clean but warm is today's "modern farmhouse design"
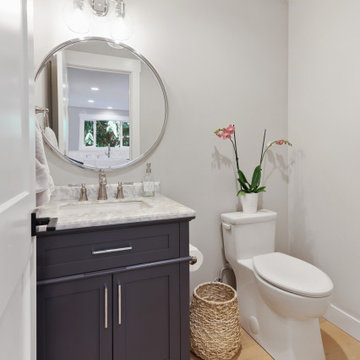
powder room with dark gray vanity, circle mirror and polished nickel plumbing
Inspiration for a small modern gray tile single-sink bathroom remodel in Seattle with recessed-panel cabinets, gray cabinets, an undermount sink, marble countertops, white countertops and a freestanding vanity
Inspiration for a small modern gray tile single-sink bathroom remodel in Seattle with recessed-panel cabinets, gray cabinets, an undermount sink, marble countertops, white countertops and a freestanding vanity

This master bathroom remodel was a lot of fun. We wanted to switch things up by adding an open shelving divider between the sink and shower. This allows for additional storage in this small space. Storage is key when it comes to a couple using a bathroom space. We flanked a bank of drawers on either side of the floating vanity and doubled up storage by adding a higher end medicine cabinet with ample storage, lighting and plug outlets.
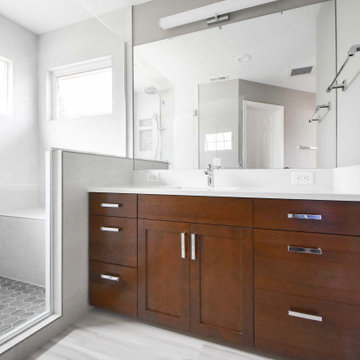
Master bathroom gets major modern update. Built in vanity with natural wood stained panels, quartz countertop and undermount sink. New walk in tile shower with large format tile, hex tile floor, shower bench, multiple niches for storage, and dual shower head. New tile flooring and lighting throughout. Small second vanity sink.

Home is about creating a sense of place. Little moments add up to a sense of well being, such as looking out at framed views of the garden, or feeling the ocean breeze waft through the house. This connection to place guided the overall design, with the practical requirements to add a bedroom and bathroom quickly ( the client was pregnant!), and in a way that allowed the couple to live at home during the construction. The design also focused on connecting the interior to the backyard while maintaining privacy from nearby neighbors.
Sustainability was at the forefront of the project, from choosing green building materials to designing a high-efficiency space. The composite bamboo decking, cork and bamboo flooring, tiles made with recycled content, and cladding made of recycled paper are all examples of durable green materials that have a wonderfully rich tactility to them.
This addition was a second phase to the Mar Vista Sustainable Remodel, which took a tear-down home and transformed it into this family's forever home.
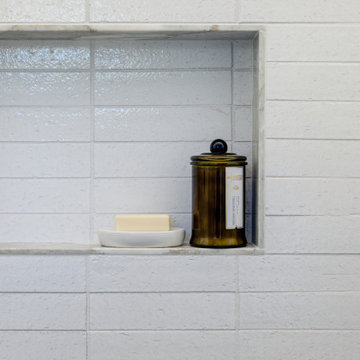
Inspiration for a huge farmhouse 3/4 white tile limestone floor, gray floor and single-sink bathroom remodel in San Francisco with raised-panel cabinets, blue cabinets, a one-piece toilet, white walls, a drop-in sink, marble countertops, a hinged shower door, white countertops and a built-in vanity
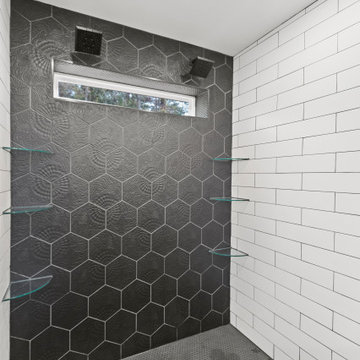
Large country master gray tile and metal tile mosaic tile floor, blue floor and single-sink bathroom photo in DC Metro with recessed-panel cabinets, brown cabinets, a one-piece toilet, beige walls, a trough sink, quartz countertops, brown countertops and a freestanding vanity
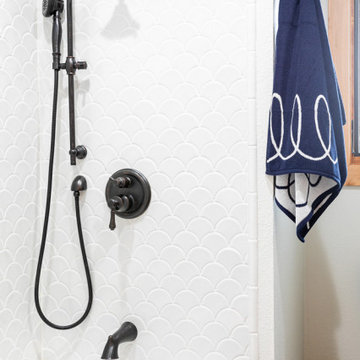
The bathrooms in this Miami, home were in need of a modern style update. Our clients wanted the design to be refined at the same time, we wanted to maintain a rustic, mountainous feel to pay homage to the beautiful surroundings of this mountain home. Our clients wanted a statement-making powder room so we used a gorgeous, copper vessel sink and installed wood shiplap on the walls. The bathrooms for the kids and the guest bathrooms were given a clean, neutral palette contrasted with oil-rubbed bronze hardware.
---
Project designed by Miami interior designer Margarita Bravo. She serves Miami as well as surrounding areas such as Coconut Grove, Key Biscayne, Miami Beach, North Miami Beach, and Hallandale Beach.
For more about MARGARITA BRAVO, click here: https://www.margaritabravo.com/
To learn more about this project, click here:
https://www.margaritabravo.com/portfolio/modern-rustic-bathrooms-colorado/
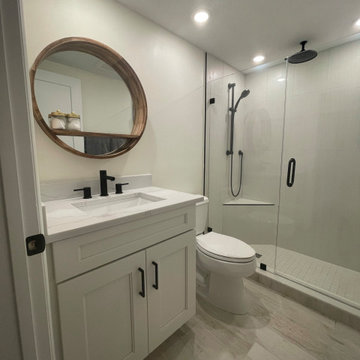
Stylish guest bath continues the modern, beachy design of this ocean front condo. Walk-in shower and driftwood accents make this guest bath an inviting and warm space.

Inspiration for a modern kids' gray tile and glass tile porcelain tile, gray floor and single-sink tub/shower combo remodel in San Francisco with recessed-panel cabinets, light wood cabinets, a wall-mount toilet, white walls, an undermount sink, quartzite countertops, a hinged shower door, white countertops, a niche and a floating vanity
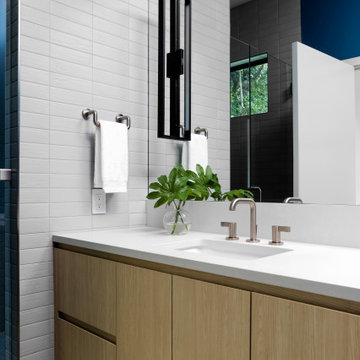
floating vanities can stand out as a modern accent or blend into bathroom surroundings for a simplified look. For a subtle approach, match the vanity finish to the surrounding wall color like dark blue hues.
Single-Sink Bathroom Ideas
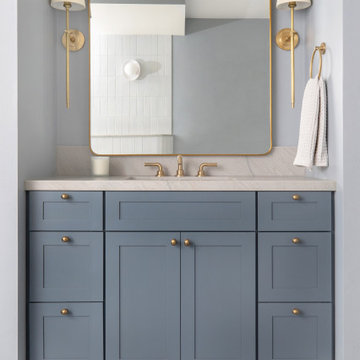
Bathroom - large transitional master white tile and porcelain tile terra-cotta tile, gray floor and single-sink bathroom idea in San Diego with shaker cabinets, gray cabinets, a one-piece toilet, white walls, an undermount sink, quartzite countertops, a hinged shower door, gray countertops and a built-in vanity
8





