All Cabinet Finishes Single-Wall Home Bar Ideas
Refine by:
Budget
Sort by:Popular Today
141 - 160 of 12,268 photos
Item 1 of 3
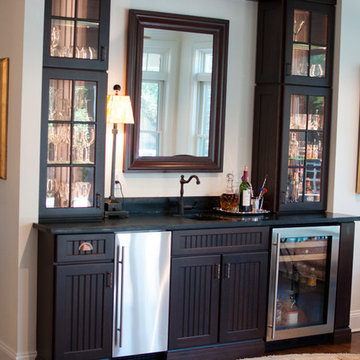
Kelsey Schumaker - Peach Cactus Photography
Inspiration for a large contemporary single-wall dark wood floor wet bar remodel in Jacksonville with an undermount sink, black cabinets and glass-front cabinets
Inspiration for a large contemporary single-wall dark wood floor wet bar remodel in Jacksonville with an undermount sink, black cabinets and glass-front cabinets

Download our free ebook, Creating the Ideal Kitchen. DOWNLOAD NOW
For many, extra time at home during COVID left them wanting more from their homes. Whether you realized the shortcomings of your space or simply wanted to combat boredom, a well-designed and functional home was no longer a want, it became a need. Tina found herself wanting more from her Old Irving Park home and reached out to The Kitchen Studio about adding function to her kitchen to make the most of the available real estate.
At the end of the day, there is nothing better than returning home to a bright and happy space you love. And this kitchen wasn’t that for Tina. Dark and dated, with a palette from the past and features that didn’t make the most of the available square footage, this remodel required vision and a fresh approach to the space. Lead designer, Stephanie Cole’s main design goal was better flow, while adding greater functionality with organized storage, accessible open shelving, and an overall sense of cohesion with the adjoining family room.
The original kitchen featured a large pizza oven, which was rarely used, yet its footprint limited storage space. The nearby pantry had become a catch-all, lacking the organization needed in the home. The initial plan was to keep the pizza oven, but eventually Tina realized she preferred the design possibilities that came from removing this cumbersome feature, with the goal of adding function throughout the upgraded and elevated space. Eliminating the pantry added square footage and length to the kitchen for greater function and more storage. This redesigned space reflects how she lives and uses her home, as well as her love for entertaining.
The kitchen features a classic, clean, and timeless palette. White cabinetry, with brass and bronze finishes, contrasts with rich wood flooring, and lets the large, deep blue island in Woodland’s custom color Harbor – a neutral, yet statement color – draw your eye.
The kitchen was the main priority. In addition to updating and elevating this space, Tina wanted to maximize what her home had to offer. From moving the location of the patio door and eliminating a window to removing an existing closet in the mudroom and the cluttered pantry, the kitchen footprint grew. Once the floorplan was set, it was time to bring cohesion to her home, creating connection between the kitchen and surrounding spaces.
The color palette carries into the mudroom, where we added beautiful new cabinetry, practical bench seating, and accessible hooks, perfect for guests and everyday living. The nearby bar continues the aesthetic, with stunning Carrara marble subway tile, hints of brass and bronze, and a design that further captures the vibe of the kitchen.
Every home has its unique design challenges. But with a fresh perspective and a bit of creativity, there is always a way to give the client exactly what they want [and need]. In this particular kitchen, the existing soffits and high slanted ceilings added a layer of complexity to the lighting layout and upper perimeter cabinets.
While a space needs to look good, it also needs to function well. This meant making the most of the height of the room and accounting for the varied ceiling features, while also giving Tina everything she wanted and more. Pendants and task lighting paired with an abundance of natural light amplify the bright aesthetic. The cabinetry layout and design compliments the soffits with subtle profile details that bring everything together. The tile selections add visual interest, drawing the eye to the focal area above the range. Glass-doored cabinets further customize the space and give the illusion of even more height within the room.
While her family may be grown and out of the house, Tina was focused on adding function without sacrificing a stunning aesthetic and dreamy finishes that make the kitchen the gathering place of any home. It was time to love her kitchen again, and if you’re wondering what she loves most, it’s the niche with glass door cabinetry and open shelving for display paired with the marble mosaic backsplash over the range and complimenting hood. Each of these features is a stunning point of interest within the kitchen – both brag-worthy additions to a perimeter layout that previously felt limited and lacking.
Whether your remodel is the result of special needs in your home or simply the excitement of focusing your energy on creating a fun new aesthetic, we are here for it. We love a good challenge because there is always a way to make a space better – adding function and beauty simultaneously.
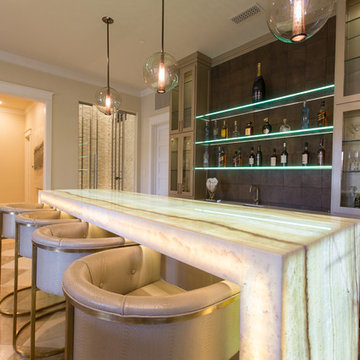
New Season Photography
Seated home bar - large contemporary single-wall seated home bar idea in Dallas with an undermount sink, glass-front cabinets, beige cabinets, onyx countertops, brown backsplash and white countertops
Seated home bar - large contemporary single-wall seated home bar idea in Dallas with an undermount sink, glass-front cabinets, beige cabinets, onyx countertops, brown backsplash and white countertops
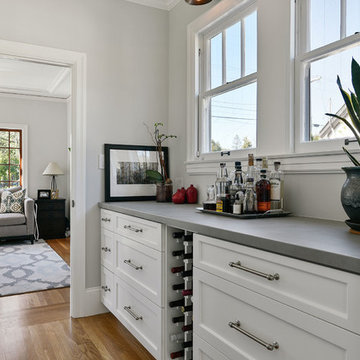
Small transitional single-wall light wood floor and brown floor wet bar photo in San Francisco with no sink, recessed-panel cabinets, white cabinets, concrete countertops and gray countertops
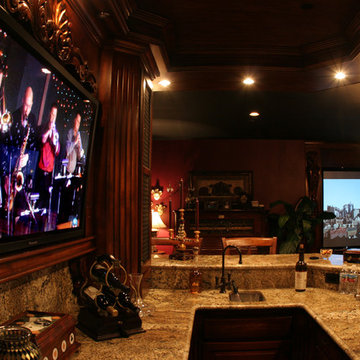
Basement turned Bar in Home Theater room, customized recessed wood cabinet for display of TV, classic theater carpeting and drapery, in-wall and in-ceiling hidden audio, recessed lighting and chandelier for intimate gatherings all controlled with a tabletop touchscreen remote
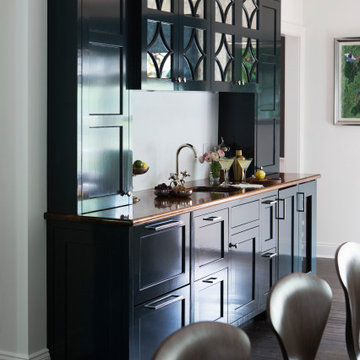
Mid-sized transitional single-wall brown floor wet bar photo in New York with an undermount sink, shaker cabinets, black cabinets, wood countertops and brown countertops
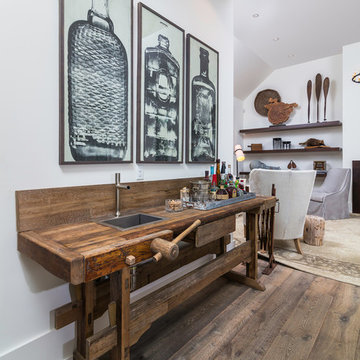
Greg Reigler
Wet bar - mid-sized coastal single-wall medium tone wood floor wet bar idea in Atlanta with a drop-in sink and medium tone wood cabinets
Wet bar - mid-sized coastal single-wall medium tone wood floor wet bar idea in Atlanta with a drop-in sink and medium tone wood cabinets
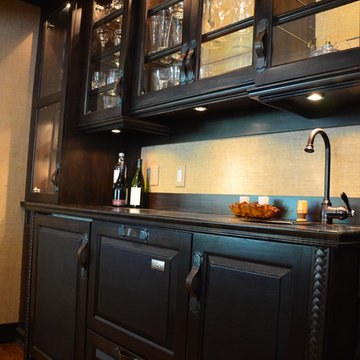
Spring Street Dezigns - Custom
Mid-sized eclectic single-wall medium tone wood floor wet bar photo in Newark with an undermount sink, raised-panel cabinets, dark wood cabinets and beige backsplash
Mid-sized eclectic single-wall medium tone wood floor wet bar photo in Newark with an undermount sink, raised-panel cabinets, dark wood cabinets and beige backsplash
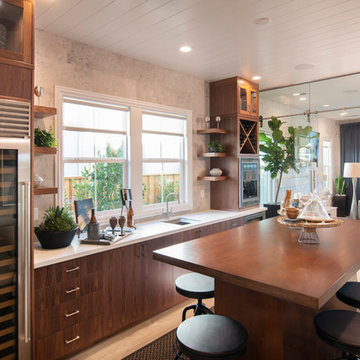
Wine Room:
• Material – Walnut
• Finish – Clear
• Door Style – #61 Aries
• Cabinet Construction – Frameless
Home bar - contemporary single-wall home bar idea in San Francisco with flat-panel cabinets and medium tone wood cabinets
Home bar - contemporary single-wall home bar idea in San Francisco with flat-panel cabinets and medium tone wood cabinets
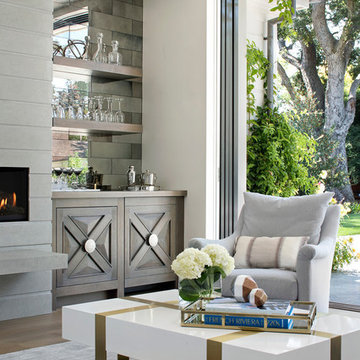
Bernard Andre'
Example of a large transitional single-wall dark wood floor wet bar design in San Francisco with dark wood cabinets, wood countertops and mirror backsplash
Example of a large transitional single-wall dark wood floor wet bar design in San Francisco with dark wood cabinets, wood countertops and mirror backsplash

Built in bars are a great addition to any space. The additional storage, prep space, and appliances compliment and add to the usability of the kitchen. A built in fridge, ice maker and freezer and copper prep sink all fit nicely in this snug space. The glass door cabinets are great for storage and display.
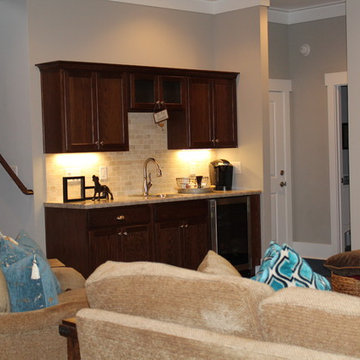
The wet bar in the basement entertainment room adds a sophisticated touch to the space.
Small arts and crafts single-wall medium tone wood floor and brown floor wet bar photo in Atlanta with a drop-in sink, shaker cabinets, dark wood cabinets, granite countertops, beige backsplash, subway tile backsplash and multicolored countertops
Small arts and crafts single-wall medium tone wood floor and brown floor wet bar photo in Atlanta with a drop-in sink, shaker cabinets, dark wood cabinets, granite countertops, beige backsplash, subway tile backsplash and multicolored countertops
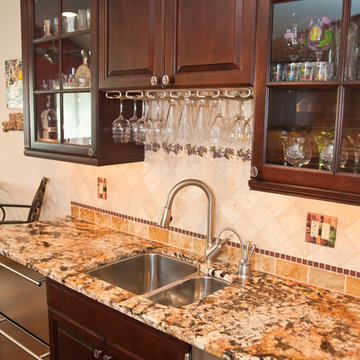
view of wet bar from the doorway
Inspiration for a mid-sized timeless single-wall dark wood floor wet bar remodel in Newark with an undermount sink, raised-panel cabinets, dark wood cabinets, granite countertops, beige backsplash and ceramic backsplash
Inspiration for a mid-sized timeless single-wall dark wood floor wet bar remodel in Newark with an undermount sink, raised-panel cabinets, dark wood cabinets, granite countertops, beige backsplash and ceramic backsplash
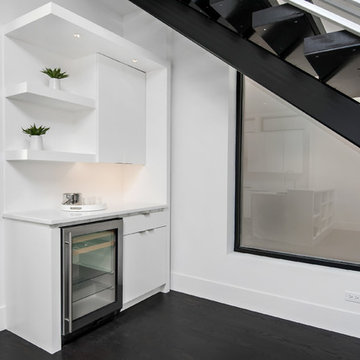
Home bar - contemporary single-wall dark wood floor home bar idea in Chicago with flat-panel cabinets, white cabinets, quartz countertops and white backsplash
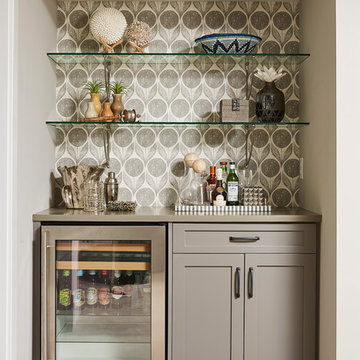
Inspiration for a transitional single-wall carpeted and gray floor home bar remodel in Minneapolis with shaker cabinets, gray cabinets and gray countertops
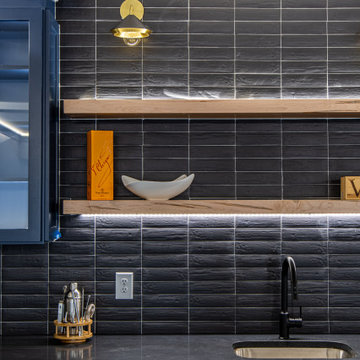
A gorgeous new wet bar for a modern farmhouse new construction home.
Example of a large cottage single-wall vinyl floor and brown floor wet bar design in DC Metro with an undermount sink, shaker cabinets, blue cabinets, granite countertops, black backsplash, porcelain backsplash and black countertops
Example of a large cottage single-wall vinyl floor and brown floor wet bar design in DC Metro with an undermount sink, shaker cabinets, blue cabinets, granite countertops, black backsplash, porcelain backsplash and black countertops
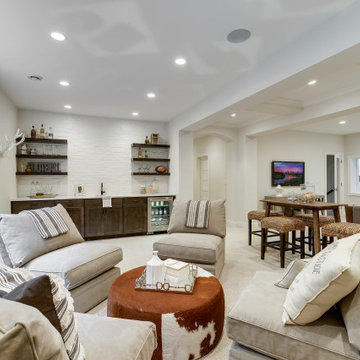
Example of a mid-sized classic single-wall carpeted and beige floor wet bar design in Minneapolis with a drop-in sink, shaker cabinets, dark wood cabinets, quartz countertops, white backsplash, stone slab backsplash and white countertops
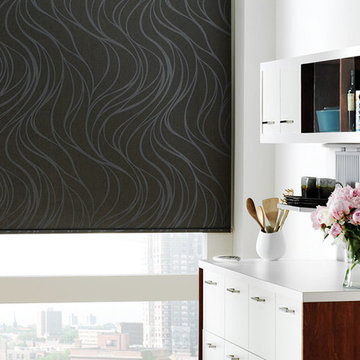
Hunter Douglas, Roller Shade: Fabric/Material Terra FallsColor Mineral Grey
Inspiration for a mid-sized contemporary single-wall home bar remodel in New York with flat-panel cabinets, white cabinets and solid surface countertops
Inspiration for a mid-sized contemporary single-wall home bar remodel in New York with flat-panel cabinets, white cabinets and solid surface countertops
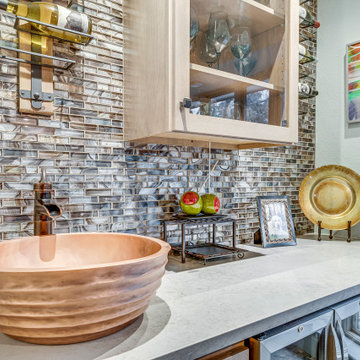
Single-wall home bar photo in Dallas with shaker cabinets, light wood cabinets, quartzite countertops, brown backsplash, glass tile backsplash and beige countertops
All Cabinet Finishes Single-Wall Home Bar Ideas
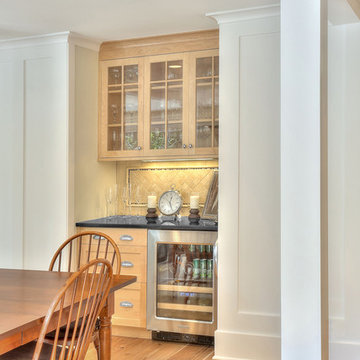
Russell Campaigne, AIA
Inspiration for a small country single-wall medium tone wood floor home bar remodel in Bridgeport with no sink, shaker cabinets, medium tone wood cabinets, granite countertops, beige backsplash and ceramic backsplash
Inspiration for a small country single-wall medium tone wood floor home bar remodel in Bridgeport with no sink, shaker cabinets, medium tone wood cabinets, granite countertops, beige backsplash and ceramic backsplash
8





