Single-Wall Kitchen Ideas
Refine by:
Budget
Sort by:Popular Today
121 - 140 of 23,049 photos
Item 1 of 3
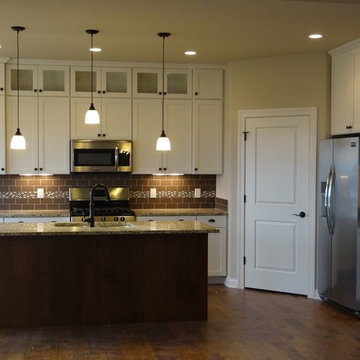
Mid-sized trendy single-wall medium tone wood floor eat-in kitchen photo in Other with a double-bowl sink, shaker cabinets, white cabinets, granite countertops, brown backsplash, subway tile backsplash, stainless steel appliances and an island
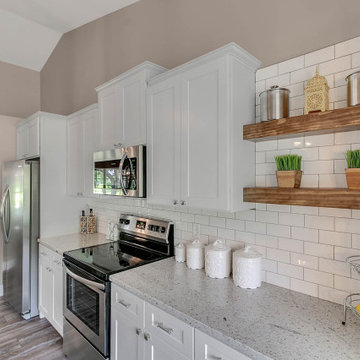
Molly's Marketplace designed this kitchen with a modern farmhouse flair in mind. Our Artisans crafted these beautiful and functional Pantry Barn Doors with brushed metal sliding Barn Door hardware. Our Artisans also handcrafted the floating shelves and finished them off in the same walnut stain color.
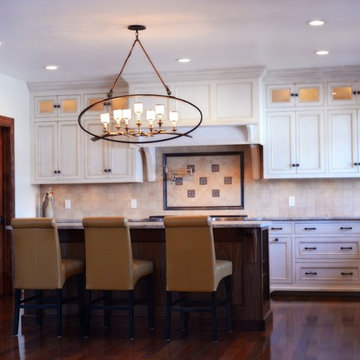
Lindsay Monroe Photography
Eat-in kitchen - mid-sized craftsman single-wall medium tone wood floor eat-in kitchen idea in Boston with an undermount sink, recessed-panel cabinets, distressed cabinets, granite countertops, beige backsplash, stainless steel appliances and an island
Eat-in kitchen - mid-sized craftsman single-wall medium tone wood floor eat-in kitchen idea in Boston with an undermount sink, recessed-panel cabinets, distressed cabinets, granite countertops, beige backsplash, stainless steel appliances and an island
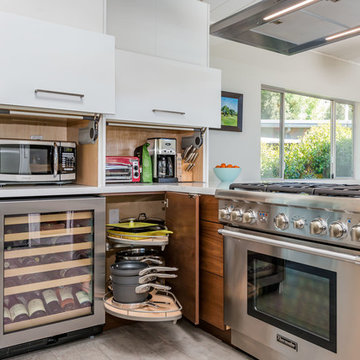
Details of Thermador stove, wine and cabinet storage.
Photo by Olga Soboleva
Open concept kitchen - mid-sized 1950s single-wall painted wood floor and gray floor open concept kitchen idea in San Francisco with a drop-in sink, flat-panel cabinets, white cabinets, quartzite countertops, blue backsplash, ceramic backsplash, stainless steel appliances, a peninsula and white countertops
Open concept kitchen - mid-sized 1950s single-wall painted wood floor and gray floor open concept kitchen idea in San Francisco with a drop-in sink, flat-panel cabinets, white cabinets, quartzite countertops, blue backsplash, ceramic backsplash, stainless steel appliances, a peninsula and white countertops
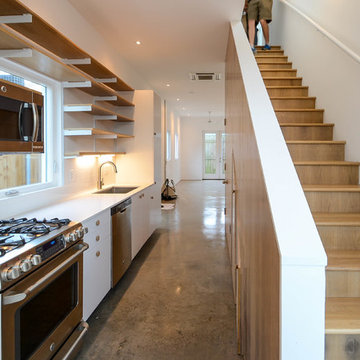
House was built by architect Jonathan Tate and developer Charles Rutledge in the Irish Channel Uptown, New Orleans. Jefferson Door Supplied the windows (Earthwise Windows by Showcase Custom Vinyl Windows), doors (Masonite),and door hardware (Emtek).
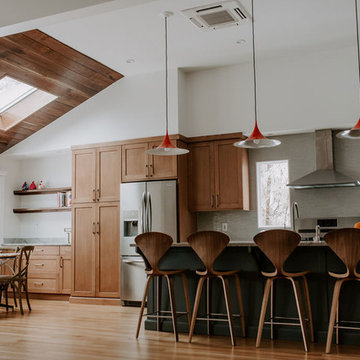
Photography by Coral Dove
Inspiration for a large scandinavian single-wall medium tone wood floor and brown floor open concept kitchen remodel in Baltimore with a double-bowl sink, shaker cabinets, medium tone wood cabinets, granite countertops, blue backsplash, ceramic backsplash, stainless steel appliances, an island and gray countertops
Inspiration for a large scandinavian single-wall medium tone wood floor and brown floor open concept kitchen remodel in Baltimore with a double-bowl sink, shaker cabinets, medium tone wood cabinets, granite countertops, blue backsplash, ceramic backsplash, stainless steel appliances, an island and gray countertops
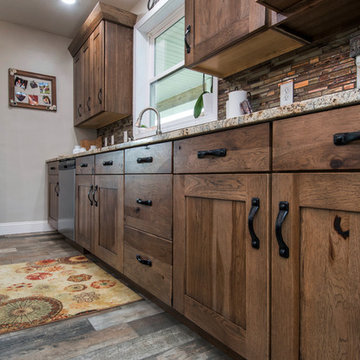
Karli Moore Photography
Example of a mid-sized mountain style single-wall ceramic tile and multicolored floor open concept kitchen design in Columbus with an undermount sink, flat-panel cabinets, medium tone wood cabinets, granite countertops, brown backsplash, glass tile backsplash, stainless steel appliances and an island
Example of a mid-sized mountain style single-wall ceramic tile and multicolored floor open concept kitchen design in Columbus with an undermount sink, flat-panel cabinets, medium tone wood cabinets, granite countertops, brown backsplash, glass tile backsplash, stainless steel appliances and an island

Pantry Organization.
Inspiration for a small transitional single-wall ceramic tile and gray floor kitchen pantry remodel with an undermount sink, recessed-panel cabinets, white cabinets, quartz countertops, white backsplash, mosaic tile backsplash, stainless steel appliances, a peninsula and white countertops
Inspiration for a small transitional single-wall ceramic tile and gray floor kitchen pantry remodel with an undermount sink, recessed-panel cabinets, white cabinets, quartz countertops, white backsplash, mosaic tile backsplash, stainless steel appliances, a peninsula and white countertops
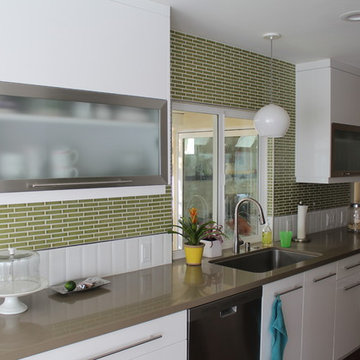
Eat-in kitchen - mid-sized transitional single-wall dark wood floor and brown floor eat-in kitchen idea in San Diego with an undermount sink, flat-panel cabinets, white cabinets, solid surface countertops, green backsplash, mosaic tile backsplash, stainless steel appliances and no island
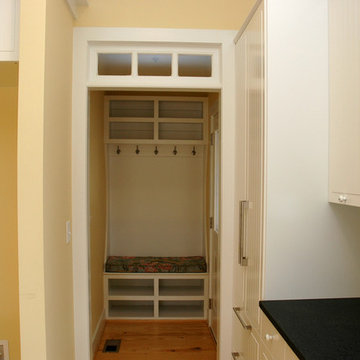
Sarah Potter
Open concept kitchen - small country single-wall light wood floor open concept kitchen idea in Raleigh with a farmhouse sink, beaded inset cabinets, white cabinets, granite countertops, yellow backsplash, stainless steel appliances and an island
Open concept kitchen - small country single-wall light wood floor open concept kitchen idea in Raleigh with a farmhouse sink, beaded inset cabinets, white cabinets, granite countertops, yellow backsplash, stainless steel appliances and an island
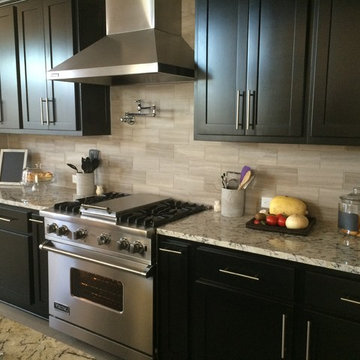
Nadine Chavez
Inspiration for a large contemporary single-wall travertine floor eat-in kitchen remodel in Austin with flat-panel cabinets, black cabinets, granite countertops, gray backsplash, stainless steel appliances and an island
Inspiration for a large contemporary single-wall travertine floor eat-in kitchen remodel in Austin with flat-panel cabinets, black cabinets, granite countertops, gray backsplash, stainless steel appliances and an island
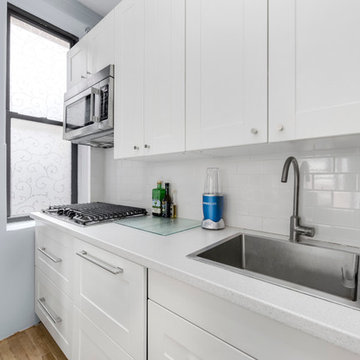
Eat-in kitchen - small contemporary single-wall medium tone wood floor eat-in kitchen idea in New York with a drop-in sink, flat-panel cabinets, white cabinets, quartz countertops, white backsplash, subway tile backsplash, stainless steel appliances and no island
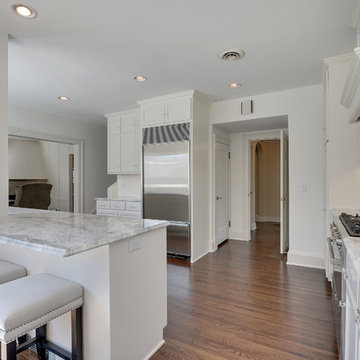
Example of a large classic single-wall medium tone wood floor eat-in kitchen design in Minneapolis with a drop-in sink, glass-front cabinets, white cabinets, granite countertops, white backsplash, ceramic backsplash, stainless steel appliances and a peninsula
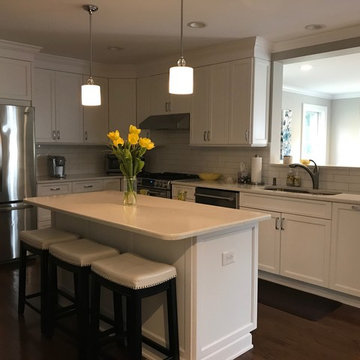
Eat-in kitchen - mid-sized transitional single-wall dark wood floor and brown floor eat-in kitchen idea in New York with an undermount sink, shaker cabinets, white cabinets, granite countertops, white backsplash, subway tile backsplash, stainless steel appliances and an island
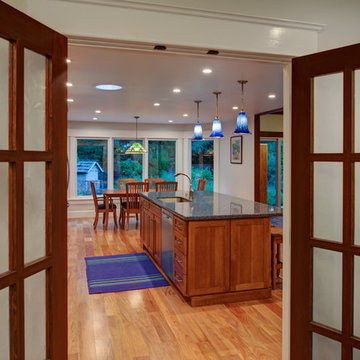
Mid-sized arts and crafts single-wall medium tone wood floor eat-in kitchen photo in San Francisco with an undermount sink, shaker cabinets, medium tone wood cabinets, granite countertops, blue backsplash, subway tile backsplash, stainless steel appliances and an island
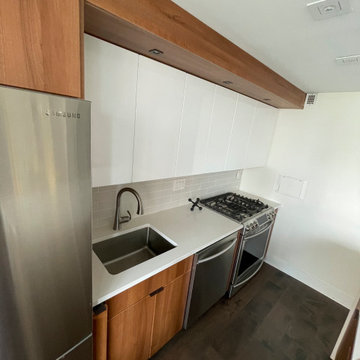
Inspiration for a small modern single-wall medium tone wood floor and brown floor open concept kitchen remodel in DC Metro with a drop-in sink, flat-panel cabinets, white cabinets, quartzite countertops, white backsplash, ceramic backsplash, stainless steel appliances, an island and white countertops
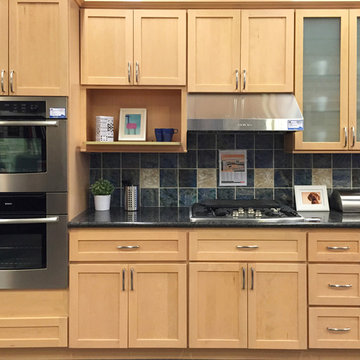
Team Efforts Natural Maple Shaker
Inspiration for a small contemporary single-wall eat-in kitchen remodel in San Francisco with multicolored backsplash, stainless steel appliances, shaker cabinets, light wood cabinets, granite countertops and porcelain backsplash
Inspiration for a small contemporary single-wall eat-in kitchen remodel in San Francisco with multicolored backsplash, stainless steel appliances, shaker cabinets, light wood cabinets, granite countertops and porcelain backsplash
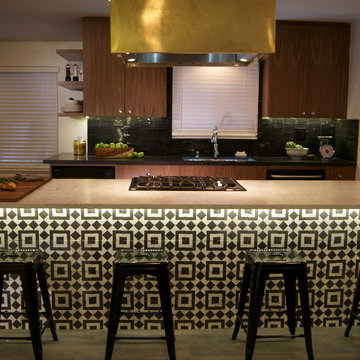
Open concept kitchen - mid-sized 1960s single-wall medium tone wood floor open concept kitchen idea in Sacramento with an undermount sink, flat-panel cabinets, medium tone wood cabinets, quartz countertops, black backsplash, stone tile backsplash, black appliances and an island
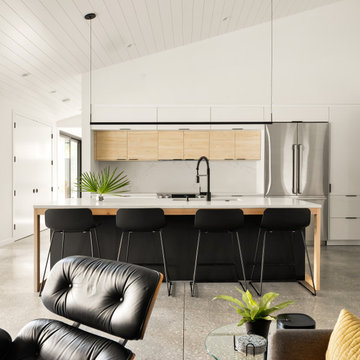
Open concept kitchen - mid-sized contemporary single-wall concrete floor, gray floor and shiplap ceiling open concept kitchen idea in Tampa with an undermount sink, flat-panel cabinets, light wood cabinets, quartz countertops, white backsplash, quartz backsplash, stainless steel appliances, an island and white countertops
Single-Wall Kitchen Ideas
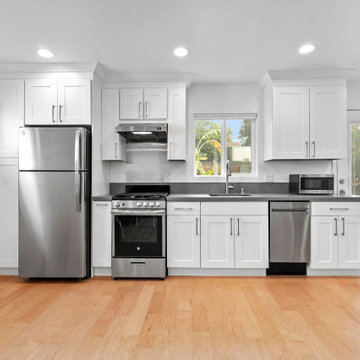
Modern Kitchenette
Inspiration for a mid-sized modern single-wall light wood floor and brown floor open concept kitchen remodel in Los Angeles with a drop-in sink, shaker cabinets, white cabinets, concrete countertops, gray backsplash, cement tile backsplash, stainless steel appliances, no island and gray countertops
Inspiration for a mid-sized modern single-wall light wood floor and brown floor open concept kitchen remodel in Los Angeles with a drop-in sink, shaker cabinets, white cabinets, concrete countertops, gray backsplash, cement tile backsplash, stainless steel appliances, no island and gray countertops
7





