Single-Wall Kitchen with a Peninsula Ideas
Refine by:
Budget
Sort by:Popular Today
21 - 40 of 4,819 photos
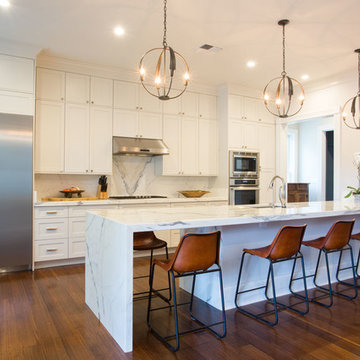
Example of a large transitional single-wall dark wood floor open concept kitchen design in New Orleans with an undermount sink, recessed-panel cabinets, gray cabinets, marble countertops, multicolored backsplash, marble backsplash, stainless steel appliances and a peninsula
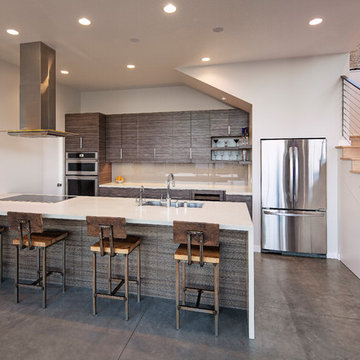
Architect: Peter Becker | Photo by: Jim Bartsch | Built by Allen
Inspiration for a mid-sized contemporary single-wall concrete floor and gray floor eat-in kitchen remodel in Santa Barbara with a single-bowl sink, flat-panel cabinets, gray cabinets, quartz countertops, white backsplash, glass sheet backsplash, stainless steel appliances and a peninsula
Inspiration for a mid-sized contemporary single-wall concrete floor and gray floor eat-in kitchen remodel in Santa Barbara with a single-bowl sink, flat-panel cabinets, gray cabinets, quartz countertops, white backsplash, glass sheet backsplash, stainless steel appliances and a peninsula
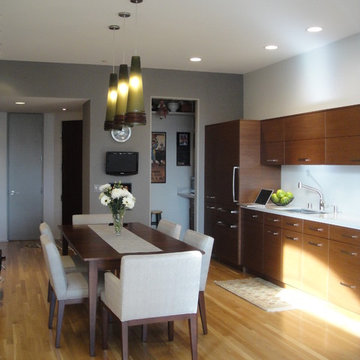
This contemporary kitchen is the anchor for the dining area and the living area of this condo. The kitchen is small, only 17 linear feet, yet it houses all the amenities of a large kitchen. The hood is hidden inside the upper cabinet for a clean look. The farm style table give this contemporary kitchen a homey feeling. See our web site for professional shots!
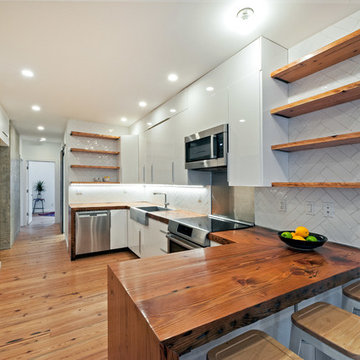
Inspiration for a mid-sized modern single-wall medium tone wood floor eat-in kitchen remodel in New York with a farmhouse sink, flat-panel cabinets, white cabinets, wood countertops, white backsplash, ceramic backsplash, stainless steel appliances and a peninsula
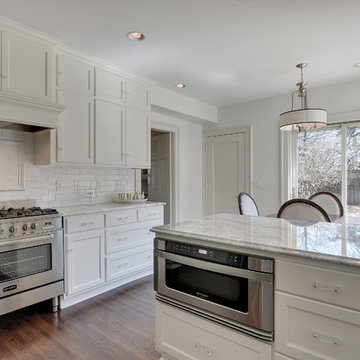
Example of a large classic single-wall medium tone wood floor and brown floor eat-in kitchen design in Minneapolis with a drop-in sink, glass-front cabinets, white cabinets, granite countertops, white backsplash, ceramic backsplash, stainless steel appliances and a peninsula
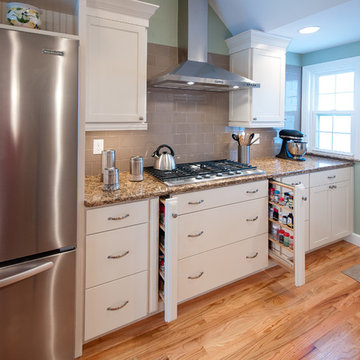
Complete Kitchen Remodel Designed by Interior Designer Nathan J. Reynolds and Installed by RI Kitchen & Bath.
phone: (508) 837 - 3972
email: nathan@insperiors.com
www.insperiors.com
Photography Courtesy of © 2012 John Anderson Photography.
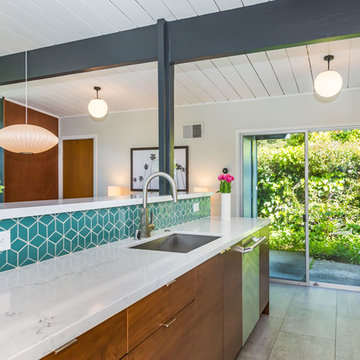
View into the backyard from inside the kitchen.
Photo by Olga Soboleva
Mid-sized 1960s single-wall painted wood floor and gray floor open concept kitchen photo in San Francisco with a drop-in sink, flat-panel cabinets, white cabinets, quartzite countertops, blue backsplash, ceramic backsplash, stainless steel appliances, a peninsula and white countertops
Mid-sized 1960s single-wall painted wood floor and gray floor open concept kitchen photo in San Francisco with a drop-in sink, flat-panel cabinets, white cabinets, quartzite countertops, blue backsplash, ceramic backsplash, stainless steel appliances, a peninsula and white countertops
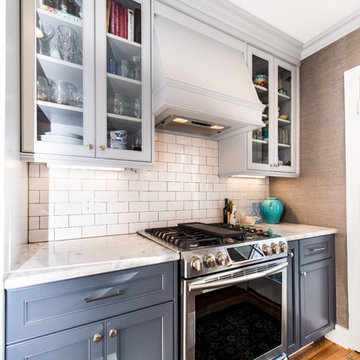
Ashley Smith, Charleston Realty Pics
Trendy single-wall light wood floor eat-in kitchen photo in Charleston with a farmhouse sink, white cabinets, white backsplash, subway tile backsplash, stainless steel appliances and a peninsula
Trendy single-wall light wood floor eat-in kitchen photo in Charleston with a farmhouse sink, white cabinets, white backsplash, subway tile backsplash, stainless steel appliances and a peninsula
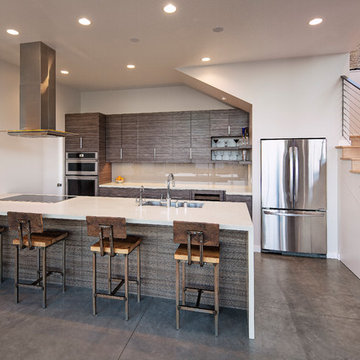
Photos by: Jim Bartsch
Mid-sized single-wall concrete floor eat-in kitchen photo in Santa Barbara with stainless steel appliances, a single-bowl sink, flat-panel cabinets, gray cabinets, quartz countertops, white backsplash and a peninsula
Mid-sized single-wall concrete floor eat-in kitchen photo in Santa Barbara with stainless steel appliances, a single-bowl sink, flat-panel cabinets, gray cabinets, quartz countertops, white backsplash and a peninsula
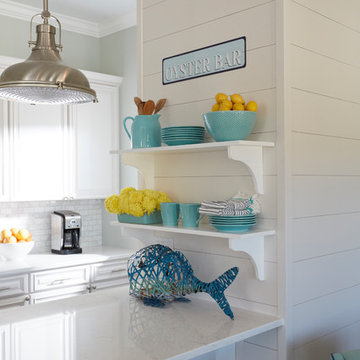
Open concept kitchen - coastal single-wall open concept kitchen idea in Atlanta with an undermount sink, raised-panel cabinets, white cabinets, quartzite countertops, white backsplash, subway tile backsplash, stainless steel appliances and a peninsula
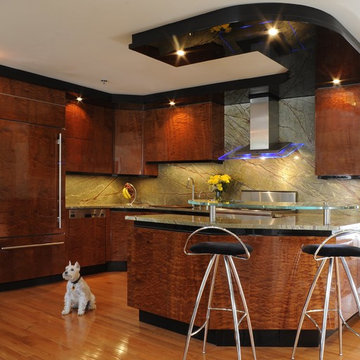
Mid-sized trendy single-wall medium tone wood floor eat-in kitchen photo in Boston with green backsplash, stone slab backsplash, paneled appliances, an undermount sink, flat-panel cabinets, medium tone wood cabinets and a peninsula
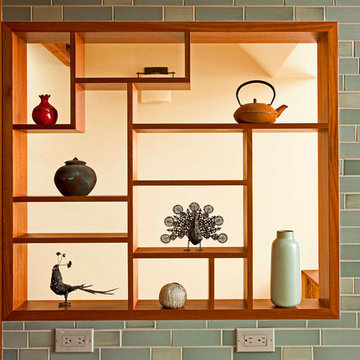
Photos by Langdon Clay
Example of a large transitional single-wall medium tone wood floor eat-in kitchen design in San Francisco with a drop-in sink, flat-panel cabinets, dark wood cabinets, solid surface countertops, gray backsplash, subway tile backsplash, stainless steel appliances and a peninsula
Example of a large transitional single-wall medium tone wood floor eat-in kitchen design in San Francisco with a drop-in sink, flat-panel cabinets, dark wood cabinets, solid surface countertops, gray backsplash, subway tile backsplash, stainless steel appliances and a peninsula
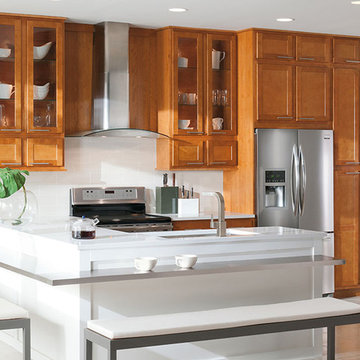
SHAKER INSPIRED
DESIGN
Clean lines are the hallmark
of Shaker style. Benton
offers affordable yet elegant,
simplicity. Let the open,
spacious feel breathe, or
add bold accents without
overwhelming the room.
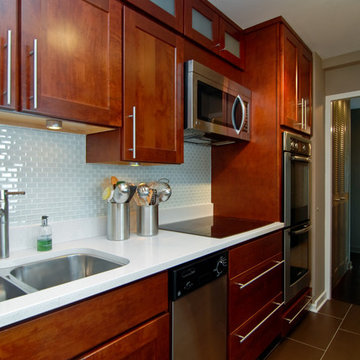
Renovation of 40 year old kitchen in a high rise condominium. Project included replacement of flooring, cabinets, counter-tops, backsplash and appliances.
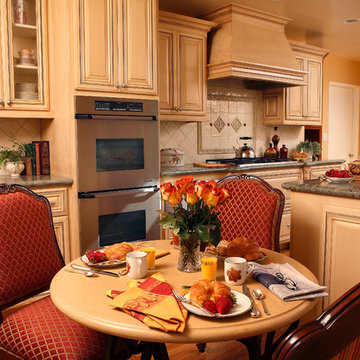
New marble countertops complemented by a backsplash of hand-made tile and glass, new double ovens and a warming drawer, as well as additional custom cabinetry created a more functional space for the homeowner
---
Project designed by Pasadena interior design studio Soul Interiors Design. They serve Pasadena, San Marino, La Cañada Flintridge, Sierra Madre, Altadena, and surrounding areas.
---
For more about Soul Interiors Design, click here: https://www.soulinteriorsdesign.com/
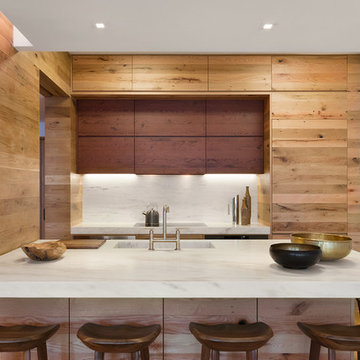
The custom open kitchen pairs strips of reclaimed wood and marble sourced locally from Vermont Danby Marble.
Photographer: Nico Arellano
Open concept kitchen - small contemporary single-wall light wood floor and beige floor open concept kitchen idea in New York with an undermount sink, flat-panel cabinets, dark wood cabinets, quartzite countertops, white backsplash, stone slab backsplash, paneled appliances, a peninsula and white countertops
Open concept kitchen - small contemporary single-wall light wood floor and beige floor open concept kitchen idea in New York with an undermount sink, flat-panel cabinets, dark wood cabinets, quartzite countertops, white backsplash, stone slab backsplash, paneled appliances, a peninsula and white countertops
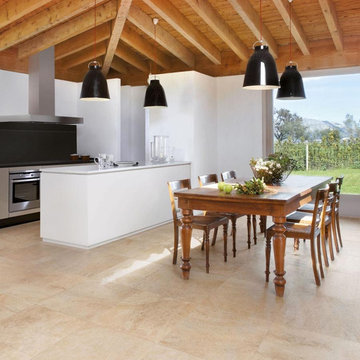
Italics Everstone Doré porcelain tile
Example of a mid-sized transitional single-wall travertine floor eat-in kitchen design in San Francisco with white cabinets, solid surface countertops, white backsplash, stainless steel appliances and a peninsula
Example of a mid-sized transitional single-wall travertine floor eat-in kitchen design in San Francisco with white cabinets, solid surface countertops, white backsplash, stainless steel appliances and a peninsula
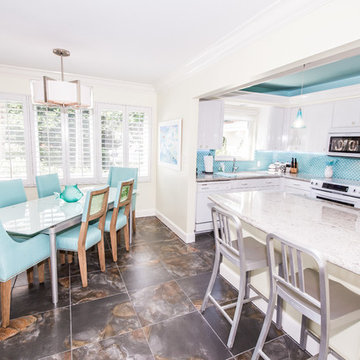
Mid-sized beach style single-wall eat-in kitchen photo in Miami with an undermount sink, flat-panel cabinets, white cabinets, granite countertops, blue backsplash, glass tile backsplash, white appliances and a peninsula
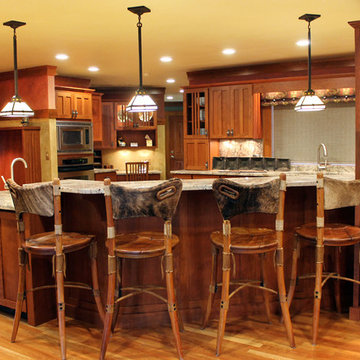
Example of a huge mountain style single-wall light wood floor eat-in kitchen design in Other with an undermount sink, recessed-panel cabinets, medium tone wood cabinets, granite countertops, multicolored backsplash, stone slab backsplash, paneled appliances and a peninsula
Single-Wall Kitchen with a Peninsula Ideas
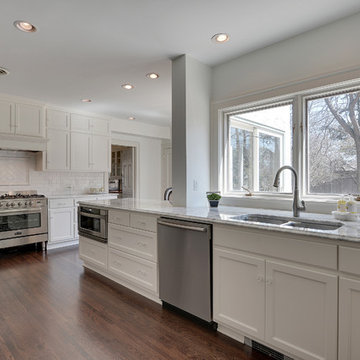
Large elegant single-wall medium tone wood floor and brown floor eat-in kitchen photo in Minneapolis with a drop-in sink, glass-front cabinets, white cabinets, granite countertops, white backsplash, ceramic backsplash, stainless steel appliances and a peninsula
2





