Single-Wall Kitchen with a Peninsula Ideas
Refine by:
Budget
Sort by:Popular Today
121 - 140 of 4,819 photos
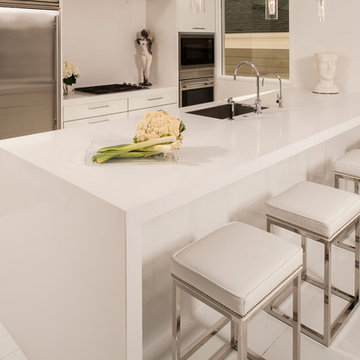
Cabinetry Provided by Nordic Kitchen & Bath
Mid-sized trendy single-wall light wood floor open concept kitchen photo in New Orleans with flat-panel cabinets, white cabinets, stainless steel appliances, a single-bowl sink, quartz countertops and a peninsula
Mid-sized trendy single-wall light wood floor open concept kitchen photo in New Orleans with flat-panel cabinets, white cabinets, stainless steel appliances, a single-bowl sink, quartz countertops and a peninsula
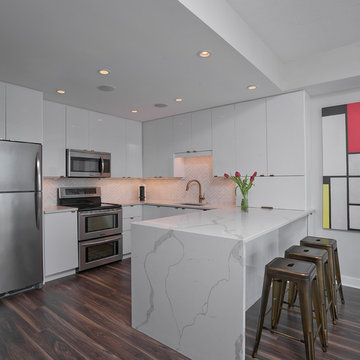
A elegant white kitchen located in NW. Washington, DC. We expanded the cabinets to create a peninsula. The calcutta gold marble with gold veins cut out for chevron in the backsplash compliment the calacatta classique quartz countertops.
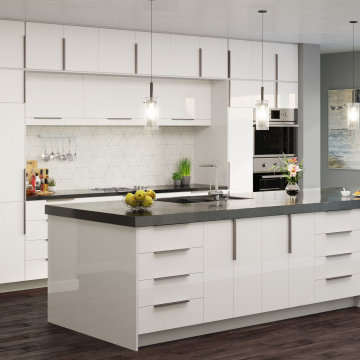
high gloss, white frameless cabinets
Mid-sized trendy single-wall dark wood floor and brown floor eat-in kitchen photo in Salt Lake City with an undermount sink, flat-panel cabinets, white cabinets, quartz countertops, white backsplash, porcelain backsplash, stainless steel appliances, a peninsula and gray countertops
Mid-sized trendy single-wall dark wood floor and brown floor eat-in kitchen photo in Salt Lake City with an undermount sink, flat-panel cabinets, white cabinets, quartz countertops, white backsplash, porcelain backsplash, stainless steel appliances, a peninsula and gray countertops
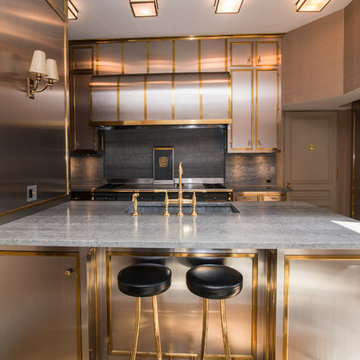
Krzysztof Hotlos
Kitchen - mid-sized traditional single-wall medium tone wood floor kitchen idea in Chicago with marble countertops, stone slab backsplash, a peninsula, an integrated sink, gray backsplash, stainless steel cabinets, stainless steel appliances and recessed-panel cabinets
Kitchen - mid-sized traditional single-wall medium tone wood floor kitchen idea in Chicago with marble countertops, stone slab backsplash, a peninsula, an integrated sink, gray backsplash, stainless steel cabinets, stainless steel appliances and recessed-panel cabinets
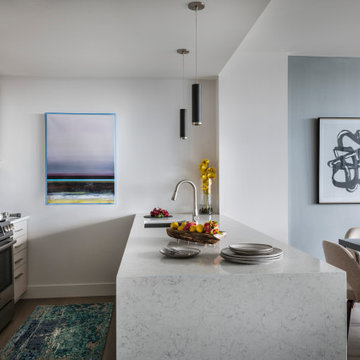
Eat-in kitchen - small modern single-wall light wood floor and gray floor eat-in kitchen idea in Boston with a drop-in sink, flat-panel cabinets, white cabinets, quartz countertops, gray backsplash, glass tile backsplash, stainless steel appliances, a peninsula and white countertops
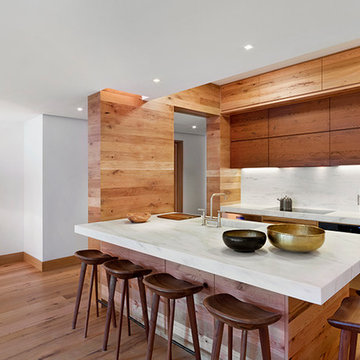
The custom open kitchen pairs strips of reclaimed wood and marble sourced locally from Vermont Danby Marble.
Photographer: Nico Arellano
Inspiration for a small modern single-wall light wood floor and beige floor open concept kitchen remodel in New York with an undermount sink, flat-panel cabinets, dark wood cabinets, quartzite countertops, white backsplash, stone slab backsplash, paneled appliances, a peninsula and white countertops
Inspiration for a small modern single-wall light wood floor and beige floor open concept kitchen remodel in New York with an undermount sink, flat-panel cabinets, dark wood cabinets, quartzite countertops, white backsplash, stone slab backsplash, paneled appliances, a peninsula and white countertops
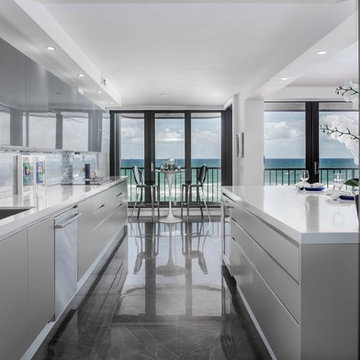
Example of a trendy single-wall marble floor and gray floor eat-in kitchen design in Miami with a single-bowl sink, flat-panel cabinets, gray cabinets, quartz countertops, gray backsplash, subway tile backsplash, stainless steel appliances, a peninsula and gray countertops
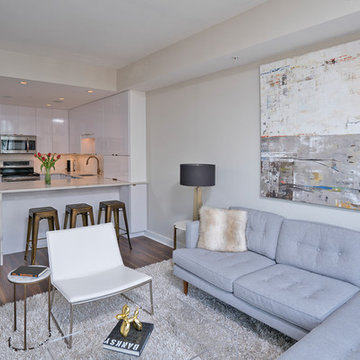
A elegant white kitchen located in NW. Washington, DC. We expanded the cabinets to create a peninsula. The calcutta gold marble with gold veins cut out for chevron in the backsplash compliment the calacatta classique quartz countertops.
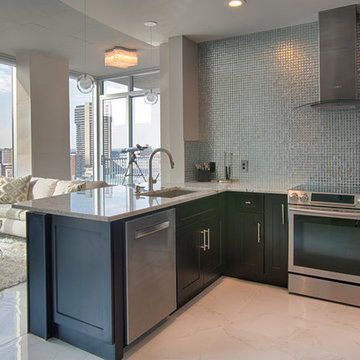
http://www.sherioneal.com
Designer, Jessica Wilkerson, jnwilkerson@me.com
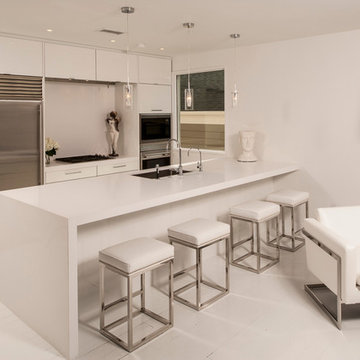
Cabinetry Provided by Nordic Kitchen & Bath
Example of a mid-sized minimalist single-wall light wood floor open concept kitchen design in New Orleans with a single-bowl sink, flat-panel cabinets, white cabinets, quartz countertops, stainless steel appliances and a peninsula
Example of a mid-sized minimalist single-wall light wood floor open concept kitchen design in New Orleans with a single-bowl sink, flat-panel cabinets, white cabinets, quartz countertops, stainless steel appliances and a peninsula
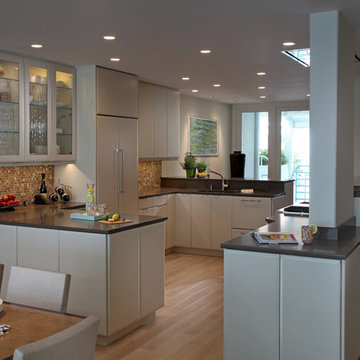
Large trendy single-wall light wood floor eat-in kitchen photo in Tampa with an undermount sink, multicolored backsplash, glass tile backsplash, stainless steel appliances and a peninsula
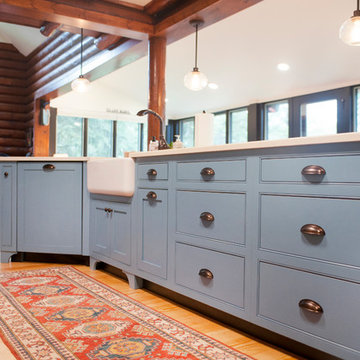
E.Wight Photo
Mid-sized mountain style single-wall light wood floor open concept kitchen photo in Detroit with a farmhouse sink, shaker cabinets, blue cabinets, solid surface countertops, white backsplash, porcelain backsplash, stainless steel appliances and a peninsula
Mid-sized mountain style single-wall light wood floor open concept kitchen photo in Detroit with a farmhouse sink, shaker cabinets, blue cabinets, solid surface countertops, white backsplash, porcelain backsplash, stainless steel appliances and a peninsula

Pantry Organization.
Inspiration for a small transitional single-wall ceramic tile and gray floor kitchen pantry remodel with an undermount sink, recessed-panel cabinets, white cabinets, quartz countertops, white backsplash, mosaic tile backsplash, stainless steel appliances, a peninsula and white countertops
Inspiration for a small transitional single-wall ceramic tile and gray floor kitchen pantry remodel with an undermount sink, recessed-panel cabinets, white cabinets, quartz countertops, white backsplash, mosaic tile backsplash, stainless steel appliances, a peninsula and white countertops
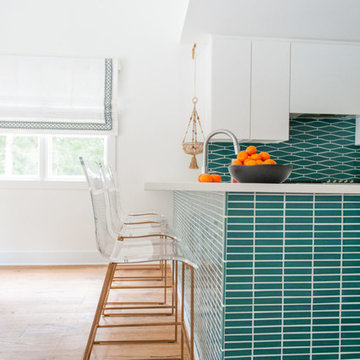
An eclectic family kitchen makes a splash with vibrant kitchen island and blue wave tile. Sample Fireclay's handmade tile at FireclayTile.com. All Fireclay Tiles are handmade to order.
FIRECLAY TILES SHOWN
Wave Backsplash Tile in Custom Color
1x4 Kitchen Island Tile in Custom Color
DESIGN
Andria Fromm Interiors
PHOTOGRAPHY
Ruby + Peach Photography
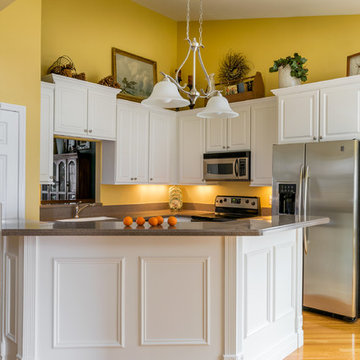
Karen Palmer Photography
Example of a mid-sized classic single-wall light wood floor kitchen design in Other with raised-panel cabinets, white cabinets, stainless steel appliances and a peninsula
Example of a mid-sized classic single-wall light wood floor kitchen design in Other with raised-panel cabinets, white cabinets, stainless steel appliances and a peninsula
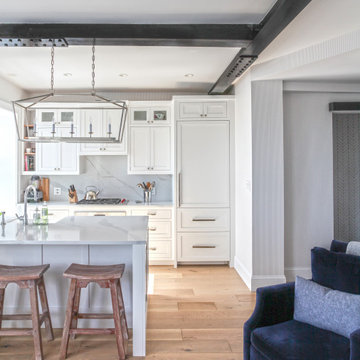
Example of a small beach style single-wall light wood floor eat-in kitchen design in New York with a farmhouse sink, recessed-panel cabinets, white cabinets, quartz countertops, white backsplash, quartz backsplash, stainless steel appliances, a peninsula and white countertops
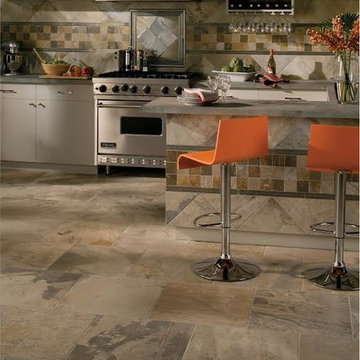
Example of a large transitional single-wall travertine floor eat-in kitchen design in St Louis with flat-panel cabinets, gray cabinets, concrete countertops, multicolored backsplash, stone tile backsplash, stainless steel appliances and a peninsula
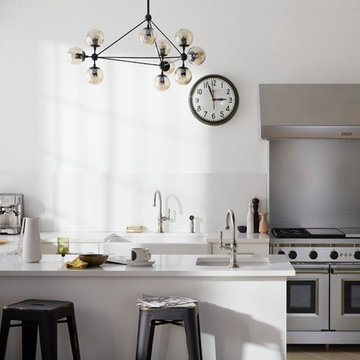
KOHLER SINKS, FAUCETS AND POTFILLER
Inspiration for a large transitional single-wall ceramic tile open concept kitchen remodel in Philadelphia with a farmhouse sink, flat-panel cabinets, white cabinets, quartz countertops, stainless steel appliances and a peninsula
Inspiration for a large transitional single-wall ceramic tile open concept kitchen remodel in Philadelphia with a farmhouse sink, flat-panel cabinets, white cabinets, quartz countertops, stainless steel appliances and a peninsula
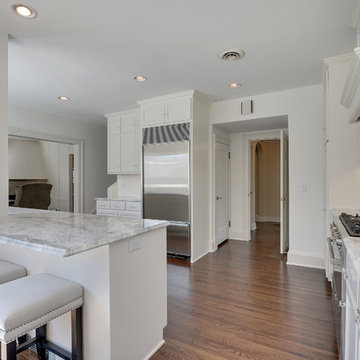
Example of a large classic single-wall medium tone wood floor eat-in kitchen design in Minneapolis with a drop-in sink, glass-front cabinets, white cabinets, granite countertops, white backsplash, ceramic backsplash, stainless steel appliances and a peninsula
Single-Wall Kitchen with a Peninsula Ideas
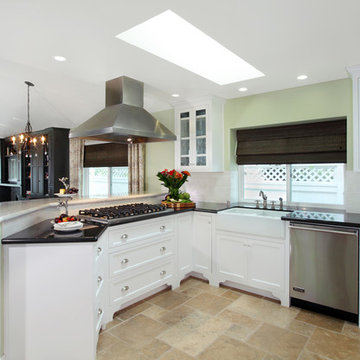
This 1980's track home was transformed with the addition of a new master bath and closet along with the removal of the wall between the kitchen and living areas to create an open concept space. RJohnston Interiors expanded the kitchen, infused the new space with a soothing coastal palette and added custom cabinetry in the kitchen, family room and master bath. What a transformation!
Chas Metivier PhotographyChas Metivier Photography
7





