Single-Wall Kitchen with Blue Cabinets Ideas
Refine by:
Budget
Sort by:Popular Today
81 - 100 of 3,549 photos
Item 1 of 3
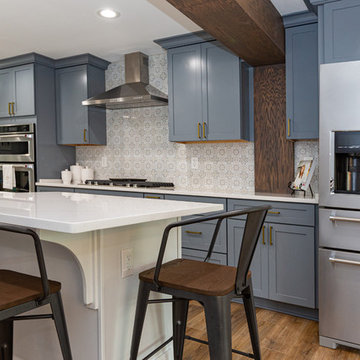
Contractor: Blue Sky Builders
Kitchen Cabinets: KraftMaid
Door: Lyndale
Perimeter: Lagoon
Island: Dove White
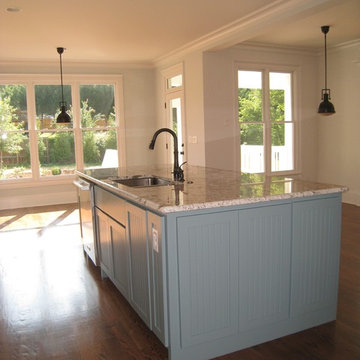
Example of a mid-sized classic single-wall medium tone wood floor open concept kitchen design in Atlanta with an island, shaker cabinets, blue cabinets, granite countertops and stainless steel appliances
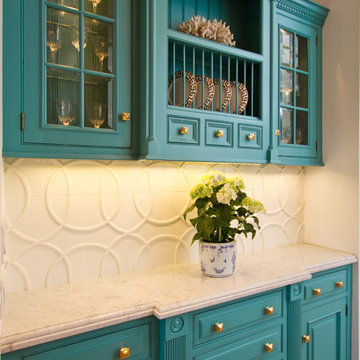
Mid-sized trendy single-wall kitchen photo in Los Angeles with raised-panel cabinets, blue cabinets, granite countertops and white backsplash
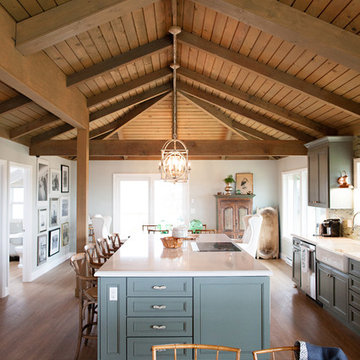
by What Shanni Saw
Large beach style single-wall dark wood floor open concept kitchen photo in San Francisco with a farmhouse sink, recessed-panel cabinets, blue cabinets, marble countertops, green backsplash, matchstick tile backsplash, stainless steel appliances and an island
Large beach style single-wall dark wood floor open concept kitchen photo in San Francisco with a farmhouse sink, recessed-panel cabinets, blue cabinets, marble countertops, green backsplash, matchstick tile backsplash, stainless steel appliances and an island
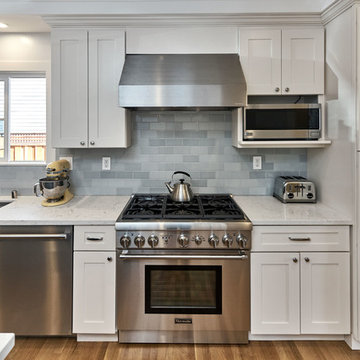
Best of Houzz 2017 - Arch Studio, Inc.
Inspiration for a mid-sized transitional single-wall light wood floor open concept kitchen remodel in San Francisco with an undermount sink, shaker cabinets, blue cabinets, quartz countertops, gray backsplash, subway tile backsplash, stainless steel appliances and an island
Inspiration for a mid-sized transitional single-wall light wood floor open concept kitchen remodel in San Francisco with an undermount sink, shaker cabinets, blue cabinets, quartz countertops, gray backsplash, subway tile backsplash, stainless steel appliances and an island
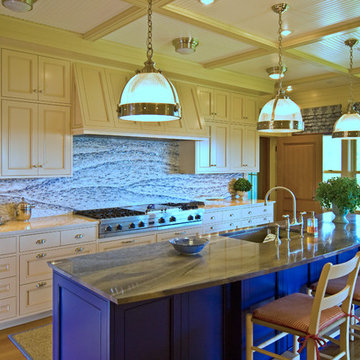
Eat-in kitchen - eclectic single-wall medium tone wood floor eat-in kitchen idea in Boston with a single-bowl sink, beaded inset cabinets, blue cabinets, granite countertops, multicolored backsplash, stone slab backsplash, stainless steel appliances and an island
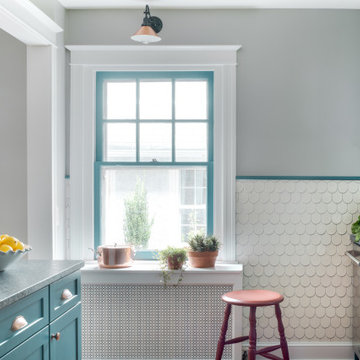
Mid-sized eclectic single-wall light wood floor and orange floor eat-in kitchen photo in Philadelphia with an undermount sink, shaker cabinets, blue cabinets, granite countertops, white backsplash, ceramic backsplash, stainless steel appliances, an island and gray countertops
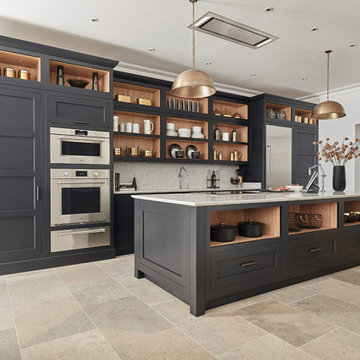
List your ultimate culinary wishes and find out how to make them come true at a Clarke Showroom. Remember, it’s best to do this before your designer starts your plan. You will save time and money when you start your kitchen layouts with an appliance wish list that will provide you the lifestyle you imagine. After all, that’s why you’re designing a new kitchen…to enhance your lifestyle and make life easier and more delicious.
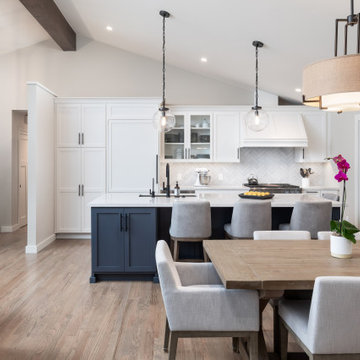
Transitional kitchen featuring black fixtures and a herringbone tile backsplash.
Large transitional single-wall medium tone wood floor, brown floor and exposed beam open concept kitchen photo in Orange County with an undermount sink, beaded inset cabinets, blue cabinets, quartz countertops, white backsplash, ceramic backsplash, stainless steel appliances, an island and white countertops
Large transitional single-wall medium tone wood floor, brown floor and exposed beam open concept kitchen photo in Orange County with an undermount sink, beaded inset cabinets, blue cabinets, quartz countertops, white backsplash, ceramic backsplash, stainless steel appliances, an island and white countertops
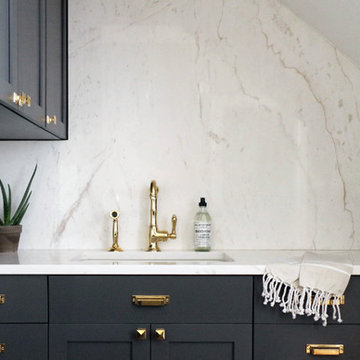
Marble and navy brass kitchen in a small space under a staircase.
Example of a small country single-wall dark wood floor and brown floor eat-in kitchen design in Los Angeles with an undermount sink, shaker cabinets, blue cabinets, marble countertops, gray backsplash, marble backsplash, paneled appliances and an island
Example of a small country single-wall dark wood floor and brown floor eat-in kitchen design in Los Angeles with an undermount sink, shaker cabinets, blue cabinets, marble countertops, gray backsplash, marble backsplash, paneled appliances and an island
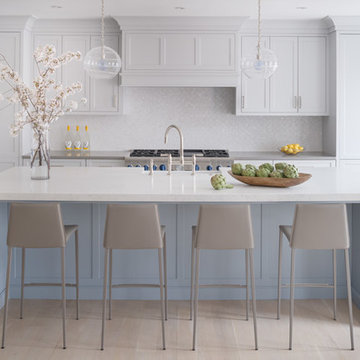
Georgetown, DC Transitional Kitchen Design by #SarahTurner4JenniferGilmer in collaboration with architect Christian Zapatka.
http://www.gilmerkitchens.com/
Photography by John Cole
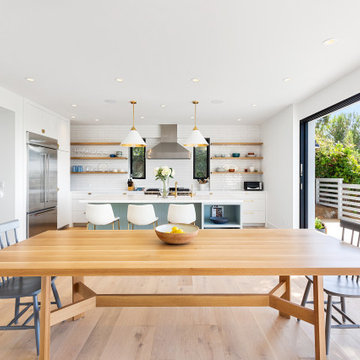
Open family style kitchen with pocket sliders to the deck and outdoor space. This kitchen is simple, with open shelves for the uppers and a duck egg blue island. The dining area separates the kitchen and livingroom.
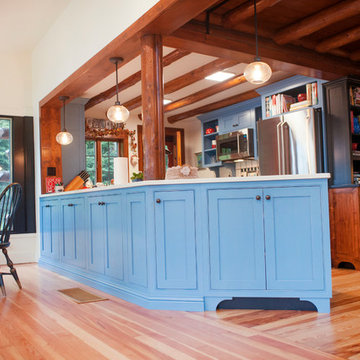
E.Wight Photo
Open concept kitchen - mid-sized rustic single-wall light wood floor open concept kitchen idea in Detroit with shaker cabinets, blue cabinets, a peninsula, solid surface countertops, white backsplash, porcelain backsplash, stainless steel appliances and a farmhouse sink
Open concept kitchen - mid-sized rustic single-wall light wood floor open concept kitchen idea in Detroit with shaker cabinets, blue cabinets, a peninsula, solid surface countertops, white backsplash, porcelain backsplash, stainless steel appliances and a farmhouse sink
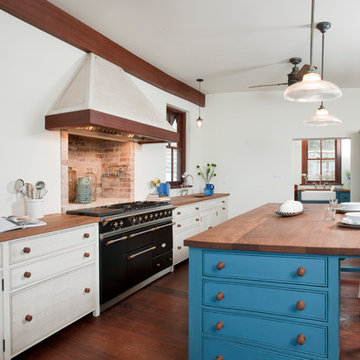
Example of a mid-sized classic single-wall medium tone wood floor open concept kitchen design in Other with an undermount sink, shaker cabinets, wood countertops, paneled appliances, an island, blue cabinets and white backsplash
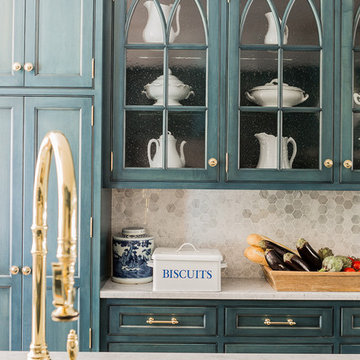
Michael Lee Photography
Mid-sized elegant single-wall kitchen photo in Boston with recessed-panel cabinets, an island, an undermount sink, blue cabinets, multicolored backsplash and mosaic tile backsplash
Mid-sized elegant single-wall kitchen photo in Boston with recessed-panel cabinets, an island, an undermount sink, blue cabinets, multicolored backsplash and mosaic tile backsplash
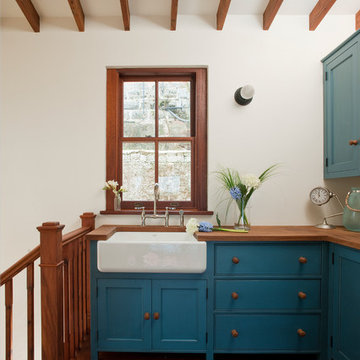
Example of a mid-sized classic single-wall medium tone wood floor open concept kitchen design in Other with shaker cabinets, blue cabinets, wood countertops, white backsplash, paneled appliances, an island and a farmhouse sink
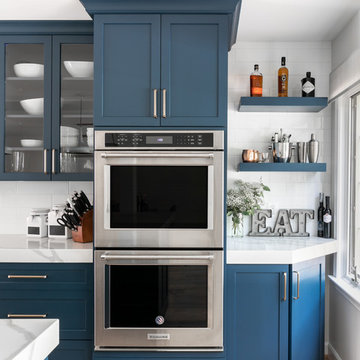
Example of a huge trendy single-wall light wood floor and beige floor eat-in kitchen design in DC Metro with an undermount sink, glass-front cabinets, blue cabinets, quartz countertops, white backsplash, ceramic backsplash, stainless steel appliances, an island and white countertops
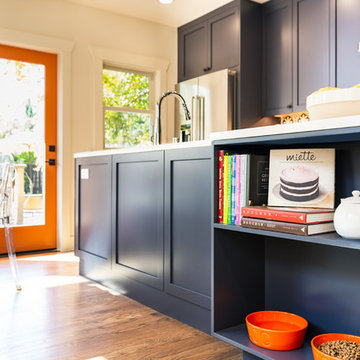
Inspiration for a transitional single-wall medium tone wood floor and brown floor kitchen remodel in Sacramento with an undermount sink, shaker cabinets, blue cabinets, quartz countertops, multicolored backsplash, cement tile backsplash, stainless steel appliances, an island and white countertops
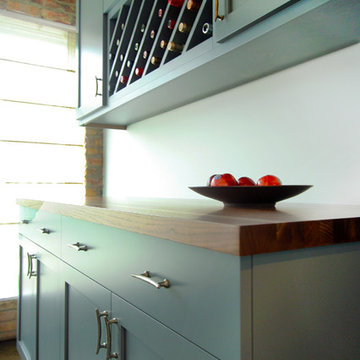
Hannah Tindall
Inspiration for a small contemporary single-wall dark wood floor eat-in kitchen remodel in Chicago with shaker cabinets, blue cabinets, wood countertops and no island
Inspiration for a small contemporary single-wall dark wood floor eat-in kitchen remodel in Chicago with shaker cabinets, blue cabinets, wood countertops and no island
Single-Wall Kitchen with Blue Cabinets Ideas
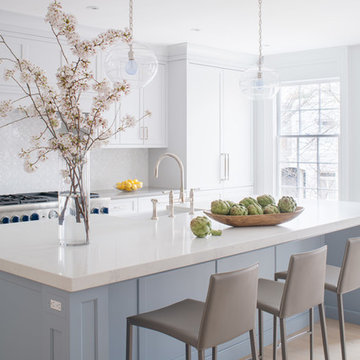
Georgetown, DC Transitional Kitchen Design by #SarahTurner4JenniferGilmer in collaboration with architect Christian Zapatka.
http://www.gilmerkitchens.com/
Photography by John Cole
5





