Single-Wall Kitchen with Dark Wood Cabinets Ideas
Refine by:
Budget
Sort by:Popular Today
21 - 40 of 8,226 photos
Item 1 of 3
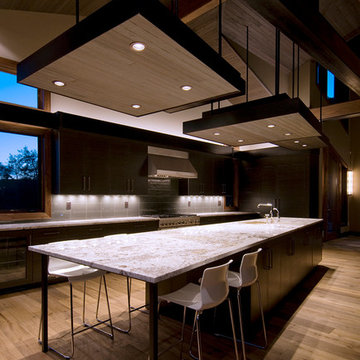
Lighting solutions for a workspace in a room with high ceilings. These light clouds were created to illuminate the kitchen surfaces. They blend with the look and style of the mountain contemporary home and while creating a vary practical work environment.
Sunshine Divis
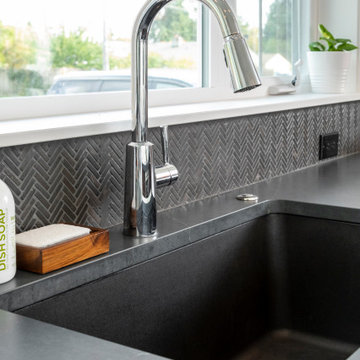
All black kitchen sink with black sink, charcoal soapstone countertop and black stone herringbone tile. © Cindy Apple Photography
Eat-in kitchen - contemporary single-wall medium tone wood floor eat-in kitchen idea in Seattle with flat-panel cabinets, dark wood cabinets, soapstone countertops, black backsplash, mosaic tile backsplash, stainless steel appliances, an island and black countertops
Eat-in kitchen - contemporary single-wall medium tone wood floor eat-in kitchen idea in Seattle with flat-panel cabinets, dark wood cabinets, soapstone countertops, black backsplash, mosaic tile backsplash, stainless steel appliances, an island and black countertops
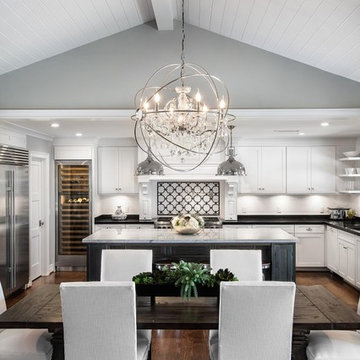
Inspiration for a mid-sized eclectic single-wall dark wood floor eat-in kitchen remodel in Dallas with a single-bowl sink, beaded inset cabinets, dark wood cabinets, quartzite countertops, white backsplash, mosaic tile backsplash, stainless steel appliances and an island
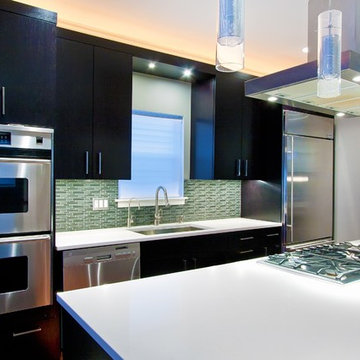
Elizabeth Taich Design is a Chicago-based full-service interior architecture and design firm that specializes in sophisticated yet livable environments.
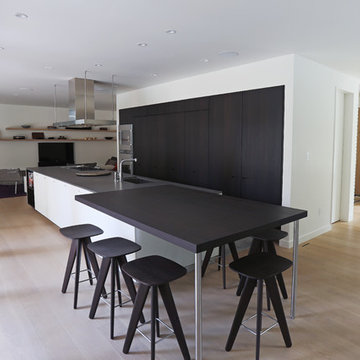
Leah Miller
Kitchen - modern single-wall light wood floor kitchen idea in Salt Lake City with flat-panel cabinets, dark wood cabinets and an island
Kitchen - modern single-wall light wood floor kitchen idea in Salt Lake City with flat-panel cabinets, dark wood cabinets and an island
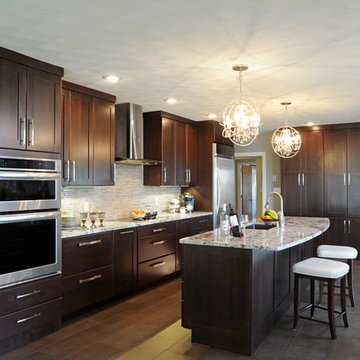
Dan Feldkamp
Large transitional single-wall slate floor and gray floor open concept kitchen photo in Cincinnati with an undermount sink, shaker cabinets, dark wood cabinets, granite countertops, gray backsplash, mosaic tile backsplash, stainless steel appliances and an island
Large transitional single-wall slate floor and gray floor open concept kitchen photo in Cincinnati with an undermount sink, shaker cabinets, dark wood cabinets, granite countertops, gray backsplash, mosaic tile backsplash, stainless steel appliances and an island
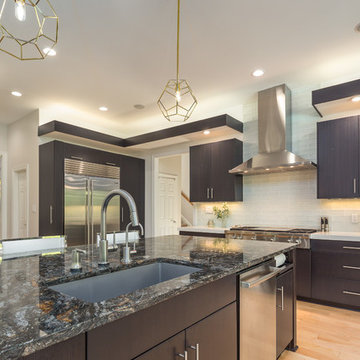
This nook area used to be the old porch area..
big /massive changes happened on this project
Eat-in kitchen - large contemporary single-wall light wood floor eat-in kitchen idea in Raleigh with an undermount sink, flat-panel cabinets, dark wood cabinets, quartz countertops, white backsplash, glass tile backsplash, stainless steel appliances, an island and white countertops
Eat-in kitchen - large contemporary single-wall light wood floor eat-in kitchen idea in Raleigh with an undermount sink, flat-panel cabinets, dark wood cabinets, quartz countertops, white backsplash, glass tile backsplash, stainless steel appliances, an island and white countertops
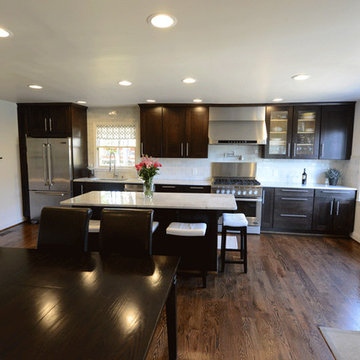
Single wall layout with pro appliances. 7 ft island with microwave oven housed underneath.
Inspiration for a mid-sized transitional single-wall dark wood floor eat-in kitchen remodel in Birmingham with a farmhouse sink, shaker cabinets, dark wood cabinets, marble countertops, white backsplash, subway tile backsplash, stainless steel appliances and an island
Inspiration for a mid-sized transitional single-wall dark wood floor eat-in kitchen remodel in Birmingham with a farmhouse sink, shaker cabinets, dark wood cabinets, marble countertops, white backsplash, subway tile backsplash, stainless steel appliances and an island
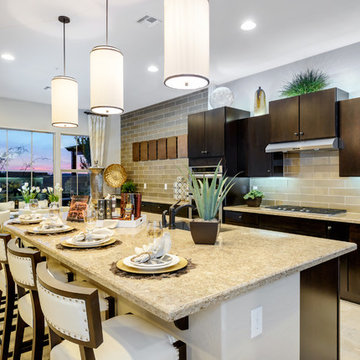
ryoungfoto.com
Open concept kitchen - mid-sized contemporary single-wall ceramic tile open concept kitchen idea in Phoenix with a drop-in sink, flat-panel cabinets, dark wood cabinets, quartzite countertops, beige backsplash, ceramic backsplash, stainless steel appliances and an island
Open concept kitchen - mid-sized contemporary single-wall ceramic tile open concept kitchen idea in Phoenix with a drop-in sink, flat-panel cabinets, dark wood cabinets, quartzite countertops, beige backsplash, ceramic backsplash, stainless steel appliances and an island
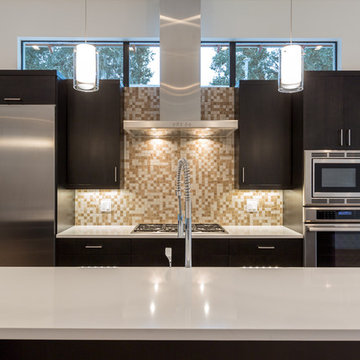
Ryan Begley Photography
Open concept kitchen - mid-sized modern single-wall medium tone wood floor open concept kitchen idea in Austin with an undermount sink, flat-panel cabinets, dark wood cabinets, quartz countertops, beige backsplash, ceramic backsplash, stainless steel appliances and an island
Open concept kitchen - mid-sized modern single-wall medium tone wood floor open concept kitchen idea in Austin with an undermount sink, flat-panel cabinets, dark wood cabinets, quartz countertops, beige backsplash, ceramic backsplash, stainless steel appliances and an island
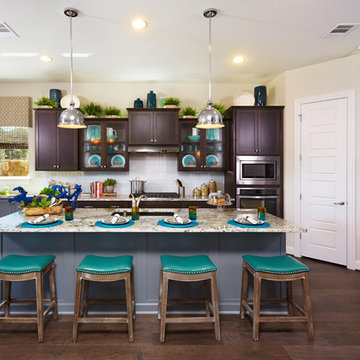
Example of a large transitional single-wall dark wood floor eat-in kitchen design in Austin with an undermount sink, recessed-panel cabinets, dark wood cabinets, granite countertops, white backsplash, porcelain backsplash, stainless steel appliances and an island
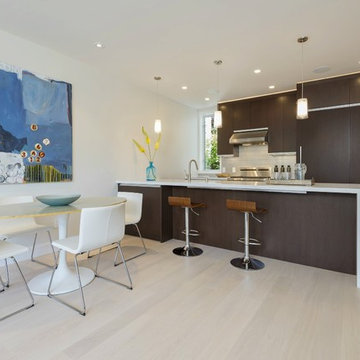
Mid-sized trendy single-wall light wood floor eat-in kitchen photo in San Francisco with an undermount sink, flat-panel cabinets, dark wood cabinets, solid surface countertops, white backsplash, ceramic backsplash, paneled appliances and an island
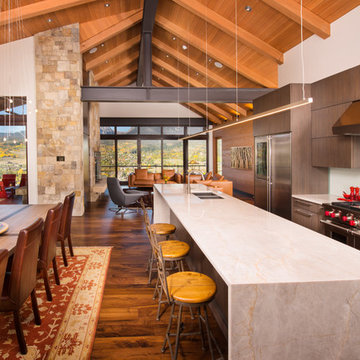
Inspiration for a large contemporary single-wall medium tone wood floor open concept kitchen remodel in Denver with an undermount sink, flat-panel cabinets, dark wood cabinets, marble countertops, stainless steel appliances and an island
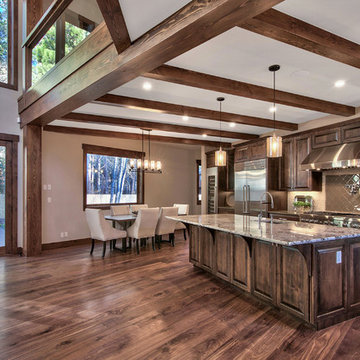
Open concept kitchen - large rustic single-wall dark wood floor open concept kitchen idea in Other with an undermount sink, raised-panel cabinets, dark wood cabinets, granite countertops, white backsplash, stone slab backsplash, stainless steel appliances and an island
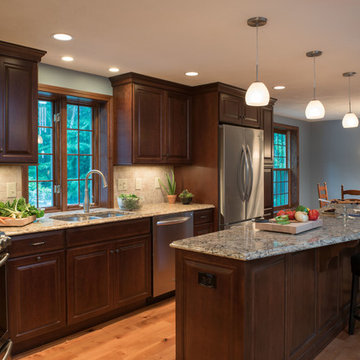
By tearing down the wall, the kitchen is able to flow into the dining room easily. This unique island is perfect for family to prep meals and to be more interactive with one another.
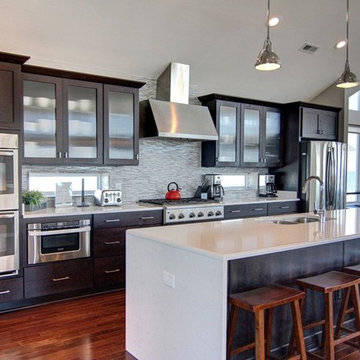
Mid-sized transitional single-wall dark wood floor open concept kitchen photo in Other with an undermount sink, shaker cabinets, dark wood cabinets, quartz countertops, gray backsplash, matchstick tile backsplash, stainless steel appliances and an island
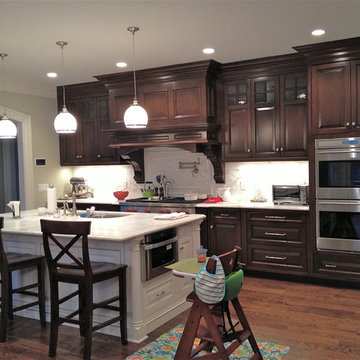
Eat-in kitchen - mid-sized transitional single-wall dark wood floor and brown floor eat-in kitchen idea in New York with an undermount sink, raised-panel cabinets, dark wood cabinets, marble countertops, white backsplash, marble backsplash, stainless steel appliances and an island
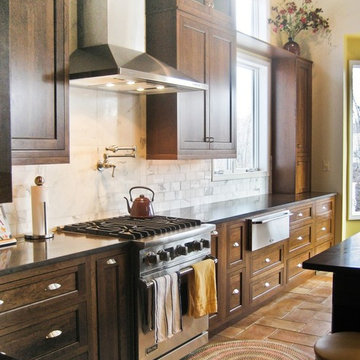
A mix of warm woods and counters with cool tile and stainless steel soften the edges of this contemporary kitchen with subtle Asian influences.
Mid-sized arts and crafts single-wall ceramic tile eat-in kitchen photo in Detroit with an undermount sink, flat-panel cabinets, dark wood cabinets, granite countertops, white backsplash, stone tile backsplash, stainless steel appliances and an island
Mid-sized arts and crafts single-wall ceramic tile eat-in kitchen photo in Detroit with an undermount sink, flat-panel cabinets, dark wood cabinets, granite countertops, white backsplash, stone tile backsplash, stainless steel appliances and an island
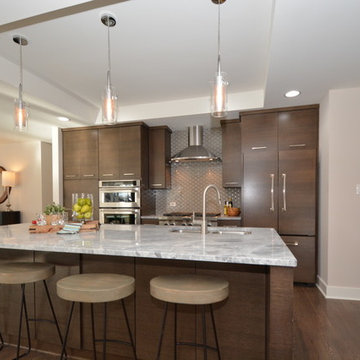
Inspiration for a contemporary single-wall dark wood floor open concept kitchen remodel in Chicago with an undermount sink, flat-panel cabinets, dark wood cabinets, granite countertops, gray backsplash, glass tile backsplash, stainless steel appliances and an island
Single-Wall Kitchen with Dark Wood Cabinets Ideas
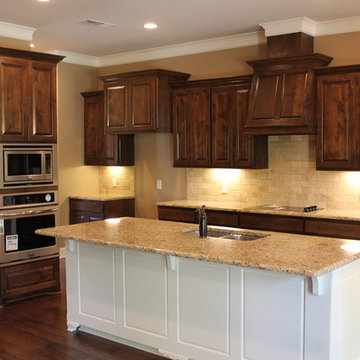
Inspiration for a large timeless single-wall dark wood floor open concept kitchen remodel in Dallas with an undermount sink, raised-panel cabinets, dark wood cabinets, granite countertops, beige backsplash, stone tile backsplash, stainless steel appliances and an island
2





