Single-Wall Kitchen with Dark Wood Cabinets Ideas
Refine by:
Budget
Sort by:Popular Today
41 - 60 of 8,230 photos
Item 1 of 3
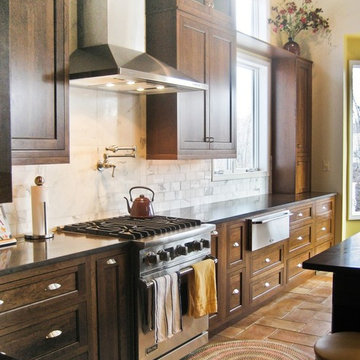
A mix of warm woods and counters with cool tile and stainless steel soften the edges of this contemporary kitchen with subtle Asian influences.
Mid-sized arts and crafts single-wall ceramic tile eat-in kitchen photo in Detroit with an undermount sink, flat-panel cabinets, dark wood cabinets, granite countertops, white backsplash, stone tile backsplash, stainless steel appliances and an island
Mid-sized arts and crafts single-wall ceramic tile eat-in kitchen photo in Detroit with an undermount sink, flat-panel cabinets, dark wood cabinets, granite countertops, white backsplash, stone tile backsplash, stainless steel appliances and an island
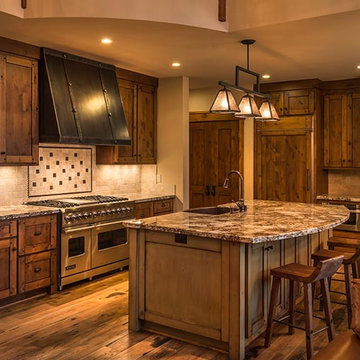
lighting manufactured in the USA by Steel Partners Inc
Example of a mid-sized mountain style single-wall dark wood floor eat-in kitchen design in Seattle with an undermount sink, recessed-panel cabinets, dark wood cabinets, granite countertops, beige backsplash, stone tile backsplash, paneled appliances and an island
Example of a mid-sized mountain style single-wall dark wood floor eat-in kitchen design in Seattle with an undermount sink, recessed-panel cabinets, dark wood cabinets, granite countertops, beige backsplash, stone tile backsplash, paneled appliances and an island
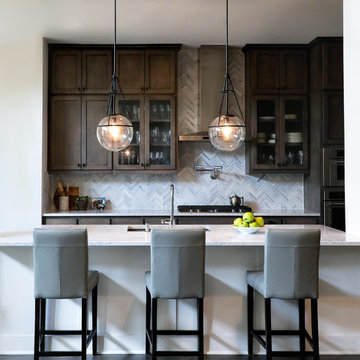
Amy Gritton Photography
Mid-sized transitional single-wall dark wood floor and brown floor open concept kitchen photo in Austin with an undermount sink, glass-front cabinets, dark wood cabinets, gray backsplash, stainless steel appliances and an island
Mid-sized transitional single-wall dark wood floor and brown floor open concept kitchen photo in Austin with an undermount sink, glass-front cabinets, dark wood cabinets, gray backsplash, stainless steel appliances and an island

Randall Perry Photography
Large mountain style single-wall dark wood floor and brown floor eat-in kitchen photo in Boston with raised-panel cabinets, dark wood cabinets, granite countertops, brown backsplash, travertine backsplash, an island and multicolored countertops
Large mountain style single-wall dark wood floor and brown floor eat-in kitchen photo in Boston with raised-panel cabinets, dark wood cabinets, granite countertops, brown backsplash, travertine backsplash, an island and multicolored countertops
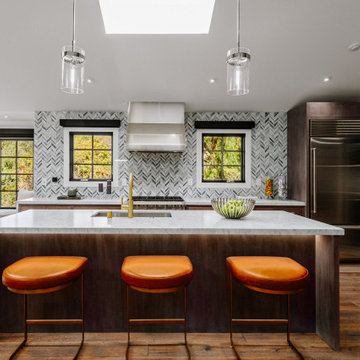
Inspiration for a huge country single-wall medium tone wood floor open concept kitchen remodel in Los Angeles with an undermount sink, recessed-panel cabinets, dark wood cabinets, marble countertops, matchstick tile backsplash, stainless steel appliances, an island and gray countertops
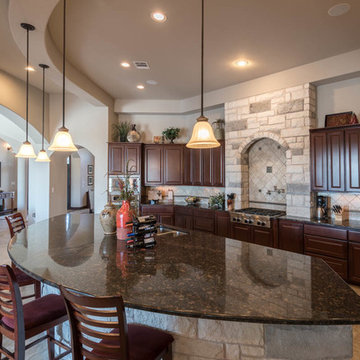
Inspiration for a large mediterranean single-wall porcelain tile eat-in kitchen remodel in Austin with a double-bowl sink, shaker cabinets, dark wood cabinets, granite countertops, beige backsplash, stone tile backsplash, stainless steel appliances and an island
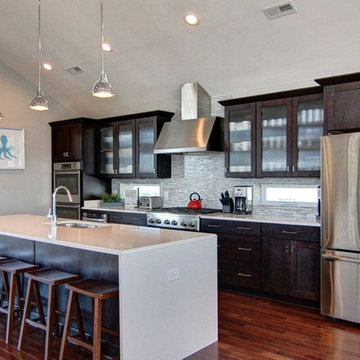
Inspiration for a mid-sized transitional single-wall dark wood floor open concept kitchen remodel in Other with an undermount sink, shaker cabinets, dark wood cabinets, quartz countertops, gray backsplash, matchstick tile backsplash, stainless steel appliances and an island
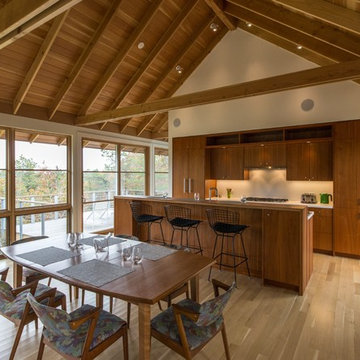
Peter Vanderwarker
Inspiration for a mid-sized rustic single-wall light wood floor and beige floor open concept kitchen remodel in Boston with flat-panel cabinets, dark wood cabinets, an island and paneled appliances
Inspiration for a mid-sized rustic single-wall light wood floor and beige floor open concept kitchen remodel in Boston with flat-panel cabinets, dark wood cabinets, an island and paneled appliances
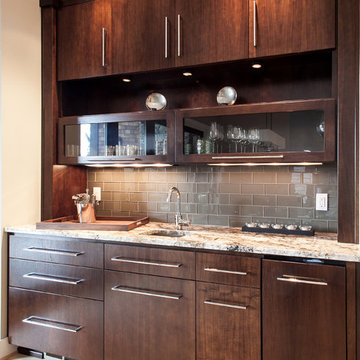
Tracy Herbert Interiors, LLC
Inspiration for a contemporary single-wall eat-in kitchen remodel in Portland with an undermount sink, flat-panel cabinets, dark wood cabinets, granite countertops, gray backsplash, glass tile backsplash and paneled appliances
Inspiration for a contemporary single-wall eat-in kitchen remodel in Portland with an undermount sink, flat-panel cabinets, dark wood cabinets, granite countertops, gray backsplash, glass tile backsplash and paneled appliances
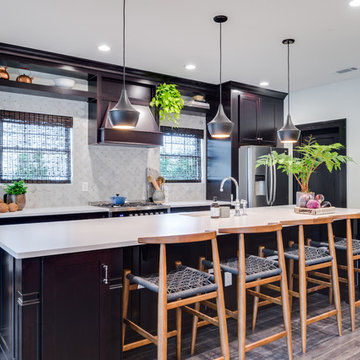
Mid-sized trendy single-wall dark wood floor and brown floor kitchen photo in Hawaii with an undermount sink, dark wood cabinets, solid surface countertops, white backsplash, marble backsplash, stainless steel appliances, an island and white countertops
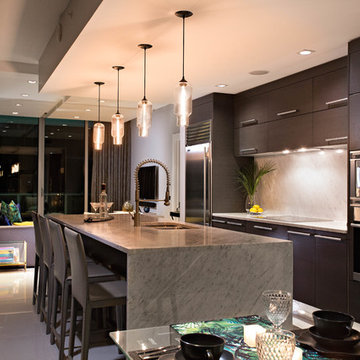
Mid-sized minimalist single-wall eat-in kitchen photo in Miami with an undermount sink, flat-panel cabinets, dark wood cabinets, quartz countertops, white backsplash, stone slab backsplash, stainless steel appliances and an island
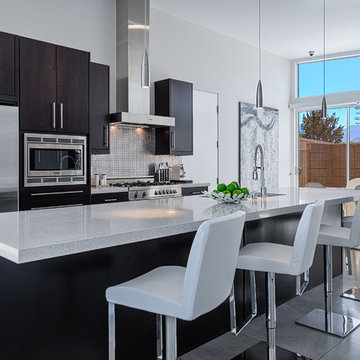
Modern gourmet kitchen in the alexander Estates II Home Palm Springs,
Inspiration for a contemporary single-wall concrete floor eat-in kitchen remodel in Other with an undermount sink, flat-panel cabinets, dark wood cabinets, quartzite countertops, gray backsplash and stainless steel appliances
Inspiration for a contemporary single-wall concrete floor eat-in kitchen remodel in Other with an undermount sink, flat-panel cabinets, dark wood cabinets, quartzite countertops, gray backsplash and stainless steel appliances
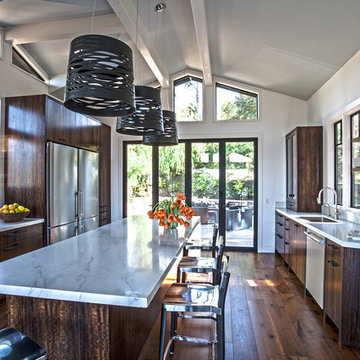
Inspiration for a mid-sized transitional single-wall medium tone wood floor open concept kitchen remodel in San Diego with a single-bowl sink, flat-panel cabinets, dark wood cabinets, marble countertops, white backsplash, stone slab backsplash, stainless steel appliances and an island
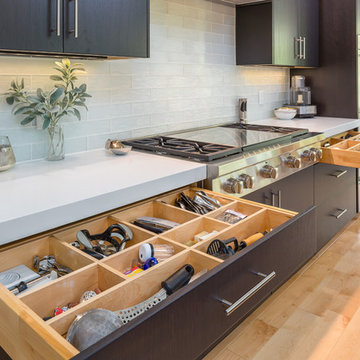
This nook area used to be the old porch area..
big /massive changes happened on this project
Eat-in kitchen - large contemporary single-wall light wood floor eat-in kitchen idea in Raleigh with an undermount sink, flat-panel cabinets, dark wood cabinets, quartz countertops, white backsplash, glass tile backsplash, stainless steel appliances, an island and white countertops
Eat-in kitchen - large contemporary single-wall light wood floor eat-in kitchen idea in Raleigh with an undermount sink, flat-panel cabinets, dark wood cabinets, quartz countertops, white backsplash, glass tile backsplash, stainless steel appliances, an island and white countertops
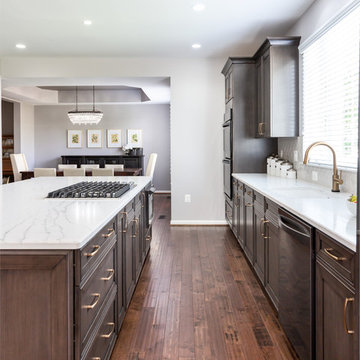
Inspiration for a large transitional single-wall medium tone wood floor and brown floor open concept kitchen remodel in DC Metro with an undermount sink, recessed-panel cabinets, quartzite countertops, white backsplash, ceramic backsplash, stainless steel appliances, an island, white countertops and dark wood cabinets
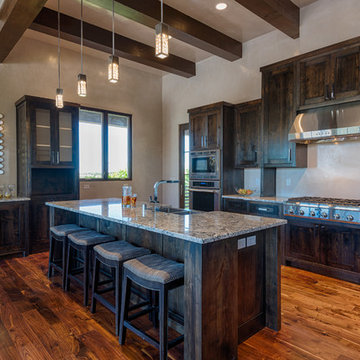
Large transitional single-wall dark wood floor eat-in kitchen photo in Albuquerque with a double-bowl sink, shaker cabinets, dark wood cabinets, granite countertops, beige backsplash, stainless steel appliances and an island
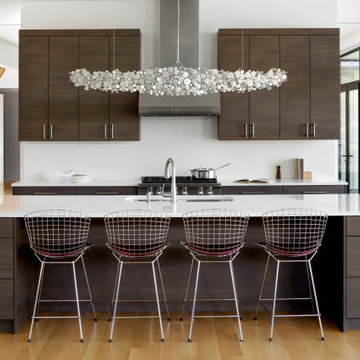
Huge trendy single-wall light wood floor and brown floor eat-in kitchen photo in Baltimore with a double-bowl sink, flat-panel cabinets, dark wood cabinets, white backsplash, stainless steel appliances, an island and white countertops
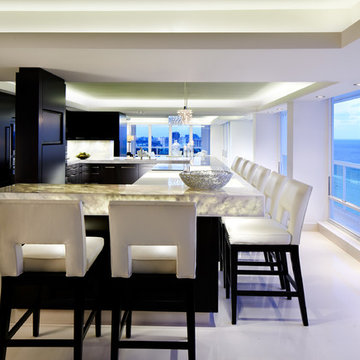
Sargent Architectural Photography
Inspiration for a mid-sized contemporary single-wall limestone floor open concept kitchen remodel in Miami with an undermount sink, flat-panel cabinets, dark wood cabinets, quartzite countertops, white backsplash, stone slab backsplash, paneled appliances and an island
Inspiration for a mid-sized contemporary single-wall limestone floor open concept kitchen remodel in Miami with an undermount sink, flat-panel cabinets, dark wood cabinets, quartzite countertops, white backsplash, stone slab backsplash, paneled appliances and an island
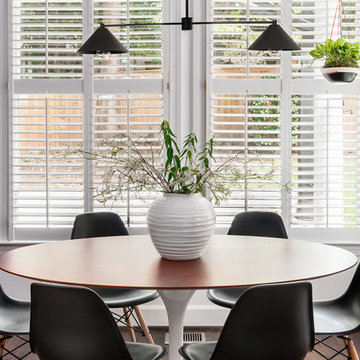
Replaced a large square dining room table to a sleek oval mid-century tulip one.
Mid-sized minimalist single-wall dark wood floor and brown floor eat-in kitchen photo in Atlanta with an island, a drop-in sink, dark wood cabinets, quartzite countertops, white backsplash, ceramic backsplash, stainless steel appliances, white countertops and shaker cabinets
Mid-sized minimalist single-wall dark wood floor and brown floor eat-in kitchen photo in Atlanta with an island, a drop-in sink, dark wood cabinets, quartzite countertops, white backsplash, ceramic backsplash, stainless steel appliances, white countertops and shaker cabinets
Single-Wall Kitchen with Dark Wood Cabinets Ideas
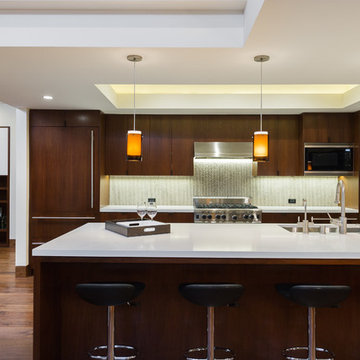
Ulimited Style Photography
Example of a mid-sized minimalist single-wall medium tone wood floor kitchen design in Los Angeles with an undermount sink, flat-panel cabinets, dark wood cabinets, quartzite countertops, gray backsplash, stone slab backsplash, paneled appliances and an island
Example of a mid-sized minimalist single-wall medium tone wood floor kitchen design in Los Angeles with an undermount sink, flat-panel cabinets, dark wood cabinets, quartzite countertops, gray backsplash, stone slab backsplash, paneled appliances and an island
3





