Single-Wall Kitchen with Laminate Countertops Ideas
Refine by:
Budget
Sort by:Popular Today
21 - 40 of 5,199 photos
Item 1 of 3
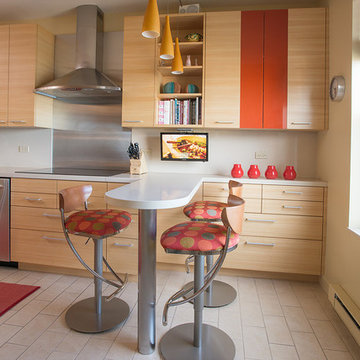
Inspiration for a large contemporary single-wall vinyl floor and white floor eat-in kitchen remodel in Los Angeles with flat-panel cabinets, light wood cabinets, laminate countertops, stainless steel appliances, an undermount sink, metallic backsplash and a peninsula
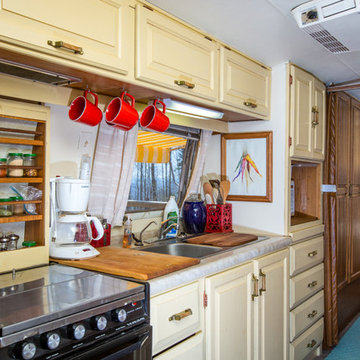
Swartz Photography
Small eclectic single-wall carpeted kitchen pantry photo in Other with a double-bowl sink, raised-panel cabinets, beige cabinets, laminate countertops, beige backsplash, paneled appliances and an island
Small eclectic single-wall carpeted kitchen pantry photo in Other with a double-bowl sink, raised-panel cabinets, beige cabinets, laminate countertops, beige backsplash, paneled appliances and an island

Mid-sized minimalist single-wall light wood floor and multicolored floor kitchen pantry photo in Orange County with a single-bowl sink, shaker cabinets, light wood cabinets, laminate countertops, white backsplash, marble backsplash, stainless steel appliances, an island and white countertops
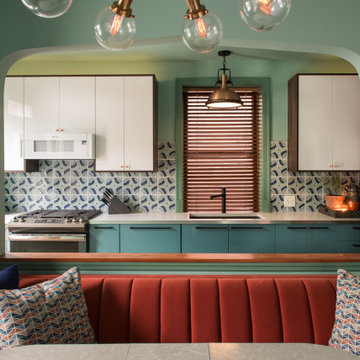
A simplified Tudor-style arch cut out of the existing bedroom wall opens up and joins the two spaces for a kitchen & dining room. In this Craftsman, 'shotgun' home, using the full width of the home for this area makes the kitchen feel much more roomy and allows for better entertaining.
An eclectic mix of modern and vintage create a funky & fun retro kitchen in this Craftsman home. High gloss cabinets are paired with a wood veneer pantry-surround. Glazed ceramic tile brings in pistachio green and blue as well as texture and curved lines into the space. A vintage rug of red hues contrasts all the cool tones and finishes off the look with an eclectic pattern mix.
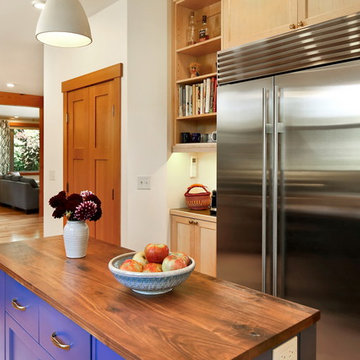
The owners of this home came to us with a plan to build a new high-performance home that physically and aesthetically fit on an infill lot in an old well-established neighborhood in Bellingham. The Craftsman exterior detailing, Scandinavian exterior color palette, and timber details help it blend into the older neighborhood. At the same time the clean modern interior allowed their artistic details and displayed artwork take center stage.
We started working with the owners and the design team in the later stages of design, sharing our expertise with high-performance building strategies, custom timber details, and construction cost planning. Our team then seamlessly rolled into the construction phase of the project, working with the owners and Michelle, the interior designer until the home was complete.
The owners can hardly believe the way it all came together to create a bright, comfortable, and friendly space that highlights their applied details and favorite pieces of art.
Photography by Radley Muller Photography
Design by Deborah Todd Building Design Services
Interior Design by Spiral Studios
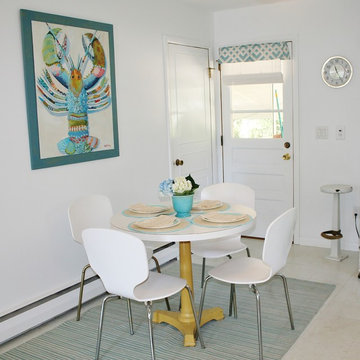
This kitchen and cabinets were painted a bright white to freshen up the space.
Inspiration for a small transitional single-wall linoleum floor enclosed kitchen remodel in Bridgeport with a drop-in sink, flat-panel cabinets, white cabinets, laminate countertops, white backsplash, ceramic backsplash and white appliances
Inspiration for a small transitional single-wall linoleum floor enclosed kitchen remodel in Bridgeport with a drop-in sink, flat-panel cabinets, white cabinets, laminate countertops, white backsplash, ceramic backsplash and white appliances
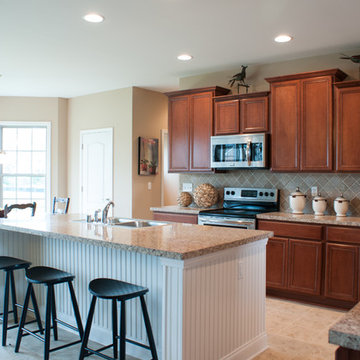
The Jackson II floor plan by Ball Homes
Inspiration for a timeless single-wall ceramic tile open concept kitchen remodel in Other with a drop-in sink, recessed-panel cabinets, medium tone wood cabinets, laminate countertops, beige backsplash, ceramic backsplash, stainless steel appliances and an island
Inspiration for a timeless single-wall ceramic tile open concept kitchen remodel in Other with a drop-in sink, recessed-panel cabinets, medium tone wood cabinets, laminate countertops, beige backsplash, ceramic backsplash, stainless steel appliances and an island
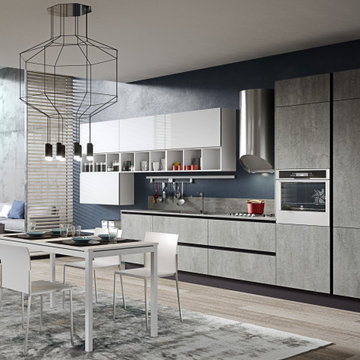
Example of a mid-sized trendy single-wall medium tone wood floor and brown floor eat-in kitchen design in Columbus with a drop-in sink, flat-panel cabinets, gray cabinets, laminate countertops, gray backsplash, stainless steel appliances and gray countertops
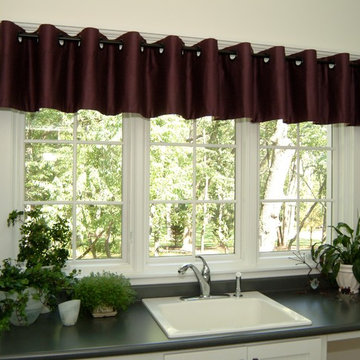
Inspiration for a mid-sized victorian single-wall enclosed kitchen remodel in Los Angeles with a drop-in sink, shaker cabinets, white cabinets, laminate countertops and no island
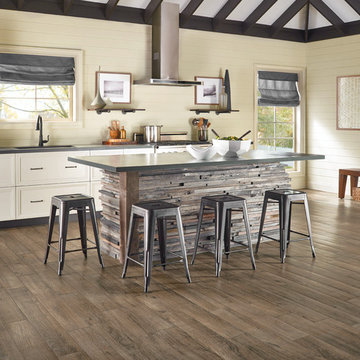
Mid-sized arts and crafts single-wall dark wood floor and brown floor eat-in kitchen photo in St Louis with an undermount sink, raised-panel cabinets, white cabinets, laminate countertops, stainless steel appliances and an island
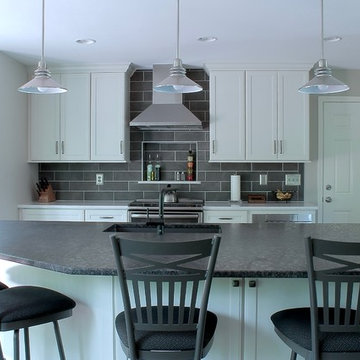
Trendy single-wall dark wood floor open concept kitchen photo in Philadelphia with an undermount sink, recessed-panel cabinets, white cabinets, laminate countertops, gray backsplash, ceramic backsplash, stainless steel appliances and an island
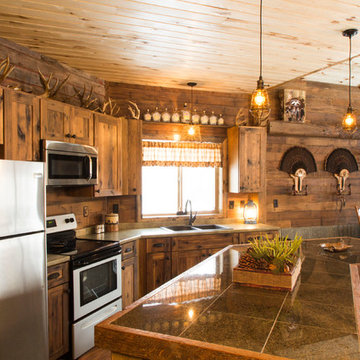
Open concept kitchen - mid-sized rustic single-wall linoleum floor and beige floor open concept kitchen idea in Minneapolis with a drop-in sink, shaker cabinets, medium tone wood cabinets, laminate countertops, brown backsplash, wood backsplash, stainless steel appliances, an island and gray countertops
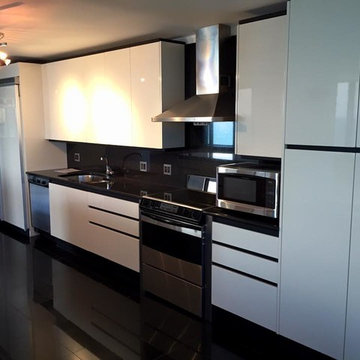
Kitchen pantry - large modern single-wall ceramic tile kitchen pantry idea in Chicago with an undermount sink, flat-panel cabinets, white cabinets, laminate countertops, black backsplash, ceramic backsplash, stainless steel appliances and no island
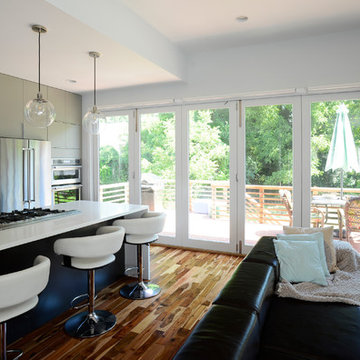
Mid-sized trendy single-wall light wood floor and brown floor open concept kitchen photo in DC Metro with flat-panel cabinets, beige cabinets, laminate countertops, white backsplash, ceramic backsplash, stainless steel appliances, an island and an undermount sink
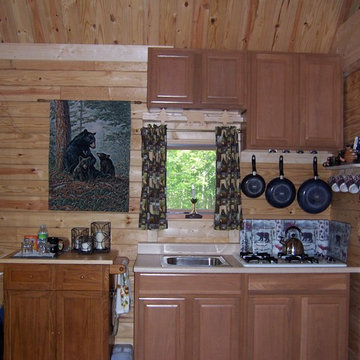
Small mountain style single-wall kitchen photo in Philadelphia with a drop-in sink, raised-panel cabinets and laminate countertops
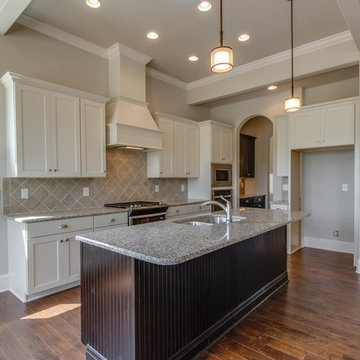
Inspiration for a large rustic single-wall medium tone wood floor open concept kitchen remodel in Nashville with an undermount sink, shaker cabinets, white cabinets, laminate countertops, gray backsplash, ceramic backsplash, stainless steel appliances and an island
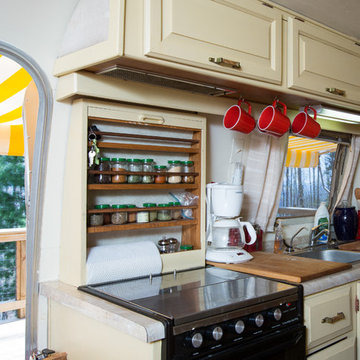
Swartz Photography
Kitchen pantry - small eclectic single-wall carpeted kitchen pantry idea in Other with a double-bowl sink, raised-panel cabinets, beige cabinets, laminate countertops, beige backsplash, paneled appliances and no island
Kitchen pantry - small eclectic single-wall carpeted kitchen pantry idea in Other with a double-bowl sink, raised-panel cabinets, beige cabinets, laminate countertops, beige backsplash, paneled appliances and no island
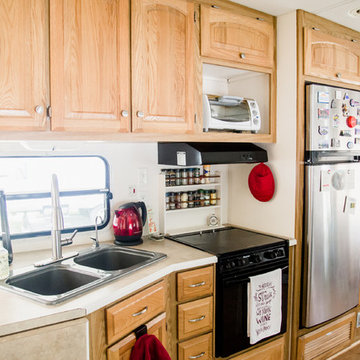
RV renovation. Entire project was DIY on a strict budget. Work done: wall paint, new floors, new curtains, trim paint, new fridge/freezer, new kitchen sink and faucet, move tv, new office/desk, demo annoying cabinets in bedroom. Photo credit: GreytoBlue.com
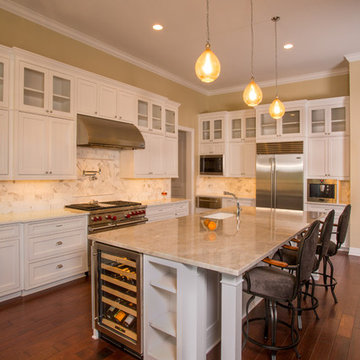
Photo: Vernon Wentz
Inspiration for a large transitional single-wall dark wood floor eat-in kitchen remodel in Austin with a drop-in sink, shaker cabinets, white cabinets, laminate countertops, white backsplash, stone slab backsplash, stainless steel appliances and an island
Inspiration for a large transitional single-wall dark wood floor eat-in kitchen remodel in Austin with a drop-in sink, shaker cabinets, white cabinets, laminate countertops, white backsplash, stone slab backsplash, stainless steel appliances and an island
Single-Wall Kitchen with Laminate Countertops Ideas
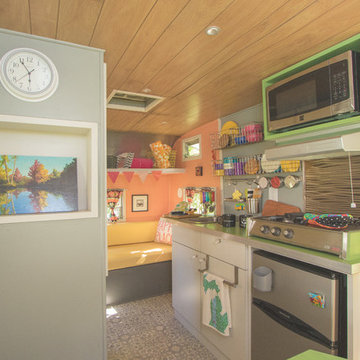
Casey Spring
Small eclectic single-wall vinyl floor and gray floor eat-in kitchen photo in Other with a single-bowl sink, flat-panel cabinets, white cabinets, laminate countertops, stainless steel appliances, no island and green countertops
Small eclectic single-wall vinyl floor and gray floor eat-in kitchen photo in Other with a single-bowl sink, flat-panel cabinets, white cabinets, laminate countertops, stainless steel appliances, no island and green countertops
2





