Single-Wall Kitchen with Metallic Backsplash Ideas
Refine by:
Budget
Sort by:Popular Today
221 - 240 of 2,734 photos
Item 1 of 3
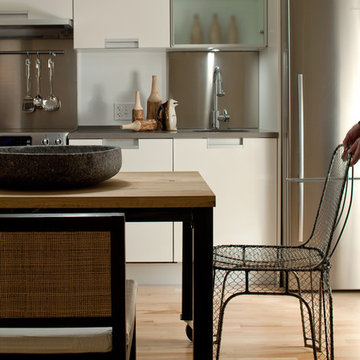
Photography by Michael Stavaridis
Eat-in kitchen - small contemporary single-wall laminate floor eat-in kitchen idea in New York with an undermount sink, flat-panel cabinets, white cabinets, metallic backsplash, stainless steel appliances and no island
Eat-in kitchen - small contemporary single-wall laminate floor eat-in kitchen idea in New York with an undermount sink, flat-panel cabinets, white cabinets, metallic backsplash, stainless steel appliances and no island
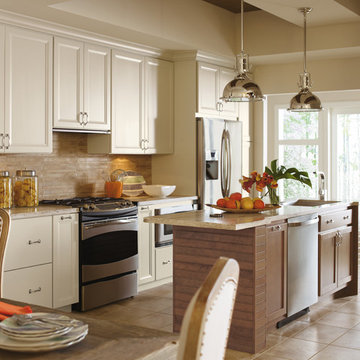
Visit Our Showroom
8000 Locust Mill St.
Ellicott City, MD 21043
Dynasty Kitchen - Small spaces live large with painted Maple cabinets in our fashionable Magnolia finish. Flat panel doors complement beautiful crown mouldings and other thoughtful details that combine to may daily living a breeze. Compact space brightened by Cayhill’s simple
refinement, in Maple with the fashionable new Magnolia
finish. Reverse raised panels complement crown
mouldings and other woodwork. Base pullouts, waste
bins and large drawers maximize space. Fontaine in
Cherry with Riverbed—enhanced by a light textural
mix—defines the island.
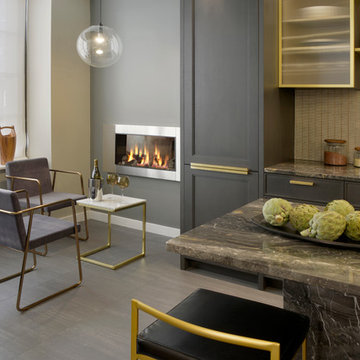
Bilotta Collection Cabinetry is a unique line of American-made custom cabinetry exclusively for Bilotta by their partner factory in PA. Made only with the highest quality materials available, Bilotta Collection Cabinetry is artistically built to satisfy their design team’s demanding specifications, to reflect meticulous attention to detail and to offer unique cutting-edge features that are exclusive to Bilotta. In the spring of 2018, Bilotta launched a brand-new design under their private collection line in their A&D Building showroom in Manhattan. Designed by Goran Savic, the display is a trendsetting mix of contrasting dark and light grainy rift cut white oak. The wall cabinets and hood enclosure are brilliant brass frames with ribbed glass inserts. The brass is then repeated in the open shelves, custom Armac Martin hardware, and as the inlay in the textured Bianco Carrara backsplash by Artistic Tile. Cabinet interiors and drawer boxes are a repeat of the lighter color oak and the countertops are polished Dark Orobico Arabescato marble also by Artistic Tile. The sink and faucet are by The Galley Workstation and The Galley Tap creating the ideal space for any aspiring chef. Appliances are by Dacor’s Modernist collection in the graphite finish with brass burners on the cooktop, tying in the colors of the cabinetry and accents. Bilotta Designer: Goran Savic. Photo Credit: Peter Krupenye
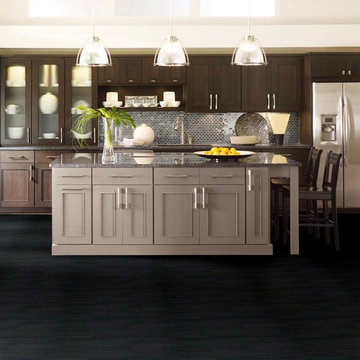
Example of a mid-sized transitional single-wall dark wood floor and black floor enclosed kitchen design in Orange County with an undermount sink, beaded inset cabinets, dark wood cabinets, granite countertops, metallic backsplash, metal backsplash, stainless steel appliances, an island and gray countertops
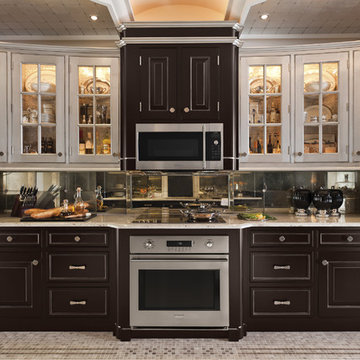
Open concept kitchen - mid-sized traditional single-wall beige floor and ceramic tile open concept kitchen idea in Nashville with raised-panel cabinets, stainless steel appliances, no island, dark wood cabinets, quartz countertops, metallic backsplash, mirror backsplash and beige countertops
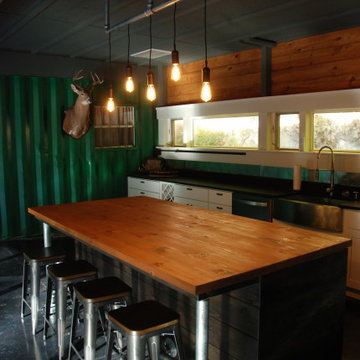
A vacation home made from shipping containers needed to be updated, moisture issues resolved, and given a masculine but warm look to be inviting to him and her. Custom-designed and built island and light fixture.
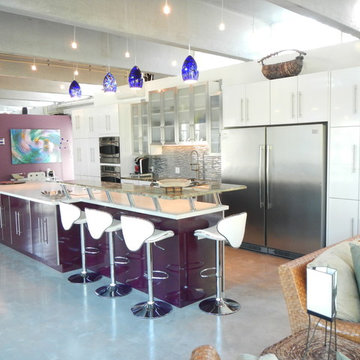
Mid-sized trendy single-wall concrete floor eat-in kitchen photo in Tampa with flat-panel cabinets, white cabinets, granite countertops, metallic backsplash, metal backsplash, stainless steel appliances, an island and a farmhouse sink
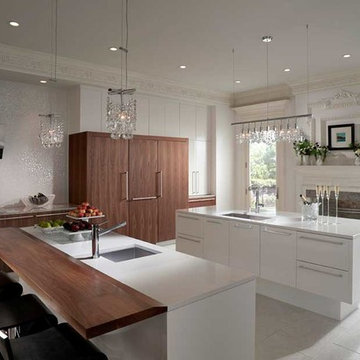
Kitchen - large contemporary single-wall kitchen idea in New York with an undermount sink, flat-panel cabinets, white cabinets, solid surface countertops, metallic backsplash, mosaic tile backsplash and two islands
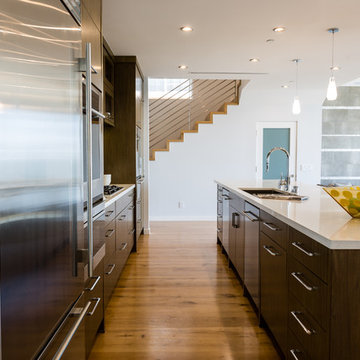
Stephanie Wiley Photography
Mid-sized trendy single-wall medium tone wood floor and brown floor open concept kitchen photo in Other with an undermount sink, flat-panel cabinets, dark wood cabinets, solid surface countertops, stainless steel appliances, an island, metallic backsplash and glass sheet backsplash
Mid-sized trendy single-wall medium tone wood floor and brown floor open concept kitchen photo in Other with an undermount sink, flat-panel cabinets, dark wood cabinets, solid surface countertops, stainless steel appliances, an island, metallic backsplash and glass sheet backsplash
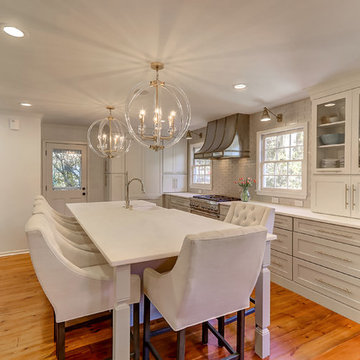
This Old Village home received a kitchen and master bathroom facelift. As a full renovation, we completely gutted both spaces and reinvented them as functional and upgraded rooms for this young family to enjoy for years to come. With the assistance of interior design selections by Krystine Edwards, the end result is glamorous yet inviting.
The kitchen boasts a long island that seats six with beautiful upholstered chairs. Two large lucite & brass pendants catch your eye before they are taken to the custom-made stainless steel and brass hood. There are several high-end features in this kitchen, including Thermador appliances, a Thermador built-in cabinet front refrigerator and freezer, and matte brass fixtures and hardware throughout. The walls were tiled with 2×8 golden glass subway tile and two singing arm brass sconces were added above each window. The base and island cabinets from Cliq Studios were custom painted. Sitting next to the kitchen is a desirable living space and wet bar equipped with a wine cooler and under-cabinet ice maker.
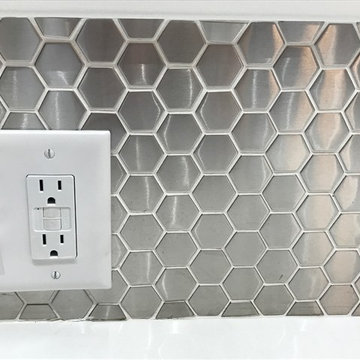
Inspiration for a mid-sized modern single-wall kitchen pantry remodel in Raleigh with flat-panel cabinets, blue cabinets, metallic backsplash, metal backsplash and stainless steel appliances
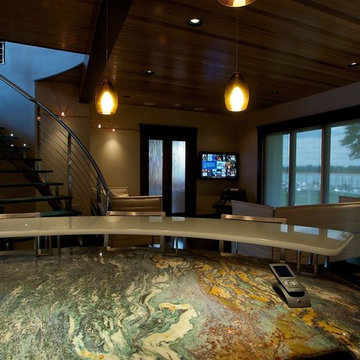
Example of a large trendy single-wall marble floor open concept kitchen design in Portland with an undermount sink, flat-panel cabinets, medium tone wood cabinets, granite countertops, metallic backsplash, metal backsplash, stainless steel appliances and two islands
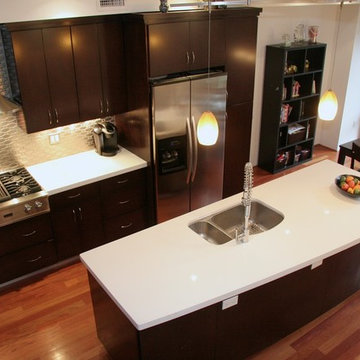
Property marketed by Hudson Place Realty - Now is your chance to own a one of a kind custom designed townhouse. Approximately 3042 sq. ft. of living space spread out over three floors, sunlight from the huge top floor skylight cascades down the open riser staircase to illuminate the floors below. On main floor there is a chef’s kitchen with wine fridge, Viking cooktop, Fisher Paykel dishwasher drawers, Kitchen Aid refrigerator, wall oven and microwave. Step down into the living room which features a wood burning fireplace and opens onto a 128 sq. ft. deck which overlooks the newly landscaped ipe and bluestone backyard. Ready for summer entertaining, the lushly planted yard comes complete with a gas grill, refrigerator and hot tub. The middle floor features 2 sunny & spacious bdrms, a full bath as well as an office area. Top floor master bedroom features and en suite bathroom with large corner Jacuzzi tub & separate glass enclosed shower with body sprays & rainfall showerhead. Second bedroom has a wall of windows, small balcony and en suite powder room.
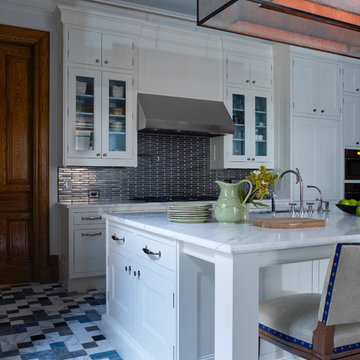
Inspiration for a large timeless single-wall marble floor and multicolored floor enclosed kitchen remodel in Charleston with recessed-panel cabinets, white cabinets, marble countertops, metallic backsplash, metal backsplash, an island and gray countertops
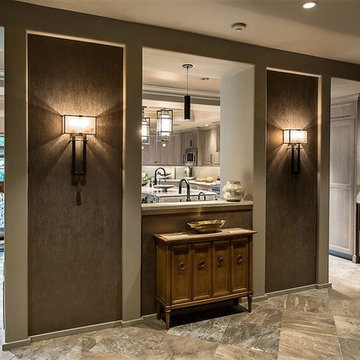
Builder: D&B Elite,
Photo by April Wilson
Example of a large transitional single-wall porcelain tile open concept kitchen design in Philadelphia with an undermount sink, beaded inset cabinets, gray cabinets, quartz countertops, metallic backsplash, glass tile backsplash, paneled appliances and two islands
Example of a large transitional single-wall porcelain tile open concept kitchen design in Philadelphia with an undermount sink, beaded inset cabinets, gray cabinets, quartz countertops, metallic backsplash, glass tile backsplash, paneled appliances and two islands
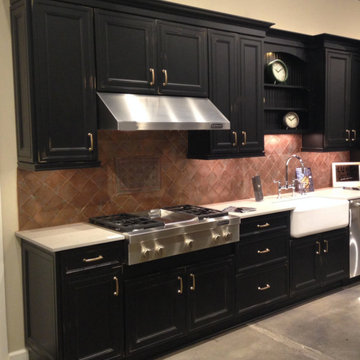
Kitchen - large traditional single-wall kitchen idea in Other with a farmhouse sink, raised-panel cabinets, black cabinets, quartz countertops, metallic backsplash, ceramic backsplash and stainless steel appliances
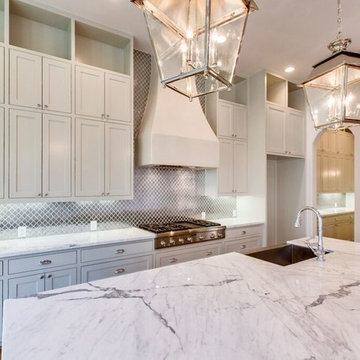
Open concept kitchen - large transitional single-wall medium tone wood floor and brown floor open concept kitchen idea in Houston with a farmhouse sink, shaker cabinets, white cabinets, marble countertops, metallic backsplash, metal backsplash, stainless steel appliances and an island
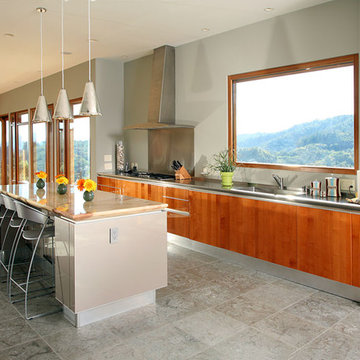
Mid-sized trendy single-wall slate floor and gray floor open concept kitchen photo in San Francisco with flat-panel cabinets, an island, an integrated sink, medium tone wood cabinets, stainless steel countertops, metallic backsplash, metal backsplash and stainless steel appliances
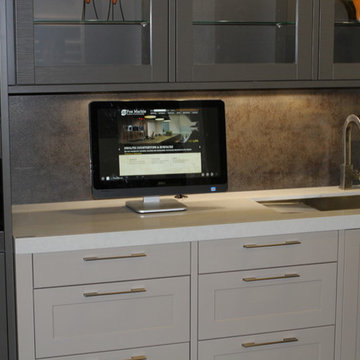
Neolith Iron Moss backsplash.
Leicht Cabinets
Trendy single-wall eat-in kitchen photo in San Francisco with glass-front cabinets, gray cabinets, quartz countertops, metallic backsplash, an undermount sink and stainless steel appliances
Trendy single-wall eat-in kitchen photo in San Francisco with glass-front cabinets, gray cabinets, quartz countertops, metallic backsplash, an undermount sink and stainless steel appliances
Single-Wall Kitchen with Metallic Backsplash Ideas

Cool tones inside of a Gloucester, MA home
A DOCA Kitchen on the Massachusettes Shore Line
Designer: Jana Neudel
Photography: Keitaro Yoshioka
Large eclectic single-wall slate floor and gray floor open concept kitchen photo in Boston with an undermount sink, flat-panel cabinets, dark wood cabinets, granite countertops, metallic backsplash, glass sheet backsplash, stainless steel appliances, an island and brown countertops
Large eclectic single-wall slate floor and gray floor open concept kitchen photo in Boston with an undermount sink, flat-panel cabinets, dark wood cabinets, granite countertops, metallic backsplash, glass sheet backsplash, stainless steel appliances, an island and brown countertops
12





