Single-Wall Kitchen with Multicolored Backsplash Ideas
Refine by:
Budget
Sort by:Popular Today
21 - 40 of 6,734 photos
Item 1 of 3
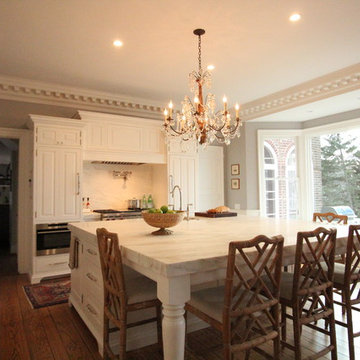
The valances were added to the cabinetry to make them feel more like furniture. A wolf steam oven was placed below countertop level. A three drawer base on the side of the island was next to the dishwasher panel that features a towel bar.
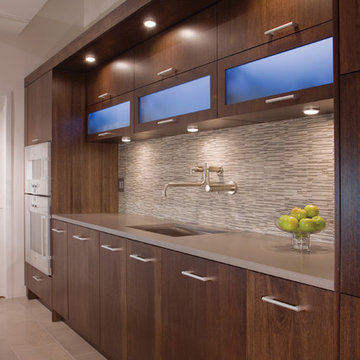
Crystal
Kitchen - mid-sized contemporary single-wall porcelain tile kitchen idea in Detroit with an undermount sink, flat-panel cabinets, medium tone wood cabinets, multicolored backsplash, matchstick tile backsplash, stainless steel appliances and solid surface countertops
Kitchen - mid-sized contemporary single-wall porcelain tile kitchen idea in Detroit with an undermount sink, flat-panel cabinets, medium tone wood cabinets, multicolored backsplash, matchstick tile backsplash, stainless steel appliances and solid surface countertops
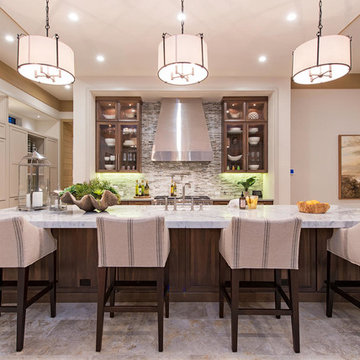
Inspiration for a huge transitional single-wall travertine floor open concept kitchen remodel in Miami with an undermount sink, shaker cabinets, gray cabinets, marble countertops, multicolored backsplash, stone tile backsplash, stainless steel appliances and an island
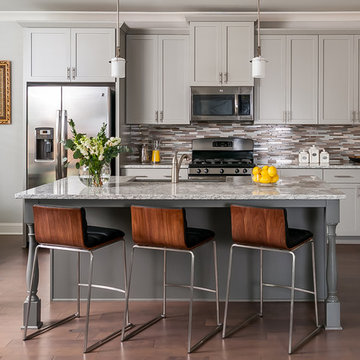
Eat-in kitchen - mid-sized transitional single-wall medium tone wood floor eat-in kitchen idea in Atlanta with gray cabinets, multicolored backsplash, matchstick tile backsplash, stainless steel appliances, an island, a drop-in sink, granite countertops and shaker cabinets
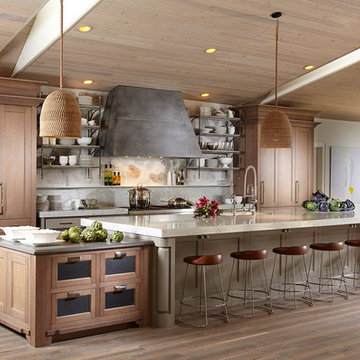
Downsview Kitchens
Eat-in kitchen - large transitional single-wall medium tone wood floor eat-in kitchen idea in Miami with a single-bowl sink, recessed-panel cabinets, medium tone wood cabinets, multicolored backsplash, stainless steel appliances and an island
Eat-in kitchen - large transitional single-wall medium tone wood floor eat-in kitchen idea in Miami with a single-bowl sink, recessed-panel cabinets, medium tone wood cabinets, multicolored backsplash, stainless steel appliances and an island
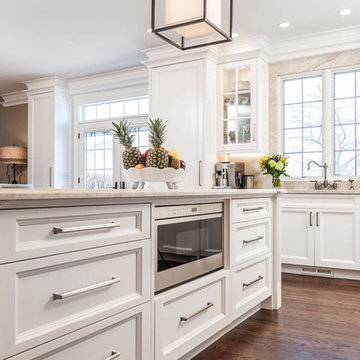
Designer: Conceptual Kitchens
Bucher Photography
Example of a mid-sized transitional single-wall medium tone wood floor eat-in kitchen design in Indianapolis with an undermount sink, recessed-panel cabinets, white cabinets, multicolored backsplash, stone slab backsplash, stainless steel appliances and two islands
Example of a mid-sized transitional single-wall medium tone wood floor eat-in kitchen design in Indianapolis with an undermount sink, recessed-panel cabinets, white cabinets, multicolored backsplash, stone slab backsplash, stainless steel appliances and two islands
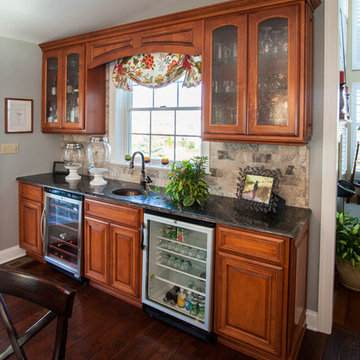
This Phoenixville, PA bar area includes a bar sink, granite counter, stone backsplash, wood cabinets with glass front, wine refrigerator, smaller refrigerator, and hardwood floors.
Photos by Alicia's Art, LLC
RUDLOFF Custom Builders, is a residential construction company that connects with clients early in the design phase to ensure every detail of your project is captured just as you imagined. RUDLOFF Custom Builders will create the project of your dreams that is executed by on-site project managers and skilled craftsman, while creating lifetime client relationships that are build on trust and integrity.
We are a full service, certified remodeling company that covers all of the Philadelphia suburban area including West Chester, Gladwynne, Malvern, Wayne, Haverford and more.
As a 6 time Best of Houzz winner, we look forward to working with you on your next project.
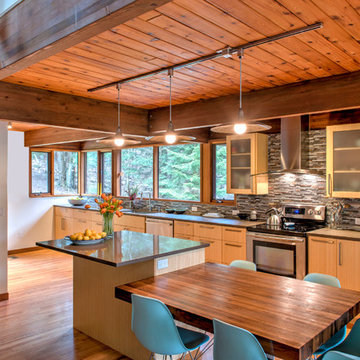
Large mountain style single-wall bamboo floor eat-in kitchen photo in Boston with an undermount sink, flat-panel cabinets, light wood cabinets, multicolored backsplash, matchstick tile backsplash, stainless steel appliances and two islands
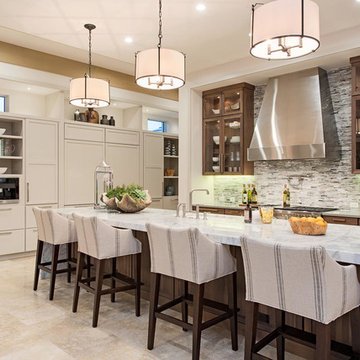
Open concept kitchen - huge transitional single-wall travertine floor open concept kitchen idea in Miami with an undermount sink, shaker cabinets, gray cabinets, marble countertops, multicolored backsplash, stone tile backsplash, stainless steel appliances and an island
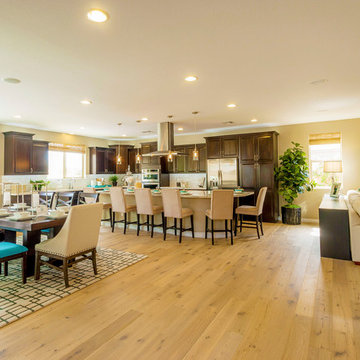
Shea Homes Arizona
Open concept kitchen - huge contemporary single-wall light wood floor open concept kitchen idea in Phoenix with a drop-in sink, raised-panel cabinets, dark wood cabinets, granite countertops, multicolored backsplash, ceramic backsplash, stainless steel appliances and an island
Open concept kitchen - huge contemporary single-wall light wood floor open concept kitchen idea in Phoenix with a drop-in sink, raised-panel cabinets, dark wood cabinets, granite countertops, multicolored backsplash, ceramic backsplash, stainless steel appliances and an island
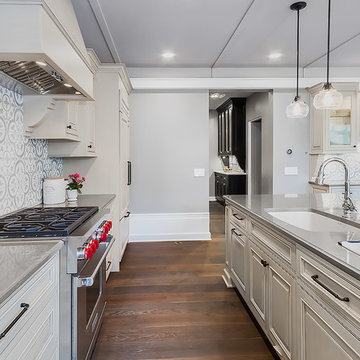
The kitchen, butler’s pantry, and laundry room uses Arbor Mills cabinetry and quartz counter tops. Wide plank flooring is installed to bring in an early world feel. Encaustic tiles and black iron hardware were used throughout. The butler’s pantry has polished brass latches and cup pulls which shine brightly on black painted cabinets. Across from the laundry room the fully custom mudroom wall was built around a salvaged 4” thick seat stained to match the laundry room cabinets.
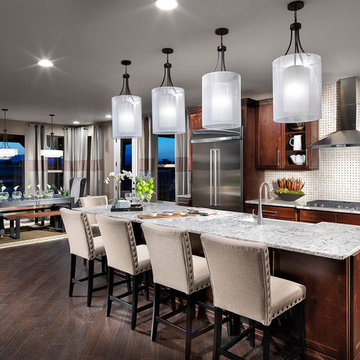
Eric Lucero Photography
Huge trendy single-wall dark wood floor eat-in kitchen photo in Denver with dark wood cabinets, marble countertops, stainless steel appliances, an island, flat-panel cabinets and multicolored backsplash
Huge trendy single-wall dark wood floor eat-in kitchen photo in Denver with dark wood cabinets, marble countertops, stainless steel appliances, an island, flat-panel cabinets and multicolored backsplash
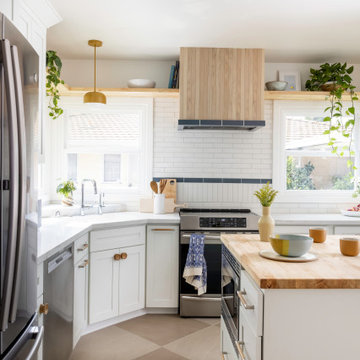
Dual toned checkered floor, pops of blue tile, and yellow accent lighting bring a bright harmony to this kitchen with a butcher block free standing island, clean white cabinetry and quartz countertops.
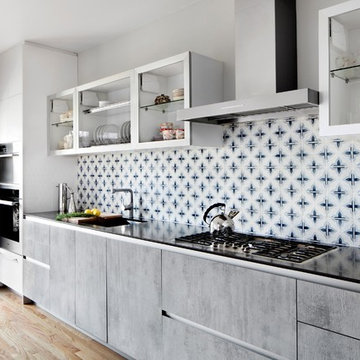
Kitchen - contemporary single-wall medium tone wood floor and brown floor kitchen idea in DC Metro with an undermount sink, flat-panel cabinets, gray cabinets, multicolored backsplash and stainless steel appliances

Adrián Gregorutti
Example of a classic single-wall concrete floor eat-in kitchen design in San Francisco with an undermount sink, flat-panel cabinets, green cabinets, limestone countertops, multicolored backsplash, stone tile backsplash and stainless steel appliances
Example of a classic single-wall concrete floor eat-in kitchen design in San Francisco with an undermount sink, flat-panel cabinets, green cabinets, limestone countertops, multicolored backsplash, stone tile backsplash and stainless steel appliances
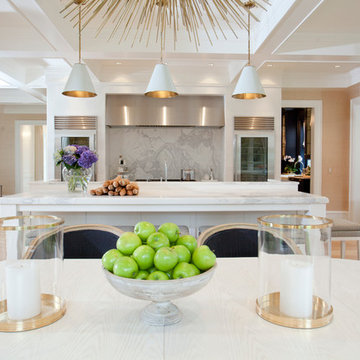
New House with amazing details
Assorted
Inspiration for a large contemporary single-wall light wood floor and beige floor open concept kitchen remodel in Philadelphia with an undermount sink, flat-panel cabinets, white cabinets, marble countertops, multicolored backsplash, stone slab backsplash, stainless steel appliances and two islands
Inspiration for a large contemporary single-wall light wood floor and beige floor open concept kitchen remodel in Philadelphia with an undermount sink, flat-panel cabinets, white cabinets, marble countertops, multicolored backsplash, stone slab backsplash, stainless steel appliances and two islands
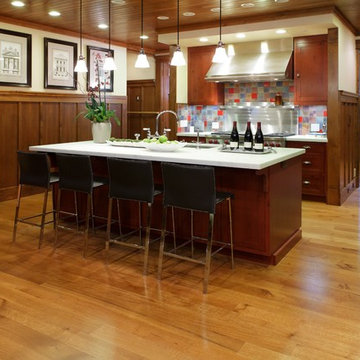
Enclosed kitchen - large single-wall light wood floor enclosed kitchen idea in San Francisco with an undermount sink, shaker cabinets, medium tone wood cabinets, quartz countertops, multicolored backsplash, ceramic backsplash, stainless steel appliances and an island
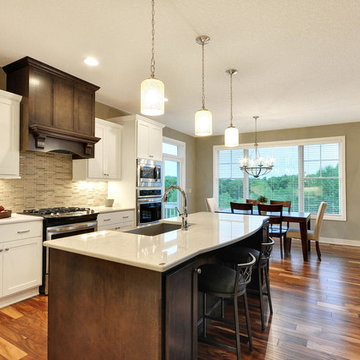
Katie Mueller Photography
Inspiration for a large timeless single-wall medium tone wood floor open concept kitchen remodel in Minneapolis with a farmhouse sink, shaker cabinets, white cabinets, multicolored backsplash, stainless steel appliances and an island
Inspiration for a large timeless single-wall medium tone wood floor open concept kitchen remodel in Minneapolis with a farmhouse sink, shaker cabinets, white cabinets, multicolored backsplash, stainless steel appliances and an island

With a playful backsplash, this amazing space appeals to the owners of this home and their young inhabitants. Kudos to Cindy Kelly Kitchen Design of Beach Haven, NJ for her excellent work.
Single-Wall Kitchen with Multicolored Backsplash Ideas
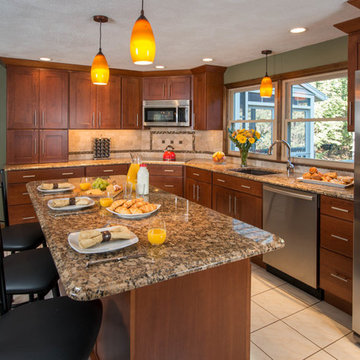
Example of a classic single-wall ceramic tile eat-in kitchen design in Manchester with a single-bowl sink, flat-panel cabinets, medium tone wood cabinets, granite countertops, multicolored backsplash, ceramic backsplash, stainless steel appliances and an island
2





