Single-Wall Kitchen with Two Islands Ideas
Refine by:
Budget
Sort by:Popular Today
81 - 100 of 2,859 photos
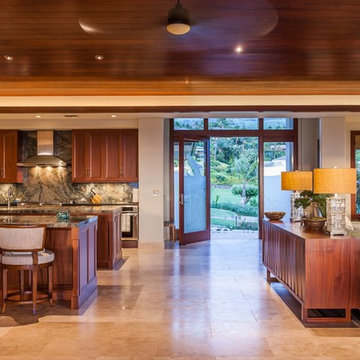
A 96" long, 21" deep, 34" tall custom sofa table, constructed from solid quarter sawn Sapele, with unique wave style doors.
Example of a large trendy single-wall porcelain tile open concept kitchen design in Hawaii with shaker cabinets, dark wood cabinets, stone slab backsplash, stainless steel appliances and two islands
Example of a large trendy single-wall porcelain tile open concept kitchen design in Hawaii with shaker cabinets, dark wood cabinets, stone slab backsplash, stainless steel appliances and two islands
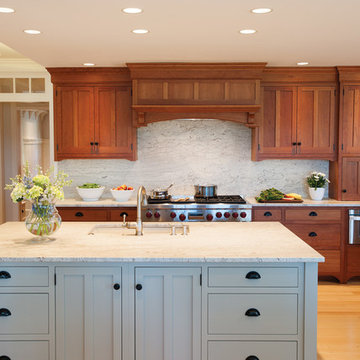
Eat-in kitchen - craftsman single-wall light wood floor eat-in kitchen idea in Portland Maine with a single-bowl sink, shaker cabinets, medium tone wood cabinets, granite countertops, white backsplash, stone slab backsplash, stainless steel appliances and two islands
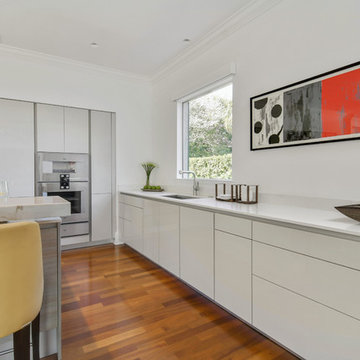
European Modern Kitchen with Poggenpohl cabinetry
Example of a mid-sized trendy single-wall vinyl floor and brown floor open concept kitchen design in Orlando with flat-panel cabinets, two islands, an undermount sink, gray cabinets, quartz countertops and stainless steel appliances
Example of a mid-sized trendy single-wall vinyl floor and brown floor open concept kitchen design in Orlando with flat-panel cabinets, two islands, an undermount sink, gray cabinets, quartz countertops and stainless steel appliances
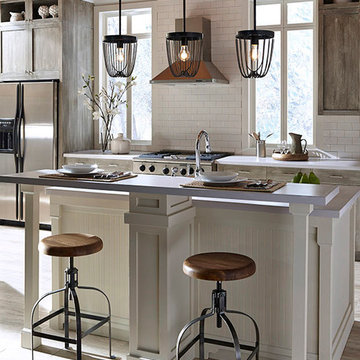
Design and photography by THS Creative
Eat-in kitchen - mid-sized contemporary single-wall light wood floor eat-in kitchen idea in Charlotte with white backsplash and two islands
Eat-in kitchen - mid-sized contemporary single-wall light wood floor eat-in kitchen idea in Charlotte with white backsplash and two islands
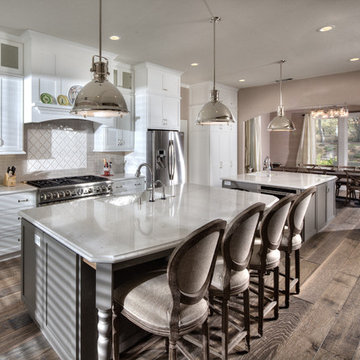
JNT Building and Remodeling, Inc.
Visit Our Website for Available Products: http://www.generalplumbingsupply.com
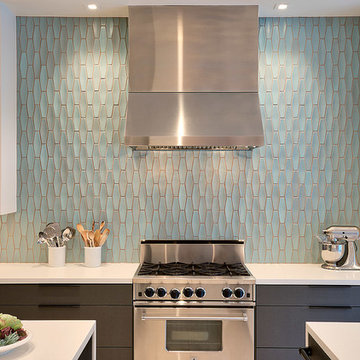
Architecture: GK Architecture
Photos: Brian Ashby (Briansperspective.com)
Inspiration for a large modern single-wall ceramic tile and multicolored floor eat-in kitchen remodel in San Francisco with an undermount sink, flat-panel cabinets, white cabinets, quartzite countertops, blue backsplash, glass tile backsplash, stainless steel appliances, two islands and white countertops
Inspiration for a large modern single-wall ceramic tile and multicolored floor eat-in kitchen remodel in San Francisco with an undermount sink, flat-panel cabinets, white cabinets, quartzite countertops, blue backsplash, glass tile backsplash, stainless steel appliances, two islands and white countertops
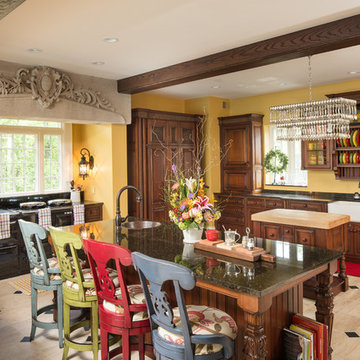
Large elegant single-wall open concept kitchen photo in Indianapolis with a farmhouse sink, raised-panel cabinets, medium tone wood cabinets, wood countertops and two islands
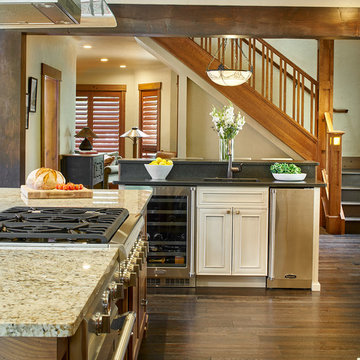
David Patterson Photography
Inspiration for a large craftsman single-wall dark wood floor and brown floor eat-in kitchen remodel in Denver with a single-bowl sink, wood countertops, gray backsplash, mosaic tile backsplash, stainless steel appliances, two islands, shaker cabinets and dark wood cabinets
Inspiration for a large craftsman single-wall dark wood floor and brown floor eat-in kitchen remodel in Denver with a single-bowl sink, wood countertops, gray backsplash, mosaic tile backsplash, stainless steel appliances, two islands, shaker cabinets and dark wood cabinets
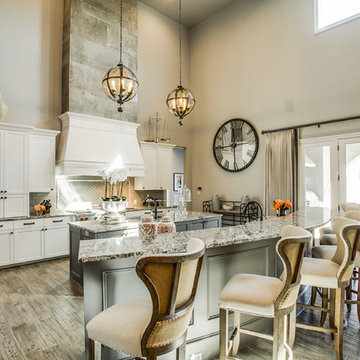
The Gourmet Kitchen is a chef’s dream that includes all the bells and whistles. Convection ovens, warming ovens, a steamer, coffee bar, beverage center compliment the built in refrigerator and dishwasher.
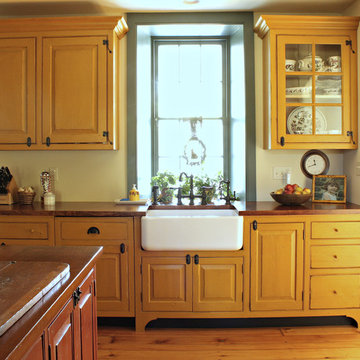
Our custom cabinetry made from antique lumber and hand-finished with milk paint.
Hand-wrought, rat-tail hinges, cherry countertops, Rohl sink.
Eat-in kitchen - mid-sized country single-wall light wood floor and brown floor eat-in kitchen idea in Nashville with a farmhouse sink, beaded inset cabinets, distressed cabinets, wood countertops, white appliances and two islands
Eat-in kitchen - mid-sized country single-wall light wood floor and brown floor eat-in kitchen idea in Nashville with a farmhouse sink, beaded inset cabinets, distressed cabinets, wood countertops, white appliances and two islands
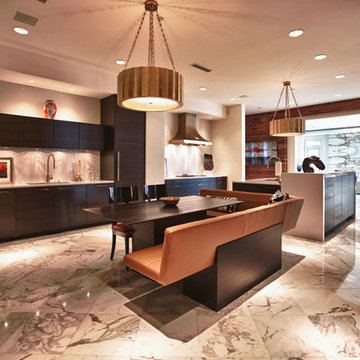
Example of a large trendy single-wall marble floor eat-in kitchen design in Miami with an undermount sink, flat-panel cabinets, dark wood cabinets, solid surface countertops, white backsplash, stone slab backsplash and two islands
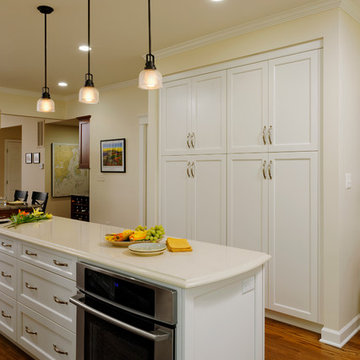
Built-in Storage - The opposing wall features a built-in pantry with lots of additional storage.
Photo: Bob Narod
Eat-in kitchen - mid-sized transitional single-wall medium tone wood floor eat-in kitchen idea in DC Metro with an undermount sink, shaker cabinets, white cabinets, granite countertops, white backsplash, ceramic backsplash, stainless steel appliances and two islands
Eat-in kitchen - mid-sized transitional single-wall medium tone wood floor eat-in kitchen idea in DC Metro with an undermount sink, shaker cabinets, white cabinets, granite countertops, white backsplash, ceramic backsplash, stainless steel appliances and two islands
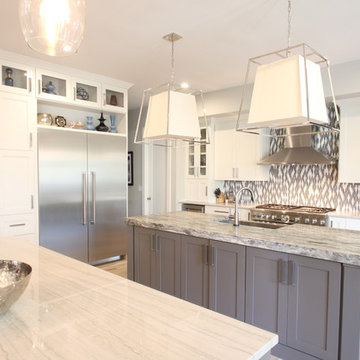
Example of a mid-sized trendy single-wall porcelain tile and gray floor enclosed kitchen design in Austin with a farmhouse sink, shaker cabinets, white cabinets, quartzite countertops, glass tile backsplash, stainless steel appliances, two islands and multicolored backsplash
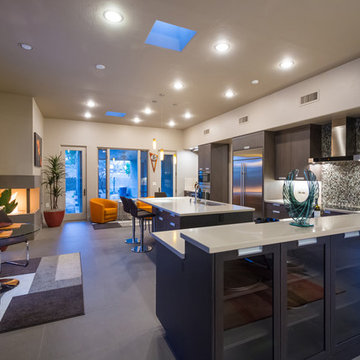
Manufacturer: Brookhaven
Door Style: Vista Plastic Laminate and Vista Plus
Wood: Laminate and Rift Cut Veneer
Finish: Perimeter: Vertical Grain Laminate in Volcanic Sand and Islands Rift Cut Matte Eclipse
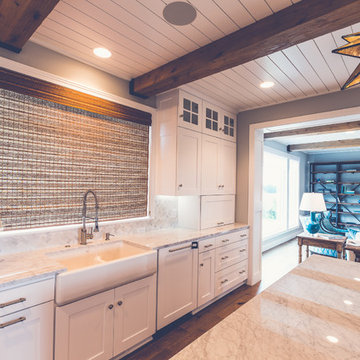
Custom Built Modern Home in Eagles Landing Neighborhood of Saint Augusta, Mn - Build by Werschay Homes.
-Steve Diamond Elements, #SDE
Large farmhouse single-wall dark wood floor enclosed kitchen photo in Minneapolis with a farmhouse sink, flat-panel cabinets, white cabinets, marble countertops, paneled appliances and two islands
Large farmhouse single-wall dark wood floor enclosed kitchen photo in Minneapolis with a farmhouse sink, flat-panel cabinets, white cabinets, marble countertops, paneled appliances and two islands
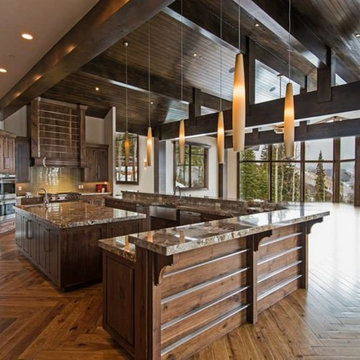
Example of a large mountain style single-wall medium tone wood floor and brown floor open concept kitchen design in Salt Lake City with a farmhouse sink, raised-panel cabinets, dark wood cabinets, granite countertops, green backsplash, ceramic backsplash, stainless steel appliances and two islands
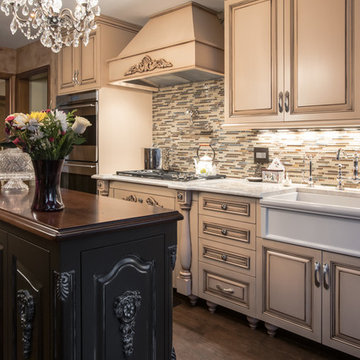
Lisa Russman Photography
Example of a mid-sized classic single-wall dark wood floor eat-in kitchen design in New York with a farmhouse sink, raised-panel cabinets, beige cabinets, quartzite countertops, multicolored backsplash, ceramic backsplash, stainless steel appliances and two islands
Example of a mid-sized classic single-wall dark wood floor eat-in kitchen design in New York with a farmhouse sink, raised-panel cabinets, beige cabinets, quartzite countertops, multicolored backsplash, ceramic backsplash, stainless steel appliances and two islands
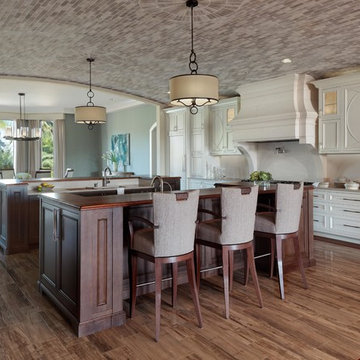
Photo Credit - Lori Hamilton
Inspiration for a huge transitional single-wall porcelain tile eat-in kitchen remodel in Tampa with a single-bowl sink, recessed-panel cabinets, white cabinets, quartzite countertops, white backsplash, stone slab backsplash, paneled appliances and two islands
Inspiration for a huge transitional single-wall porcelain tile eat-in kitchen remodel in Tampa with a single-bowl sink, recessed-panel cabinets, white cabinets, quartzite countertops, white backsplash, stone slab backsplash, paneled appliances and two islands
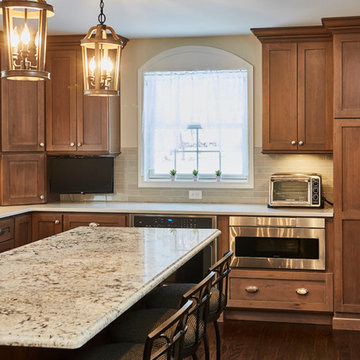
Enclosed kitchen - large traditional single-wall dark wood floor and brown floor enclosed kitchen idea in New York with a farmhouse sink, shaker cabinets, brown cabinets, granite countertops, gray backsplash, subway tile backsplash, stainless steel appliances and two islands
Single-Wall Kitchen with Two Islands Ideas
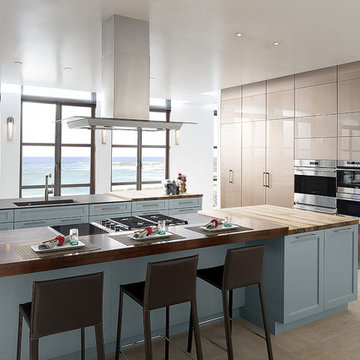
Appliances by SubZero Wolf, cabinets by Wood-Mode 84. Tall pantry features Vanguard Back Painted Glass, while the islands feature the Linear Recessed door style. The cooking island has a Cherry raised bar for seating, the end features a Saxonwood top on both islands. Flooring by Daltile.
5





