Laundry Photos
Refine by:
Budget
Sort by:Popular Today
1 - 20 of 72 photos
Item 1 of 3
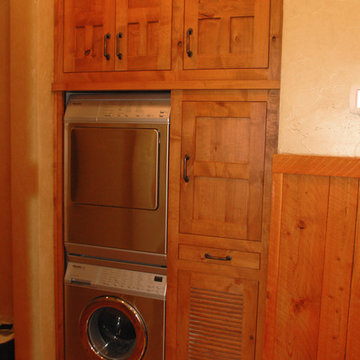
Custom laundry room cabinet.
Inspiration for a mid-sized rustic single-wall medium tone wood floor and brown floor laundry closet remodel in Portland with medium tone wood cabinets, wood countertops, beige walls, a stacked washer/dryer and brown countertops
Inspiration for a mid-sized rustic single-wall medium tone wood floor and brown floor laundry closet remodel in Portland with medium tone wood cabinets, wood countertops, beige walls, a stacked washer/dryer and brown countertops
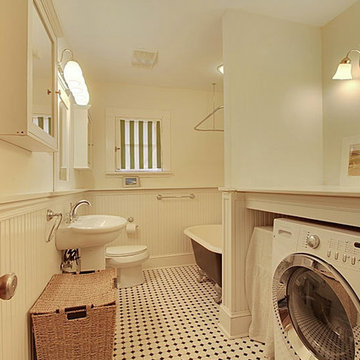
Example of a mid-sized farmhouse single-wall porcelain tile utility room design in New Orleans with wood countertops, white walls and a side-by-side washer/dryer

Mike and Stacy moved to the country to be around the rolling landscape and feed the birds outside their Hampshire country home. After living in the home for over ten years, they knew exactly what they wanted to renovate their 1980’s two story once their children moved out. It all started with the desire to open up the floor plan, eliminating constricting walls around the dining room and the eating area that they didn’t plan to use once they had access to what used to be a formal dining room.
They wanted to enhance the already warm country feel their home already had, with some warm hickory cabinets and casual granite counter tops. When removing the pantry and closet between the kitchen and the laundry room, the new design now just flows from the kitchen directly into the smartly appointed laundry area and adjacent powder room.
The new eat in kitchen bar is frequented by guests and grand-children, and the original dining table area can be accessed on a daily basis in the new open space. One instant sensation experienced by anyone entering the front door is the bright light that now transpires from the front of the house clear through the back; making the entire first floor feel free flowing and inviting.
Photo Credits- Joe Nowak
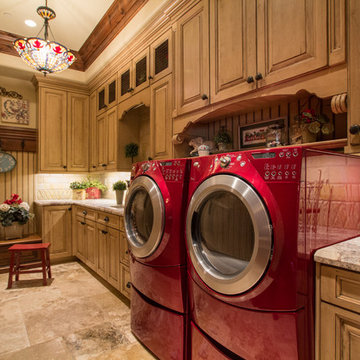
Photography by: Douglas Hunter
Dedicated laundry room - large mediterranean single-wall travertine floor and brown floor dedicated laundry room idea in Salt Lake City with raised-panel cabinets, medium tone wood cabinets, granite countertops, beige walls and a side-by-side washer/dryer
Dedicated laundry room - large mediterranean single-wall travertine floor and brown floor dedicated laundry room idea in Salt Lake City with raised-panel cabinets, medium tone wood cabinets, granite countertops, beige walls and a side-by-side washer/dryer
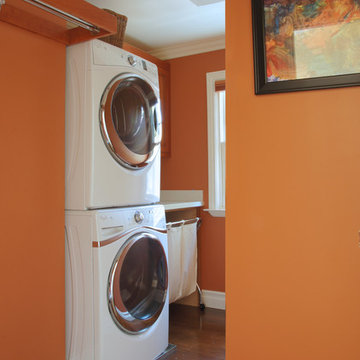
Why must a laundry room be sterile and white? How about deep pumpkin? Why not!
Example of a mid-sized classic single-wall dedicated laundry room design in San Francisco
Example of a mid-sized classic single-wall dedicated laundry room design in San Francisco
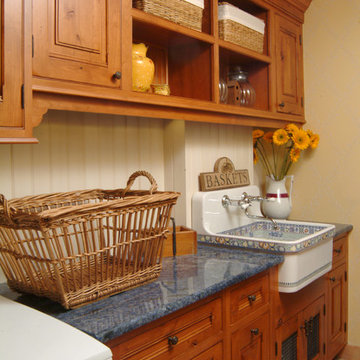
Dedicated laundry room - mid-sized traditional single-wall terra-cotta tile and brown floor dedicated laundry room idea in San Francisco with an utility sink, raised-panel cabinets, dark wood cabinets, granite countertops, beige walls and a side-by-side washer/dryer
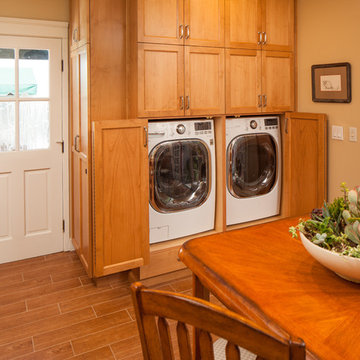
With the lower cabinets open the washer and dryer is fully usable.
Michael Andrew, Photo Credit
Large elegant single-wall porcelain tile and brown floor utility room photo in San Diego with shaker cabinets, medium tone wood cabinets, quartz countertops, beige walls and a side-by-side washer/dryer
Large elegant single-wall porcelain tile and brown floor utility room photo in San Diego with shaker cabinets, medium tone wood cabinets, quartz countertops, beige walls and a side-by-side washer/dryer
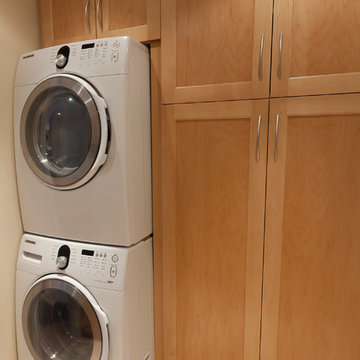
Inspiration for a mid-sized timeless single-wall dedicated laundry room remodel in San Diego with shaker cabinets, light wood cabinets and a stacked washer/dryer
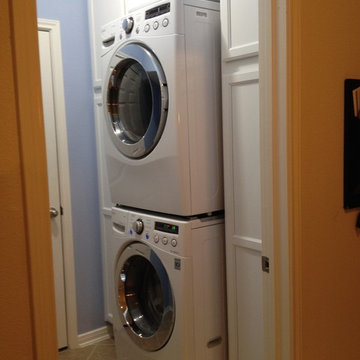
View from the entry way. The room is only 66" wide. A stacking kit was installed on top of the washer and the dryer hoisted up on top and locked into place. Washer and dryer slid into place with ease. All connections are accessible in the cabinets.
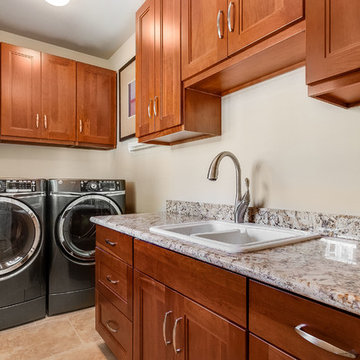
Mid-sized arts and crafts single-wall travertine floor and brown floor dedicated laundry room photo in Seattle with a double-bowl sink, recessed-panel cabinets, medium tone wood cabinets, granite countertops, beige walls and a side-by-side washer/dryer
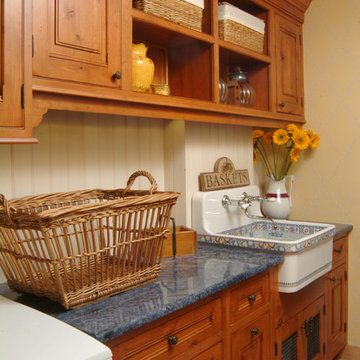
Dedicated laundry room - mid-sized craftsman single-wall terra-cotta tile and red floor dedicated laundry room idea in San Francisco with a farmhouse sink, raised-panel cabinets, medium tone wood cabinets, laminate countertops, beige walls, a side-by-side washer/dryer and gray countertops
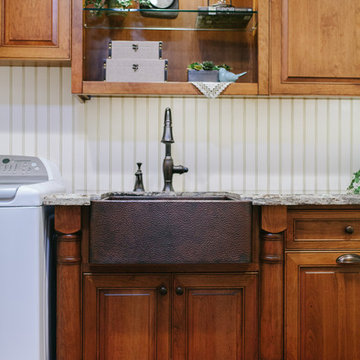
Cabinet Company // Cowan's Cabinet Co.
Photographer // Woodfield Creative
Dedicated laundry room - mid-sized single-wall medium tone wood floor dedicated laundry room idea in Sacramento with a farmhouse sink, raised-panel cabinets, medium tone wood cabinets, granite countertops, white walls and a side-by-side washer/dryer
Dedicated laundry room - mid-sized single-wall medium tone wood floor dedicated laundry room idea in Sacramento with a farmhouse sink, raised-panel cabinets, medium tone wood cabinets, granite countertops, white walls and a side-by-side washer/dryer
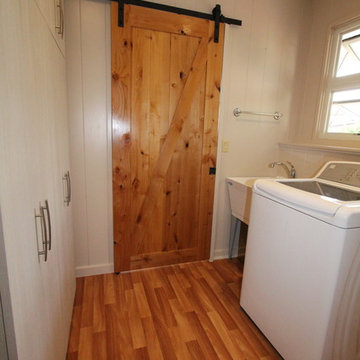
Inspiration for a mid-sized transitional single-wall medium tone wood floor utility room remodel in Hawaii with an utility sink, white walls and a side-by-side washer/dryer
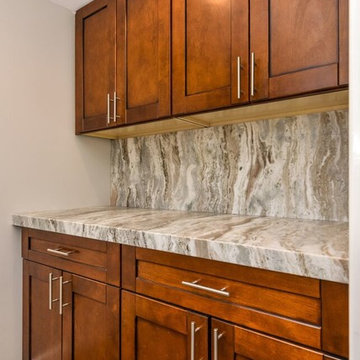
Mid-sized beach style single-wall light wood floor dedicated laundry room photo in Phoenix with shaker cabinets, medium tone wood cabinets and beige walls
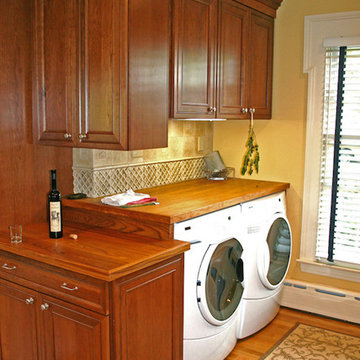
Small arts and crafts single-wall light wood floor utility room photo in Bridgeport with raised-panel cabinets, medium tone wood cabinets, wood countertops, yellow walls and a side-by-side washer/dryer
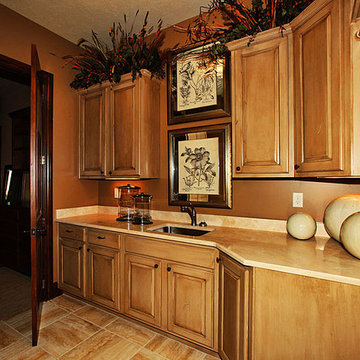
A playful and fun use of accents in a typically not-so-fun laundry room.
Example of a large transitional single-wall dedicated laundry room design in Wichita with raised-panel cabinets and medium tone wood cabinets
Example of a large transitional single-wall dedicated laundry room design in Wichita with raised-panel cabinets and medium tone wood cabinets
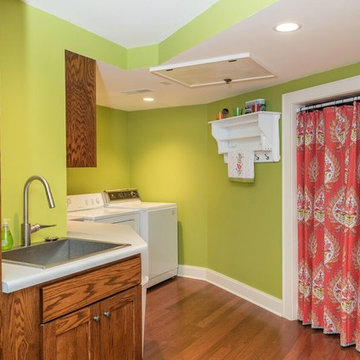
Dedicated laundry room - mid-sized eclectic single-wall dark wood floor and brown floor dedicated laundry room idea in Other with a drop-in sink, shaker cabinets, dark wood cabinets, laminate countertops and green walls
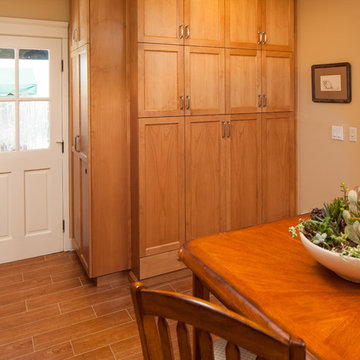
This space previously was a closet with open shelves. A new custom cabinet now makes this area fully part of the kitchen and conceals the laundry area.
Michael Andrew, Photo Credit
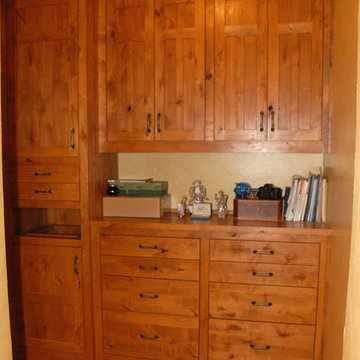
Custom laundry room cabinet.
Mid-sized mountain style single-wall medium tone wood floor and brown floor laundry closet photo in Portland with medium tone wood cabinets, wood countertops, beige walls, a stacked washer/dryer and brown countertops
Mid-sized mountain style single-wall medium tone wood floor and brown floor laundry closet photo in Portland with medium tone wood cabinets, wood countertops, beige walls, a stacked washer/dryer and brown countertops
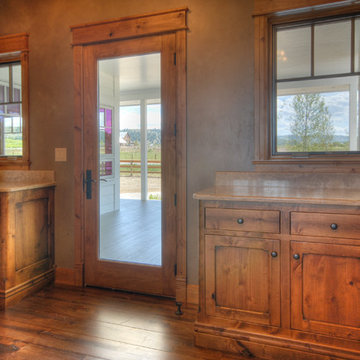
Dedicated laundry room - mid-sized cottage single-wall medium tone wood floor and brown floor dedicated laundry room idea in Other with shaker cabinets, medium tone wood cabinets, laminate countertops and beige walls
1





