Single-Wall Laundry Room with Cement Tile Backsplash Ideas
Refine by:
Budget
Sort by:Popular Today
1 - 20 of 62 photos
Item 1 of 3

Photography by Picture Perfect House
Dedicated laundry room - mid-sized transitional single-wall porcelain tile and gray floor dedicated laundry room idea in Chicago with an undermount sink, shaker cabinets, gray cabinets, quartz countertops, multicolored backsplash, cement tile backsplash, gray walls, a side-by-side washer/dryer and white countertops
Dedicated laundry room - mid-sized transitional single-wall porcelain tile and gray floor dedicated laundry room idea in Chicago with an undermount sink, shaker cabinets, gray cabinets, quartz countertops, multicolored backsplash, cement tile backsplash, gray walls, a side-by-side washer/dryer and white countertops
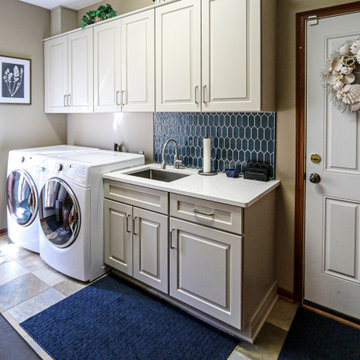
This laundry room was updated with Medallion Gold Full Overlay cabinets in Park Place Raised Panel with Maple Chai Latte Classic paint. The countertop is Iced White quartz with a roundover edge and a new Lenova stainless steel laundry tub and Elkay Pursuit faucet in lustrous steel. The backsplash is Mythology Aura ceramic tile.
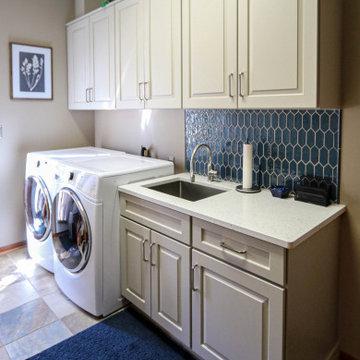
This laundry room was updated with Medallion Gold Full Overlay cabinets in Park Place Raised Panel with Maple Chai Latte Classic paint. The countertop is Iced White quartz with a roundover edge and a new Lenova stainless steel laundry tub and Elkay Pursuit faucet in lustrous steel. The backsplash is Mythology Aura ceramic tile..

Working with repeat clients is always a dream! The had perfect timing right before the pandemic for their vacation home to get out city and relax in the mountains. This modern mountain home is stunning. Check out every custom detail we did throughout the home to make it a unique experience!
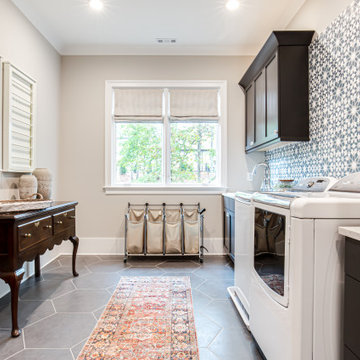
Large transitional single-wall porcelain tile and gray floor dedicated laundry room photo in Atlanta with shaker cabinets, blue cabinets, quartz countertops, cement tile backsplash, gray walls, a side-by-side washer/dryer and white countertops

Dedicated laundry room - transitional single-wall concrete floor and multicolored floor dedicated laundry room idea in Other with an undermount sink, shaker cabinets, beige cabinets, wood countertops, white backsplash, cement tile backsplash, white walls, a stacked washer/dryer and beige countertops
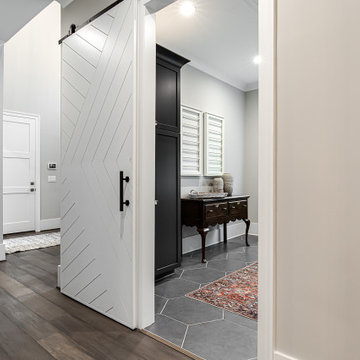
Dedicated laundry room - large transitional single-wall porcelain tile and gray floor dedicated laundry room idea in Atlanta with shaker cabinets, blue cabinets, quartz countertops, cement tile backsplash, gray walls, a side-by-side washer/dryer and white countertops

.This laundry room was updated with Medallion Gold Full Overlay cabinets in Park Place Raised Panel with Maple Chai Latte Classic paint. The countertop is Iced White quartz with a roundover edge and a new Lenova stainless steel laundry tub and Elkay Pursuit faucet in lustrous steel. The backsplash is Mythology Aura ceramic tile.

Photography by Picture Perfect House
Utility room - mid-sized transitional single-wall porcelain tile and gray floor utility room idea in Chicago with an undermount sink, shaker cabinets, gray cabinets, quartz countertops, multicolored backsplash, cement tile backsplash, gray walls, a side-by-side washer/dryer and white countertops
Utility room - mid-sized transitional single-wall porcelain tile and gray floor utility room idea in Chicago with an undermount sink, shaker cabinets, gray cabinets, quartz countertops, multicolored backsplash, cement tile backsplash, gray walls, a side-by-side washer/dryer and white countertops
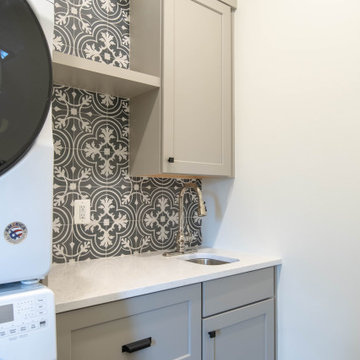
Inspiration for a country single-wall laundry room remodel in Baltimore with gray cabinets, a stacked washer/dryer, white countertops and cement tile backsplash

Complete Accessory Dwelling Unit Build / Closet Stackable Washer and Dryer
Example of a mid-sized trendy single-wall medium tone wood floor and brown floor laundry closet design in Los Angeles with a drop-in sink, recessed-panel cabinets, gray cabinets, quartz countertops, gray backsplash, cement tile backsplash, white walls, a stacked washer/dryer and white countertops
Example of a mid-sized trendy single-wall medium tone wood floor and brown floor laundry closet design in Los Angeles with a drop-in sink, recessed-panel cabinets, gray cabinets, quartz countertops, gray backsplash, cement tile backsplash, white walls, a stacked washer/dryer and white countertops

Mid-sized minimalist single-wall ceramic tile, gray floor and wallpaper utility room photo in Detroit with a farmhouse sink, shaker cabinets, green cabinets, wood countertops, white backsplash, cement tile backsplash, beige walls, a side-by-side washer/dryer and brown countertops
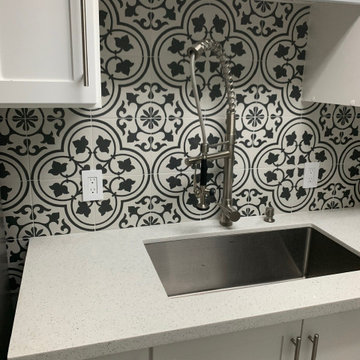
Laundry room remodel in farmhouse style.
Dedicated laundry room - small cottage single-wall ceramic tile and gray floor dedicated laundry room idea in Dallas with an undermount sink, shaker cabinets, white cabinets, quartz countertops, black backsplash, cement tile backsplash, white walls, a side-by-side washer/dryer and white countertops
Dedicated laundry room - small cottage single-wall ceramic tile and gray floor dedicated laundry room idea in Dallas with an undermount sink, shaker cabinets, white cabinets, quartz countertops, black backsplash, cement tile backsplash, white walls, a side-by-side washer/dryer and white countertops

APD was hired to update the primary bathroom and laundry room of this ranch style family home. Included was a request to add a powder bathroom where one previously did not exist to help ease the chaos for the young family. The design team took a little space here and a little space there, coming up with a reconfigured layout including an enlarged primary bathroom with large walk-in shower, a jewel box powder bath, and a refreshed laundry room including a dog bath for the family’s four legged member!
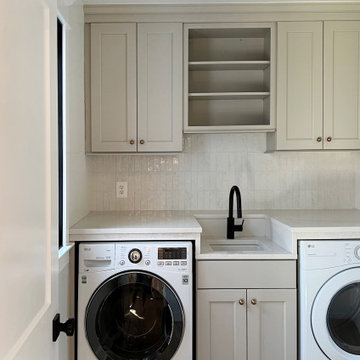
Dedicated laundry room - mid-sized transitional single-wall laminate floor dedicated laundry room idea in DC Metro with an undermount sink, recessed-panel cabinets, gray cabinets, quartz countertops, white backsplash, cement tile backsplash, white walls, an integrated washer/dryer and beige countertops

Inspiration for a mid-sized modern single-wall ceramic tile, gray floor and wallpaper utility room remodel in Detroit with a farmhouse sink, shaker cabinets, green cabinets, wood countertops, white backsplash, cement tile backsplash, beige walls, a side-by-side washer/dryer and brown countertops
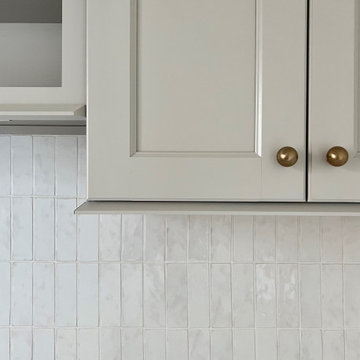
Mid-sized transitional single-wall laminate floor dedicated laundry room photo in DC Metro with an undermount sink, recessed-panel cabinets, gray cabinets, quartz countertops, white backsplash, cement tile backsplash, white walls, an integrated washer/dryer and beige countertops

APD was hired to update the primary bathroom and laundry room of this ranch style family home. Included was a request to add a powder bathroom where one previously did not exist to help ease the chaos for the young family. The design team took a little space here and a little space there, coming up with a reconfigured layout including an enlarged primary bathroom with large walk-in shower, a jewel box powder bath, and a refreshed laundry room including a dog bath for the family’s four legged member!

The industrial feel carries from the bathroom into the laundry, with the same tiles used throughout creating a sleek finish to a commonly mundane space. With room for both the washing machine and dryer under the bench, there is plenty of space for sorting laundry. Unique to our client’s lifestyle, a second fridge also lives in the laundry for all their entertaining needs.
Single-Wall Laundry Room with Cement Tile Backsplash Ideas

LOUD & BOLD
- Custom designed and manufactured kitchen, with a slimline handless detail (shadowline)
- Matte black polyurethane
- Feature nook area with custom floating shelves and recessed strip lighting
- Talostone's 'Super White' used throughout the whole job, splashback, benches and island (80mm thick)
- Blum hardware
Sheree Bounassif, Kitchens by Emanuel
1





