Single-Wall Laundry Room with Gray Walls Ideas
Refine by:
Budget
Sort by:Popular Today
21 - 40 of 2,328 photos
Item 1 of 3
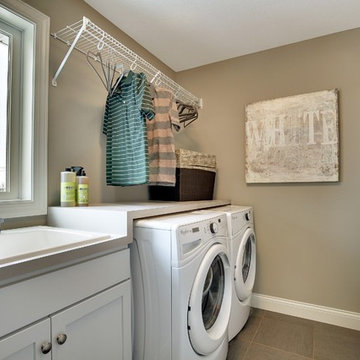
A second floor laundry is convenient and practical. Side by side washer dryer configuration with a counter top for folding your clean clothes– not wrinkles! Wrack and shelf for storage and hanging clothes to dry.
Photography by Spacecrafting
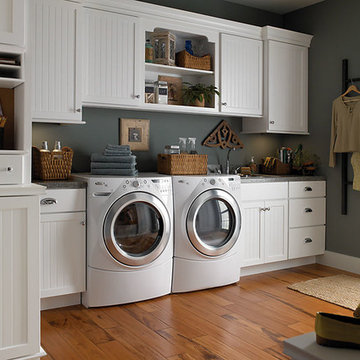
Cardigan Tile and Plumbing, Inc., t/a Kitchens and Baths by Cardigan "Crofton Maryland"
Utility room - large traditional single-wall medium tone wood floor utility room idea in Baltimore with a drop-in sink, white cabinets, granite countertops, gray walls and a side-by-side washer/dryer
Utility room - large traditional single-wall medium tone wood floor utility room idea in Baltimore with a drop-in sink, white cabinets, granite countertops, gray walls and a side-by-side washer/dryer
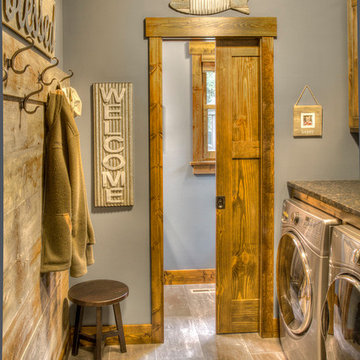
Example of a mountain style single-wall brown floor laundry room design in Minneapolis with gray walls, a side-by-side washer/dryer and black countertops
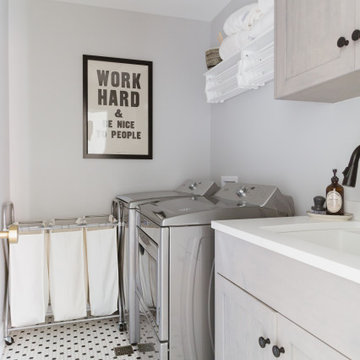
Photo: Rachel Loewen © 2019 Houzz
Danish single-wall multicolored floor dedicated laundry room photo in Chicago with an undermount sink, shaker cabinets, gray cabinets, gray walls, a side-by-side washer/dryer and white countertops
Danish single-wall multicolored floor dedicated laundry room photo in Chicago with an undermount sink, shaker cabinets, gray cabinets, gray walls, a side-by-side washer/dryer and white countertops
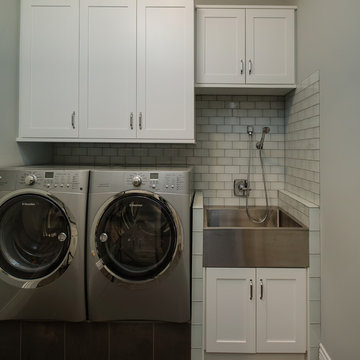
Designer: Sandra Bargiel
Photos: Phoenix Photographic
Example of a mid-sized transitional single-wall utility room design in Other with a farmhouse sink, shaker cabinets, white cabinets, granite countertops, gray walls and a side-by-side washer/dryer
Example of a mid-sized transitional single-wall utility room design in Other with a farmhouse sink, shaker cabinets, white cabinets, granite countertops, gray walls and a side-by-side washer/dryer
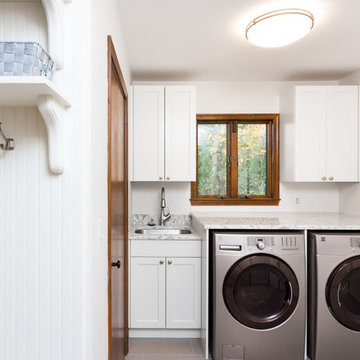
Goals
Our clients wished to update the look of their kitchen and create a more open layout that was bright and inviting.
Our Design Solution
Our design solution was to remove the wall cabinets between the kitchen and dining area and to use a warm almond color to make the kitchen really open and inviting. We used bronze light fixtures and created a unique peninsula to create an up-to-date kitchen.
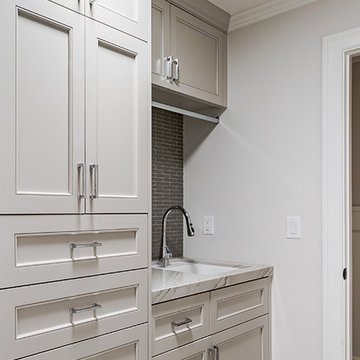
Transitional single-wall utility room photo in San Francisco with an undermount sink, beige cabinets, marble countertops, gray walls and recessed-panel cabinets
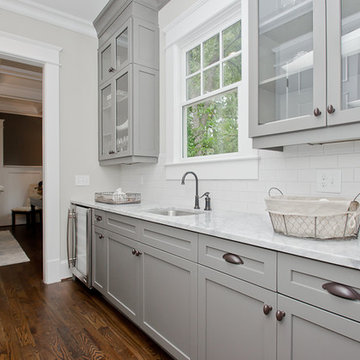
A butlers pantry complete with wine cooler and full size sink is a wonderful feature. This space is not just functional but also adds value to any home. When staging the glass door cabinets I made sure the items were large using white and glass accessories to complement the subway tile and countertop.
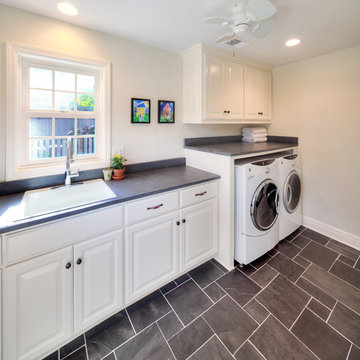
James Maidhof
Example of a large classic single-wall porcelain tile dedicated laundry room design in Kansas City with a drop-in sink, raised-panel cabinets, white cabinets, gray walls and a side-by-side washer/dryer
Example of a large classic single-wall porcelain tile dedicated laundry room design in Kansas City with a drop-in sink, raised-panel cabinets, white cabinets, gray walls and a side-by-side washer/dryer

Landmark Photography
Inspiration for a huge contemporary single-wall slate floor dedicated laundry room remodel in Minneapolis with blue cabinets, a side-by-side washer/dryer, a drop-in sink, shaker cabinets, marble countertops and gray walls
Inspiration for a huge contemporary single-wall slate floor dedicated laundry room remodel in Minneapolis with blue cabinets, a side-by-side washer/dryer, a drop-in sink, shaker cabinets, marble countertops and gray walls
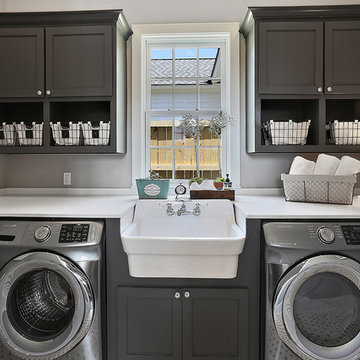
Walls
SW 7641 "Collande Gray"
Trim & ceilings
SW 7005 "Pure White"
Interior doors
BM HC-166 "Kendall Charcoal"
Cabinets (master bath)
BM HC-166 "Kendall
Charcoal"
Slab countertops
Blanco Mist quartz
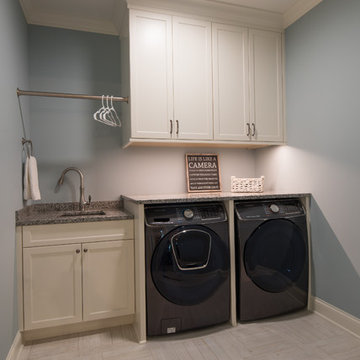
Design: Studio M Interiors | Photography: Scott Amundson Photography
Inspiration for a mid-sized timeless single-wall ceramic tile and beige floor dedicated laundry room remodel in Minneapolis with an undermount sink, recessed-panel cabinets, white cabinets, granite countertops, a side-by-side washer/dryer and gray walls
Inspiration for a mid-sized timeless single-wall ceramic tile and beige floor dedicated laundry room remodel in Minneapolis with an undermount sink, recessed-panel cabinets, white cabinets, granite countertops, a side-by-side washer/dryer and gray walls

Douglas Johnson Photography
Example of a large minimalist single-wall dark wood floor dedicated laundry room design in San Francisco with an undermount sink, flat-panel cabinets, distressed cabinets, quartz countertops, gray walls, a stacked washer/dryer and white countertops
Example of a large minimalist single-wall dark wood floor dedicated laundry room design in San Francisco with an undermount sink, flat-panel cabinets, distressed cabinets, quartz countertops, gray walls, a stacked washer/dryer and white countertops
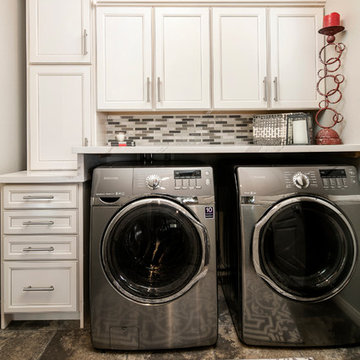
Gray and white and "red" all over! Glazzio tile backsplash above the Cambria countertop tie the look with the updated energy efficient washer and dryer.
Photography by Velich Studio

Doug Peterson Photography
Large transitional single-wall vinyl floor dedicated laundry room photo in Boise with a drop-in sink, flat-panel cabinets, white cabinets, wood countertops, gray walls, a side-by-side washer/dryer and black countertops
Large transitional single-wall vinyl floor dedicated laundry room photo in Boise with a drop-in sink, flat-panel cabinets, white cabinets, wood countertops, gray walls, a side-by-side washer/dryer and black countertops
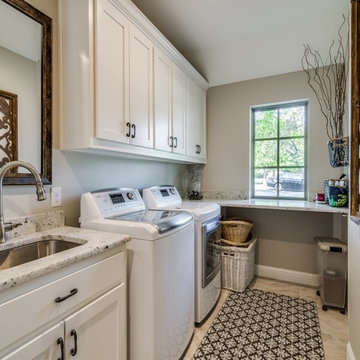
Dedicated laundry room - mid-sized transitional single-wall beige floor dedicated laundry room idea in Dallas with an undermount sink, shaker cabinets, white cabinets, granite countertops, gray walls, a side-by-side washer/dryer and white countertops
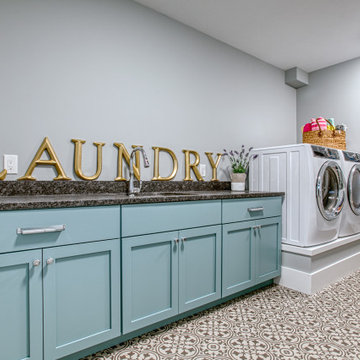
Inspiration for a large timeless single-wall gray floor dedicated laundry room remodel in Other with an undermount sink, shaker cabinets, blue cabinets, gray walls, a side-by-side washer/dryer and gray countertops
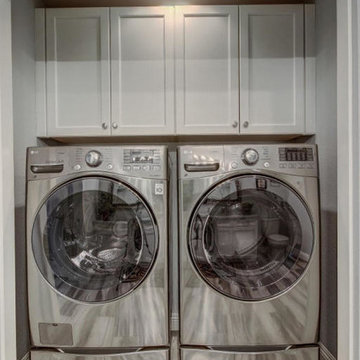
Inspiration for a small contemporary single-wall porcelain tile laundry closet remodel in Phoenix with shaker cabinets, white cabinets, gray walls and a side-by-side washer/dryer

Photography by Picture Perfect House
Inspiration for a mid-sized transitional single-wall porcelain tile and gray floor utility room remodel in Chicago with an undermount sink, shaker cabinets, gray cabinets, quartz countertops, multicolored backsplash, cement tile backsplash, gray walls, a side-by-side washer/dryer and white countertops
Inspiration for a mid-sized transitional single-wall porcelain tile and gray floor utility room remodel in Chicago with an undermount sink, shaker cabinets, gray cabinets, quartz countertops, multicolored backsplash, cement tile backsplash, gray walls, a side-by-side washer/dryer and white countertops
Single-Wall Laundry Room with Gray Walls Ideas

Mid-sized transitional single-wall porcelain tile and multicolored floor dedicated laundry room photo in Salt Lake City with an undermount sink, shaker cabinets, white cabinets, marble countertops, gray walls and a side-by-side washer/dryer
2





