Single-Wall Laundry Room with Quartz Backsplash Ideas
Refine by:
Budget
Sort by:Popular Today
1 - 20 of 112 photos
Item 1 of 3

The laundry room was placed between the front of the house (kitchen/dining/formal living) and the back game/informal family room. Guests frequently walked by this normally private area.
Laundry room now has tall cleaning storage and custom cabinet to hide the washer/dryer when not in use. A new sink and faucet create a functional cleaning and serving space and a hidden waste bin sits on the right.

Inspiration for a mid-sized scandinavian single-wall porcelain tile and gray floor dedicated laundry room remodel in San Francisco with an undermount sink, shaker cabinets, white cabinets, quartz countertops, white backsplash, quartz backsplash, pink walls, a side-by-side washer/dryer and white countertops

white shaker style inset cabinets
Inspiration for a large modern single-wall porcelain tile and multicolored floor laundry room remodel in Columbus with an undermount sink, shaker cabinets, white cabinets, quartz countertops, black backsplash, quartz backsplash, white walls, a side-by-side washer/dryer and black countertops
Inspiration for a large modern single-wall porcelain tile and multicolored floor laundry room remodel in Columbus with an undermount sink, shaker cabinets, white cabinets, quartz countertops, black backsplash, quartz backsplash, white walls, a side-by-side washer/dryer and black countertops
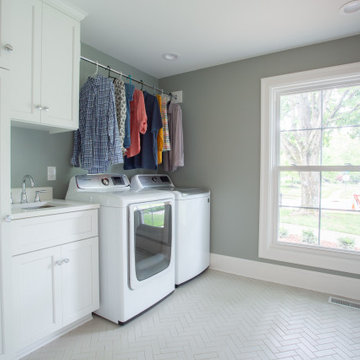
Example of a mid-sized classic single-wall ceramic tile and beige floor dedicated laundry room design in Columbus with an undermount sink, shaker cabinets, white cabinets, quartz countertops, white backsplash, quartz backsplash, green walls, a side-by-side washer/dryer and white countertops
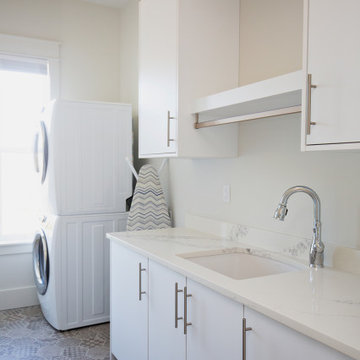
Project Number: M1230
Design/Manufacturer/Installer: Marquis Fine Cabinetry
Collection: Milano
Finish: White Laccato
Features: Under Cabinet Lighting, Adjustable Legs/Soft Close (Standard), Turkish Linen Lined Drawers
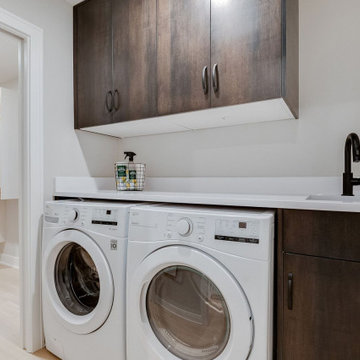
Green living is all over at GreenHalo Builds. From ecofriendly appliances to low flow faucets, we keep sustainability at the forefront of all our designs.

Example of a transitional single-wall medium tone wood floor, brown floor and wallpaper dedicated laundry room design in Other with an undermount sink, shaker cabinets, white cabinets, quartz countertops, black backsplash, quartz backsplash, multicolored walls, a stacked washer/dryer and black countertops
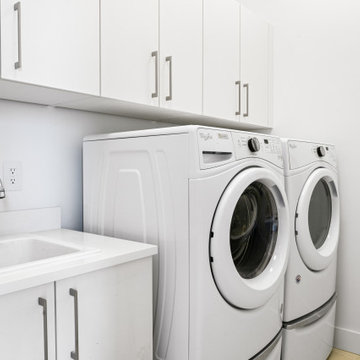
Example of a mid-sized single-wall porcelain tile and beige floor dedicated laundry room design in Tampa with a drop-in sink, flat-panel cabinets, white cabinets, quartz countertops, white backsplash, quartz backsplash, white walls, a side-by-side washer/dryer and white countertops
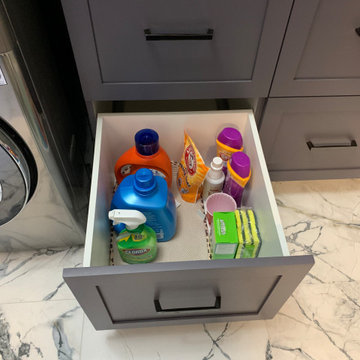
Custom laundry room cabinetry built to maximize space and functionality. Drawers and pull out shelves keep this homeowner from having to get down on their knees to grab what they need. Soft close door hinges and drawer glides add a luxurious feel to this clean and simple laundry room.

Shingle details and handsome stone accents give this traditional carriage house the look of days gone by while maintaining all of the convenience of today. The goal for this home was to maximize the views of the lake and this three-story home does just that. With multi-level porches and an abundance of windows facing the water. The exterior reflects character, timelessness, and architectural details to create a traditional waterfront home.
The exterior details include curved gable rooflines, crown molding, limestone accents, cedar shingles, arched limestone head garage doors, corbels, and an arched covered porch. Objectives of this home were open living and abundant natural light. This waterfront home provides space to accommodate entertaining, while still living comfortably for two. The interior of the home is distinguished as well as comfortable.
Graceful pillars at the covered entry lead into the lower foyer. The ground level features a bonus room, full bath, walk-in closet, and garage. Upon entering the main level, the south-facing wall is filled with numerous windows to provide the entire space with lake views and natural light. The hearth room with a coffered ceiling and covered terrace opens to the kitchen and dining area.
The best views were saved on the upper level for the master suite. Third-floor of this traditional carriage house is a sanctuary featuring an arched opening covered porch, two walk-in closets, and an en suite bathroom with a tub and shower.
Round Lake carriage house is located in Charlevoix, Michigan. Round lake is the best natural harbor on Lake Michigan. Surrounded by the City of Charlevoix, it is uniquely situated in an urban center, but with access to thousands of acres of the beautiful waters of northwest Michigan. The lake sits between Lake Michigan to the west and Lake Charlevoix to the east.
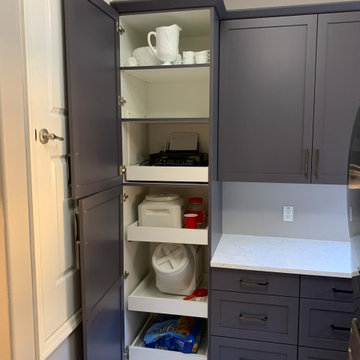
Custom laundry room cabinetry built to maximize space and functionality. Drawers and pull out shelves keep this homeowner from having to get down on their knees to grab what they need. Soft close door hinges and drawer glides add a luxurious feel to this clean and simple laundry room.
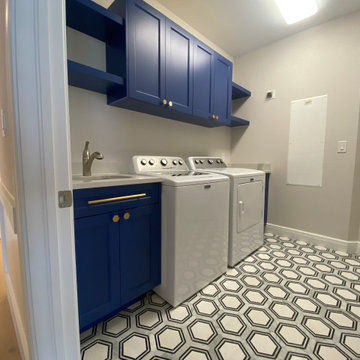
Dedicated laundry room - mid-sized contemporary single-wall marble floor, white floor and tray ceiling dedicated laundry room idea in Miami with an undermount sink, shaker cabinets, blue cabinets, quartzite countertops, white backsplash, quartz backsplash, white walls, a side-by-side washer/dryer and white countertops
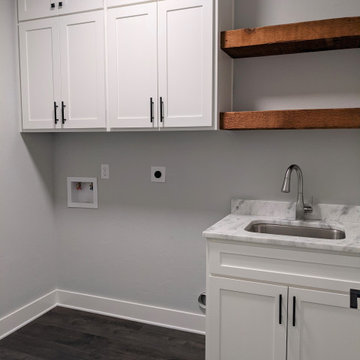
Laundry room with cedar floating shelves
Example of a mid-sized country single-wall vinyl floor and gray floor dedicated laundry room design in Dallas with an undermount sink, shaker cabinets, white cabinets, quartz countertops, white backsplash, quartz backsplash, gray walls, a side-by-side washer/dryer and white countertops
Example of a mid-sized country single-wall vinyl floor and gray floor dedicated laundry room design in Dallas with an undermount sink, shaker cabinets, white cabinets, quartz countertops, white backsplash, quartz backsplash, gray walls, a side-by-side washer/dryer and white countertops
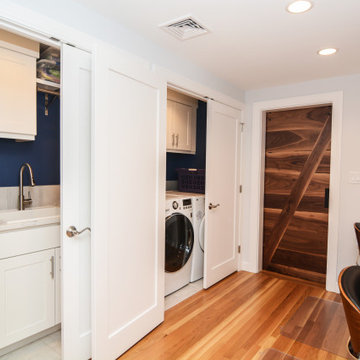
Utility room - mid-sized contemporary single-wall porcelain tile and gray floor utility room idea in Boston with a drop-in sink, recessed-panel cabinets, white cabinets, quartz countertops, white backsplash, quartz backsplash, blue walls, a side-by-side washer/dryer and white countertops
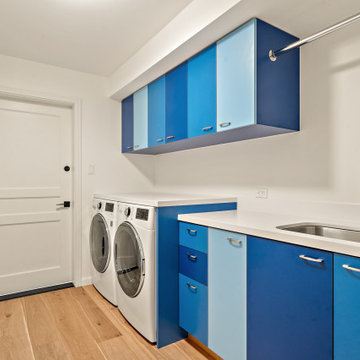
Mid-sized 1960s single-wall laminate floor and brown floor dedicated laundry room photo in San Francisco with an undermount sink, flat-panel cabinets, blue cabinets, solid surface countertops, white backsplash, quartz backsplash, white walls, a side-by-side washer/dryer and white countertops
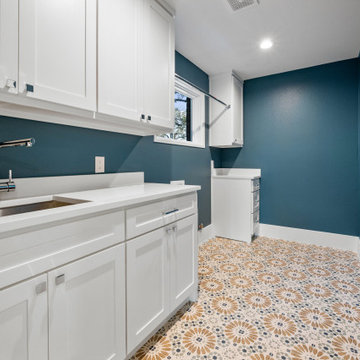
Inspiration for a modern single-wall ceramic tile and yellow floor dedicated laundry room remodel in Dallas with an undermount sink, shaker cabinets, white cabinets, quartz countertops, white backsplash, quartz backsplash, blue walls, a side-by-side washer/dryer and white countertops

Laundry space is integrated into Primary Suite Closet - Architect: HAUS | Architecture For Modern Lifestyles - Builder: WERK | Building Modern - Photo: HAUS
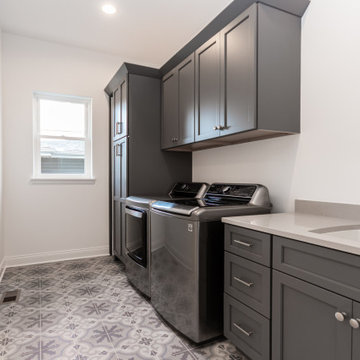
Example of an arts and crafts single-wall porcelain tile and gray floor dedicated laundry room design in Milwaukee with an undermount sink, flat-panel cabinets, gray cabinets, quartz countertops, beige backsplash, quartz backsplash, white walls, a side-by-side washer/dryer and beige countertops
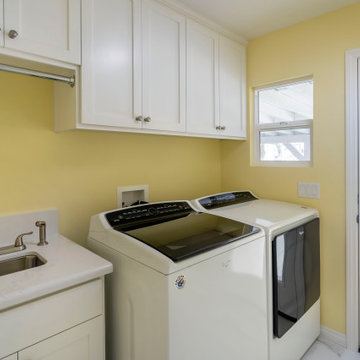
Laundry Room
Example of a mid-sized transitional single-wall ceramic tile and white floor dedicated laundry room design in Los Angeles with an undermount sink, shaker cabinets, gray cabinets, quartz countertops, white backsplash, quartz backsplash, yellow walls, a side-by-side washer/dryer and white countertops
Example of a mid-sized transitional single-wall ceramic tile and white floor dedicated laundry room design in Los Angeles with an undermount sink, shaker cabinets, gray cabinets, quartz countertops, white backsplash, quartz backsplash, yellow walls, a side-by-side washer/dryer and white countertops
Single-Wall Laundry Room with Quartz Backsplash Ideas
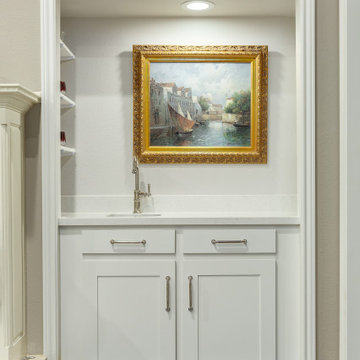
The wet bar in the formal living room also needed a makeover to match the newly designed spaces.
Wet bar got new doors, hardware, paint, and an adjustable shelving unit.
1





