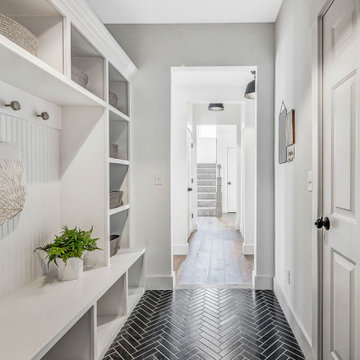Slate Floor and Ceramic Tile Entryway Ideas
Refine by:
Budget
Sort by:Popular Today
81 - 100 of 13,718 photos
Item 1 of 3
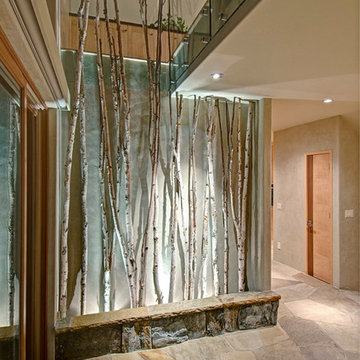
Jon Eady Photography
Inspiration for a mid-sized contemporary slate floor and gray floor front door remodel in Denver with gray walls
Inspiration for a mid-sized contemporary slate floor and gray floor front door remodel in Denver with gray walls
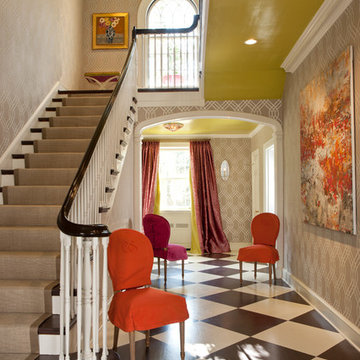
Gordon Beall
Large elegant ceramic tile entry hall photo in DC Metro with yellow walls
Large elegant ceramic tile entry hall photo in DC Metro with yellow walls
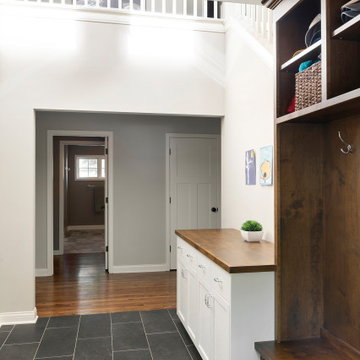
Interior Designer: Randolph Interior Design
Builder: Pillar Homes
Photos: Spacecrafting Photography
Example of a small transitional slate floor and gray floor entryway design in Minneapolis
Example of a small transitional slate floor and gray floor entryway design in Minneapolis
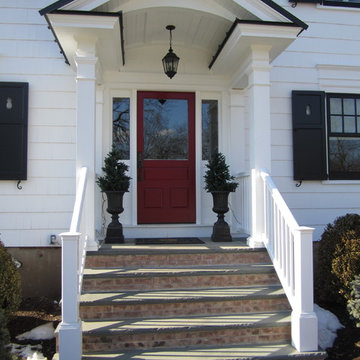
Example of a mid-sized farmhouse slate floor entryway design in New York with white walls and a red front door
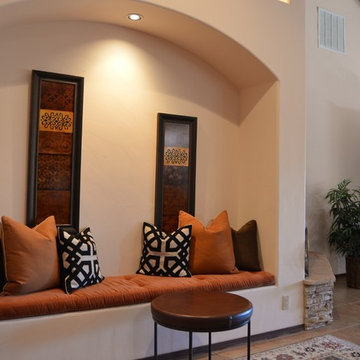
Foyer - mid-sized southwestern ceramic tile foyer idea in Albuquerque with beige walls
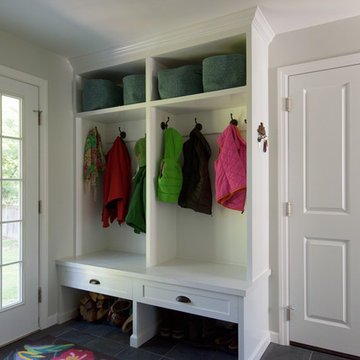
Nina Pomeroy
Large elegant slate floor mudroom photo in New York with white walls and a white front door
Large elegant slate floor mudroom photo in New York with white walls and a white front door
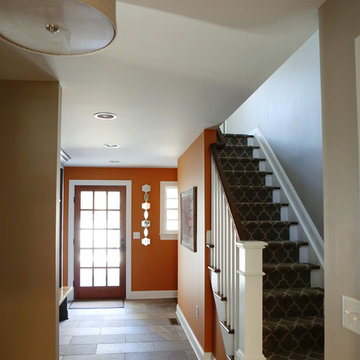
Example of a mid-sized classic slate floor entryway design in New York with orange walls and a dark wood front door
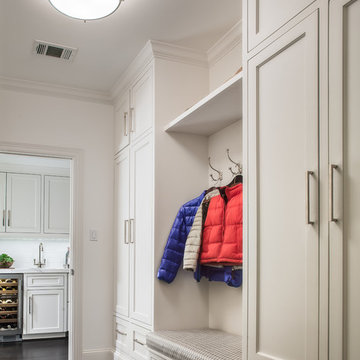
http://zacseewaldphotography.com/
Inspiration for a mid-sized timeless slate floor and gray floor mudroom remodel in Houston with white walls
Inspiration for a mid-sized timeless slate floor and gray floor mudroom remodel in Houston with white walls
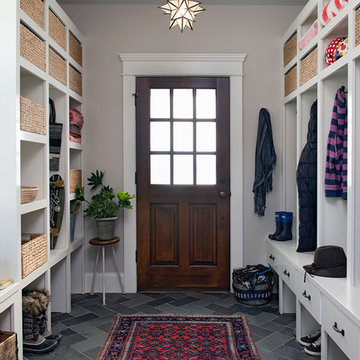
Rick Levinson
Entryway - mid-sized transitional slate floor and gray floor entryway idea in Burlington with gray walls and a dark wood front door
Entryway - mid-sized transitional slate floor and gray floor entryway idea in Burlington with gray walls and a dark wood front door
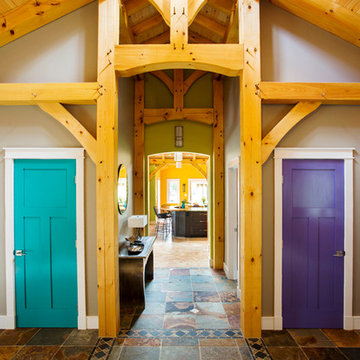
Example of an eclectic ceramic tile and multicolored floor foyer design in Jacksonville
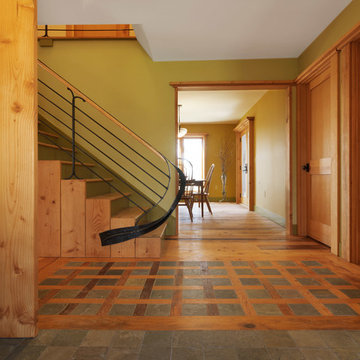
Photography by Susan Teare
Large mountain style slate floor entryway photo in Burlington with green walls and a glass front door
Large mountain style slate floor entryway photo in Burlington with green walls and a glass front door
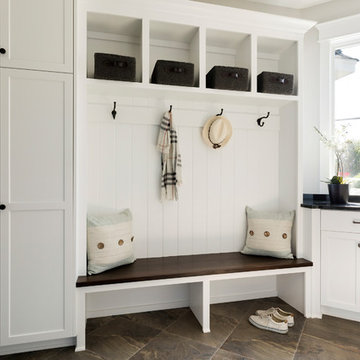
Mudroom with white custom cabinets, wood bench, cubbies, hooks and bead board.
Entryway - large transitional ceramic tile entryway idea in Minneapolis with gray walls
Entryway - large transitional ceramic tile entryway idea in Minneapolis with gray walls
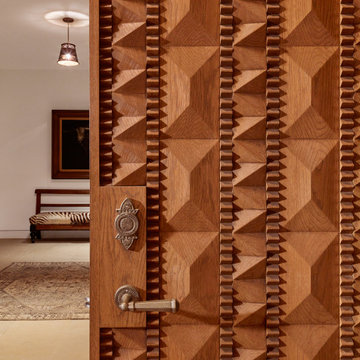
Large mountain style ceramic tile and beige floor entryway photo in Austin with white walls and a medium wood front door
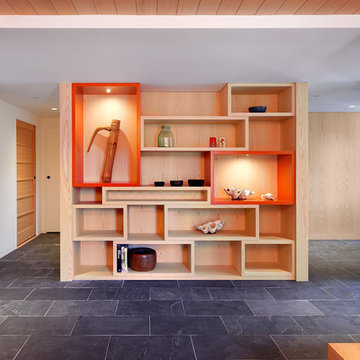
Mark Woods
Entryway - large contemporary slate floor and black floor entryway idea in San Francisco with white walls
Entryway - large contemporary slate floor and black floor entryway idea in San Francisco with white walls
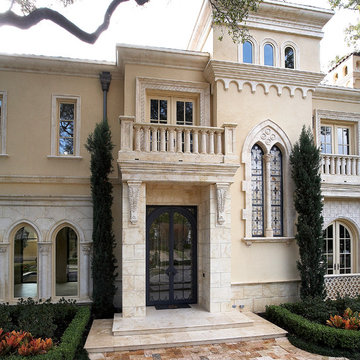
Entryway - large mediterranean slate floor and multicolored floor entryway idea in Dallas with yellow walls and a glass front door
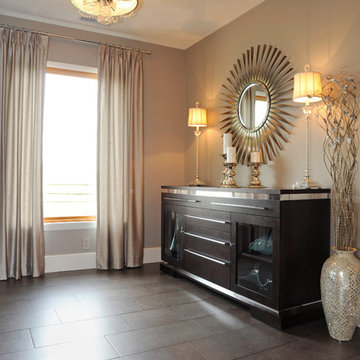
Dan Feldkamp
Example of a mid-sized transitional ceramic tile entryway design in Cincinnati with beige walls and a dark wood front door
Example of a mid-sized transitional ceramic tile entryway design in Cincinnati with beige walls and a dark wood front door
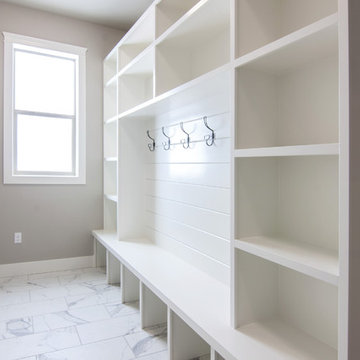
Becky Pospical
Mudroom - mid-sized country ceramic tile and white floor mudroom idea in Seattle with gray walls and a dark wood front door
Mudroom - mid-sized country ceramic tile and white floor mudroom idea in Seattle with gray walls and a dark wood front door
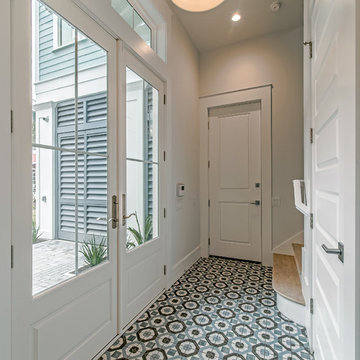
Inspiration for a mid-sized coastal ceramic tile and multicolored floor entryway remodel in Houston with gray walls and a white front door
Slate Floor and Ceramic Tile Entryway Ideas
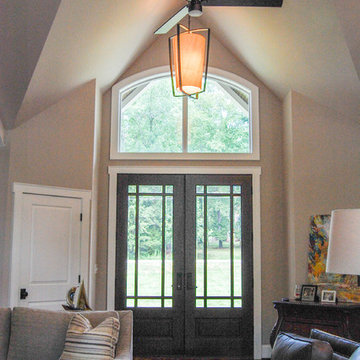
Foyer.
Carrying the main vault from the Entry, through the Foyer and Great Room and ending at the Rear Terrace, ties the design together giving a flow from front to back. The Foyer is not much more than an extension of the Great Room to save on space to use in other areas of the home. Short hallways run directly off the Foyer to the Guest Suite and utility rooms/areas adjacent to the Garage.
5






