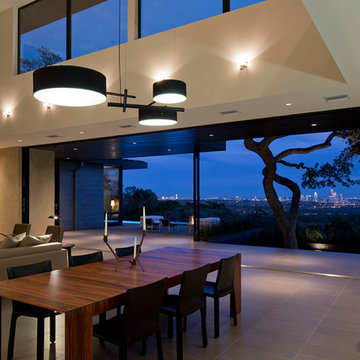Laminate Floor and Slate Floor Dining Room Ideas
Refine by:
Budget
Sort by:Popular Today
1 - 20 of 5,586 photos
Item 1 of 3

Inspiration for a mid-sized cottage slate floor enclosed dining room remodel in New York with white walls

Seating area featuring built in bench seating and plenty of natural light. Table top is made of reclaimed lumber done by Longleaf Lumber. The bottom table legs are reclaimed Rockford Lathe Legs.

Photographer: Jay Goodrich
This 2800 sf single-family home was completed in 2009. The clients desired an intimate, yet dynamic family residence that reflected the beauty of the site and the lifestyle of the San Juan Islands. The house was built to be both a place to gather for large dinners with friends and family as well as a cozy home for the couple when they are there alone.
The project is located on a stunning, but cripplingly-restricted site overlooking Griffin Bay on San Juan Island. The most practical area to build was exactly where three beautiful old growth trees had already chosen to live. A prior architect, in a prior design, had proposed chopping them down and building right in the middle of the site. From our perspective, the trees were an important essence of the site and respectfully had to be preserved. As a result we squeezed the programmatic requirements, kept the clients on a square foot restriction and pressed tight against property setbacks.
The delineate concept is a stone wall that sweeps from the parking to the entry, through the house and out the other side, terminating in a hook that nestles the master shower. This is the symbolic and functional shield between the public road and the private living spaces of the home owners. All the primary living spaces and the master suite are on the water side, the remaining rooms are tucked into the hill on the road side of the wall.
Off-setting the solid massing of the stone walls is a pavilion which grabs the views and the light to the south, east and west. Built in a position to be hammered by the winter storms the pavilion, while light and airy in appearance and feeling, is constructed of glass, steel, stout wood timbers and doors with a stone roof and a slate floor. The glass pavilion is anchored by two concrete panel chimneys; the windows are steel framed and the exterior skin is of powder coated steel sheathing.

Example of a mid-sized trendy slate floor and gray floor great room design in Denver with beige walls, a two-sided fireplace and a stone fireplace
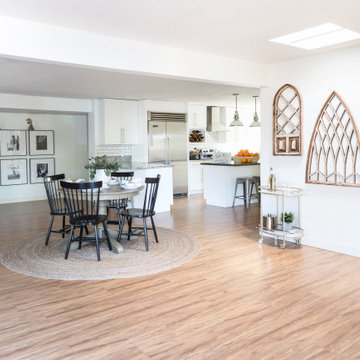
Great room - small farmhouse laminate floor and beige floor great room idea in Phoenix with white walls
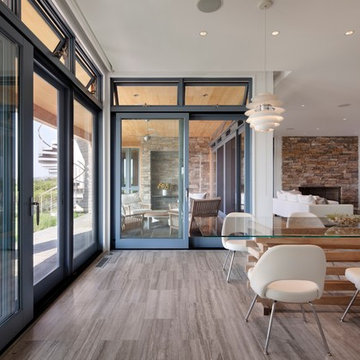
Photography by Michael Moran
Example of a huge trendy laminate floor and brown floor great room design in New York with white walls and no fireplace
Example of a huge trendy laminate floor and brown floor great room design in New York with white walls and no fireplace

Small minimalist laminate floor and gray floor kitchen/dining room combo photo in San Diego with white walls
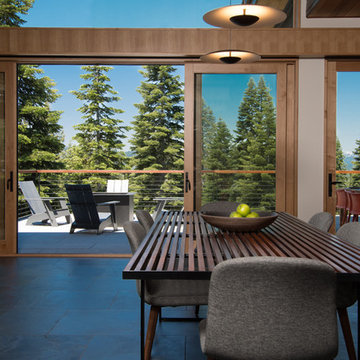
View from Dining table to View Deck. Photo by Jeff Freeman.
Inspiration for a mid-sized 1960s slate floor and gray floor great room remodel in Sacramento with white walls
Inspiration for a mid-sized 1960s slate floor and gray floor great room remodel in Sacramento with white walls
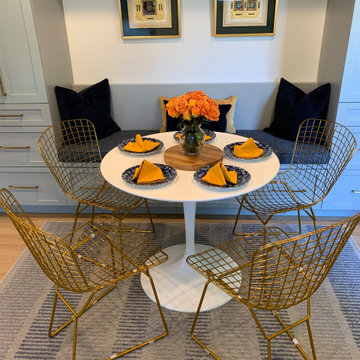
Breakfast nook - small contemporary laminate floor and gray floor breakfast nook idea in San Francisco with gray walls

Large minimalist slate floor, gray floor and vaulted ceiling great room photo in Orange County with gray walls and no fireplace
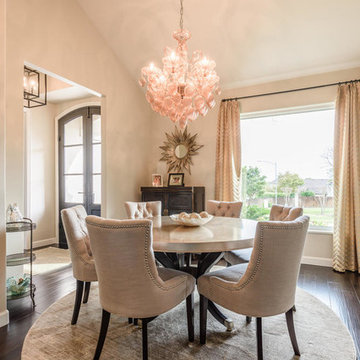
Inspiration for a transitional laminate floor and brown floor enclosed dining room remodel in Austin with beige walls
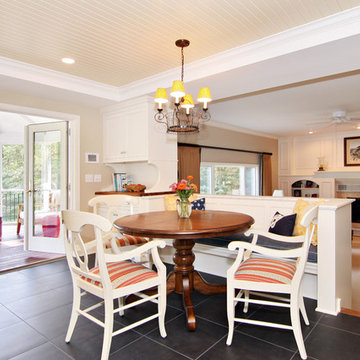
Designed by Krista Schwartz, Indicia
Photo by Brandon Rowell
Example of a classic slate floor kitchen/dining room combo design in Minneapolis with beige walls
Example of a classic slate floor kitchen/dining room combo design in Minneapolis with beige walls
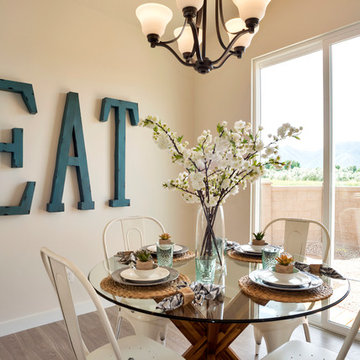
Farmhouse laminate floor and brown floor dining room photo in Salt Lake City with beige walls
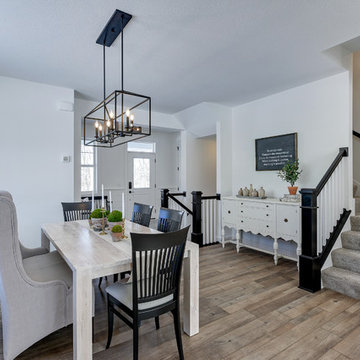
The main level of this modern farmhouse is open, and filled with large windows. The black accents carry from the front door through the back mudroom. The dining table was handcrafted from alder wood, then whitewashed and paired with a bench and four custom-painted, reupholstered chairs.
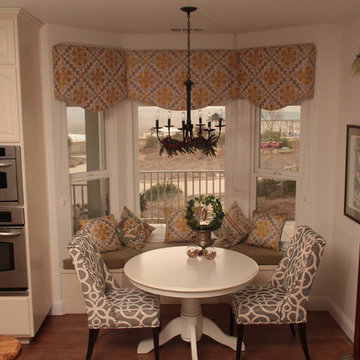
Terry M. Leake
Inspiration for a mid-sized transitional laminate floor and brown floor kitchen/dining room combo remodel in San Francisco with beige walls
Inspiration for a mid-sized transitional laminate floor and brown floor kitchen/dining room combo remodel in San Francisco with beige walls
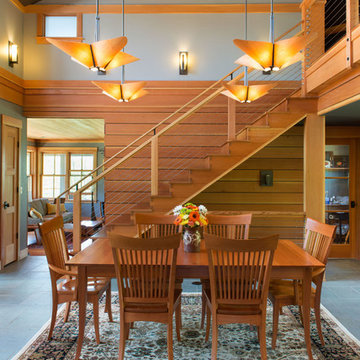
View of the dining room surrounded by craftsman stair.
Photo by John W. Hession
Kitchen/dining room combo - large craftsman slate floor kitchen/dining room combo idea in Portland Maine with gray walls
Kitchen/dining room combo - large craftsman slate floor kitchen/dining room combo idea in Portland Maine with gray walls
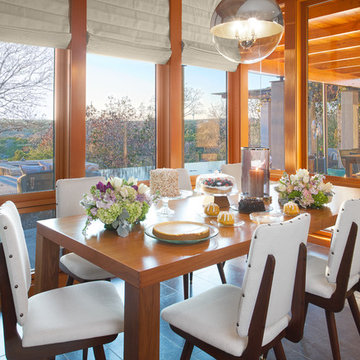
© Kailey J. Flynn Photography
Interior Design by: Casey St. John Interiors
Mid-sized transitional slate floor kitchen/dining room combo photo in Austin
Mid-sized transitional slate floor kitchen/dining room combo photo in Austin
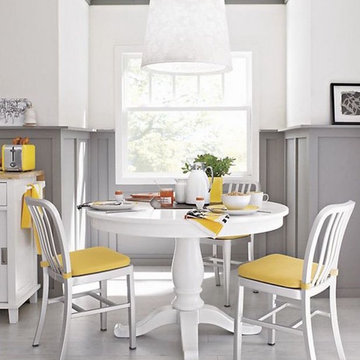
Inspiration for a mid-sized contemporary laminate floor and gray floor kitchen/dining room combo remodel in Seattle with white walls and no fireplace
Laminate Floor and Slate Floor Dining Room Ideas
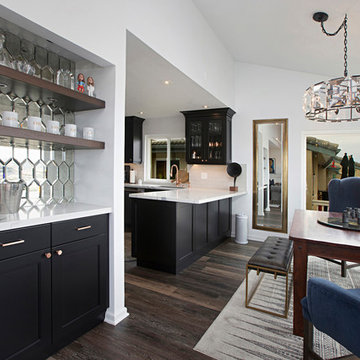
Previewfirst.com
Inspiration for a mid-sized coastal laminate floor and gray floor kitchen/dining room combo remodel in San Diego with white walls and no fireplace
Inspiration for a mid-sized coastal laminate floor and gray floor kitchen/dining room combo remodel in San Diego with white walls and no fireplace
1






