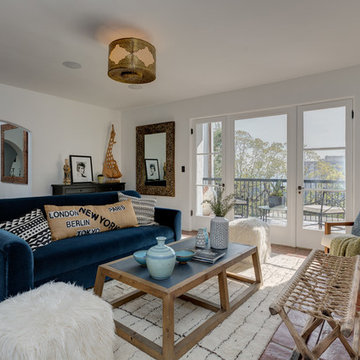Slate Floor and Terra-Cotta Tile Family Room Ideas
Refine by:
Budget
Sort by:Popular Today
1 - 20 of 1,426 photos
Item 1 of 3

We kept the original floors and cleaned them up, replaced the built-in and exposed beams. Custom sectional for maximum seating and one of a kind pillows.

Soft light reveals every fine detail in the custom cabinetry, illuminating the way along the naturally colored floor patterns. This view shows the arched floor to ceiling windows, exposed wooden beams, built in wooden cabinetry complete with a bar fridge and the 30 foot long sliding door that opens to the outdoors.
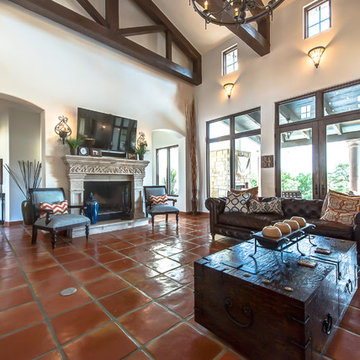
16x16 Saltillo Tile with TerraNano topcoat sealer. Exterior Cantera Stone Columns in Pinon.
Materials Supplied and Installed by Rustico Tile and Stone. Wholesale prices and Worldwide Shipping.
(512) 260-9111 / info@rusticotile.com / RusticoTile.com
Rustico Tile and Stone
Photos by Jeff Harris, Austin Imaging
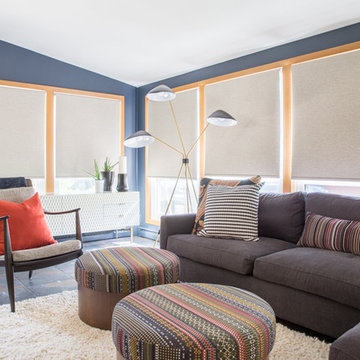
Project by Wiles Design Group. Their Cedar Rapids-based design studio serves the entire Midwest, including Iowa City, Dubuque, Davenport, and Waterloo, as well as North Missouri and St. Louis.
For more about Wiles Design Group, see here: https://wilesdesigngroup.com/
To learn more about this project, see here: https://wilesdesigngroup.com/mid-century-home

Trestle beams create a natural pallet
Inspiration for a large mediterranean open concept slate floor and brown floor family room remodel in Phoenix with brown walls, a standard fireplace, a concrete fireplace and a wall-mounted tv
Inspiration for a large mediterranean open concept slate floor and brown floor family room remodel in Phoenix with brown walls, a standard fireplace, a concrete fireplace and a wall-mounted tv
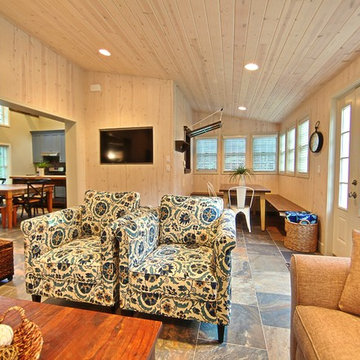
This site hosted a 1850s Farmhouse and 1920s Cottage. Newly renovated, they make for excellent guest cottages with fun living spaces!
Example of a small beach style open concept slate floor family room design in Grand Rapids with beige walls, no fireplace and a wall-mounted tv
Example of a small beach style open concept slate floor family room design in Grand Rapids with beige walls, no fireplace and a wall-mounted tv
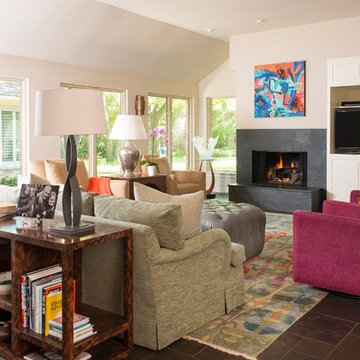
Dan Piassick Photography
Inspiration for a mid-sized transitional open concept slate floor family room remodel in Dallas with beige walls, a standard fireplace, a stone fireplace and a media wall
Inspiration for a mid-sized transitional open concept slate floor family room remodel in Dallas with beige walls, a standard fireplace, a stone fireplace and a media wall
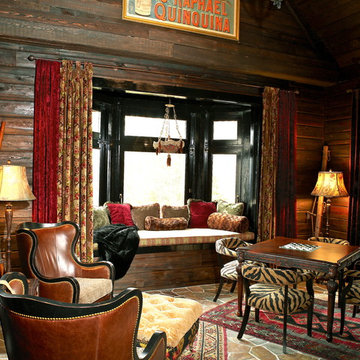
Warm and masculine man's bar and lounge.
Mid-sized eclectic enclosed slate floor family room photo in Other with gray walls and no fireplace
Mid-sized eclectic enclosed slate floor family room photo in Other with gray walls and no fireplace

Centered on seamless transitions of indoor and outdoor living, this open-planned Spanish Ranch style home is situated atop a modest hill overlooking Western San Diego County. The design references a return to historic Rancho Santa Fe style by utilizing a smooth hand troweled stucco finish, heavy timber accents, and clay tile roofing. By accurately identifying the peak view corridors the house is situated on the site in such a way where the public spaces enjoy panoramic valley views, while the master suite and private garden are afforded majestic hillside views.
As see in San Diego magazine, November 2011
http://www.sandiegomagazine.com/San-Diego-Magazine/November-2011/Hilltop-Hacienda/
Photos by: Zack Benson
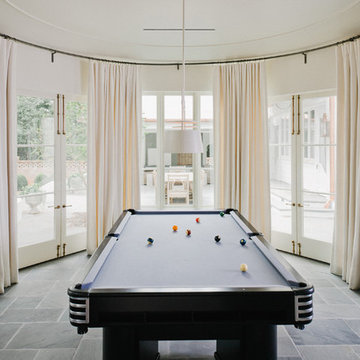
Interior furnishings by Veltman Wood Interiors
Huge transitional enclosed slate floor family room photo in Charlotte with white walls
Huge transitional enclosed slate floor family room photo in Charlotte with white walls

The sunny new family room/breakfast room addition enjoys wrap-around views of the garden. Large skylights bring in lots of daylight.
Photo: Jeffrey Totaro
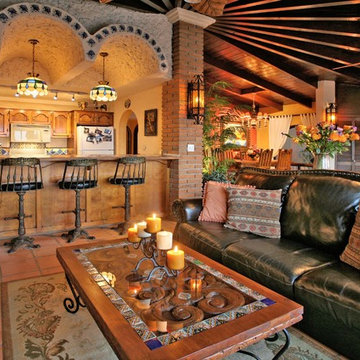
Kristi Black
Inspiration for a mediterranean open concept terra-cotta tile family room remodel in San Diego with beige walls
Inspiration for a mediterranean open concept terra-cotta tile family room remodel in San Diego with beige walls

Designed in 1949 by Pietro Belluschi this Northwest style house sits adjacent to a stream in a 2-acre garden. The current owners asked us to design a new wing with a sitting room, master bedroom and bath and to renovate the kitchen. Details and materials from the original design were used throughout the addition. Special foundations were employed at the Master Bedroom to protect a mature Japanese maple. In the Master Bath a private garden court opens the shower and lavatory area to generous outside light.
In 2004 this project received a citation Award from the Portland AIA
Michael Mathers Photography
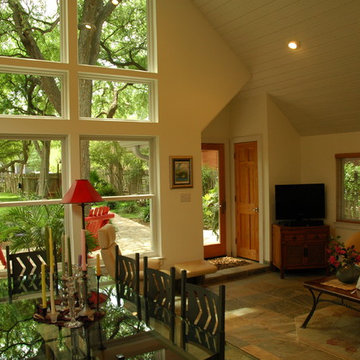
Family room - mid-sized traditional open concept slate floor family room idea in Austin with beige walls, no fireplace and a tv stand

Warmth, ease and an uplifting sense of unlimited possibility course through the heart of this award-winning sunroom. Artful furniture selections, whose curvilinear lines gracefully juxtapose the strong geometric lines of trusses and beams, reflect a measured study of shapes and materials that intermingle impeccably amidst the neutral color palette brushed with celebrations of coral, master millwork and luxurious appointments with an eye to comfort such as radiant-heated slate flooring and gorgeously reclaimed wood. Combining English, Spanish and fresh modern elements, this sunroom offers captivating views and easy access to the outside dining area, serving both form and function with inspiring gusto. To top it all off, a double-height ceiling with recessed LED lighting, which seems at times to be the only thing tethering this airy expression of beauty and elegance from lifting directly into the sky. Peter Rymwid
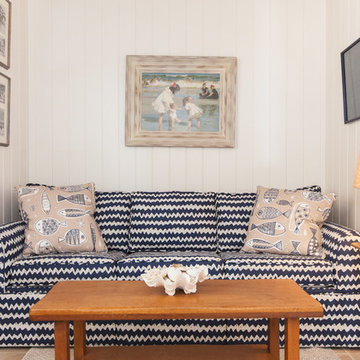
Full Circle Images
Inspiration for a coastal terra-cotta tile family room remodel in San Diego with white walls
Inspiration for a coastal terra-cotta tile family room remodel in San Diego with white walls
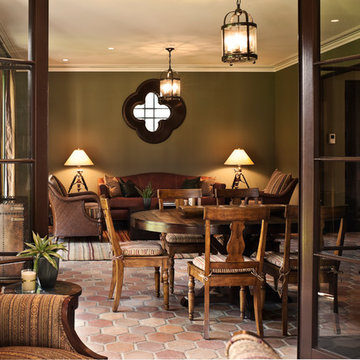
Photo by Durston Saylor
Family room - mid-sized mediterranean terra-cotta tile family room idea in Miami with green walls
Family room - mid-sized mediterranean terra-cotta tile family room idea in Miami with green walls
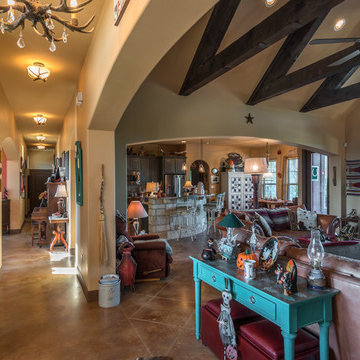
Inspiration for a mid-sized southwestern open concept terra-cotta tile family room remodel in Austin with beige walls, a corner fireplace, a stone fireplace and a tv stand
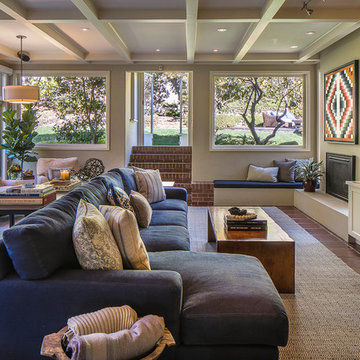
Indoor-outdoor media room and library creates a welcoming gathering space for a family of three and counting. Wool carpet from Stark carpets warms up terra-cotta tile flooring. Sectional by Lee industries from Witford.
Photo by Eric Rorer
Slate Floor and Terra-Cotta Tile Family Room Ideas
1






